3161 Prestwick Pl, Keswick, VA 22947
Local realty services provided by:Better Homes and Gardens Real Estate Premier
3161 Prestwick Pl,Keswick, VA 22947
$1,395,000
- 5 Beds
- 5 Baths
- 5,213 sq. ft.
- Single family
- Active
Listed by: grier murphy
Office: nest realty group
MLS#:666855
Source:BRIGHTMLS
Price summary
- Price:$1,395,000
- Price per sq. ft.:$199.37
- Monthly HOA dues:$128.33
About this home
Set on a quiet cul-de-sac in Glenmore, this distinctive four-level home stands apart with its expansive mountain views, stylish updates, and exceptional outdoor living. Enjoy sunsets over Monticello from three levels of outdoor space?perfect for relaxing or entertaining. Thoughtful 2024 upgrades include a new roof with metal accents, updated second-level HVAC, refreshed upstairs hall bath, and a garage outlet ready for EV charging. The main level features generous gathering areas, a cozy library alcove, two fireplaces, and a well-appointed kitchen with cherry cabinetry, quartzite counters, Jenn-Air appliances, and a butler?s pantry. Upstairs you?ll find four bedrooms, including a spacious primary suite with a spa-like bath and access to one of the home?s view-filled decks. The top floor offers a light-filled sitting area and a private office with breathtaking vistas and its own secluded outdoor retreat. The terrace level adds a large rec room, bedroom, and full bath with walk-out access to a fenced yard. A rare blend of character and functionality?just a short golf cart ride to the Club at Glenmore. Current membership qualifies buyer for a 50% discounted initiation fee for club membership.,Fireplace in Dining Room,Fireplace in Family Room,Fireplace in Living Room
Contact an agent
Home facts
- Year built:2000
- Listing ID #:666855
- Added:120 day(s) ago
- Updated:November 15, 2025 at 12:19 AM
Rooms and interior
- Bedrooms:5
- Total bathrooms:5
- Full bathrooms:4
- Half bathrooms:1
- Living area:5,213 sq. ft.
Heating and cooling
- Cooling:Central A/C, Heat Pump(s), Programmable Thermostat
- Heating:Central, Heat Pump(s)
Structure and exterior
- Roof:Architectural Shingle, Metal
- Year built:2000
- Building area:5,213 sq. ft.
- Lot area:0.52 Acres
Schools
- High school:MONTICELLO
- Middle school:BURLEY
- Elementary school:STONE-ROBINSON
Utilities
- Water:Public
- Sewer:Public Sewer
Finances and disclosures
- Price:$1,395,000
- Price per sq. ft.:$199.37
- Tax amount:$12,846 (2025)
New listings near 3161 Prestwick Pl
- Open Sun, 12 to 4pmNew
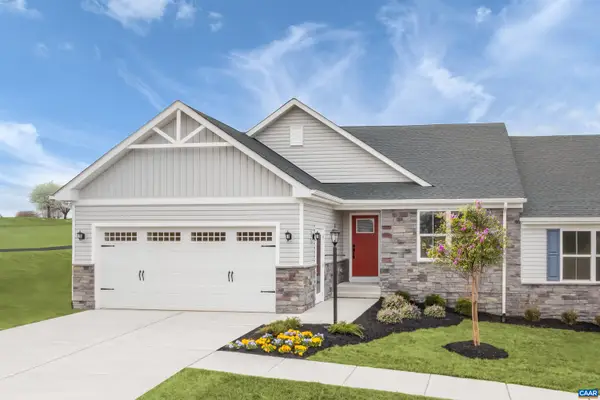 Listed by BHGRE$419,000Active2 beds 2 baths1,971 sq. ft.
Listed by BHGRE$419,000Active2 beds 2 baths1,971 sq. ft.404B Lazy Branch Ln, Keswick, VA 22947
MLS# 671070Listed by: BETTER HOMES & GARDENS R.E.-PATHWAYS - New
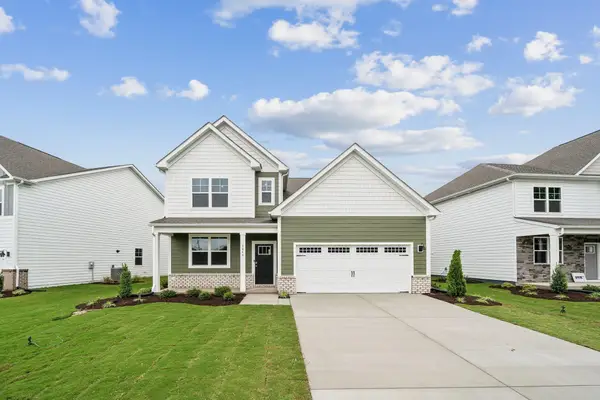 $589,990Active4 beds 3 baths3,031 sq. ft.
$589,990Active4 beds 3 baths3,031 sq. ft.LOT 27 Liberty Ln, Keswick, VA 22947
MLS# 671050Listed by: D.R. HORTON REALTY OF VIRGINIA LLC 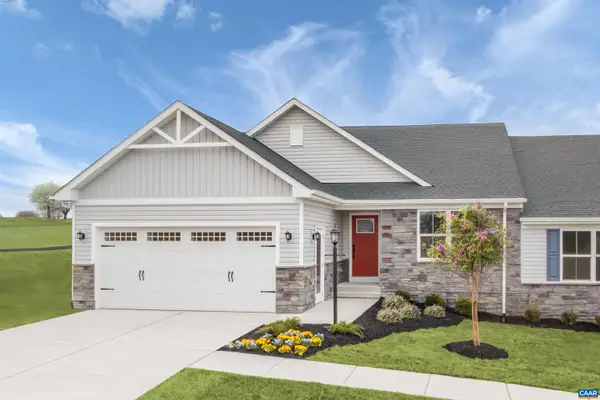 Listed by BHGRE$506,570Pending3 beds 3 baths4,336 sq. ft.
Listed by BHGRE$506,570Pending3 beds 3 baths4,336 sq. ft.5161 Lazy Branch Ln, Keswick, VA 22947
MLS# 671013Listed by: BETTER HOMES & GARDENS R.E.-PATHWAYS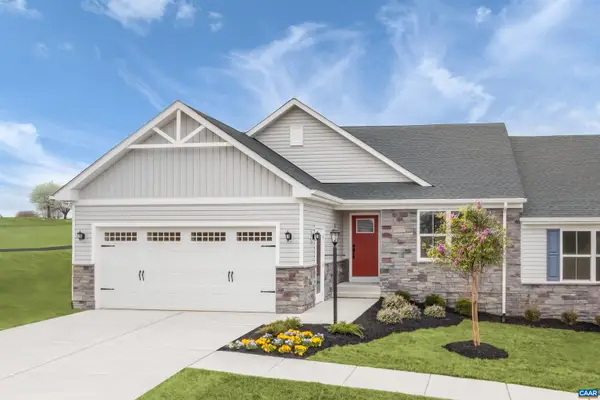 Listed by BHGRE$494,780Pending3 beds 2 baths1,971 sq. ft.
Listed by BHGRE$494,780Pending3 beds 2 baths1,971 sq. ft.403C Lazy Branch Ln, Keswick, VA 22947
MLS# 671014Listed by: BETTER HOMES & GARDENS R.E.-PATHWAYS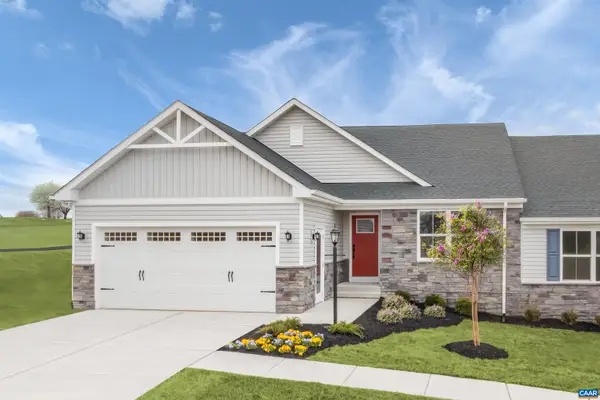 Listed by BHGRE$443,480Pending2 beds 2 baths1,971 sq. ft.
Listed by BHGRE$443,480Pending2 beds 2 baths1,971 sq. ft.405C Lazy Branch Ln, Keswick, VA 22947
MLS# 671015Listed by: BETTER HOMES & GARDENS R.E.-PATHWAYS- New
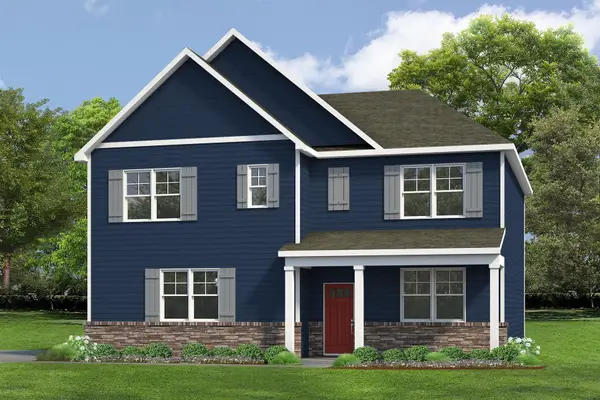 $609,990Active5 beds 3 baths2,912 sq. ft.
$609,990Active5 beds 3 baths2,912 sq. ft.LOT 26 Liberty Ln, Keswick, VA 22947
MLS# 670976Listed by: D.R. HORTON REALTY OF VIRGINIA LLC - New
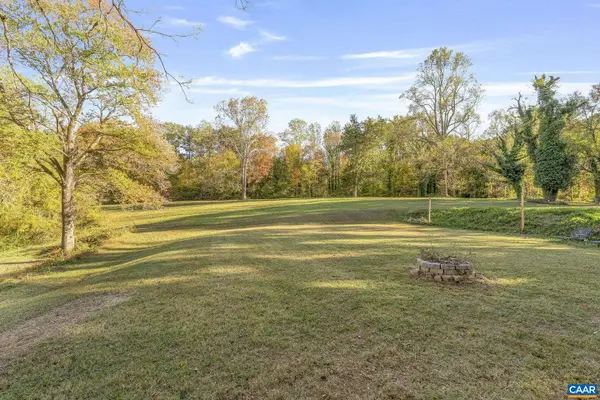 $1,395,000Active22.44 Acres
$1,395,000Active22.44 Acres5515 - L Gordonsville Rd, KESWICK, VA 22947
MLS# 670940Listed by: STEVENS & COMPANY-CROZET - New
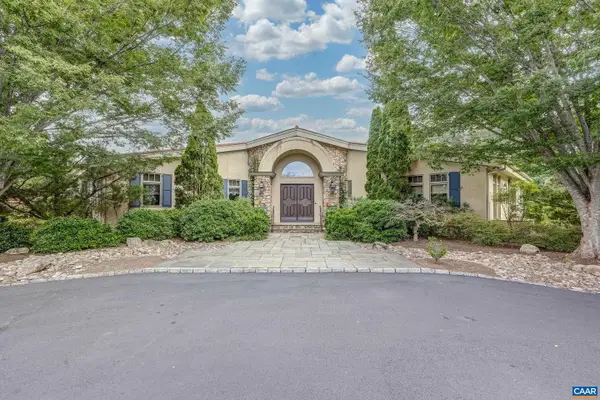 $2,650,000Active3 beds 4 baths3,463 sq. ft.
$2,650,000Active3 beds 4 baths3,463 sq. ft.4798 Barn Field Dr, KESWICK, VA 22947
MLS# 670493Listed by: LONG & FOSTER - CHARLOTTESVILLE - New
 $2,650,000Active3 beds 4 baths4,271 sq. ft.
$2,650,000Active3 beds 4 baths4,271 sq. ft.4798 Barn Field Dr, Keswick, VA 22947
MLS# 670493Listed by: LONG & FOSTER - CHARLOTTESVILLE - Open Sun, 1 to 3pmNew
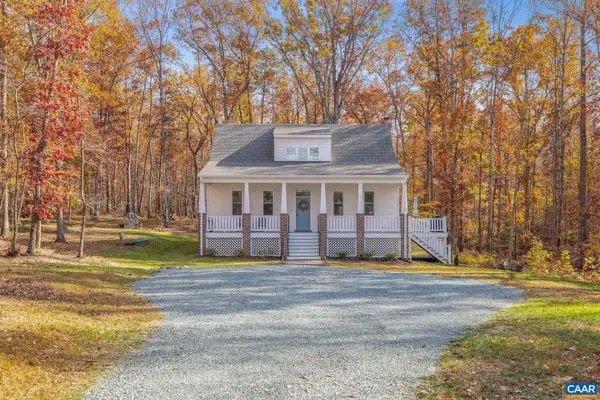 $750,000Active3 beds 3 baths1,966 sq. ft.
$750,000Active3 beds 3 baths1,966 sq. ft.6485 Gordonsville Rd, KESWICK, VA 22947
MLS# 670891Listed by: STORY HOUSE REAL ESTATE
