3351 Darby Rd, Keswick, VA 22947
Local realty services provided by:Better Homes and Gardens Real Estate GSA Realty
3351 Darby Rd,Keswick, VA 22947
$825,000
- 4 Beds
- 4 Baths
- 2,881 sq. ft.
- Single family
- Active
Listed by:jamie waller
Office:loring woodriff real estate associates
MLS#:669443
Source:BRIGHTMLS
Price summary
- Price:$825,000
- Price per sq. ft.:$237.27
- Monthly HOA dues:$241.83
About this home
Welcome to this highly desirable Scottish Home in Glenmore, offering a rare combination of one-level living and a large, level, fenced yard. The inviting open foyer leads seamlessly to the dining and family rooms, perfect for relaxing living and entertaining. A private study?or optional bedroom?connects to a Jack and Jill bath shared with another bedroom, while the light-filled kitchen features abundant counter space and a versatile sitting or dining area. The main-level primary suite includes a spacious bath, and the oversized laundry room with sink and cabinetry adds everyday convenience. Upstairs, an ideal guest retreat awaits with a bedroom, full bathroom, and comfortable living space. Outdoors, enjoy a private back patio overlooking the flat, fenced yard?perfect for pets, play, or relaxing in peace. Located in the Scottish Homes section of Glenmore, this property offers ease of living with lawn care included in the HOA. Purchasers also qualify for a 50% discount on the initiation fee to The Club at Glenmore, with access to golf, tennis, dining, fitness, and more.,Fireplace in Family Room
Contact an agent
Home facts
- Year built:2005
- Listing ID #:669443
- Added:1 day(s) ago
- Updated:October 01, 2025 at 08:48 PM
Rooms and interior
- Bedrooms:4
- Total bathrooms:4
- Full bathrooms:3
- Half bathrooms:1
- Living area:2,881 sq. ft.
Heating and cooling
- Cooling:Central A/C, Heat Pump(s)
- Heating:Central, Propane - Owned
Structure and exterior
- Roof:Architectural Shingle
- Year built:2005
- Building area:2,881 sq. ft.
- Lot area:0.51 Acres
Schools
- High school:MONTICELLO
- Middle school:BURLEY
- Elementary school:STONE-ROBINSON
Utilities
- Water:Public
- Sewer:Public Sewer
Finances and disclosures
- Price:$825,000
- Price per sq. ft.:$237.27
- Tax amount:$7,684 (2025)
New listings near 3351 Darby Rd
- New
 $3,750,000Active5 beds 6 baths6,127 sq. ft.
$3,750,000Active5 beds 6 baths6,127 sq. ft.5484 Gordonsville Road, Keswick, VA 22947
MLS# 2526936Listed by: PROVIDENCE HILL REAL ESTATE 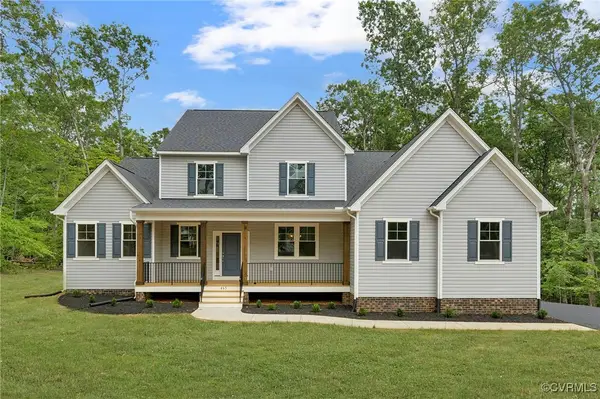 $699,950Active4 beds 3 baths3,226 sq. ft.
$699,950Active4 beds 3 baths3,226 sq. ft.465 Glenmore Lot 30 Lane, Keswick, VA 22947
MLS# 2518911Listed by: HOMETOWN REALTY $599,950Active3 beds 3 baths2,431 sq. ft.
$599,950Active3 beds 3 baths2,431 sq. ft.354 Glenmore Lot 35 Lane, Keswick, VA 22947
MLS# 2518973Listed by: HOMETOWN REALTY- New
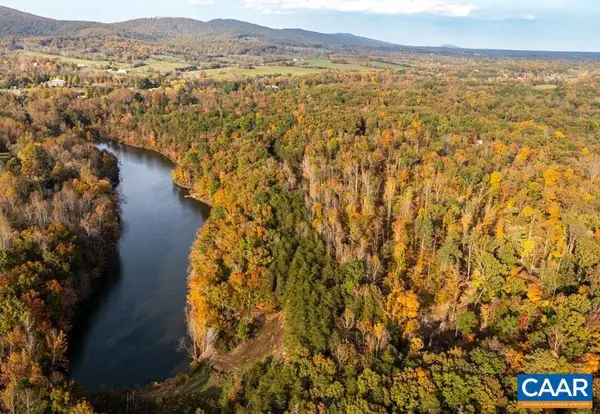 $7,000,000Active42.08 Acres
$7,000,000Active42.08 AcresTbd Shadwell Rd, KESWICK, VA 22947
MLS# 669249Listed by: CORE REAL ESTATE PARTNERS LLC - New
 $589,990Active5 beds 3 baths2,511 sq. ft.
$589,990Active5 beds 3 baths2,511 sq. ft.155 Liberty Ln, KESWICK, VA 22947
MLS# VALA2008628Listed by: D R HORTON REALTY OF VIRGINIA LLC 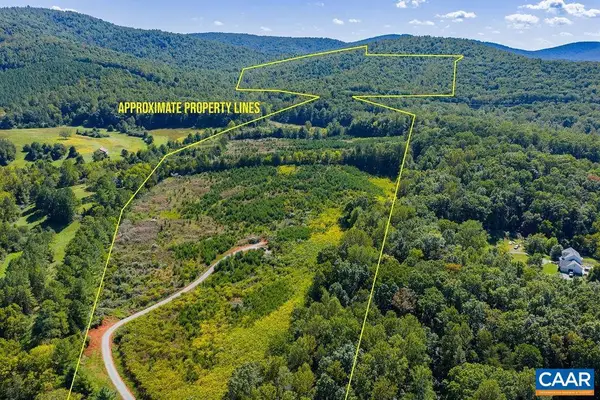 $1,195,000Active177.93 Acres
$1,195,000Active177.93 AcresTbd Stony Point Pass, KESWICK, VA 22947
MLS# 669065Listed by: HOWARD HANNA ROY WHEELER REALTY - CHARLOTTESVILLE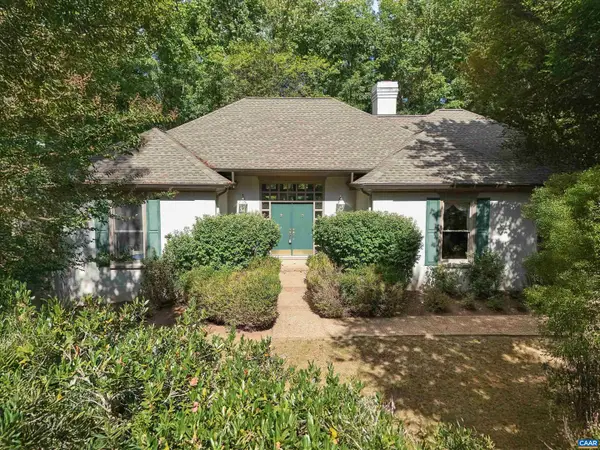 $709,000Pending3 beds 2 baths2,784 sq. ft.
$709,000Pending3 beds 2 baths2,784 sq. ft.3280 Melrose Ln, KESWICK, VA 22947
MLS# 669068Listed by: RE/MAX REALTY SPECIALISTS-CHARLOTTESVILLE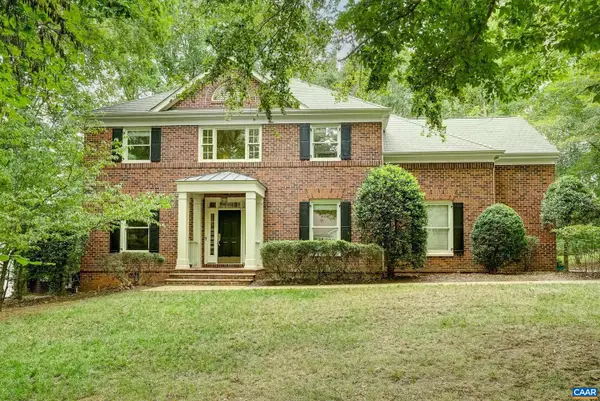 $759,000Active4 beds 3 baths3,280 sq. ft.
$759,000Active4 beds 3 baths3,280 sq. ft.3371 Cotswold Ln, KESWICK, VA 22947
MLS# 669043Listed by: LONG & FOSTER - GLENMORE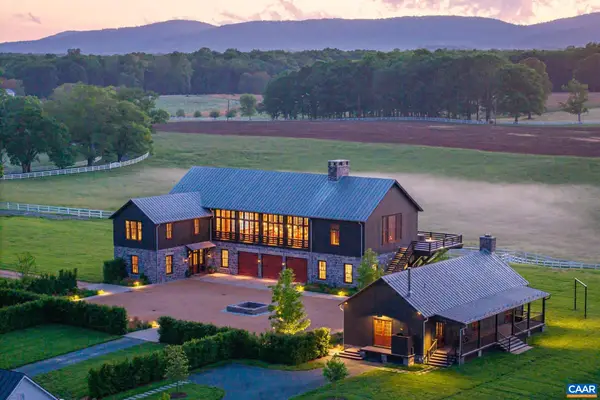 $19,950,000Active6 beds 7 baths6,256 sq. ft.
$19,950,000Active6 beds 7 baths6,256 sq. ft.1097 Saint John Rd, Keswick, VA 22947
MLS# 669001Listed by: FRANK HARDY SOTHEBY'S INTERNATIONAL REALTY
