3402 Cotswold Ln, Keswick, VA 22947
Local realty services provided by:Better Homes and Gardens Real Estate Reserve
3402 Cotswold Ln,Keswick, VA 22947
$899,000
- 4 Beds
- 4 Baths
- - sq. ft.
- Single family
- Sold
Listed by: patti rowe, tom pace
Office: long & foster - glenmore
MLS#:667707
Source:BRIGHTMLS
Sorry, we are unable to map this address
Price summary
- Price:$899,000
- Monthly HOA dues:$127.33
About this home
Impeccably maintained and thoughtfully cared for, this handsome brick home is nestled within the prestigious gated community of Glenmore. Offering timeless curb appeal and quality craftsmanship, this property is a rare find. Step inside to a beautifully detailed formal living and dining rooms, featuring elegant cased openings and extensive moldings, including chair rail accents. The light-filled great room boasts a soaring cathedral ceiling, creating an open and airy atmosphere ideal for relaxing or entertaining. The kitchen is a chef's delight, showcasing stainless steel appliances, granite countertops, a central island, and a breakfast bar. A spacious dining area just off the kitchen pens to a rear deck-perfect for morning coffee or evening gatherings. Rich hardwood floors flow throughout the main living spaces. The main level includes a convenient primary suite, while the second floor offers three additional bedrooms and two full baths, providing ample space for family or guests. The full unfinished basement offers a wood-burning fireplace and a rough-in bath, presenting endless possibilities for future expansion. Purchaser can get 25% off of the initiation to The Club at Glenmore if they join within 30 days of closing.,Granite Counter,Fireplace in Family Room
Contact an agent
Home facts
- Year built:1994
- Listing ID #:667707
- Added:97 day(s) ago
- Updated:November 15, 2025 at 11:09 AM
Rooms and interior
- Bedrooms:4
- Total bathrooms:4
- Full bathrooms:3
- Half bathrooms:1
Heating and cooling
- Cooling:Central A/C, Heat Pump(s)
- Heating:Heat Pump(s)
Structure and exterior
- Roof:Composite
- Year built:1994
Schools
- High school:MONTICELLO
- Middle school:BURLEY
- Elementary school:STONE-ROBINSON
Utilities
- Water:Public
- Sewer:Public Sewer
Finances and disclosures
- Price:$899,000
- Tax amount:$7,859 (2025)
New listings near 3402 Cotswold Ln
- Open Sun, 12 to 4pmNew
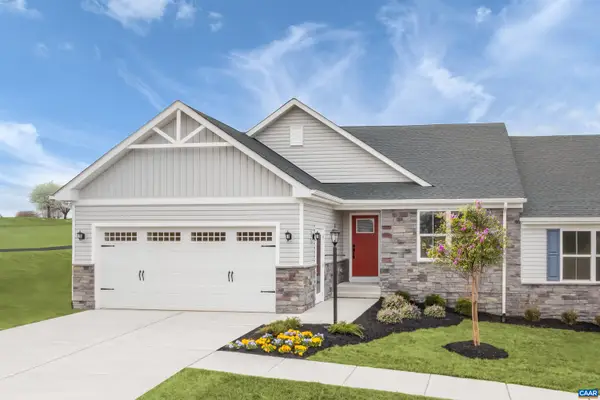 Listed by BHGRE$419,000Active2 beds 2 baths1,971 sq. ft.
Listed by BHGRE$419,000Active2 beds 2 baths1,971 sq. ft.404B Lazy Branch Ln, Keswick, VA 22947
MLS# 671070Listed by: BETTER HOMES & GARDENS R.E.-PATHWAYS - New
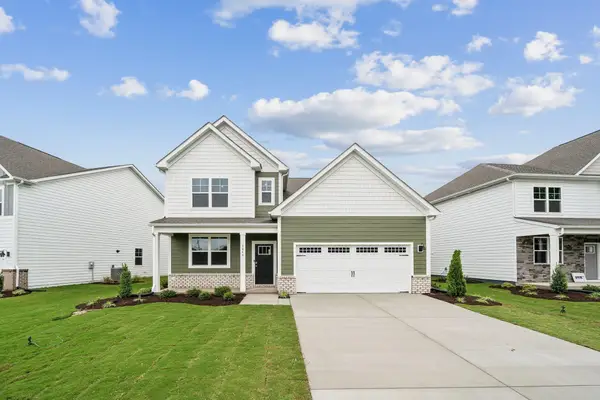 $589,990Active4 beds 3 baths3,031 sq. ft.
$589,990Active4 beds 3 baths3,031 sq. ft.LOT 27 Liberty Ln, Keswick, VA 22947
MLS# 671050Listed by: D.R. HORTON REALTY OF VIRGINIA LLC 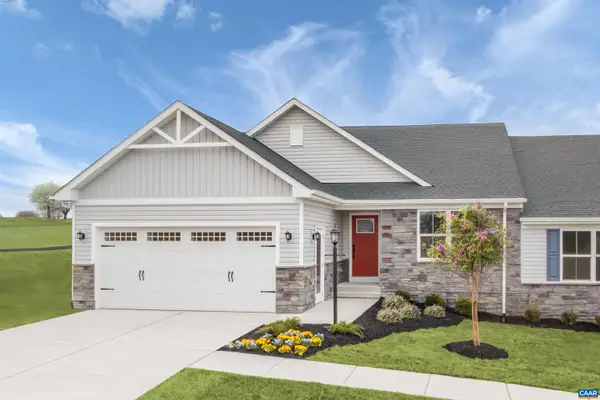 Listed by BHGRE$506,570Pending3 beds 3 baths4,336 sq. ft.
Listed by BHGRE$506,570Pending3 beds 3 baths4,336 sq. ft.5161 Lazy Branch Ln, Keswick, VA 22947
MLS# 671013Listed by: BETTER HOMES & GARDENS R.E.-PATHWAYS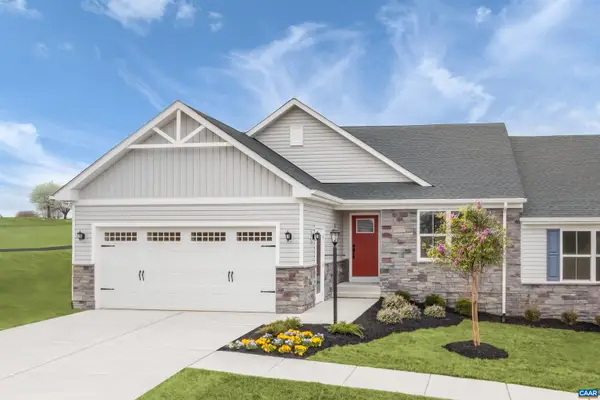 Listed by BHGRE$494,780Pending3 beds 2 baths1,971 sq. ft.
Listed by BHGRE$494,780Pending3 beds 2 baths1,971 sq. ft.403C Lazy Branch Ln, Keswick, VA 22947
MLS# 671014Listed by: BETTER HOMES & GARDENS R.E.-PATHWAYS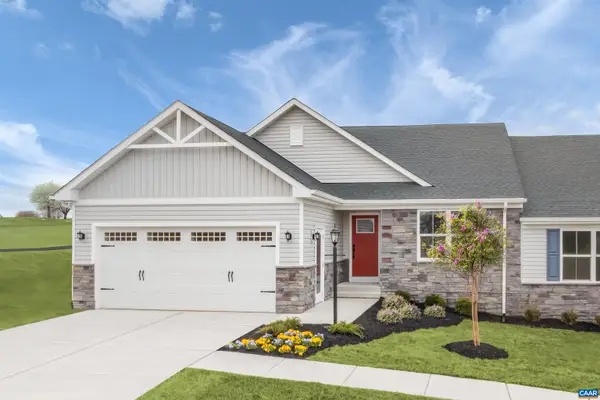 Listed by BHGRE$443,480Pending2 beds 2 baths1,971 sq. ft.
Listed by BHGRE$443,480Pending2 beds 2 baths1,971 sq. ft.405C Lazy Branch Ln, Keswick, VA 22947
MLS# 671015Listed by: BETTER HOMES & GARDENS R.E.-PATHWAYS- New
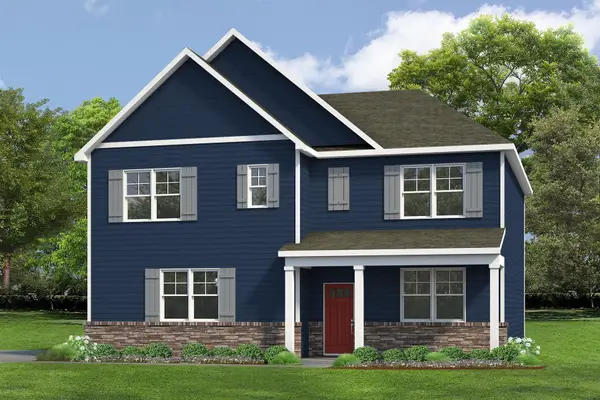 $609,990Active5 beds 3 baths2,912 sq. ft.
$609,990Active5 beds 3 baths2,912 sq. ft.LOT 26 Liberty Ln, Keswick, VA 22947
MLS# 670976Listed by: D.R. HORTON REALTY OF VIRGINIA LLC - New
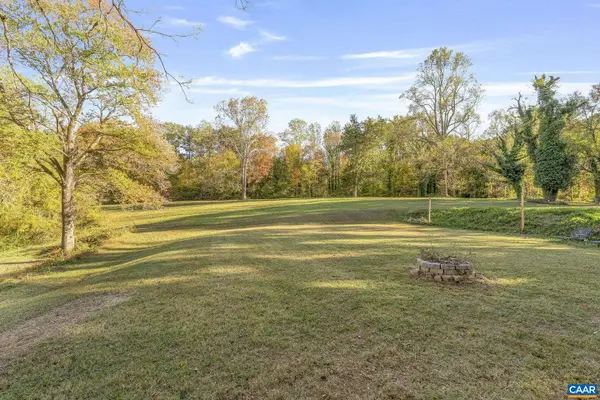 $1,395,000Active22.44 Acres
$1,395,000Active22.44 Acres5515 - L Gordonsville Rd, KESWICK, VA 22947
MLS# 670940Listed by: STEVENS & COMPANY-CROZET - New
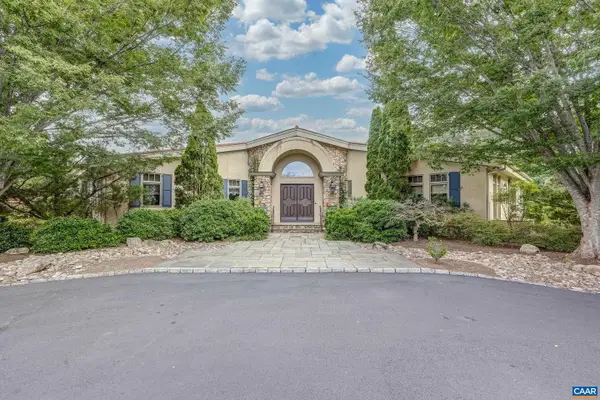 $2,650,000Active3 beds 4 baths3,463 sq. ft.
$2,650,000Active3 beds 4 baths3,463 sq. ft.4798 Barn Field Dr, KESWICK, VA 22947
MLS# 670493Listed by: LONG & FOSTER - CHARLOTTESVILLE - New
 $2,650,000Active3 beds 4 baths4,271 sq. ft.
$2,650,000Active3 beds 4 baths4,271 sq. ft.4798 Barn Field Dr, Keswick, VA 22947
MLS# 670493Listed by: LONG & FOSTER - CHARLOTTESVILLE - Open Sun, 1 to 3pmNew
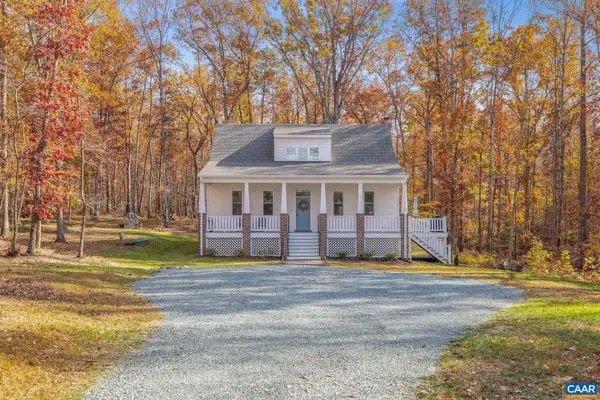 $750,000Active3 beds 3 baths1,966 sq. ft.
$750,000Active3 beds 3 baths1,966 sq. ft.6485 Gordonsville Rd, KESWICK, VA 22947
MLS# 670891Listed by: STORY HOUSE REAL ESTATE
