Address Withheld By Seller, Keswick, VA 22947
Local realty services provided by:Better Homes and Gardens Real Estate Pathways
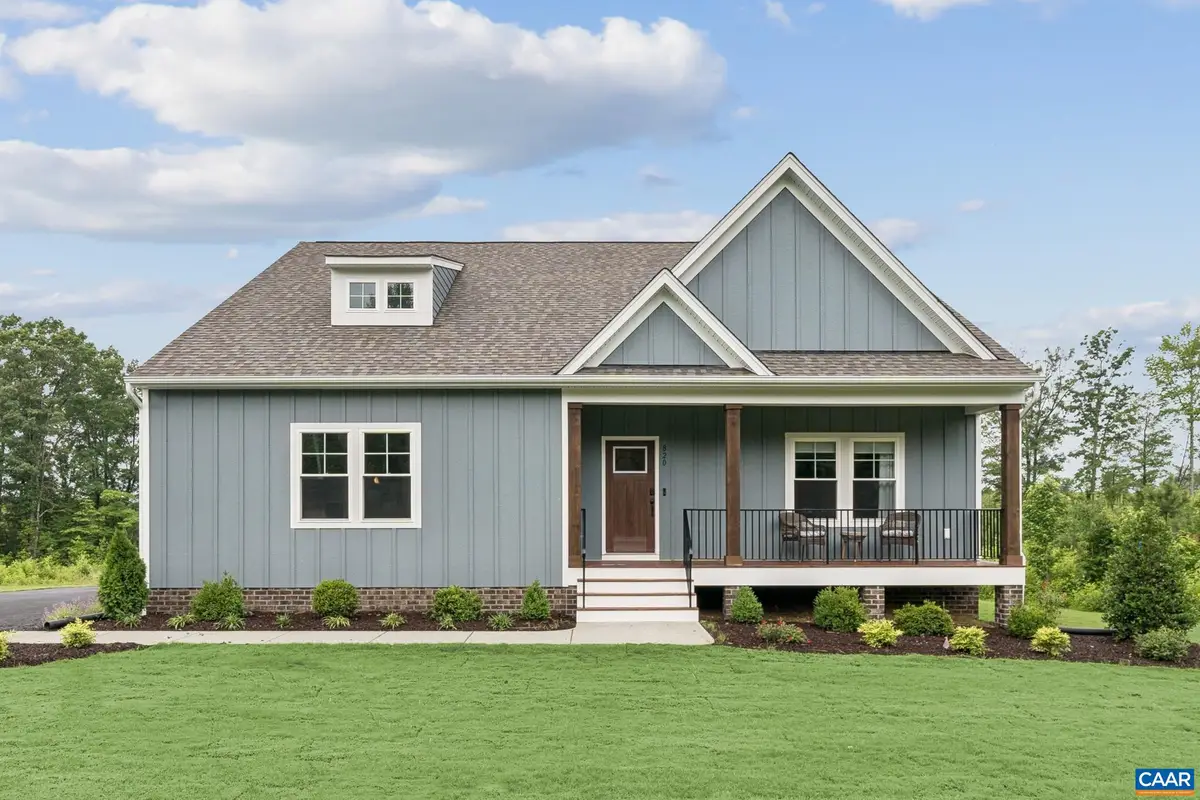
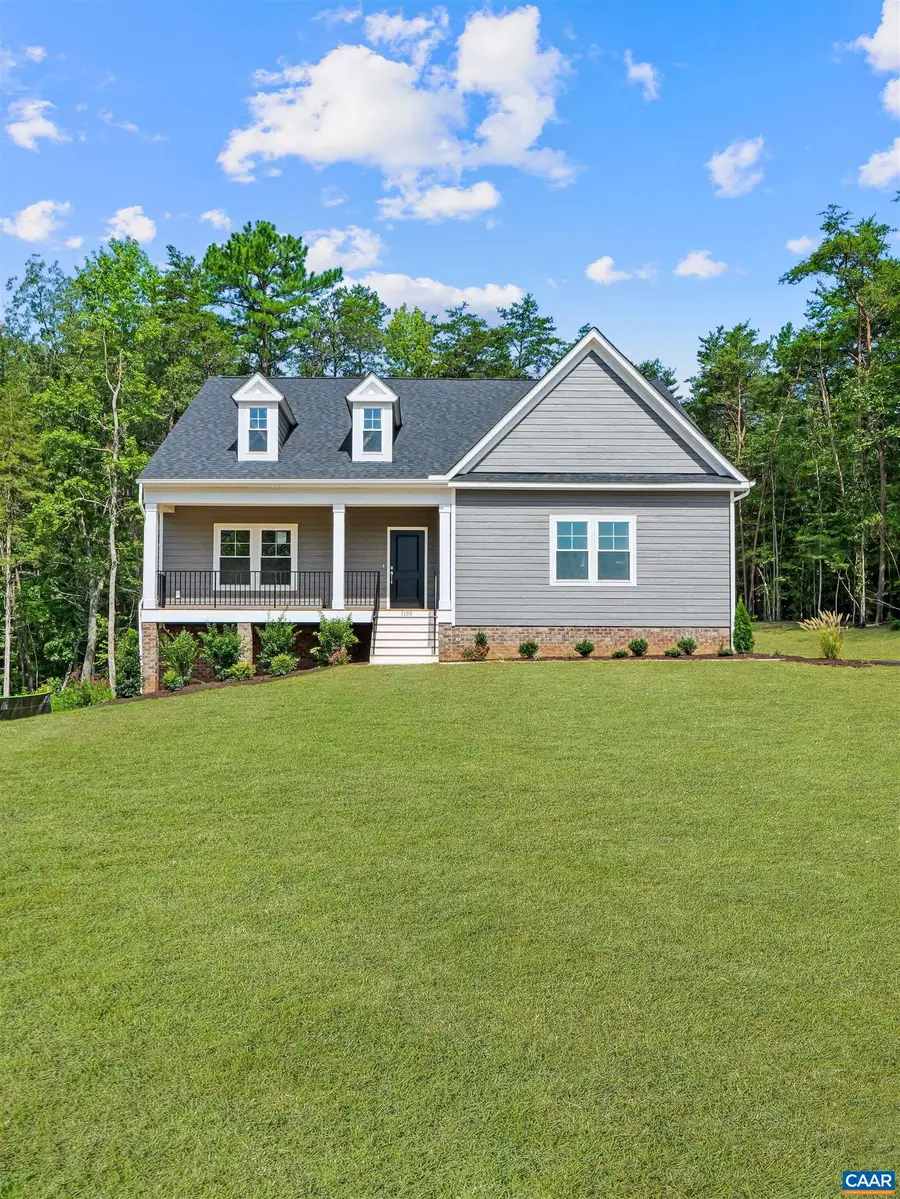
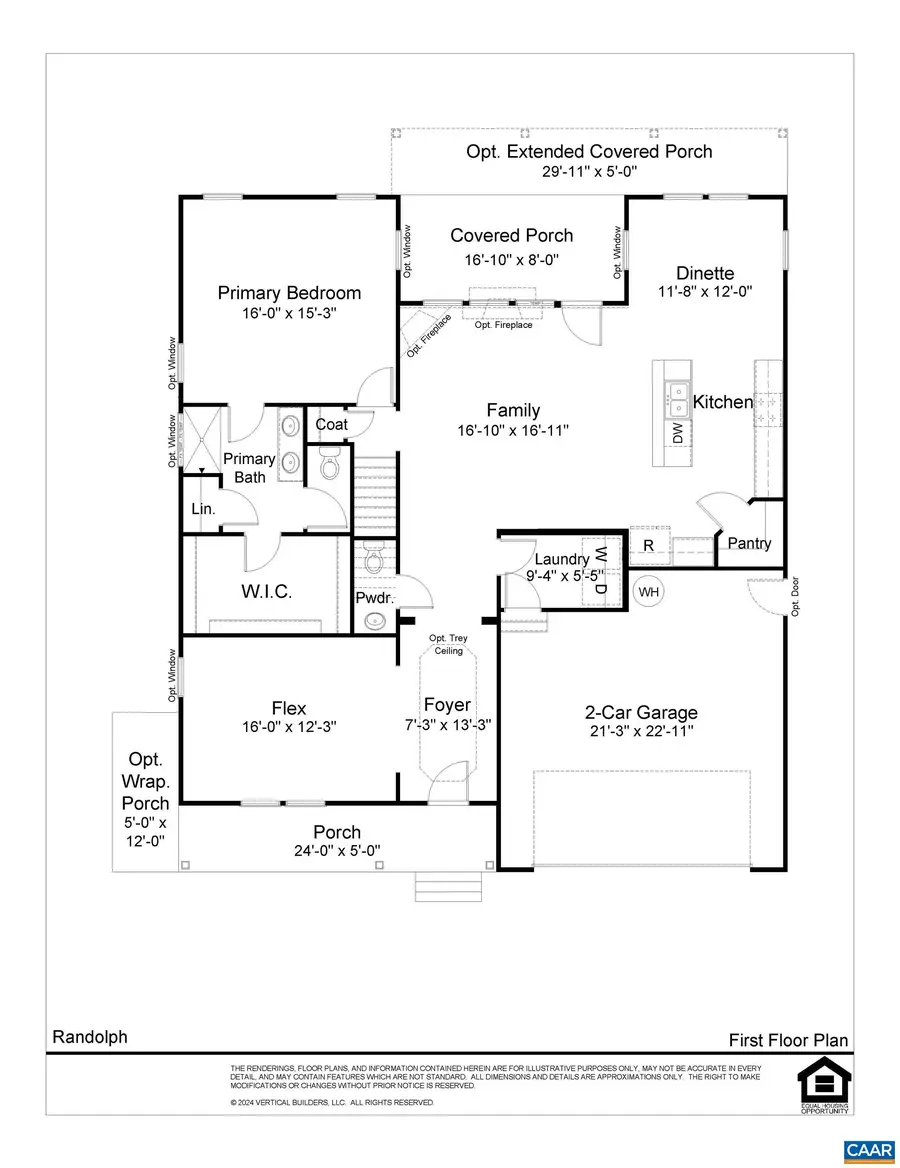
Address Withheld By Seller,Keswick, VA 22947
$599,950
- 3 Beds
- 3 Baths
- 2,918 sq. ft.
- Single family
- Active
Listed by:ryan sedwick
Office:hometown realty services - twin hickory
MLS#:667930
Source:CHARLOTTESVILLE
Sorry, we are unable to map this address
Price summary
- Price:$599,950
- Price per sq. ft.:$205.6
- Monthly HOA dues:$20.83
About this home
THIS IS A TO BE BUILT HOME! Contact the site agent for timeline and details. The Randolph floorplan offers 3 bedrooms, 2.5 baths, and a first-floor primary suite! Off the entryway, a flex room can serve as a formal dining room, a spacious home office, or any other use that fits your lifestyle. The well-appointed kitchen boasts quartz countertops, gas cooking, a center island and a walk-in pantry. The adjoining dining area features a sliding glass door to the back porch. The heart of the home is the light and bright family room. The first-floor primary suite includes a walk-in closet and an ensuite bath featuring a double vanity, a 5' tiled walk-in shower, a water closet, and a linen closet. Upstairs features a loft area and two additional bedrooms with walk-in closets. The exterior offers front and rear covered porches. Green Spring Estates combines the best of rural charm with modern convenience. Its proximity to Charlottesville means you're never far from shopping, dining, and cultural activities, the perfect blend of country living with city amenities. Up to $20k in flex cash with use of our preferred lender. Pictures used for advertising purposes and are not of the house, may include upgrades, not part of advertised price.
Contact an agent
Home facts
- Year built:2025
- Listing Id #:667930
- Added:1 day(s) ago
- Updated:August 14, 2025 at 10:42 PM
Rooms and interior
- Bedrooms:3
- Total bathrooms:3
- Full bathrooms:2
- Half bathrooms:1
- Living area:2,918 sq. ft.
Heating and cooling
- Cooling:Central Air, Heat Pump
- Heating:Central, Electric, Heat Pump
Structure and exterior
- Year built:2025
- Building area:2,918 sq. ft.
- Lot area:1.89 Acres
Schools
- High school:Louisa
- Middle school:Louisa
- Elementary school:Moss-Nuckols
Utilities
- Water:Private, Well
- Sewer:Conventional Sewer
Finances and disclosures
- Price:$599,950
- Price per sq. ft.:$205.6
- Tax amount:$31 (2024)
New listings near 22947
- New
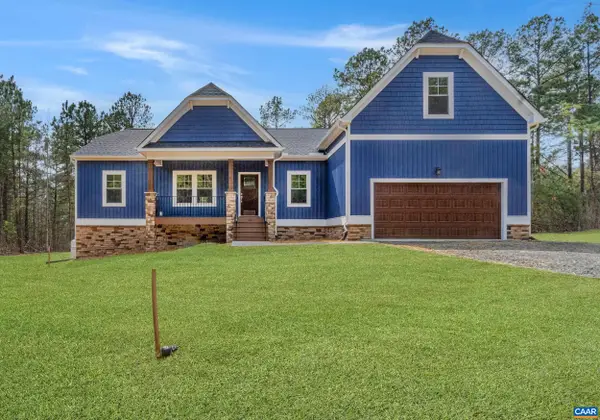 $579,950Active4 beds 3 baths2,782 sq. ft.
$579,950Active4 beds 3 baths2,782 sq. ft.Address Withheld By Seller, Keswick, VA 22947
MLS# 667923Listed by: HOMETOWN REALTY SERVICES - TWIN HICKORY 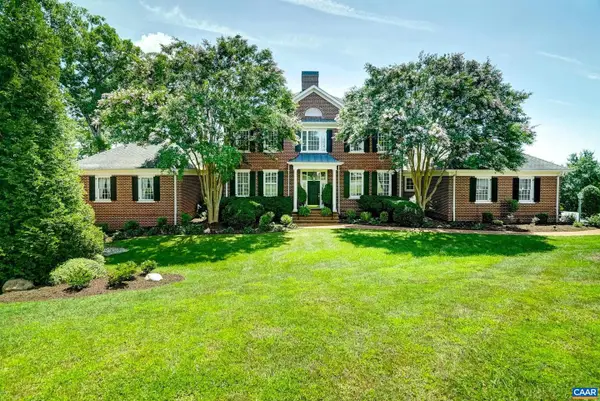 $1,940,000Pending5 beds 7 baths6,815 sq. ft.
$1,940,000Pending5 beds 7 baths6,815 sq. ft.1265 Derbyshire Pl, KESWICK, VA 22947
MLS# 667902Listed by: LONG & FOSTER - GLENMORE- New
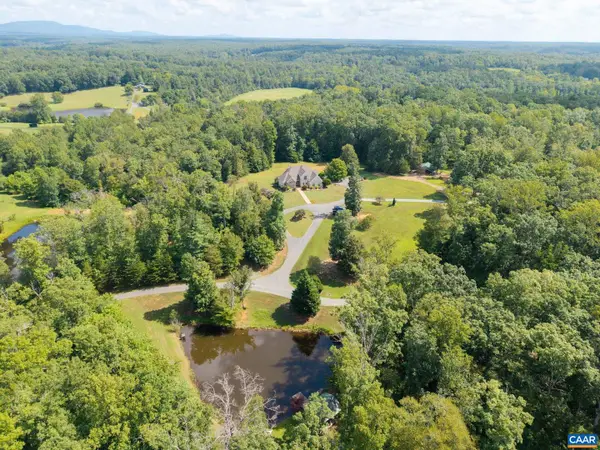 $2,200,000Active7 beds 5 baths5,373 sq. ft.
$2,200,000Active7 beds 5 baths5,373 sq. ft.4995 Moriah Way, KESWICK, VA 22947
MLS# 667884Listed by: OPENING DOORS REAL ESTATE - New
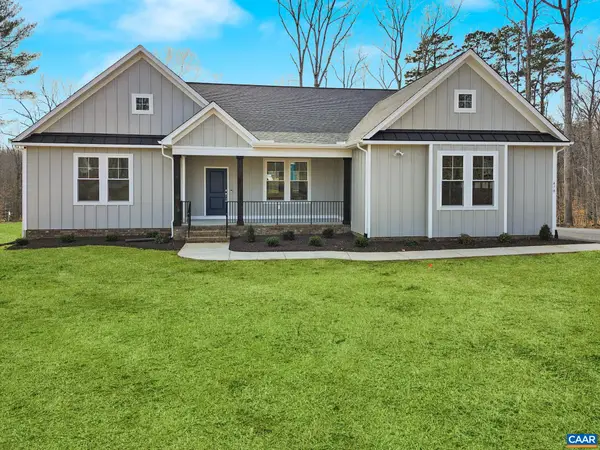 $749,950Active4 beds 3 baths3,603 sq. ft.
$749,950Active4 beds 3 baths3,603 sq. ft.Address Withheld By Seller, Keswick, VA 22947
MLS# 667850Listed by: HOMETOWN REALTY SERVICES - TWIN HICKORY - New
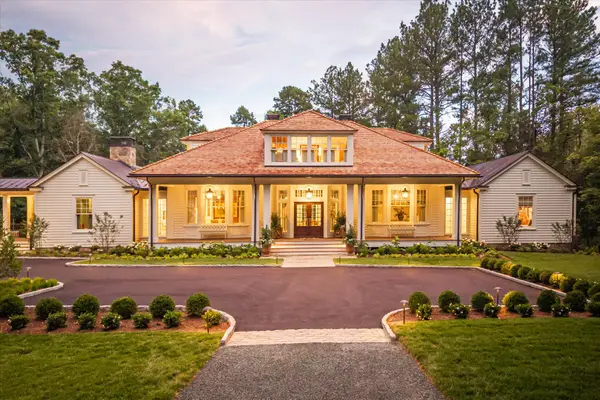 $6,500,000Active4 beds 6 baths5,766 sq. ft.
$6,500,000Active4 beds 6 baths5,766 sq. ft.Address Withheld By Seller, Keswick, VA 22947
MLS# 667777Listed by: FRANK HARDY SOTHEBY'S INTERNATIONAL REALTY - New
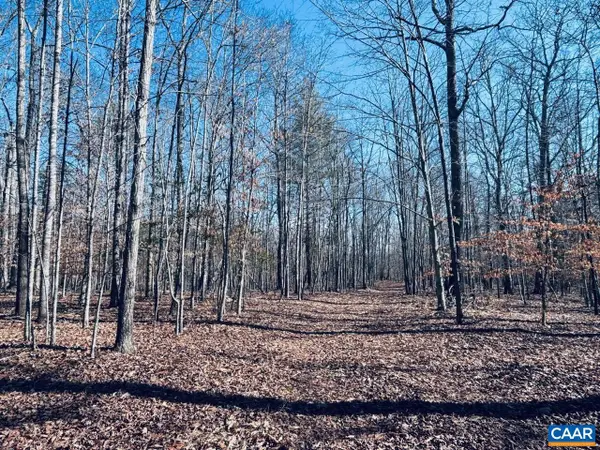 $700,000Active37.31 Acres
$700,000Active37.31 AcresTbd Running Deer Dr #parcel A As Shown On, KESWICK, VA 22947
MLS# 667749Listed by: MONTAGUE, MILLER & CO. - WESTFIELD - New
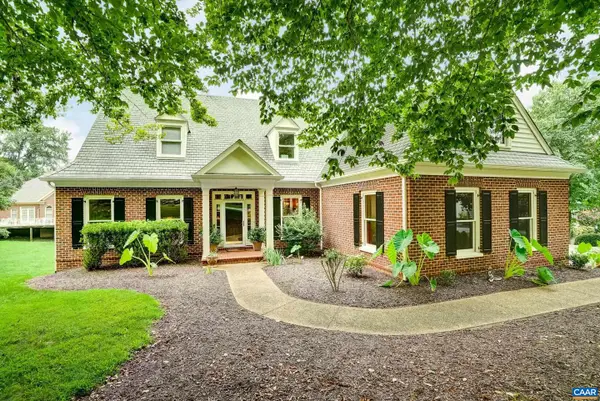 $939,000Active4 beds 4 baths3,291 sq. ft.
$939,000Active4 beds 4 baths3,291 sq. ft.3402 Cotswold Ln, KESWICK, VA 22947
MLS# 667707Listed by: LONG & FOSTER - GLENMORE 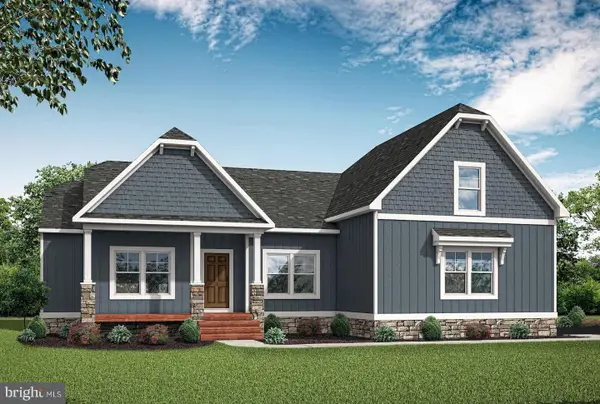 $706,740Pending2 beds 3 baths1,980 sq. ft.
$706,740Pending2 beds 3 baths1,980 sq. ft.432 Glenmore Ln #lot 34, KESWICK, VA 22947
MLS# VALA2006854Listed by: KELLER WILLIAMS RICHMOND WEST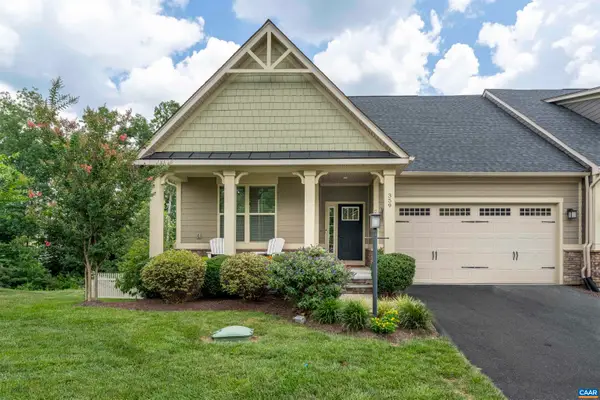 $725,000Pending4 beds 4 baths4,115 sq. ft.
$725,000Pending4 beds 4 baths4,115 sq. ft.Address Withheld By Seller, Keswick, VA 22947
MLS# 667295Listed by: LONG & FOSTER - CHARLOTTESVILLE

