5207 Mornington Ct, Kings Park West, VA 22032
Local realty services provided by:Better Homes and Gardens Real Estate Valley Partners
5207 Mornington Ct,Fairfax, VA 22032
$1,129,500
- 4 Beds
- 4 Baths
- 2,509 sq. ft.
- Single family
- Active
Listed by:kathryn bigbie
Office:long & foster real estate, inc.
MLS#:VAFX2269830
Source:BRIGHTMLS
Price summary
- Price:$1,129,500
- Price per sq. ft.:$450.18
- Monthly HOA dues:$4.17
About this home
Welcome to 5207 Mornington Ct, a freshly renovated GEM looking for it's new owner(s). This highly sought after Baron model is located in coveted and adored Kings Park West. The large kitchen features beautiful new quartz countertops, tall cabinets, stainless steel appliance and plenty of storage. The mudroom and pantry make a perfect drop zone after a long day and are located just off the garage entry. Spend the cool fall evenings on the large covered screened porch which features EzeBreeze Windows to transform the space into a relaxing 3 season room. The expansive deck allows ample space for grilling and entertaining. Upstairs the primary suite has been transformed into a true oasis. Large enough to fit a king size bed, the primary boasts beautiful trim details, dual closets, and a lovely, new expanded primary bath, it's truly a dream. The second level hall bath has also been renovated with a new double vanity, stylish tile and upgraded lighting. Three additional, well sized (and cute!) bedrooms. plus a flex room round out the second level. And finally we have the basement. The ultimate hangout space. With a brand new laundry room with loads of storage and folding space, an office space, a full bathroom and new LVP floors, this space can do it all! This home has been thoughtfully designed from top to bottom and is located in such a special neighborhood - Kings Park West always something going on! Take a visit over to Royal Lake with a 2 mile nature trail. There are also multiple playgrounds, tennis and sports courts, a soccer field and a KPW soccer league (our very own!), and 3 community pools with NO WAITING LIST. With quick access to Metro bus and the VRE, commuting is a breeze. With stylish updates throughout, practical features, room to grow, and a top-notch neighborhood, this move-in ready home is a must-see. Don’t miss your chance to make it yours!
Contact an agent
Home facts
- Year built:1977
- Listing ID #:VAFX2269830
- Added:1 day(s) ago
- Updated:September 29, 2025 at 02:04 PM
Rooms and interior
- Bedrooms:4
- Total bathrooms:4
- Full bathrooms:3
- Half bathrooms:1
- Living area:2,509 sq. ft.
Heating and cooling
- Cooling:Central A/C, Heat Pump(s)
- Heating:Electric, Heat Pump(s)
Structure and exterior
- Year built:1977
- Building area:2,509 sq. ft.
Schools
- High school:ROBINSON SECONDARY SCHOOL
- Middle school:ROBINSON SECONDARY SCHOOL
- Elementary school:LAUREL RIDGE
Utilities
- Water:Public
- Sewer:Public Sewer
Finances and disclosures
- Price:$1,129,500
- Price per sq. ft.:$450.18
- Tax amount:$10,092 (2025)
New listings near 5207 Mornington Ct
- Coming Soon
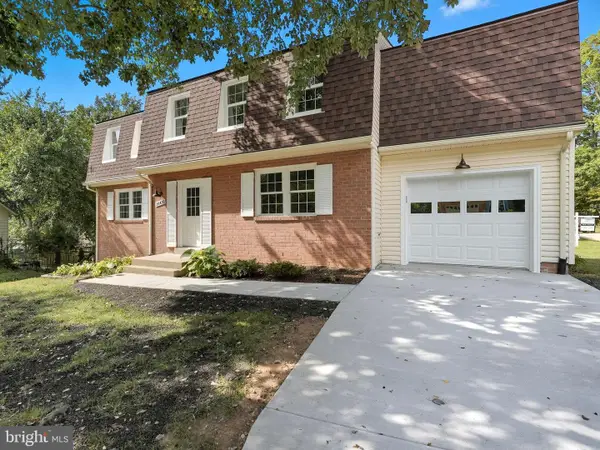 $975,000Coming Soon4 beds 3 baths
$975,000Coming Soon4 beds 3 baths10431 Headly Ct, FAIRFAX, VA 22032
MLS# VAFX2269170Listed by: CENTURY 21 NEW MILLENNIUM - New
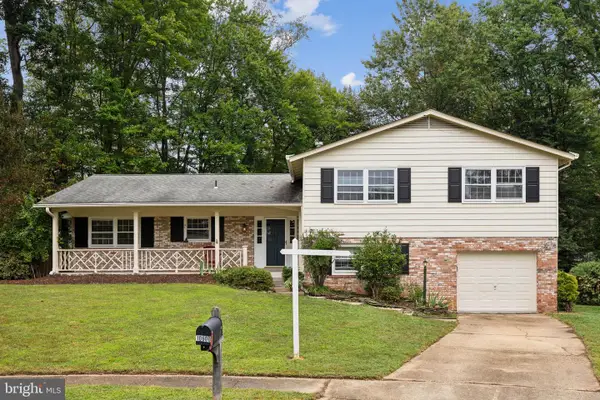 $895,000Active5 beds 3 baths2,632 sq. ft.
$895,000Active5 beds 3 baths2,632 sq. ft.10600 Vennard Pl, FAIRFAX, VA 22032
MLS# VAFX2266500Listed by: CENTURY 21 NEW MILLENNIUM - Coming Soon
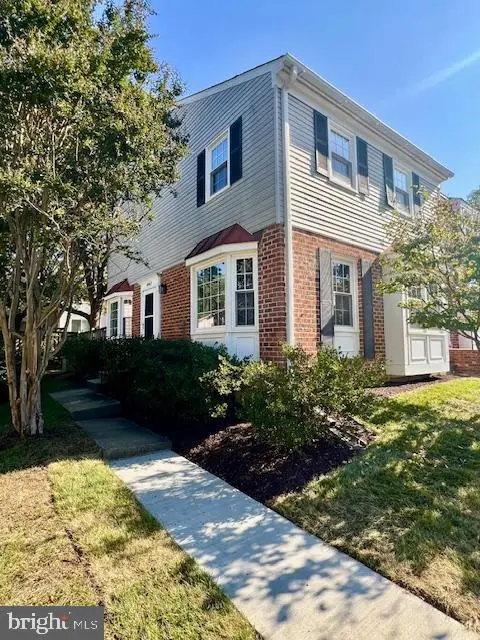 $585,000Coming Soon3 beds 3 baths
$585,000Coming Soon3 beds 3 baths4947 Mcfarland Ct, FAIRFAX, VA 22032
MLS# VAFX2269636Listed by: REDFIN CORPORATION 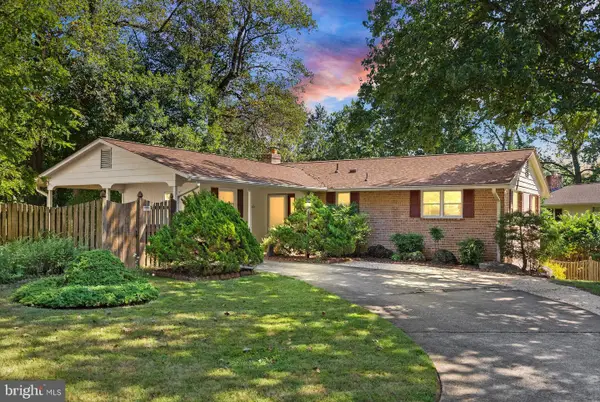 $760,000Pending5 beds 3 baths2,696 sq. ft.
$760,000Pending5 beds 3 baths2,696 sq. ft.4745 Farndon Ct, FAIRFAX, VA 22032
MLS# VAFX2245282Listed by: CENTURY 21 REDWOOD REALTY- New
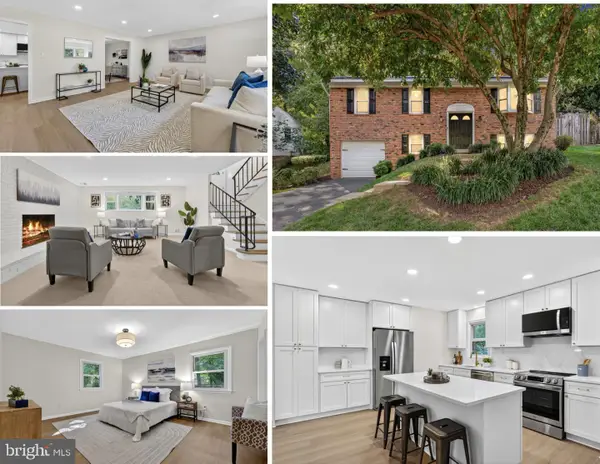 $849,000Active4 beds 3 baths2,320 sq. ft.
$849,000Active4 beds 3 baths2,320 sq. ft.5006 Lone Oak Pl, FAIRFAX, VA 22032
MLS# VAFX2268644Listed by: SAMSON PROPERTIES - New
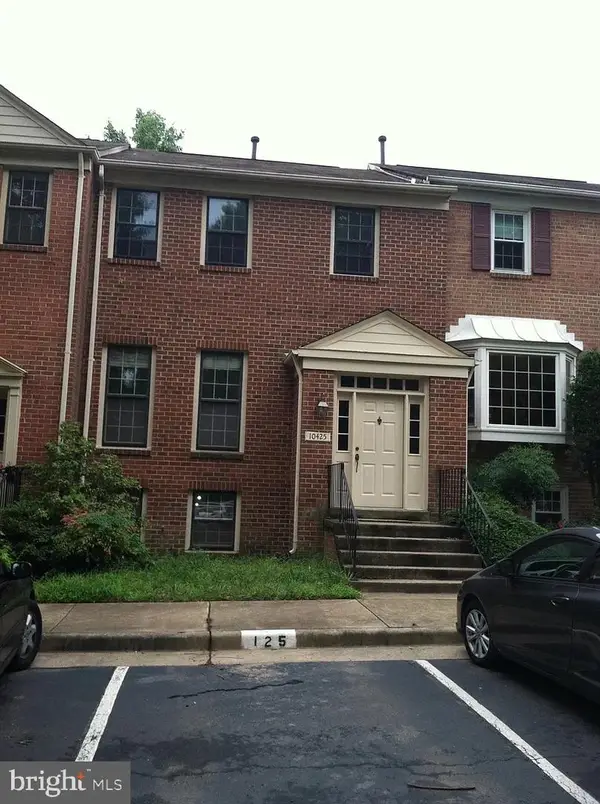 $700,000Active4 beds 4 baths1,788 sq. ft.
$700,000Active4 beds 4 baths1,788 sq. ft.10425 Carriagepark Ct, FAIRFAX, VA 22032
MLS# VAFX2268604Listed by: KELLER WILLIAMS CAPITAL PROPERTIES  $690,000Pending4 beds 3 baths2,648 sq. ft.
$690,000Pending4 beds 3 baths2,648 sq. ft.4829 Carriagepark Rd, FAIRFAX, VA 22032
MLS# VAFX2263874Listed by: KEY HOME SALES AND MANAGEMENT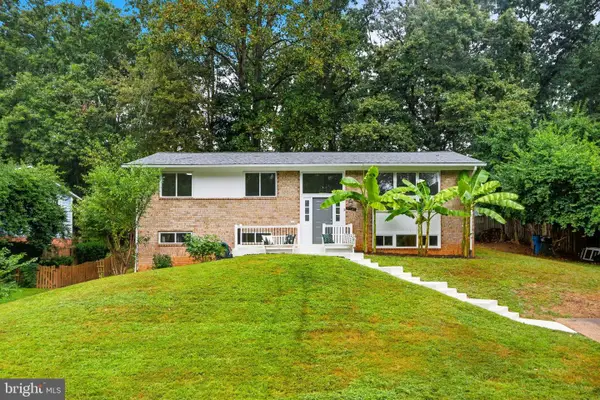 $779,900Active4 beds 3 baths1,800 sq. ft.
$779,900Active4 beds 3 baths1,800 sq. ft.5361 Gainsborough Dr, FAIRFAX, VA 22032
MLS# VAFX2267024Listed by: COMPASS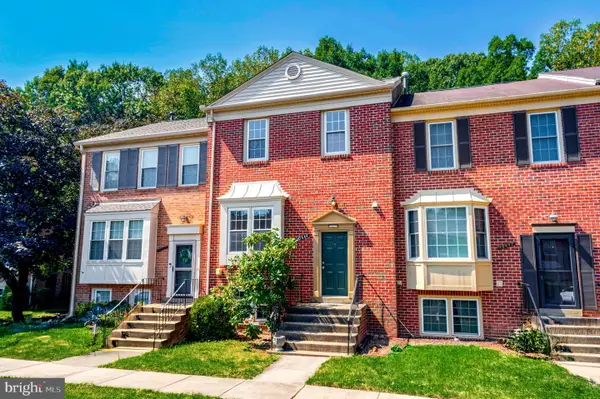 $624,900Active4 beds 4 baths1,504 sq. ft.
$624,900Active4 beds 4 baths1,504 sq. ft.10444 Malone Ct, FAIRFAX, VA 22032
MLS# VAFX2267050Listed by: SERHANT
