10431 Headly Ct, Kings Park West, VA 22032
Local realty services provided by:Better Homes and Gardens Real Estate Valley Partners
10431 Headly Ct,Fairfax, VA 22032
$975,000
- 4 Beds
- 3 Baths
- 2,509 sq. ft.
- Single family
- Pending
Listed by: douglas k. eley, cyndee l carr
Office: century 21 new millennium
MLS#:VAFX2276224
Source:BRIGHTMLS
Price summary
- Price:$975,000
- Price per sq. ft.:$388.6
- Monthly HOA dues:$10.08
About this home
This is as close to a new home as you can get! Brand new architectural shingle roof (2025), all new windows and sliding glass doors (2025), new HVAC system (2025), all new stainless-steel appliances (2025), new washer, dryer and laundry tub (2025). Driveway, front walkway and garage floor crisp and clean and completely re-laid with fresh concrete (2025). From the moment you cross the threshold of newly finished solid hardwood floors, you’re drawn in by the open and inviting flow of the wide entry hallway. All new recessed lighting throughout the main level and all new designer light fixtures flood the rooms with light. The beautifully renovated kitchen and additional butler’s pantry have 48” natural wood cabinetry, quartz countertops and high-end Zelige tile backsplash. The gorgeous butler's pantry features a second sink, additional counter space, and a wall of pantry cabinets. Custom, brushed gold hardware adds elegance and refined finishing touches to this beautiful space perfect for family gathering and entertaining. Oversized garage with new garage door off the kitchen has bonus space for an extra fridge/freezer, workbench and storage.
Freshly painted from top to bottom with 4 large bedrooms and a bonus space ideal for an office, teen hangout or playroom on the upper level. New carpeting, all new door hardware, switch plate covers, vent covers and plumbing fixtures. Primary bedroom with huge walk-in closet with recessed lights. Primary bathroom newly renovated with custom tile work, walk-in shower with sitting bench and wall niche, custom shower door. A separate soaking tub & shower with gorgeous tilework, new vanity, lights and hardware fixtures. Three additional bedrooms are all generously sized with ample closet space and a secondary full bathroom, newly renovated with whimsical, designer tilework, new vanity, light fixtures, mirrors and all new hardware & accessories.
Staircase to the lower level newly refinished with over 1,000, sq feet primed and ready for the creation of your dreams! Framed out bathroom with rough-in is ready for your personal touch. Plenty of space for additional rooms, recreation space, entertainment/bar area and walks out to a nearly flat rear yard. Clean as a whistle with new windows and sliding glass doors, all new insulation and wrap, new washer & dryer with new laundry tub and faucet. A stone’s throw from GMU and the Center for Performing Arts, EagleBank Arena, shopping, public transit and downtown historic Fairfax with shops, entertainment and an array of dining. 2 blocks to Oak View Elementary and walking distance to Robinson secondary school with playgrounds and walking trails. Don’t miss this gorgeous Kings Park West brick colonial on a cul-de-sac street with no through traffic.
Contact an agent
Home facts
- Year built:1982
- Listing ID #:VAFX2276224
- Added:47 day(s) ago
- Updated:November 15, 2025 at 09:06 AM
Rooms and interior
- Bedrooms:4
- Total bathrooms:3
- Full bathrooms:2
- Half bathrooms:1
- Living area:2,509 sq. ft.
Heating and cooling
- Cooling:Central A/C
- Heating:Central, Natural Gas
Structure and exterior
- Roof:Architectural Shingle
- Year built:1982
- Building area:2,509 sq. ft.
- Lot area:0.2 Acres
Schools
- High school:ROBINSON SECONDARY SCHOOL
Utilities
- Water:Public
- Sewer:Public Sewer
Finances and disclosures
- Price:$975,000
- Price per sq. ft.:$388.6
- Tax amount:$9,807 (2025)
New listings near 10431 Headly Ct
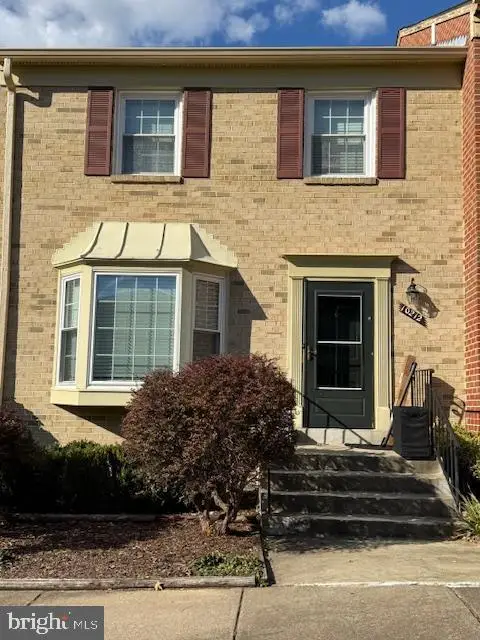 $615,500Pending3 beds 4 baths2,284 sq. ft.
$615,500Pending3 beds 4 baths2,284 sq. ft.10212 Provincetown Ct, FAIRFAX, VA 22032
MLS# VAFX2275264Listed by: CORCORAN MCENEARNEY- Coming Soon
 $850,000Coming Soon4 beds 3 baths
$850,000Coming Soon4 beds 3 baths10710 Almond St, FAIRFAX, VA 22032
MLS# VAFX2276488Listed by: COLDWELL BANKER REALTY 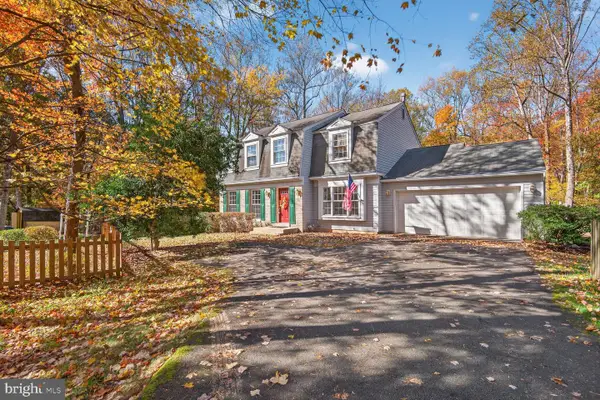 $899,900Pending5 beds 4 baths2,724 sq. ft.
$899,900Pending5 beds 4 baths2,724 sq. ft.9755 Abington Ct, FAIRFAX, VA 22032
MLS# VAFX2276692Listed by: RE/MAX ALLEGIANCE- Open Sat, 1 to 4pm
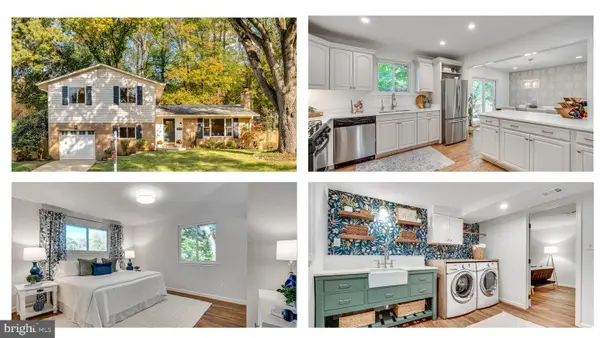 $949,500Active4 beds 3 baths2,609 sq. ft.
$949,500Active4 beds 3 baths2,609 sq. ft.9896 Becket Ct, FAIRFAX, VA 22032
MLS# VAFX2276112Listed by: LONG & FOSTER REAL ESTATE, INC. 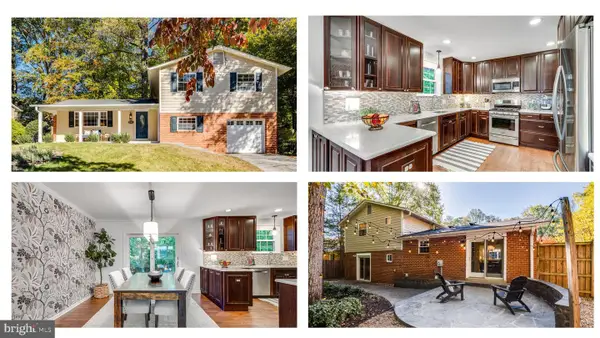 $939,500Pending4 beds 3 baths2,609 sq. ft.
$939,500Pending4 beds 3 baths2,609 sq. ft.5207 Stonington Dr, FAIRFAX, VA 22032
MLS# VAFX2276162Listed by: LONG & FOSTER REAL ESTATE, INC. $650,000Pending4 beds 3 baths2,054 sq. ft.
$650,000Pending4 beds 3 baths2,054 sq. ft.5219 Holden St, FAIRFAX, VA 22032
MLS# VAFX2275490Listed by: EXP REALTY, LLC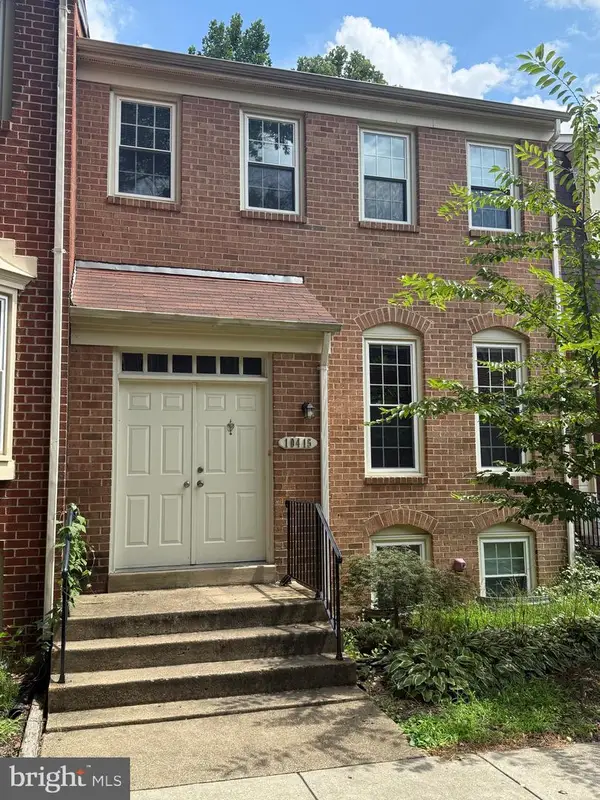 $700,000Pending4 beds 4 baths2,388 sq. ft.
$700,000Pending4 beds 4 baths2,388 sq. ft.10415 Carriagepark Ct, FAIRFAX, VA 22032
MLS# VAFX2274662Listed by: RE/MAX GATEWAY $650,000Active3 beds 4 baths1,964 sq. ft.
$650,000Active3 beds 4 baths1,964 sq. ft.5431 Crows Nest Ct, FAIRFAX, VA 22032
MLS# VAFX2275060Listed by: CENTURY 21 NEW MILLENNIUM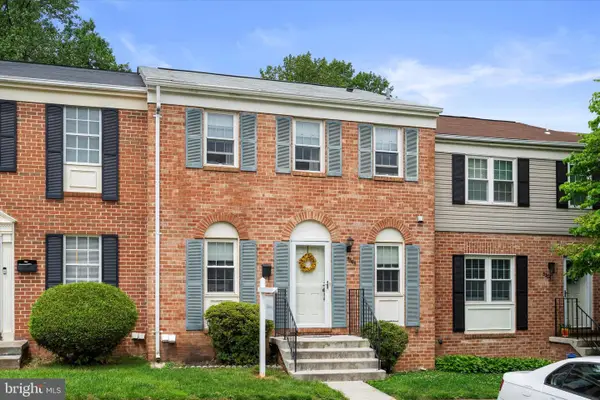 $588,000Active3 beds 4 baths1,452 sq. ft.
$588,000Active3 beds 4 baths1,452 sq. ft.5504 Winford Ct, FAIRFAX, VA 22032
MLS# VAFX2274448Listed by: COMPASS- Open Sat, 12 to 2pm
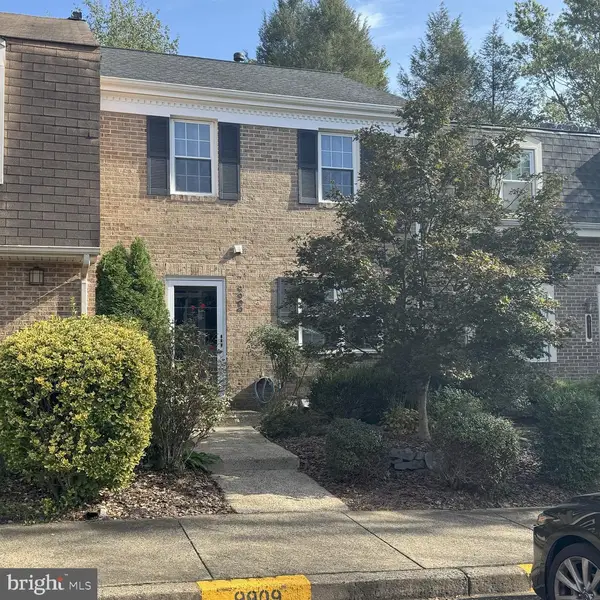 $599,900Active3 beds 4 baths1,280 sq. ft.
$599,900Active3 beds 4 baths1,280 sq. ft.9909 Lakepointe Dr, BURKE, VA 22015
MLS# VAFX2273178Listed by: COLDWELL BANKER REALTY
