4947 Mcfarland Ct, Kings Park West, VA 22032
Local realty services provided by:Better Homes and Gardens Real Estate Valley Partners
4947 Mcfarland Ct,Fairfax, VA 22032
$565,000
- 3 Beds
- 3 Baths
- 1,961 sq. ft.
- Townhouse
- Pending
Listed by: diane u freeman
Office: redfin corporation
MLS#:VAFX2269636
Source:BRIGHTMLS
Price summary
- Price:$565,000
- Price per sq. ft.:$288.12
- Monthly HOA dues:$147.67
About this home
NEW PRICE ADJUSTMENT, PRICED TO SELL! This desirable, well-maintained, three-level end-unit townhouse offers the perfect blend of comfort, style, and functionality. As an end unit, this home enjoys extra windows, flooding every level with an abundance of natural light.
The main level features hardwood floors in the open-concept kitchen and dining area, complemented by a bright living room with plush carpeting and direct access to a spacious backyard. Step outside to a fully-fenced backyard that has a ground-level deck with brand-new wood floorboards — perfect for relaxing or entertaining. The kitchen is beautifully appointed with granite countertops, a stylish tiled backsplash, and stainless steel appliances.
Upstairs, you’ll find plush carpeting throughout, a generous primary bedroom with an en suite bath, and two additional bedrooms that share a full hallway bathroom.
The fully finished lower level offers a large recreation room with wall-to-wall carpeting and a cozy wood-burning fireplace — ideal for gatherings or quiet evenings at home. The utility room provides ample storage space and includes a 4-year-old HVAC system, a 2-year-old hot water heater, and a full-size brand new washer and dryer.
This home has been lovingly cared for and is in great condition, with all systems and appliances in excellent working order. Offered as-is, this move-in ready townhome is truly a must-see!
Conveniently located near Twinbrook Shopping Center with Safeway, Outback Steakhouse, and other dining and retail options. Close to Burke Village Center, George Mason University, nearby lakes, and parks. Situated in the highly sought-after Laurel Ridge Elementary and Robinson Secondary School district. This townhome comes with two assigned parking spaces #210 and visitor parking spaces are conveniently located right beside the assigned parking spaces!
Contact an agent
Home facts
- Year built:1979
- Listing ID #:VAFX2269636
- Added:50 day(s) ago
- Updated:November 15, 2025 at 09:06 AM
Rooms and interior
- Bedrooms:3
- Total bathrooms:3
- Full bathrooms:2
- Half bathrooms:1
- Living area:1,961 sq. ft.
Heating and cooling
- Cooling:Central A/C
- Heating:Electric, Heat Pump(s)
Structure and exterior
- Roof:Asphalt
- Year built:1979
- Building area:1,961 sq. ft.
- Lot area:0.05 Acres
Schools
- High school:ROBINSON SECONDARY SCHOOL
- Middle school:ROBINSON SECONDARY SCHOOL
- Elementary school:LAUREL RIDGE
Utilities
- Water:Public
- Sewer:Public Sewer
Finances and disclosures
- Price:$565,000
- Price per sq. ft.:$288.12
- Tax amount:$6,839 (2025)
New listings near 4947 Mcfarland Ct
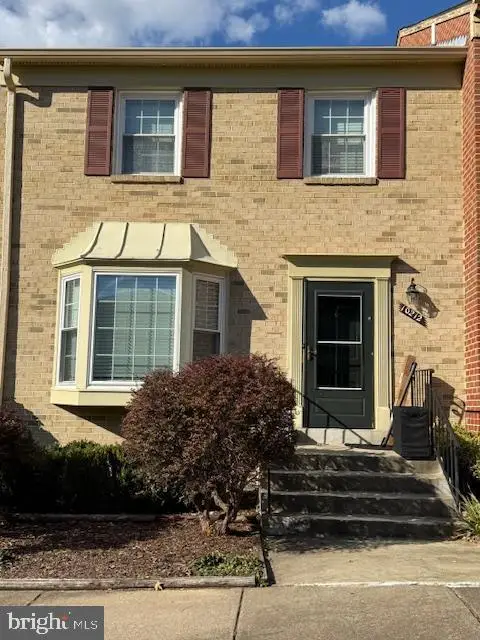 $615,500Pending3 beds 4 baths2,284 sq. ft.
$615,500Pending3 beds 4 baths2,284 sq. ft.10212 Provincetown Ct, FAIRFAX, VA 22032
MLS# VAFX2275264Listed by: CORCORAN MCENEARNEY- Coming Soon
 $850,000Coming Soon4 beds 3 baths
$850,000Coming Soon4 beds 3 baths10710 Almond St, FAIRFAX, VA 22032
MLS# VAFX2276488Listed by: COLDWELL BANKER REALTY 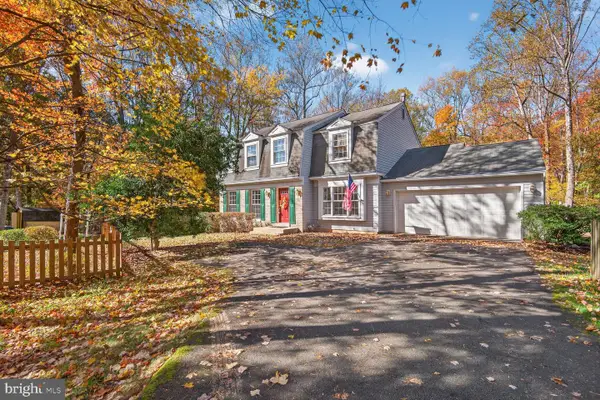 $899,900Pending5 beds 4 baths2,724 sq. ft.
$899,900Pending5 beds 4 baths2,724 sq. ft.9755 Abington Ct, FAIRFAX, VA 22032
MLS# VAFX2276692Listed by: RE/MAX ALLEGIANCE- Open Sat, 1 to 4pm
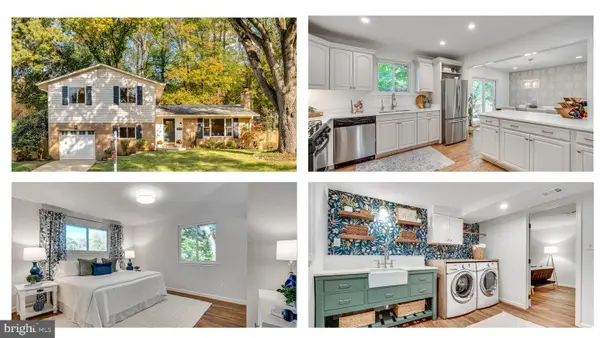 $949,500Active4 beds 3 baths2,609 sq. ft.
$949,500Active4 beds 3 baths2,609 sq. ft.9896 Becket Ct, FAIRFAX, VA 22032
MLS# VAFX2276112Listed by: LONG & FOSTER REAL ESTATE, INC. 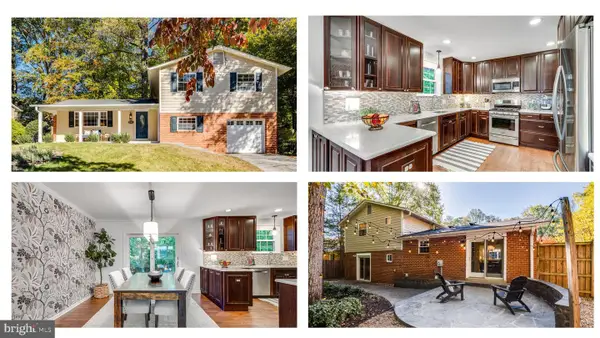 $939,500Pending4 beds 3 baths2,609 sq. ft.
$939,500Pending4 beds 3 baths2,609 sq. ft.5207 Stonington Dr, FAIRFAX, VA 22032
MLS# VAFX2276162Listed by: LONG & FOSTER REAL ESTATE, INC. $650,000Pending4 beds 3 baths2,054 sq. ft.
$650,000Pending4 beds 3 baths2,054 sq. ft.5219 Holden St, FAIRFAX, VA 22032
MLS# VAFX2275490Listed by: EXP REALTY, LLC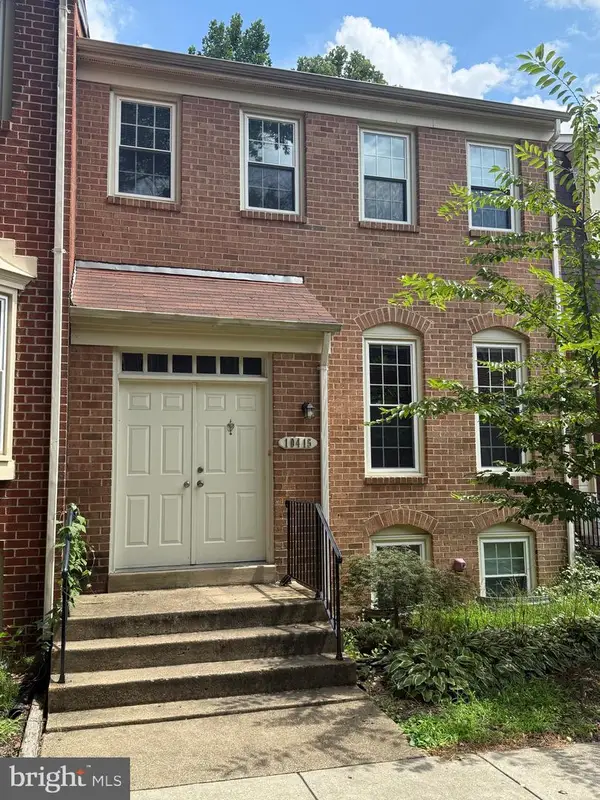 $700,000Pending4 beds 4 baths2,388 sq. ft.
$700,000Pending4 beds 4 baths2,388 sq. ft.10415 Carriagepark Ct, FAIRFAX, VA 22032
MLS# VAFX2274662Listed by: RE/MAX GATEWAY $650,000Active3 beds 4 baths1,964 sq. ft.
$650,000Active3 beds 4 baths1,964 sq. ft.5431 Crows Nest Ct, FAIRFAX, VA 22032
MLS# VAFX2275060Listed by: CENTURY 21 NEW MILLENNIUM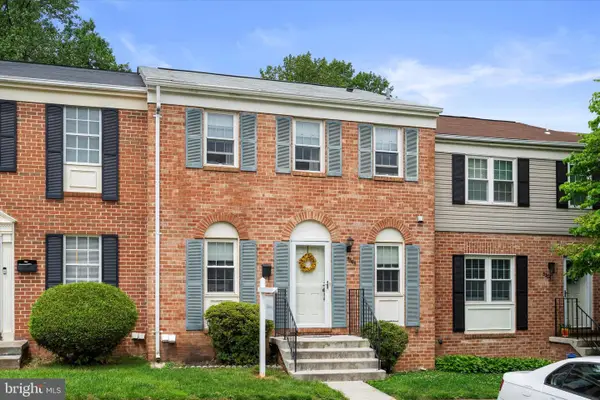 $588,000Active3 beds 4 baths1,452 sq. ft.
$588,000Active3 beds 4 baths1,452 sq. ft.5504 Winford Ct, FAIRFAX, VA 22032
MLS# VAFX2274448Listed by: COMPASS- Open Sat, 12 to 2pm
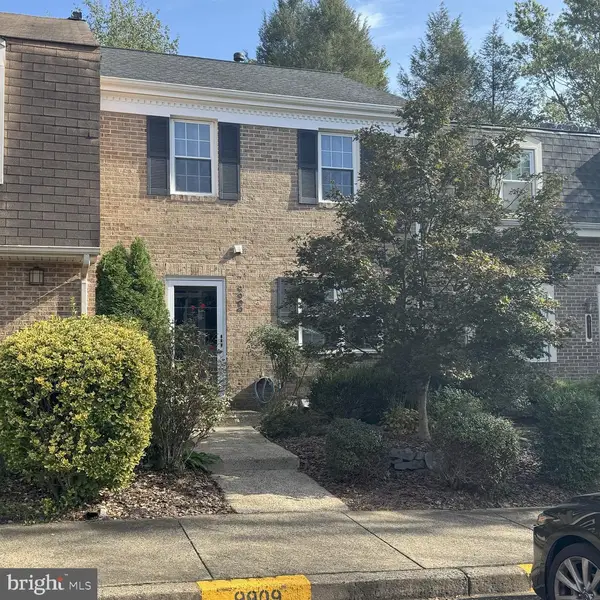 $599,900Active3 beds 4 baths1,280 sq. ft.
$599,900Active3 beds 4 baths1,280 sq. ft.9909 Lakepointe Dr, BURKE, VA 22015
MLS# VAFX2273178Listed by: COLDWELL BANKER REALTY
