5535 Wenrich Drive, Lakeside, VA 23227
Local realty services provided by:Better Homes and Gardens Real Estate Base Camp
Listed by:alison gooding
Office:real broker llc.
MLS#:2523563
Source:RV
Price summary
- Price:$364,500
- Price per sq. ft.:$248.98
- Monthly HOA dues:$137
About this home
Style, light, and comfort come together in this end unit townhouse designed for easy living! With its two-story layout, attached garage, and abundance of natural light, this home creates a setting where everyday life feels seamless and inviting. Tucked at the edge of the community, it offers added privacy with its end-unit location and a backyard that extends to the woods. The foyer welcomes you inside and connects to the garage before opening into the main level. Here, durable LVP floors flow through an open-concept living, dining, and kitchen space that’s perfect for both casual nights in and hosting friends. The kitchen offers granite countertops, a center island with bar seating, pendant lighting, and a sizable pantry. Step right out to the rear patio and backyard, an ideal spot for morning coffee, grilling, or unwinding outdoors. Upstairs, the primary suite becomes your private retreat, complete with a walk-in closet featuring custom built-ins and an ensuite bath with a dual vanity and step-in shower. Two additional bedrooms give flexibility for family, guests, or a dedicated office. A hall bath with a tub/shower combo and a convenient laundry room with washer and dryer complete the second floor. Beyond the walls of this home, life in Henrico offers plenty to enjoy. You’ll find nearby shopping and dining, easy access to commuter routes, and community amenities that make errands and outings a breeze. Whether it’s exploring local parks, enjoying neighborhood walks, or taking in the views of Belmont Golf Course just across the street, this location supports a balanced lifestyle of connection and convenience. Discover a home that’s not only move-in ready, but designed to complement the way you live every day, schedule your tour today!
Contact an agent
Home facts
- Year built:2022
- Listing ID #:2523563
- Added:58 day(s) ago
- Updated:November 02, 2025 at 07:48 AM
Rooms and interior
- Bedrooms:3
- Total bathrooms:3
- Full bathrooms:2
- Half bathrooms:1
- Living area:1,464 sq. ft.
Heating and cooling
- Cooling:Electric, Heat Pump
- Heating:Electric, Heat Pump
Structure and exterior
- Roof:Composition, Shingle
- Year built:2022
- Building area:1,464 sq. ft.
- Lot area:0.07 Acres
Schools
- High school:Hermitage
- Middle school:Moody
- Elementary school:Lakeside
Utilities
- Water:Public
- Sewer:Public Sewer
Finances and disclosures
- Price:$364,500
- Price per sq. ft.:$248.98
- Tax amount:$2,742 (2025)
New listings near 5535 Wenrich Drive
- New
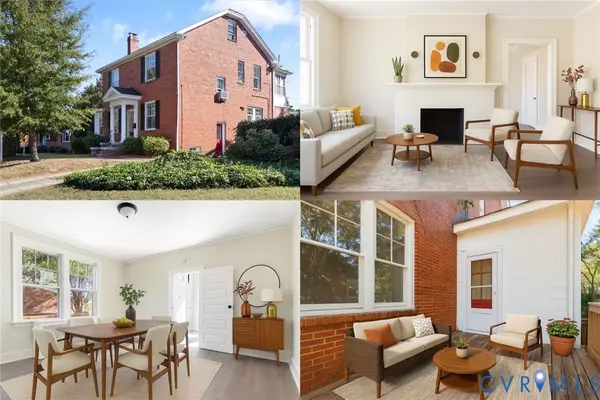 $400,000Active4 beds 4 baths2,160 sq. ft.
$400,000Active4 beds 4 baths2,160 sq. ft.2407 Dumbarton Road, Henrico, VA 23228
MLS# 2529257Listed by: KELLER WILLIAMS REALTY - Open Sun, 1 to 3pmNew
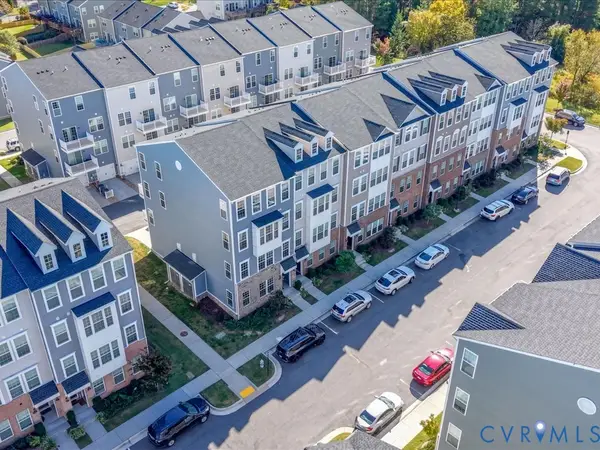 $330,000Active2 beds 3 baths1,524 sq. ft.
$330,000Active2 beds 3 baths1,524 sq. ft.5915 Laurel Bed Lane #A, Richmond, VA 23227
MLS# 2529541Listed by: LONG & FOSTER REALTORS 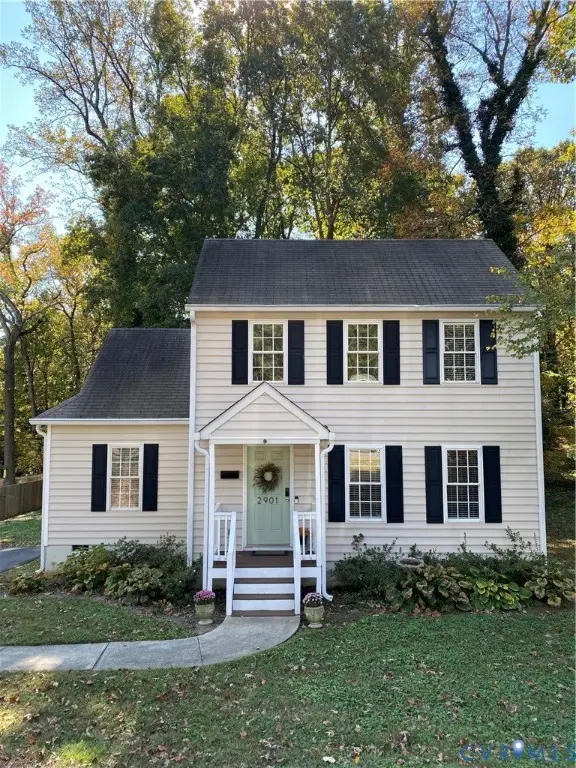 $415,000Pending3 beds 3 baths1,350 sq. ft.
$415,000Pending3 beds 3 baths1,350 sq. ft.2901 Oakland Avenue, Henrico, VA 23228
MLS# 2529897Listed by: RESOURCE REALTY SERVICES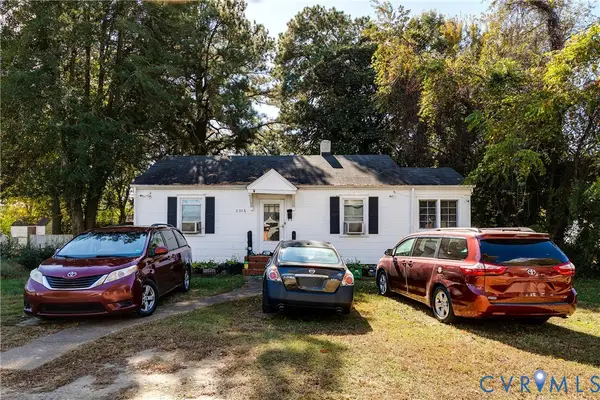 $180,000Pending2 beds 1 baths831 sq. ft.
$180,000Pending2 beds 1 baths831 sq. ft.2315 Ginter Street, Henrico, VA 23228
MLS# 2529847Listed by: THE STEELE GROUP- New
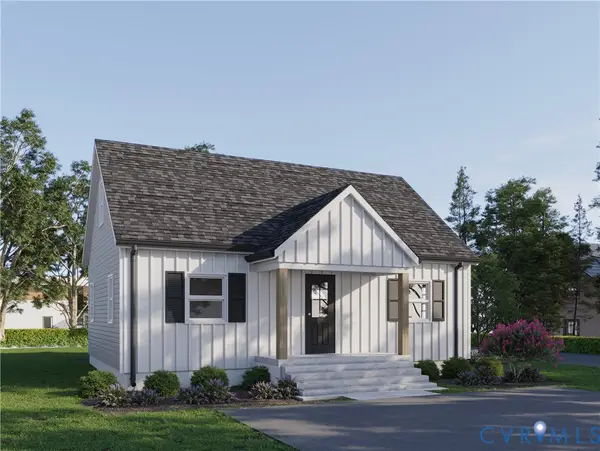 $425,000Active3 beds 2 baths1,488 sq. ft.
$425,000Active3 beds 2 baths1,488 sq. ft.5206 Gillespie Avenue, Henrico, VA 23228
MLS# 2529671Listed by: COMPASS - New
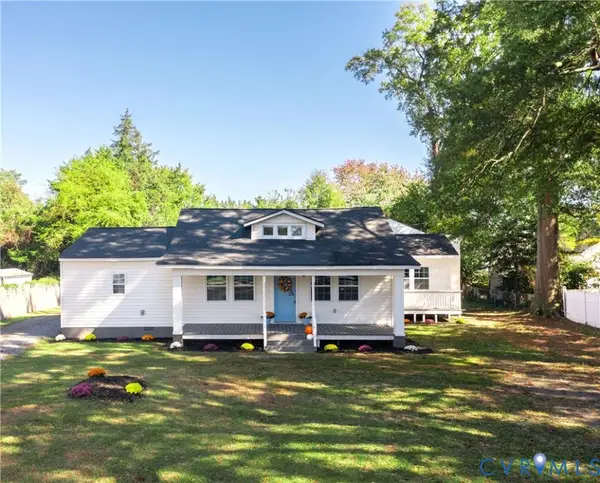 $669,000Active4 beds 3 baths1,868 sq. ft.
$669,000Active4 beds 3 baths1,868 sq. ft.6103 Hermitage Road, Henrico, VA 23228
MLS# 2529857Listed by: FINE CREEK REALTY - Open Sun, 3 to 5pmNew
 $324,950Active2 beds 1 baths858 sq. ft.
$324,950Active2 beds 1 baths858 sq. ft.5415 Bloomingdale Avenue, Henrico, VA 23228
MLS# 2529263Listed by: HOMETOWN REALTY - New
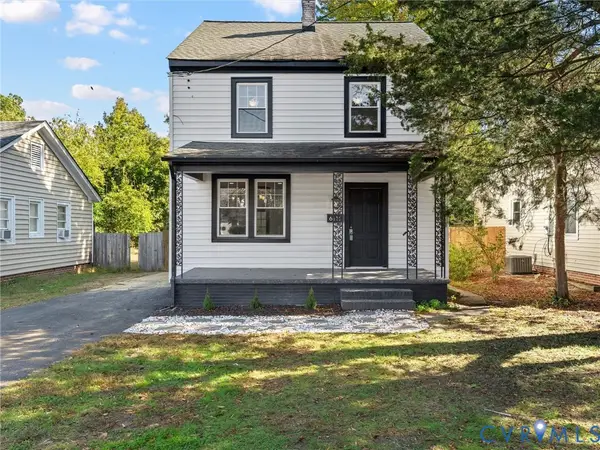 $450,000Active4 beds 2 baths1,728 sq. ft.
$450,000Active4 beds 2 baths1,728 sq. ft.6111 Hermitage Road, Henrico, VA 23228
MLS# 2528054Listed by: REAL BROKER LLC  $370,000Pending3 beds 1 baths1,290 sq. ft.
$370,000Pending3 beds 1 baths1,290 sq. ft.2929 Battery Avenue, Richmond, VA 23228
MLS# 2529471Listed by: NAPIER REALTORS ERA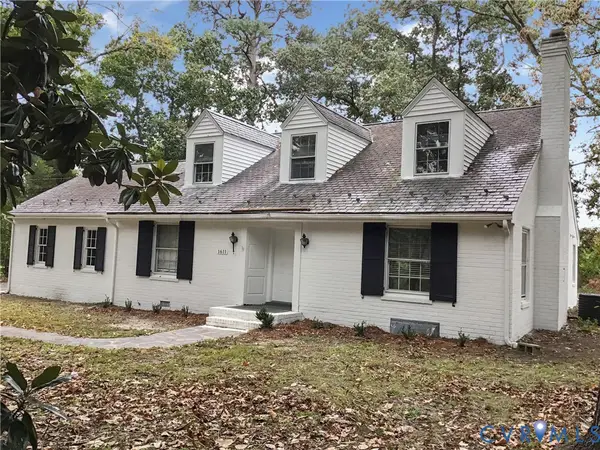 $434,900Active4 beds 3 baths2,520 sq. ft.
$434,900Active4 beds 3 baths2,520 sq. ft.1611 Lakeside Avenue, Henrico, VA 23228
MLS# 2529333Listed by: HIGH NET WORTH PROPERTIES
