19162 Coton Hall St, LEESBURG, VA 20176
Local realty services provided by:Better Homes and Gardens Real Estate Maturo
19162 Coton Hall St,LEESBURG, VA 20176
$995,000
- 5 Beds
- 4 Baths
- 3,563 sq. ft.
- Single family
- Active
Upcoming open houses
- Sun, Sep 0702:00 pm - 04:00 pm
Listed by:jean k garrell
Office:keller williams realty
MLS#:VALO2105700
Source:BRIGHTMLS
Price summary
- Price:$995,000
- Price per sq. ft.:$279.26
- Monthly HOA dues:$266
About this home
Open House Sunday September 7th 2-4pm**Perfect Lansdowne Living! First time on the market by its original owner, this beautiful home showcases pride of ownership with a new roof in 2022, a modern indoor-outdoor floor plan, and timeless architectural appeal in the coveted community of Lansdowne on the Potomac. Arrive on tree-lined streets to your picturesque property, where a two-car attached garage and a charming covered brick porch welcome you home. Inside, the two-story foyer opens to light-filled living areas throughout this spacious three-level floor plan. Formal living and dining rooms feature elegant crown moldings and wainscoting, offering flexible space for entertaining and everyday living. The heart of the home is a large, open-concept kitchen and family room that flow directly to your outdoor living areas. Enjoy casual dining and conversation at an eat-in breakfast area and a countertop bar at the kitchen island. The kitchen features ample cabinetry storage plus an additional pantry. Gather around the family room fireplace and effortlessly transition outside to your screened-in porch and large, open deck to relax, grill, and dine under the stars. Lush lawn extends to mature trees backing the property, enhancing your sense of peaceful seclusion. The main level also includes a thoughtfully placed powder room and coat closet beside the entry. Upstairs, retreat to your spacious primary suite with room for a private sitting area or office nook. The primary bath has multiple large windows for natural light, a generously sized walk-in closet, double-sink vanity, corner soaking tub, and a separate shower. The upper level hosts three additional bedrooms and a full hall bath with double sinks, as well as the laundry room conveniently located nearby. The lower level greatly expands your finished living space with a large rec room featuring walk-out access to the backyard. A full bathroom and bedroom create a secluded suite, while an additional storage closet and unfinished storage room with shelving provide ample space for your belongings. This home sits in a great location within the neighborhood, just down the road from the community clubhouse and pool. Stroll to the neighborhood park, schools, and shops and restaurants at Lansdowne Town Center. The Lansdowne community offers top-notch amenities including indoor and outdoor pools, a fitness center, playgrounds, sport courts and aerobics rooms, a business center, ballroom, and meeting rooms. All with easy access to Route 7, the Golf Club at Lansdowne, Lansdowne Resort and Spa, One Loudoun, hiking trails, Elizabeth Mills Riverfront Park, and more. Offering timeless design, outstanding location, and plenty of room to thrive, this home unlocks a sought-after lifestyle.
Contact an agent
Home facts
- Year built:2003
- Listing ID #:VALO2105700
- Added:1 day(s) ago
- Updated:September 06, 2025 at 05:32 AM
Rooms and interior
- Bedrooms:5
- Total bathrooms:4
- Full bathrooms:3
- Half bathrooms:1
- Living area:3,563 sq. ft.
Heating and cooling
- Cooling:Ceiling Fan(s), Central A/C
- Heating:Central, Natural Gas
Structure and exterior
- Roof:Composite
- Year built:2003
- Building area:3,563 sq. ft.
- Lot area:0.23 Acres
Schools
- High school:RIVERSIDE
- Middle school:BELMONT RIDGE
- Elementary school:STEUART W. WELLER
Utilities
- Water:Public
- Sewer:Public Sewer
Finances and disclosures
- Price:$995,000
- Price per sq. ft.:$279.26
- Tax amount:$7,654 (2025)
New listings near 19162 Coton Hall St
- Open Sat, 12 to 2pmNew
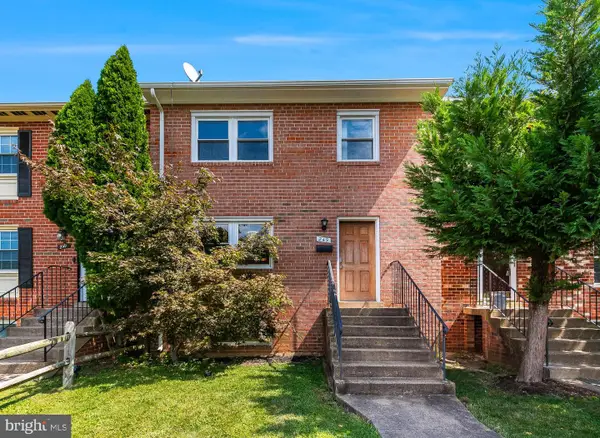 $450,000Active3 beds 4 baths1,742 sq. ft.
$450,000Active3 beds 4 baths1,742 sq. ft.249 Meadows Ln Ne, LEESBURG, VA 20176
MLS# VALO2106330Listed by: CORCORAN MCENEARNEY - Coming Soon
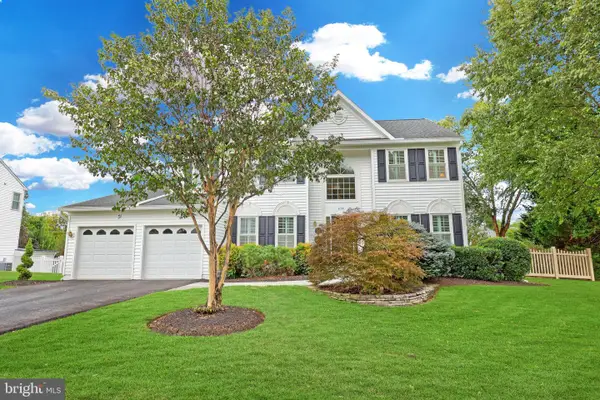 $935,000Coming Soon4 beds 4 baths
$935,000Coming Soon4 beds 4 baths634 Patrice Dr Se, LEESBURG, VA 20175
MLS# VALO2105920Listed by: REDFIN CORPORATION - Coming Soon
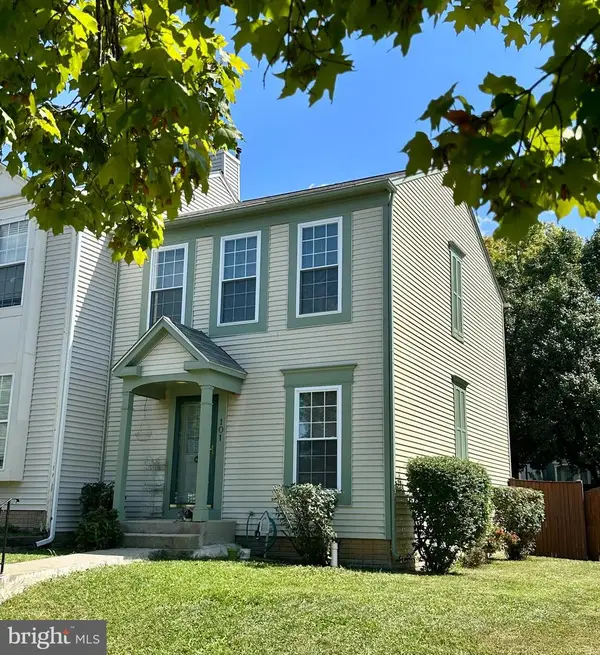 $475,000Coming Soon2 beds 3 baths
$475,000Coming Soon2 beds 3 baths101 Paddington Way Ne, LEESBURG, VA 20176
MLS# VALO2106382Listed by: WEICHERT, REALTORS - Coming Soon
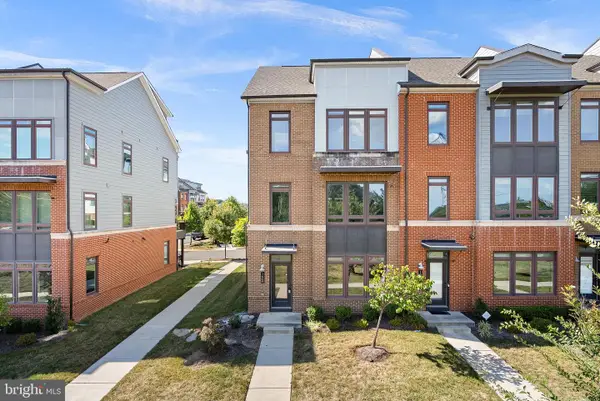 $769,999Coming Soon3 beds 5 baths
$769,999Coming Soon3 beds 5 baths1608 Rocky Shale Ter Se, LEESBURG, VA 20175
MLS# VALO2106336Listed by: PEARSON SMITH REALTY, LLC - Open Sat, 1 to 3pmNew
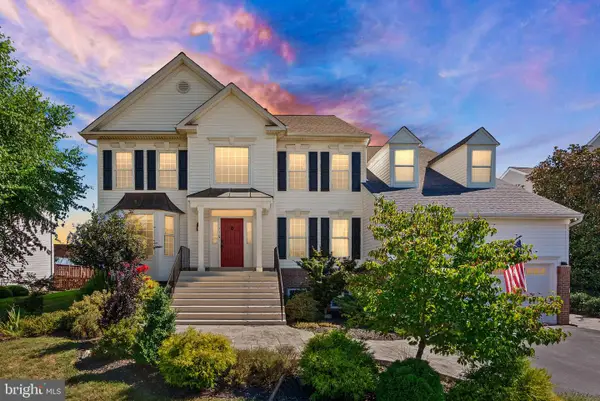 $1,150,000Active5 beds 4 baths4,472 sq. ft.
$1,150,000Active5 beds 4 baths4,472 sq. ft.716 Duncan Pl Se, LEESBURG, VA 20175
MLS# VALO2102836Listed by: EXP REALTY, LLC - Coming SoonOpen Sat, 1 to 3pm
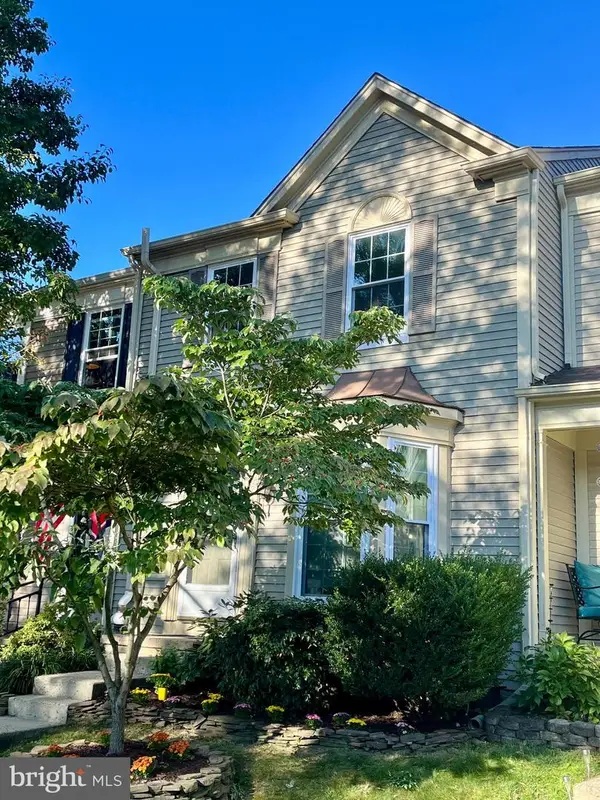 $534,999Coming Soon2 beds 3 baths
$534,999Coming Soon2 beds 3 baths523 Currant Ter Ne, LEESBURG, VA 20176
MLS# VALO2106108Listed by: BERKSHIRE HATHAWAY HOMESERVICES PENFED REALTY - Open Sun, 12 to 3pmNew
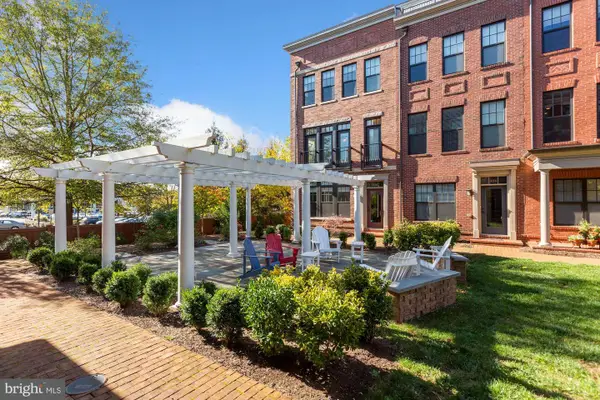 $959,900Active4 beds 5 baths2,804 sq. ft.
$959,900Active4 beds 5 baths2,804 sq. ft.426 Ironsides Sq Se, LEESBURG, VA 20175
MLS# VALO2106286Listed by: BERKSHIRE HATHAWAY HOMESERVICES PENFED REALTY - Open Sat, 1 to 3pmNew
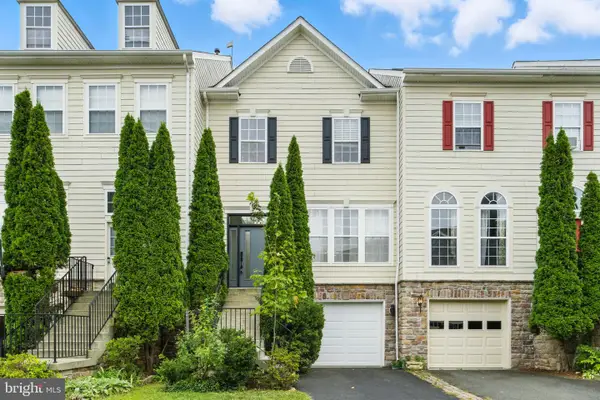 $685,000Active3 beds 4 baths3,086 sq. ft.
$685,000Active3 beds 4 baths3,086 sq. ft.837 Ferndale Ter Ne, LEESBURG, VA 20176
MLS# VALO2106140Listed by: EXP REALTY, LLC - Open Sat, 2 to 4pmNew
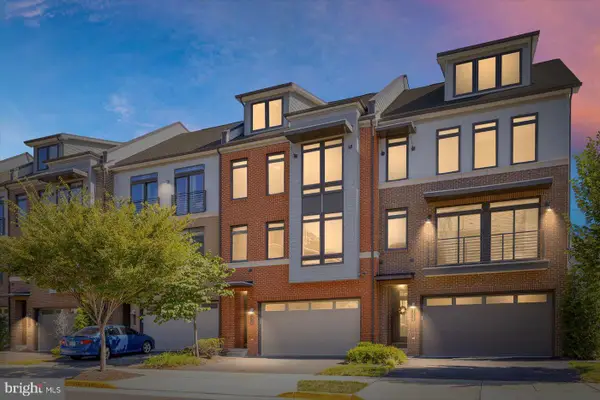 $899,999Active4 beds 5 baths3,875 sq. ft.
$899,999Active4 beds 5 baths3,875 sq. ft.1310 White Feldspar Ter Se, LEESBURG, VA 20175
MLS# VALO2106180Listed by: KELLER WILLIAMS CAPITAL PROPERTIES
