837 Ferndale Ter Ne, LEESBURG, VA 20176
Local realty services provided by:Better Homes and Gardens Real Estate GSA Realty
837 Ferndale Ter Ne,LEESBURG, VA 20176
$685,000
- 3 Beds
- 4 Baths
- 3,086 sq. ft.
- Townhouse
- Active
Upcoming open houses
- Sat, Sep 0601:00 pm - 03:00 pm
Listed by:michael i putnam
Office:exp realty, llc.
MLS#:VALO2106140
Source:BRIGHTMLS
Price summary
- Price:$685,000
- Price per sq. ft.:$221.97
- Monthly HOA dues:$88
About this home
Welcome to 837 Ferndale Terrace NE, Leesburg, VA
This stunning three-level townhouse in the sought-after Potomac Crossing community combines modern design, high-end finishes, and unbeatable convenience. With over 2,500 square feet, three bedrooms, and three-and-a-half bathrooms, this home has been thoughtfully updated with luxury upgrades throughout. Step inside to be greeted by a contemporary glass front door and sun-filled living areas highlighted by soaring arched windows and gleaming hardwood floors. The open-concept main level offers a spacious living and dining area with updated lighting fixtures, seamlessly flowing into the showpiece gourmet kitchen. Outfitted with premium Miele, Bosch, and Thermador appliances—including a built-in coffee maker, wine fridge, warming drawer, and a 36-inch range—this kitchen is designed for both everyday living and entertaining. The oversized waterfall quartz island, custom soft-close cabinetry with integrated lighting, recessed dimmable lights, and textured Italian ceramic tile create a truly sophisticated space. Sliding doors open to a private deck, perfect for morning coffee or evening gatherings. Upstairs, the primary suite offers a serene retreat with a spa-like bath featuring a Toto smart bidet toilet, double LED-lit vanity, oversized whirlpool tub, and a luxury wet-room shower with body jets, rain shower, and handheld fixtures. Premium tilework and Axor faucets complete this designer space. Two additional bedrooms and a full bath provide flexibility for family, guests, or a home office. The fully finished walkout lower level includes a cozy fireplace, a full bathroom, and access to a private fenced patio. The garage has been upgraded with an Amarr premium door and LiftMaster smart opener with built-in camera. Other major updates include a 50-year GAF Timberline HDZ roof, Rheem water heater, premium garage upgrades, and smart features like a Ring doorbell, Eufy keyless entry lock, and Atomi LED color-changing exterior sconces. Located just minutes from shopping, dining, and commuter routes, with Ball’s Bluff Elementary practically around the corner, this home is as convenient as it is stylish. 837 Ferndale Terrace NE is a rare find, combining luxury finishes, thoughtful upgrades, and an ideal Leesburg location. Don’t miss your chance to make it yours. This is the one!
Contact an agent
Home facts
- Year built:2004
- Listing ID #:VALO2106140
- Added:2 day(s) ago
- Updated:September 06, 2025 at 05:32 AM
Rooms and interior
- Bedrooms:3
- Total bathrooms:4
- Full bathrooms:3
- Half bathrooms:1
- Living area:3,086 sq. ft.
Heating and cooling
- Cooling:Central A/C
- Heating:Forced Air, Natural Gas
Structure and exterior
- Year built:2004
- Building area:3,086 sq. ft.
- Lot area:0.05 Acres
Schools
- High school:TUSCARORA
- Middle school:SMART'S MILL
- Elementary school:BALL'S BLUFF
Utilities
- Water:Public
- Sewer:Public Sewer
Finances and disclosures
- Price:$685,000
- Price per sq. ft.:$221.97
- Tax amount:$6,338 (2025)
New listings near 837 Ferndale Ter Ne
- Open Sun, 2 to 4pmNew
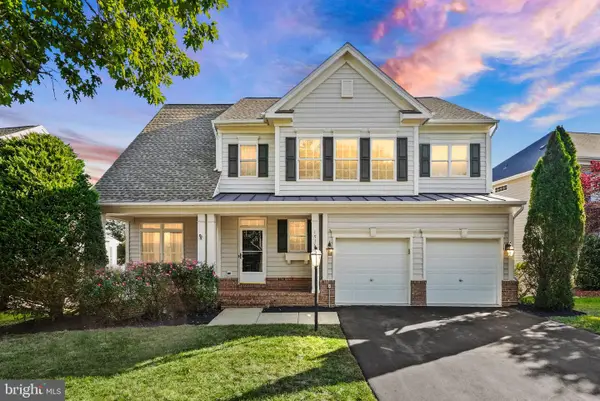 $995,000Active5 beds 4 baths3,563 sq. ft.
$995,000Active5 beds 4 baths3,563 sq. ft.19162 Coton Hall St, LEESBURG, VA 20176
MLS# VALO2105700Listed by: KELLER WILLIAMS REALTY - Open Sat, 12 to 2pmNew
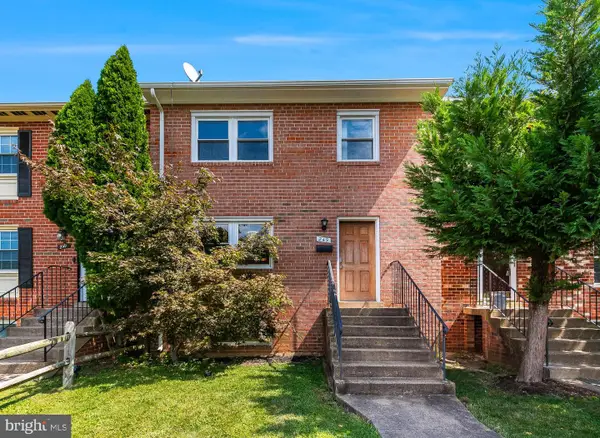 $450,000Active3 beds 4 baths1,742 sq. ft.
$450,000Active3 beds 4 baths1,742 sq. ft.249 Meadows Ln Ne, LEESBURG, VA 20176
MLS# VALO2106330Listed by: CORCORAN MCENEARNEY - Coming Soon
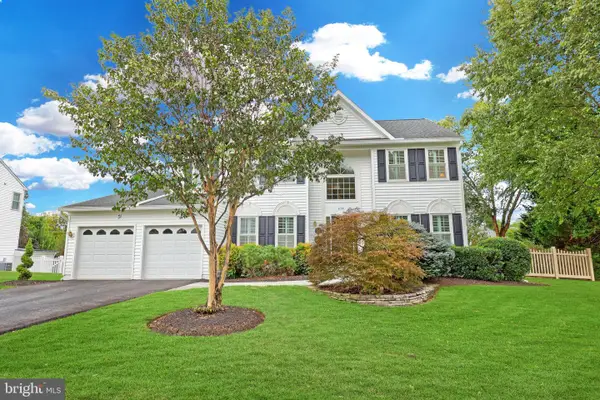 $935,000Coming Soon4 beds 4 baths
$935,000Coming Soon4 beds 4 baths634 Patrice Dr Se, LEESBURG, VA 20175
MLS# VALO2105920Listed by: REDFIN CORPORATION - Coming Soon
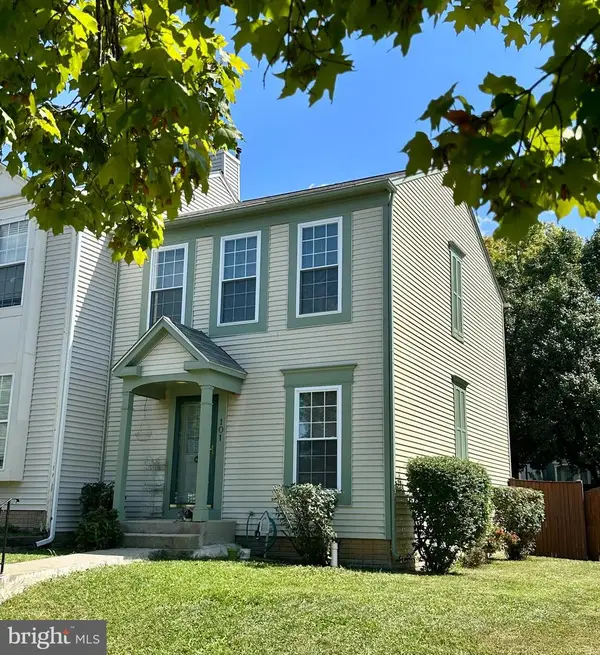 $475,000Coming Soon2 beds 3 baths
$475,000Coming Soon2 beds 3 baths101 Paddington Way Ne, LEESBURG, VA 20176
MLS# VALO2106382Listed by: WEICHERT, REALTORS - Coming Soon
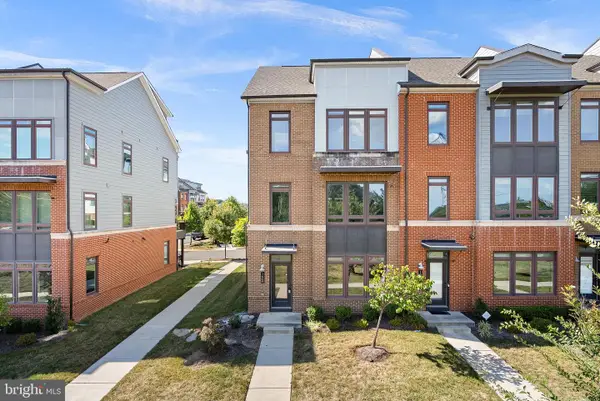 $769,999Coming Soon3 beds 5 baths
$769,999Coming Soon3 beds 5 baths1608 Rocky Shale Ter Se, LEESBURG, VA 20175
MLS# VALO2106336Listed by: PEARSON SMITH REALTY, LLC - Open Sat, 1 to 3pmNew
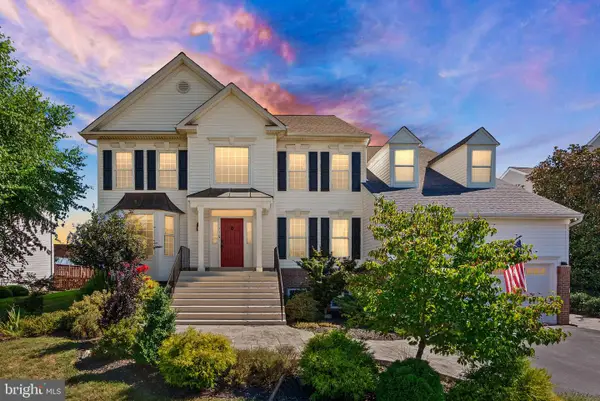 $1,150,000Active5 beds 4 baths4,472 sq. ft.
$1,150,000Active5 beds 4 baths4,472 sq. ft.716 Duncan Pl Se, LEESBURG, VA 20175
MLS# VALO2102836Listed by: EXP REALTY, LLC - Coming SoonOpen Sat, 1 to 3pm
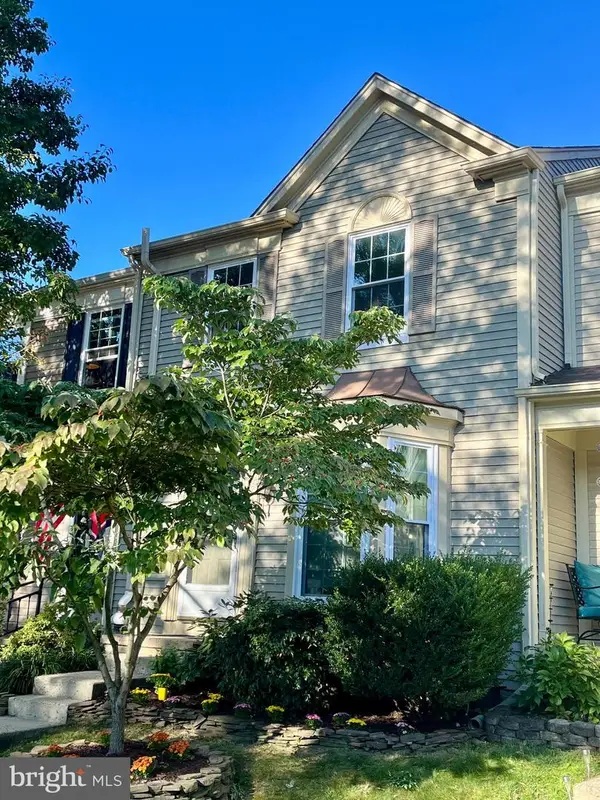 $534,999Coming Soon2 beds 3 baths
$534,999Coming Soon2 beds 3 baths523 Currant Ter Ne, LEESBURG, VA 20176
MLS# VALO2106108Listed by: BERKSHIRE HATHAWAY HOMESERVICES PENFED REALTY - Open Sun, 12 to 3pmNew
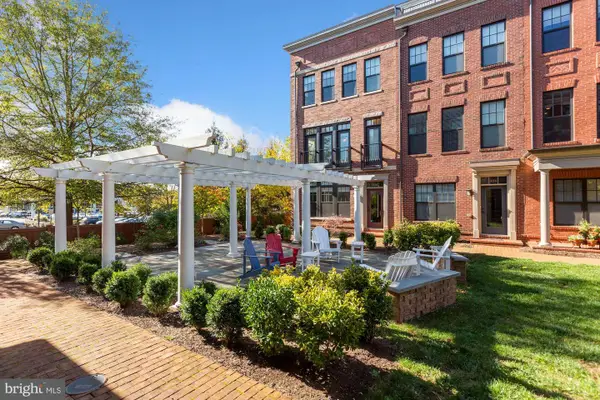 $959,900Active4 beds 5 baths2,804 sq. ft.
$959,900Active4 beds 5 baths2,804 sq. ft.426 Ironsides Sq Se, LEESBURG, VA 20175
MLS# VALO2106286Listed by: BERKSHIRE HATHAWAY HOMESERVICES PENFED REALTY - Open Sat, 2 to 4pmNew
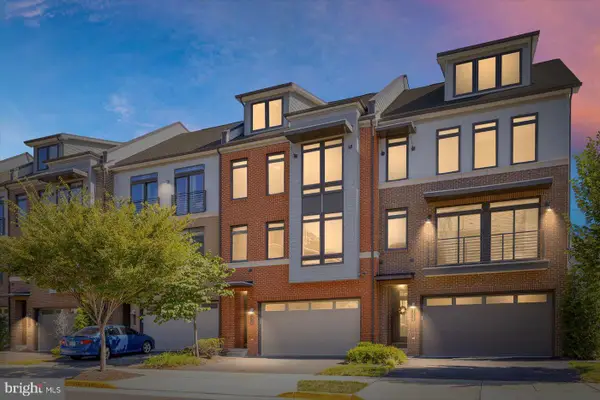 $899,999Active4 beds 5 baths3,875 sq. ft.
$899,999Active4 beds 5 baths3,875 sq. ft.1310 White Feldspar Ter Se, LEESBURG, VA 20175
MLS# VALO2106180Listed by: KELLER WILLIAMS CAPITAL PROPERTIES
