41113 Canongate Dr, LEESBURG, VA 20175
Local realty services provided by:Better Homes and Gardens Real Estate Capital Area
41113 Canongate Dr,LEESBURG, VA 20175
$1,850,000
- 8 Beds
- 7 Baths
- 9,097 sq. ft.
- Single family
- Active
Listed by:sherry martin
Office:executive decision realty, inc.
MLS#:VALO2105428
Source:BRIGHTMLS
Price summary
- Price:$1,850,000
- Price per sq. ft.:$203.36
- Monthly HOA dues:$76
About this home
Equestrian property can have horses, or RV or up to six cars in barn. Barn can also be used for events!!!!
Live the Resort Lifestyle Without Ever Leaving Home!
Welcome to a rare opportunity to own one of only five privileged properties with private waterfront access, where you can enjoy bass fishing, kayaking, and year-round scenic beauty. This spectacular estate is priced to sell quickly — don’t miss your chance to experience luxury living at its finest.
Enter through elegant wrought-iron gates and be greeted by breathtaking water views and lush, manicured grounds. A stunning pool, complete with a waterfall and an infinity-edge feel, creates a serene, private oasis perfect for relaxation or entertaining.
For equestrian enthusiasts or hobbyists, the property features a beautifully updated horse barn with a heated tack room and two bathrooms. The spacious barn is versatile enough to accommodate an RV, boat, or multiple vehicles. In the winter, the rolling landscape transforms into a perfect sledding hill for family fun.
Entertainment abounds with a private putting green and playground, offering something for everyone.
At the heart of this magnificent estate is one of the largest and most luxurious homes in the neighborhood, boasting over 9,000 square feet of impeccably designed living space. The main level offers a spacious bedroom and full bath with full handicap accessibility, including a ramp in the garage, pool access, and gently graded sidewalks.
The grand entrance features dramatic dual staircases, evoking a royal sense of arrival. To one side, a formal dining room adorned with a dazzling crystal chandelier awaits, while the opposite side opens to a formal living room or potential music room — ideal for a grand piano.
The home is fully equipped with a whole-house sound system, allowing you to enjoy music in every room — even outdoors. Entertain with ease in the chef’s kitchen, complete with two dishwashers, a massive center island, and breathtaking water views from the breakfast area — the perfect spot for morning coffee or evening wine.
Multiple living spaces, including two additional family rooms with open-concept designs, offer endless possibilities for gatherings. Upstairs, the second level features five generously sized bedrooms and four full bathrooms. The luxurious primary suite includes a cozy sitting area and two oversized walk-in closets.
The expansive lower level offers two walk-out entrances. One side has been designed as an office suite with a kitchenette — perfect for remote work — while the other side features a full bath, bedroom, and a home theater room for movie nights.
This is truly a once-in-a-lifetime property that combines resort-style amenities, grand-scale entertaining spaces, and luxurious everyday living. Schedule your private showing today and start living the dream!
Contact an agent
Home facts
- Year built:2006
- Listing ID #:VALO2105428
- Added:2 day(s) ago
- Updated:August 30, 2025 at 01:48 PM
Rooms and interior
- Bedrooms:8
- Total bathrooms:7
- Full bathrooms:6
- Half bathrooms:1
- Living area:9,097 sq. ft.
Heating and cooling
- Cooling:Ceiling Fan(s), Central A/C
- Heating:Electric, Forced Air
Structure and exterior
- Year built:2006
- Building area:9,097 sq. ft.
- Lot area:4.04 Acres
Schools
- High school:LOUDOUN COUNTY
- Middle school:J.LUMPTON SIMPSON
- Elementary school:CATOCTIN
Utilities
- Water:Well
- Sewer:Septic Exists
Finances and disclosures
- Price:$1,850,000
- Price per sq. ft.:$203.36
- Tax amount:$15,012 (2025)
New listings near 41113 Canongate Dr
- Coming Soon
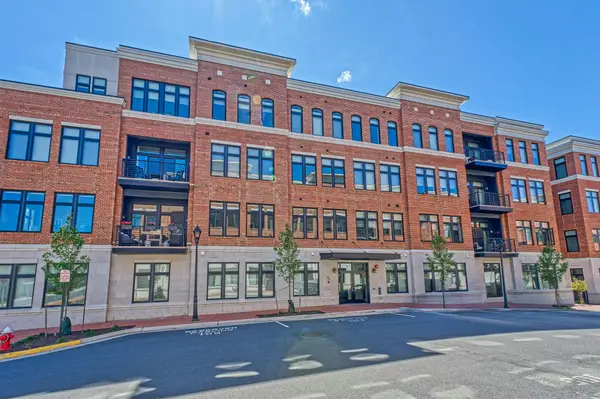 $830,000Coming Soon2 beds 2 baths
$830,000Coming Soon2 beds 2 baths5 Stationmaster St Se #202, LEESBURG, VA 20175
MLS# VALO2104774Listed by: HUNT COUNTRY SOTHEBY'S INTERNATIONAL REALTY - Coming Soon
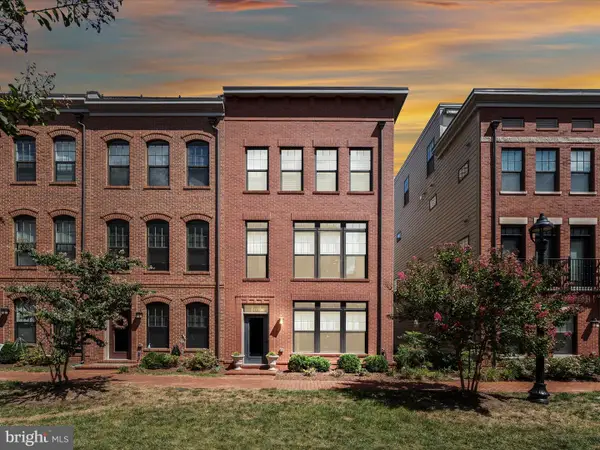 $899,000Coming Soon4 beds 5 baths
$899,000Coming Soon4 beds 5 baths411 Bicksler Sq Se, LEESBURG, VA 20175
MLS# VALO2105936Listed by: LONG & FOSTER REAL ESTATE, INC. - Coming Soon
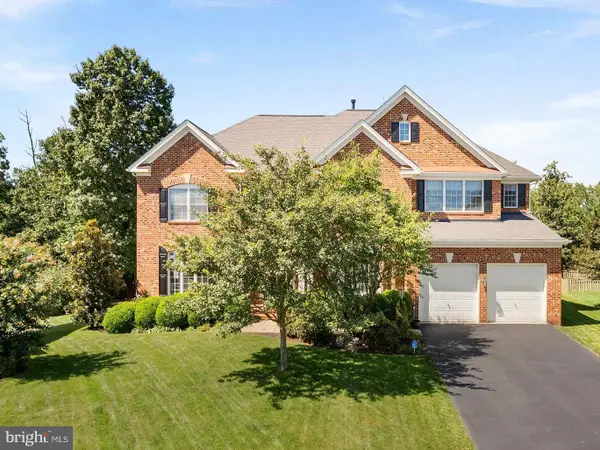 $1,285,000Coming Soon4 beds 5 baths
$1,285,000Coming Soon4 beds 5 baths43074 Rocky Ridge Ct, LEESBURG, VA 20176
MLS# VALO2105052Listed by: PEARSON SMITH REALTY, LLC - Coming Soon
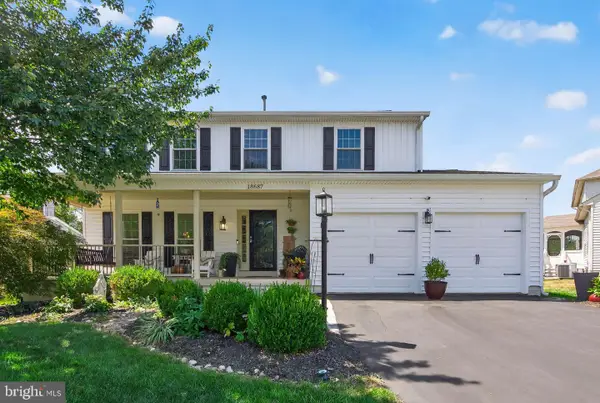 $899,000Coming Soon4 beds 4 baths
$899,000Coming Soon4 beds 4 baths18687 Drummond Pl, LEESBURG, VA 20176
MLS# VALO2105410Listed by: SAMSON PROPERTIES - Open Sat, 1 to 3pmNew
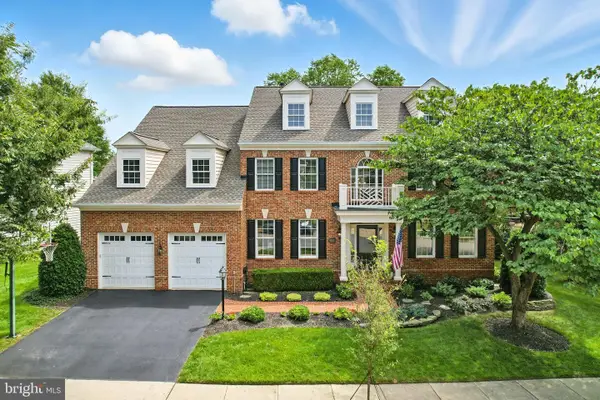 $1,349,000Active5 beds 5 baths5,318 sq. ft.
$1,349,000Active5 beds 5 baths5,318 sq. ft.43843 Kittiwake Dr, LEESBURG, VA 20176
MLS# VALO2105434Listed by: REAL BROKER, LLC - New
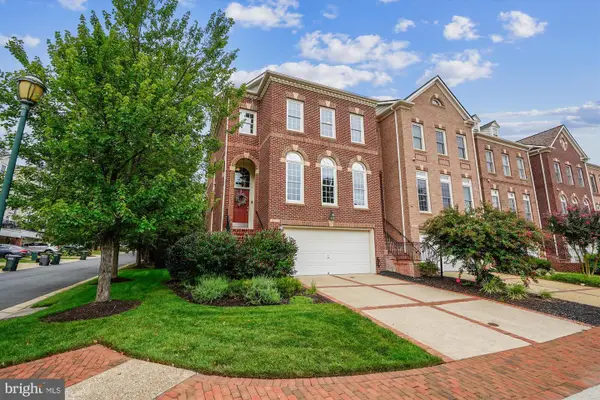 $840,000Active4 beds 4 baths2,851 sq. ft.
$840,000Active4 beds 4 baths2,851 sq. ft.18512 Bear Creek Ter, LEESBURG, VA 20176
MLS# VALO2105536Listed by: KELLER WILLIAMS REALTY - New
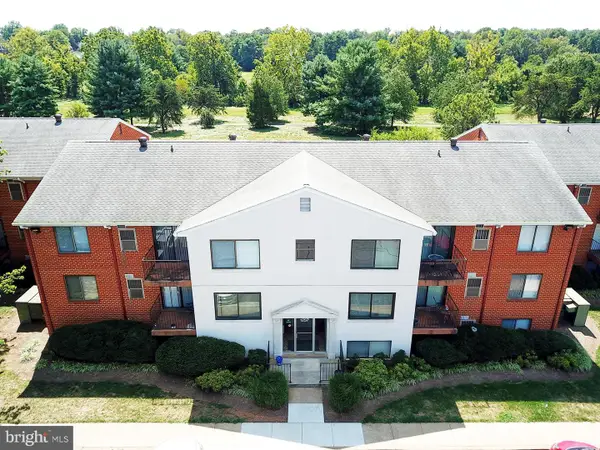 $260,000Active2 beds 2 baths869 sq. ft.
$260,000Active2 beds 2 baths869 sq. ft.125-p Clubhouse Dr Sw #5, LEESBURG, VA 20175
MLS# VALO2105818Listed by: EQUITY FIRST REALTY - Open Sun, 1 to 3pmNew
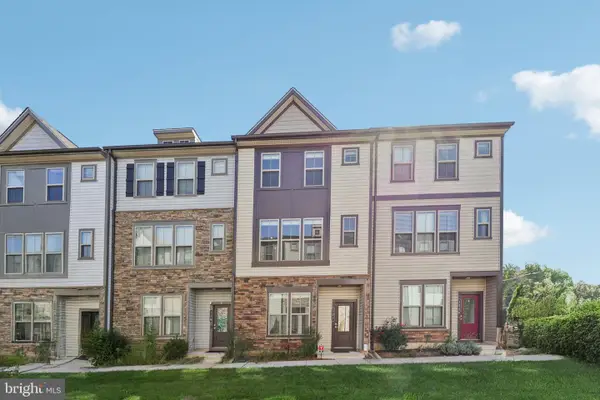 $599,950Active4 beds 4 baths1,864 sq. ft.
$599,950Active4 beds 4 baths1,864 sq. ft.127 Tolocka Ter Ne, LEESBURG, VA 20176
MLS# VALO2104988Listed by: PEARSON SMITH REALTY, LLC - Coming Soon
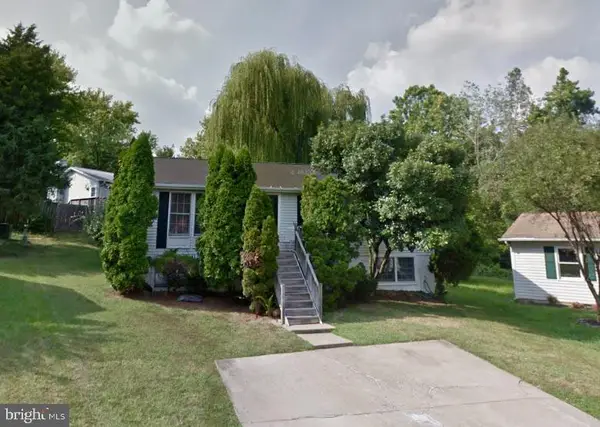 $480,000Coming Soon5 beds 2 baths
$480,000Coming Soon5 beds 2 baths127 Oak View Dr Se, LEESBURG, VA 20175
MLS# VALO2105090Listed by: KELLER WILLIAMS CAPITAL PROPERTIES - Coming SoonOpen Sat, 11am to 1pm
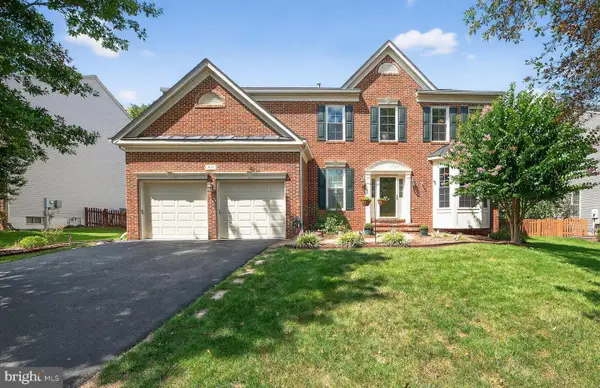 $985,000Coming Soon4 beds 4 baths
$985,000Coming Soon4 beds 4 baths811 Casla Ct Se, LEESBURG, VA 20175
MLS# VALO2101182Listed by: KELLER WILLIAMS CAPITAL PROPERTIES
