41597 Swiftwater Dr, Leesburg, VA 20176
Local realty services provided by:Better Homes and Gardens Real Estate Valley Partners
41597 Swiftwater Dr,Leesburg, VA 20176
$1,875,000
- 6 Beds
- 7 Baths
- 7,145 sq. ft.
- Single family
- Pending
Listed by:allison k. metzger
Office:green lawn realty
MLS#:VALO2093314
Source:BRIGHTMLS
Price summary
- Price:$1,875,000
- Price per sq. ft.:$262.42
- Monthly HOA dues:$225
About this home
Finally, a house that checks all the boxes! 7145 square feet of living space including 6 bedrooms, 5 full baths & 2 half baths on main level plus a dream backyard complete with deck, patio, pool and spa on almost 1 acre. You will fall in love with this expansive estate home at your first step into the grand 2-story entry with beautiful fixtures and fresh paint throughout. With multiple entertaining spaces you can dine in the formal dining room or relax in the formal living room or sunroom/lounge. The large bright family room features a gas fireplace and has easy access to the massive eat-in kitchen. Two islands allow for easy cooking and the separate catering kitchen is complete with a 2nd refrigerator, stovetop and dishwasher. Don’t forget to check out the large pantry and new stainless appliances. Two half baths on the main level are convenient and multiple closets provide extra storage for all your needs. A main level office is tucked away for privacy and access to the back staircase.
Upstairs you’ll be amazed by the large bedrooms, all on-suite with walk in closets and new carpeting! Spread out in the laundry room, an actual room where you can wash and fold. You won’t want to miss the primary suite, large sitting room, 2 custom closets and a primary spa, I mean bathroom. This bathroom is less than 2 years old and features heated floors, custom dual vanities & shelving, mini fridge, soaking tub, frameless shower and Plantation shutters.
The lower level is perfect for entertaining. The bar & cabinet and pool table convey along with extra refrigerator and freezer and dryer for toasty pool towels. A separate living room features a gas fireplace and is perfect for a movie night. Down the hall you will find another large bedroom and full bathroom.
Once you step outside onto the expansive Trek Deck overlooking the professionally landscaped yard and in-ground pool, you’ll never want to leave. Be assured that the house has been well maintained with a new pool heater & filter installed in 2024, new pool controller app (2024), new roof (2023) with a transferable warranty, new heat pump and AC in 2021, sprinkler system, professional landscaping and exterior lighting.
All this is located with easy access to major community routes and just outside Historic Downtown Leesburg in the prestigious Raspberry Falls Golf & Hunt Club neighborhood with community pool, tennis courts and Club House. Golf memberships are available. Assumable VA Loan at 2.5%, contact listing agent to discuss details.
Contact an agent
Home facts
- Year built:2003
- Listing ID #:VALO2093314
- Added:205 day(s) ago
- Updated:November 01, 2025 at 07:28 AM
Rooms and interior
- Bedrooms:6
- Total bathrooms:7
- Full bathrooms:5
- Half bathrooms:2
- Living area:7,145 sq. ft.
Heating and cooling
- Cooling:Ceiling Fan(s), Central A/C
- Heating:Electric, Forced Air, Heat Pump - Gas BackUp, Heat Pump(s), Programmable Thermostat, Propane - Leased
Structure and exterior
- Roof:Architectural Shingle
- Year built:2003
- Building area:7,145 sq. ft.
- Lot area:0.81 Acres
Schools
- High school:TUSCARORA
- Middle school:SMART'S MILL
Utilities
- Water:Community, Public
- Sewer:Public Sewer
Finances and disclosures
- Price:$1,875,000
- Price per sq. ft.:$262.42
- Tax amount:$11,572 (2025)
New listings near 41597 Swiftwater Dr
- Coming Soon
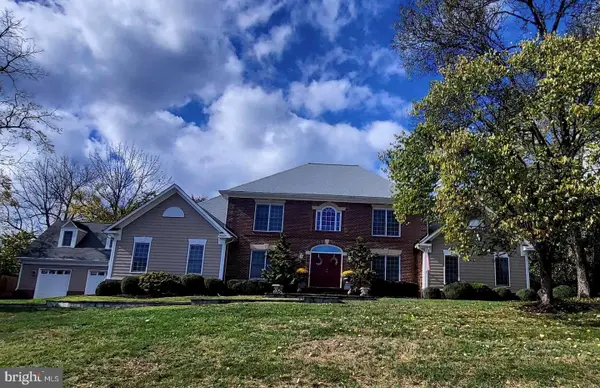 $1,279,000Coming Soon4 beds 5 baths
$1,279,000Coming Soon4 beds 5 baths1 Ayr St Sw, LEESBURG, VA 20175
MLS# VALO2110320Listed by: BROWN-CARRERA REALTY LLC - Coming Soon
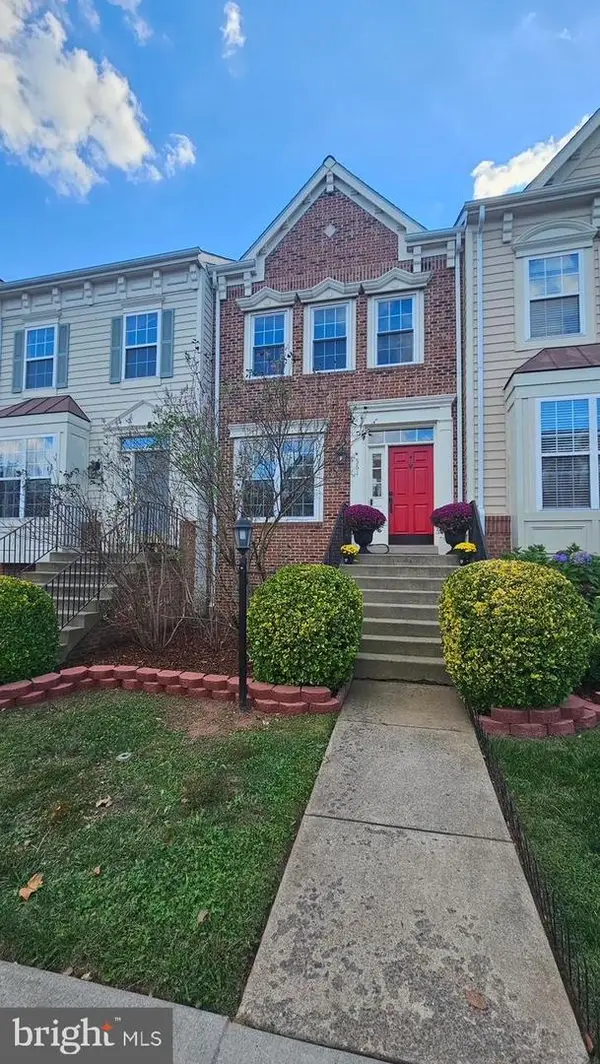 $583,000Coming Soon2 beds 3 baths
$583,000Coming Soon2 beds 3 baths561 Edmonton Ne, LEESBURG, VA 20176
MLS# VALO2110344Listed by: LONG & FOSTER REAL ESTATE, INC. - Coming Soon
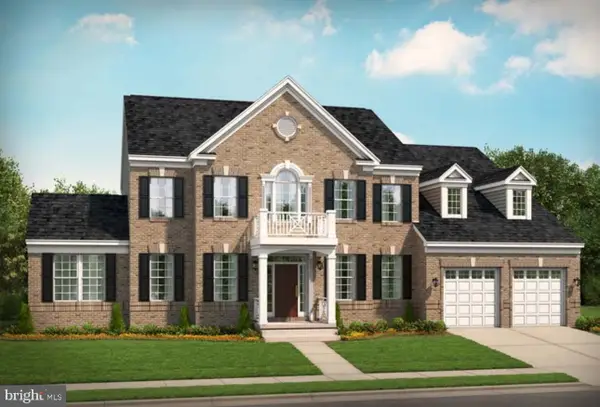 $1,889,000Coming Soon5 beds 5 baths
$1,889,000Coming Soon5 beds 5 baths23180 River Highlands Ct, LEESBURG, VA 20175
MLS# VALO2103504Listed by: BERKSHIRE HATHAWAY HOMESERVICES PENFED REALTY - Coming Soon
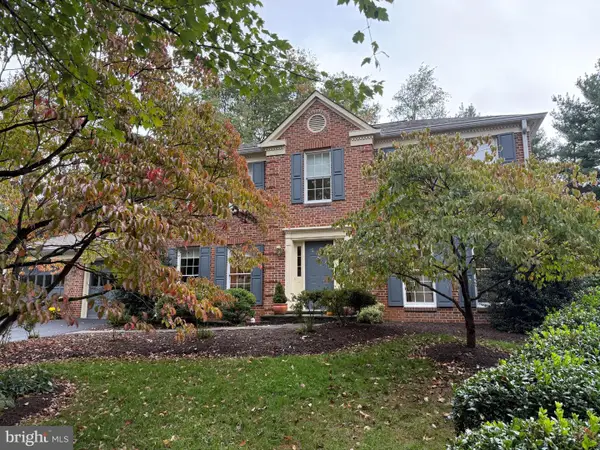 $784,000Coming Soon5 beds 4 baths
$784,000Coming Soon5 beds 4 baths714 Donaldson Ln Sw, LEESBURG, VA 20175
MLS# VALO2108798Listed by: WASHINGTON FINE PROPERTIES - Coming SoonOpen Sun, 1 to 3pm
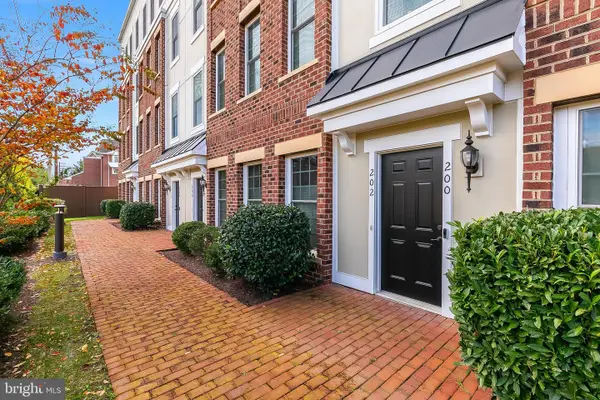 $580,000Coming Soon3 beds 3 baths
$580,000Coming Soon3 beds 3 baths202 Murdoch Sq Se, LEESBURG, VA 20175
MLS# VALO2110384Listed by: HUNT COUNTRY SOTHEBY'S INTERNATIONAL REALTY - Open Sun, 12 to 2pmNew
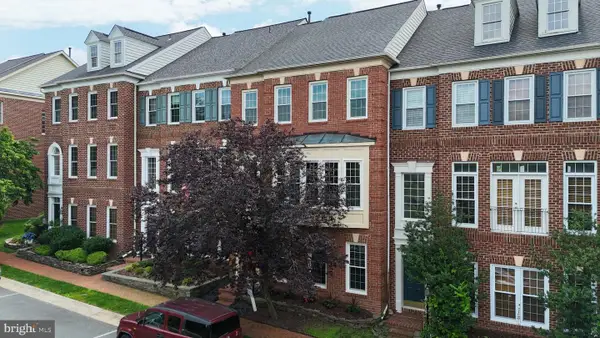 $730,000Active3 beds 3 baths2,779 sq. ft.
$730,000Active3 beds 3 baths2,779 sq. ft.43781 Apache Wells Ter, LEESBURG, VA 20176
MLS# VALO2110326Listed by: SAMSON PROPERTIES - Open Sat, 1 to 5pmNew
 $710,000Active4 beds 5 baths3,367 sq. ft.
$710,000Active4 beds 5 baths3,367 sq. ft.1515 Artillery Ter Ne, LEESBURG, VA 20176
MLS# VALO2110348Listed by: SPRING HILL REAL ESTATE, LLC. - Coming SoonOpen Sat, 12 to 2pm
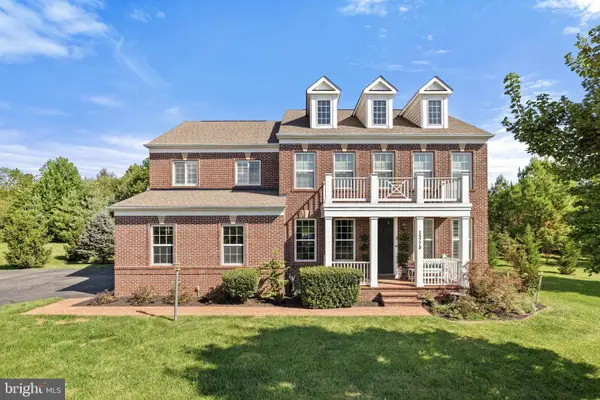 $1,395,000Coming Soon4 beds 3 baths
$1,395,000Coming Soon4 beds 3 baths15779 Berkhamstead Pl, LEESBURG, VA 20176
MLS# VALO2110084Listed by: REAL BROKER, LLC 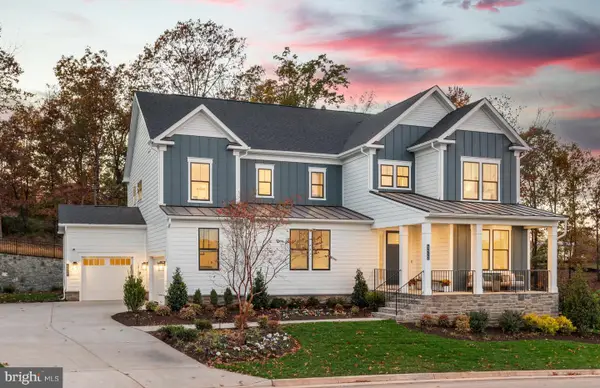 $1,459,990Pending6 beds 7 baths5,957 sq. ft.
$1,459,990Pending6 beds 7 baths5,957 sq. ft.18546 Sugar Snap Cir, LEESBURG, VA 20176
MLS# VALO2110308Listed by: MONUMENT SOTHEBY'S INTERNATIONAL REALTY- Open Sat, 12 to 2pmNew
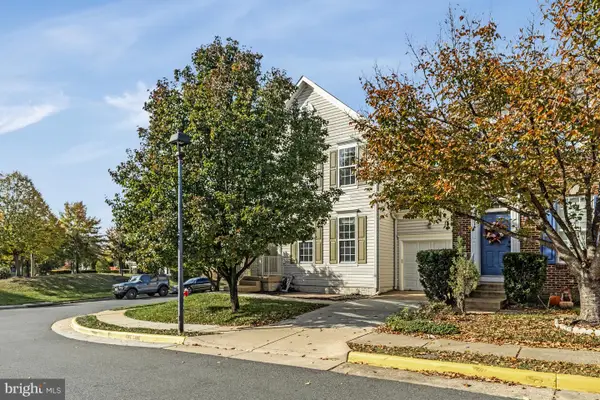 $679,000Active3 beds 4 baths2,450 sq. ft.
$679,000Active3 beds 4 baths2,450 sq. ft.316 Baish Dr Se, LEESBURG, VA 20175
MLS# VALO2110142Listed by: TTR SOTHEBY'S INTERNATIONAL REALTY
