43613 Mcdowell Sq, Leesburg, VA 20176
Local realty services provided by:Better Homes and Gardens Real Estate Reserve
Listed by:maureen m sheridan
Office:century 21 redwood realty
MLS#:VALO2106690
Source:BRIGHTMLS
Price summary
- Price:$499,000
- Price per sq. ft.:$291.47
- Monthly HOA dues:$186
About this home
Wonderful 2 level luxury townhome style condo in the heart of highly sought after Lansdowne Town Center. Over 1700 sqft and a 1 car-garage with driveway. End-unit with open floor plan has extra windows making it light and bright. Move in ready. 2022 - New HVAC. 2020 - New Hot Water Heater. Whole interior recently painted. Main level has beautiful hardwood floors, open kitchen with granite counters, wood cabinets, stainless steel appliances, gas burner stove, walk-in pantry. Upper level has the primary bedroom with 2 walk-in closets and a private balcony. Primary bathroom has dual sinks, separate shower and tub. The 2 additional bedrooms are nice sizes with the 2nd full bathroom in the hallway having dual sinks. Laundry room and utility room are also on the upper bedroom level.
Fantastic location - you are across the street from the pocket park and 1/2 block from Harper Clubhouse which include these amenities: outdoor pool, tot lot, fitness/exercise room, meeting/conference room & party room available to rent for your special event. Lansdowne Town Center truly does have it all: walk to restaurants, shops, dog park, grocery store, jog/walk paths, tot lots, central community square with fountain play area, outdoor area with neighborhood events, concerts and monthly movie nights during summer. HOA/Condo fees include: high speed internet, water, trash/recycle, snow removal & the Harper Clubhouse amenities (outdoor pool, tot lot, fitness/exercise room, meeting/conference room & party room available to rent for your special event). Minutes from: Route 7, Route 28, Dulles Toll Rd/Dulles Greenway, IAD/Dulles International Airport, Historic Downtown Leesburg, Leesburg Premium Outlets & more.
Contact an agent
Home facts
- Year built:2008
- Listing ID #:VALO2106690
- Added:50 day(s) ago
- Updated:November 01, 2025 at 07:28 AM
Rooms and interior
- Bedrooms:3
- Total bathrooms:3
- Full bathrooms:2
- Half bathrooms:1
- Living area:1,712 sq. ft.
Heating and cooling
- Cooling:Central A/C
- Heating:Heat Pump(s), Natural Gas
Structure and exterior
- Year built:2008
- Building area:1,712 sq. ft.
Schools
- High school:RIVERSIDE
- Middle school:BELMONT RIDGE
- Elementary school:SELDENS LANDING
Utilities
- Water:Public
- Sewer:Public Sewer
Finances and disclosures
- Price:$499,000
- Price per sq. ft.:$291.47
- Tax amount:$3,722 (2025)
New listings near 43613 Mcdowell Sq
- Coming Soon
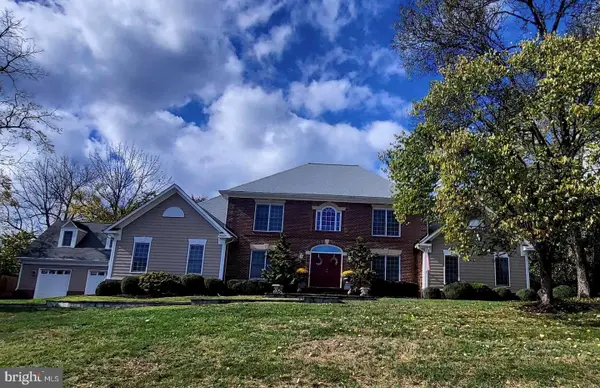 $1,279,000Coming Soon4 beds 5 baths
$1,279,000Coming Soon4 beds 5 baths1 Ayr St Sw, LEESBURG, VA 20175
MLS# VALO2110320Listed by: BROWN-CARRERA REALTY LLC - Coming Soon
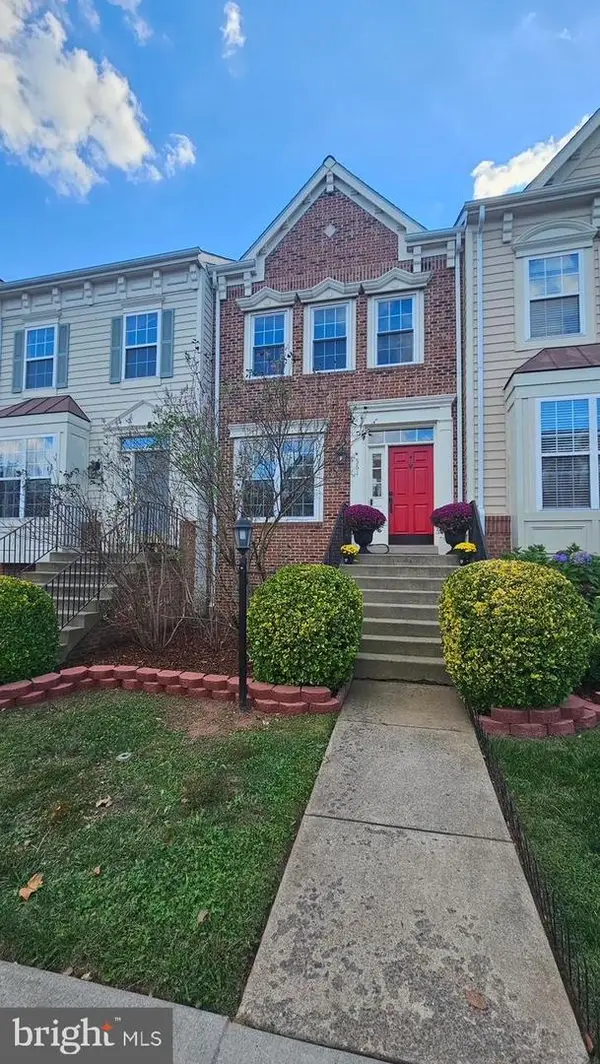 $583,000Coming Soon2 beds 3 baths
$583,000Coming Soon2 beds 3 baths561 Edmonton Ne, LEESBURG, VA 20176
MLS# VALO2110344Listed by: LONG & FOSTER REAL ESTATE, INC. - Coming Soon
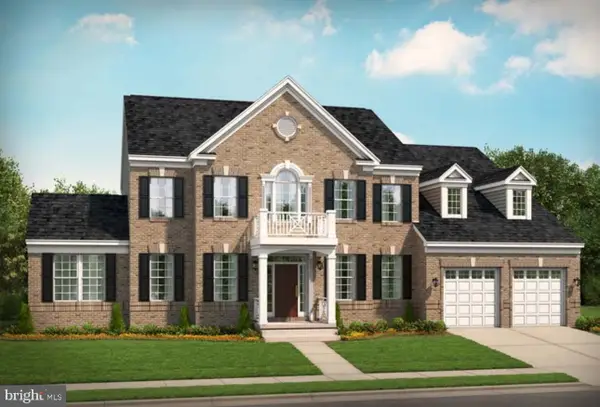 $1,889,000Coming Soon5 beds 5 baths
$1,889,000Coming Soon5 beds 5 baths23180 River Highlands Ct, LEESBURG, VA 20175
MLS# VALO2103504Listed by: BERKSHIRE HATHAWAY HOMESERVICES PENFED REALTY - Coming Soon
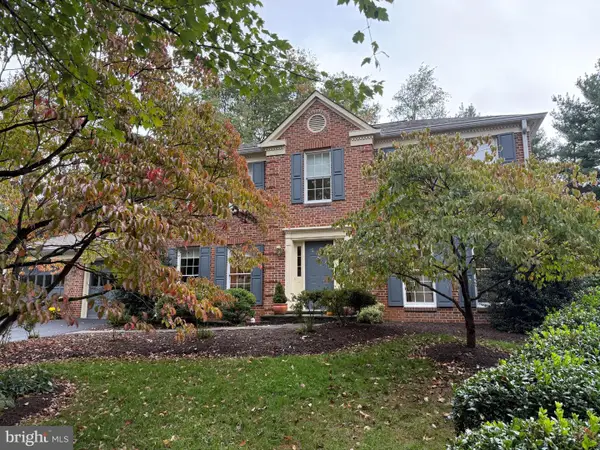 $784,000Coming Soon5 beds 4 baths
$784,000Coming Soon5 beds 4 baths714 Donaldson Ln Sw, LEESBURG, VA 20175
MLS# VALO2108798Listed by: WASHINGTON FINE PROPERTIES - Coming SoonOpen Sun, 1 to 3pm
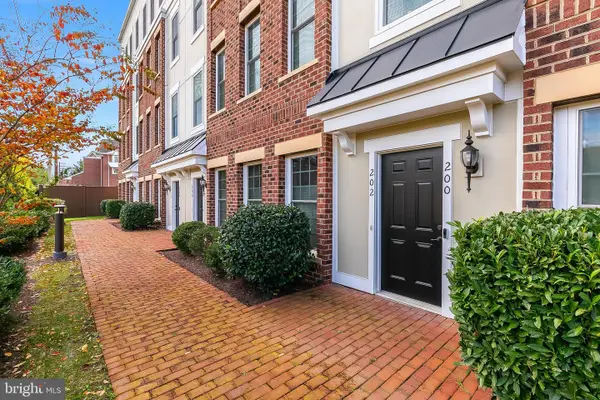 $580,000Coming Soon3 beds 3 baths
$580,000Coming Soon3 beds 3 baths202 Murdoch Sq Se, LEESBURG, VA 20175
MLS# VALO2110384Listed by: HUNT COUNTRY SOTHEBY'S INTERNATIONAL REALTY - Open Sun, 12 to 2pmNew
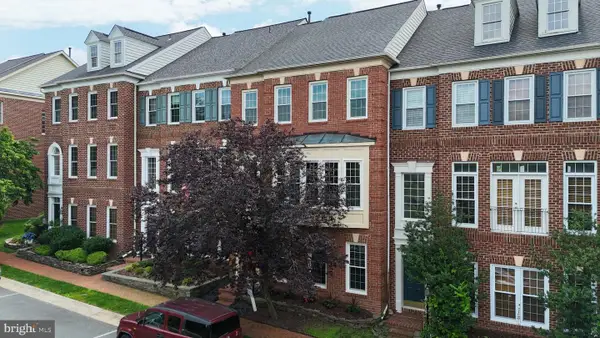 $730,000Active3 beds 3 baths2,779 sq. ft.
$730,000Active3 beds 3 baths2,779 sq. ft.43781 Apache Wells Ter, LEESBURG, VA 20176
MLS# VALO2110326Listed by: SAMSON PROPERTIES - Open Sat, 1 to 5pmNew
 $710,000Active4 beds 5 baths3,367 sq. ft.
$710,000Active4 beds 5 baths3,367 sq. ft.1515 Artillery Ter Ne, LEESBURG, VA 20176
MLS# VALO2110348Listed by: SPRING HILL REAL ESTATE, LLC. - Coming SoonOpen Sat, 12 to 2pm
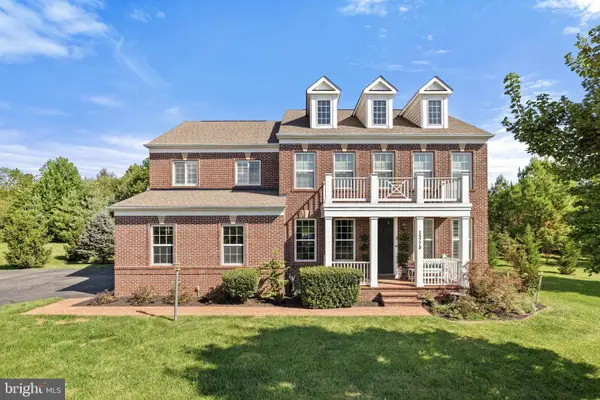 $1,395,000Coming Soon4 beds 3 baths
$1,395,000Coming Soon4 beds 3 baths15779 Berkhamstead Pl, LEESBURG, VA 20176
MLS# VALO2110084Listed by: REAL BROKER, LLC 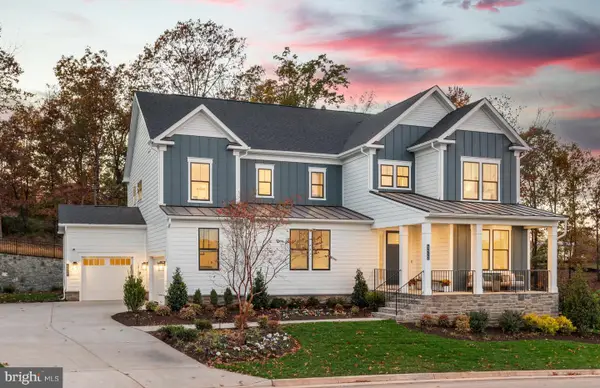 $1,459,990Pending6 beds 7 baths5,957 sq. ft.
$1,459,990Pending6 beds 7 baths5,957 sq. ft.18546 Sugar Snap Cir, LEESBURG, VA 20176
MLS# VALO2110308Listed by: MONUMENT SOTHEBY'S INTERNATIONAL REALTY- Open Sat, 12 to 2pmNew
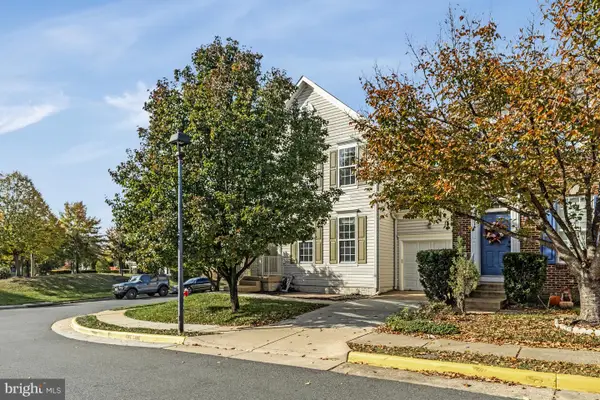 $679,000Active3 beds 4 baths2,450 sq. ft.
$679,000Active3 beds 4 baths2,450 sq. ft.316 Baish Dr Se, LEESBURG, VA 20175
MLS# VALO2110142Listed by: TTR SOTHEBY'S INTERNATIONAL REALTY
