43616 Carradoc Farm Ter, Leesburg, VA 20176
Local realty services provided by:Better Homes and Gardens Real Estate Reserve
43616 Carradoc Farm Ter,Leesburg, VA 20176
$900,000
- 3 Beds
- 4 Baths
- - sq. ft.
- Townhouse
- Sold
Listed by:jean k garrell
Office:keller williams realty
MLS#:VALO2106342
Source:BRIGHTMLS
Sorry, we are unable to map this address
Price summary
- Price:$900,000
- Monthly HOA dues:$276
About this home
Premium Lansdowne Living! Located in sought-after Lansdowne on the Potomac, this luxury patio home lives like a single-family residence with exceptional space, privacy, and unbeatable location. Arriving on tree-lined streets, a stately brick exterior with plantation shutters and a two-stall garage welcomes you home. This property’s desirable end-unit position faces generous common area, complete with a fenced backyard and airy, open-concept interiors designed for entertaining and everyday relaxation. Inside, an impressive two-story foyer opens to light-filled living and formal dining rooms, with beautiful updated hardwood floors and a powder room. Graceful archways flow into your open-concept family room and kitchen, where home chefs will appreciate the extensive granite countertops, cabinet and pantry storage, and recessed lighting. A center island and bar countertop open to the eat-in dining space provide natural spaces for casual bites and conversation. Gather around the family room fireplace, or transition directly outside to play, grill, and savor the sunshine in your fenced yard and brick paver patio backing to verdant woods. Upstairs, escape to your palatial primary suite featuring two walk-in closets and its own private sitting room retreat. The primary bathroom welcomes tranquil treetop views from a large corner tub, along with double vanities and a separate shower. Two additional upstairs bedrooms share a full hall bathroom, and the landing is perfect for an office or reading nook. On the lower level, you'll find even more finished, sunlit space with endless possibilities. The expansive rec room features recessed lighting, durable LVP flooring and a French-door walk-up to the yard, with a third full bath and bonus room/fourth bedroom option creating a secluded downstairs suite. All located in a sought-after community close to schools and all of Lansdowne's amenities, including indoor and outdoor pools, fitness center, playgrounds, sport courts, business center, ballroom, and meeting rooms. Enjoy easy access to Route 7 and nearby shopping and dining at Lansdowne Town Center, along with close proximity to the Lansdowne Resort & Spa, the Golf Club at Lansdowne, One Loudoun, hiking trails at Elizabeth Mills Riverfront Park, and other local attractions. This property offers not only exceptional space and comfort but also the convenience and community lifestyle that makes this one of northern Virginia's most desirable neighborhoods. Welcome home!
Contact an agent
Home facts
- Year built:2005
- Listing ID #:VALO2106342
- Added:55 day(s) ago
- Updated:November 01, 2025 at 10:20 AM
Rooms and interior
- Bedrooms:3
- Total bathrooms:4
- Full bathrooms:3
- Half bathrooms:1
Heating and cooling
- Cooling:Central A/C
- Heating:Forced Air, Natural Gas
Structure and exterior
- Roof:Asphalt
- Year built:2005
Schools
- High school:RIVERSIDE
- Middle school:BELMONT RIDGE
- Elementary school:SELDENS LANDING
Utilities
- Water:Public
- Sewer:Public Sewer
Finances and disclosures
- Price:$900,000
- Tax amount:$6,982 (2025)
New listings near 43616 Carradoc Farm Ter
- Coming Soon
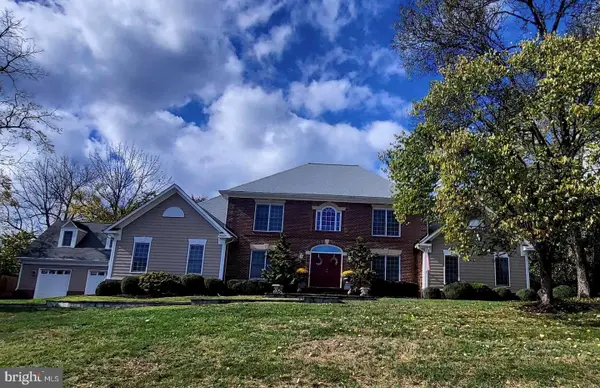 $1,279,000Coming Soon4 beds 5 baths
$1,279,000Coming Soon4 beds 5 baths1 Ayr St Sw, LEESBURG, VA 20175
MLS# VALO2110320Listed by: BROWN-CARRERA REALTY LLC - Coming Soon
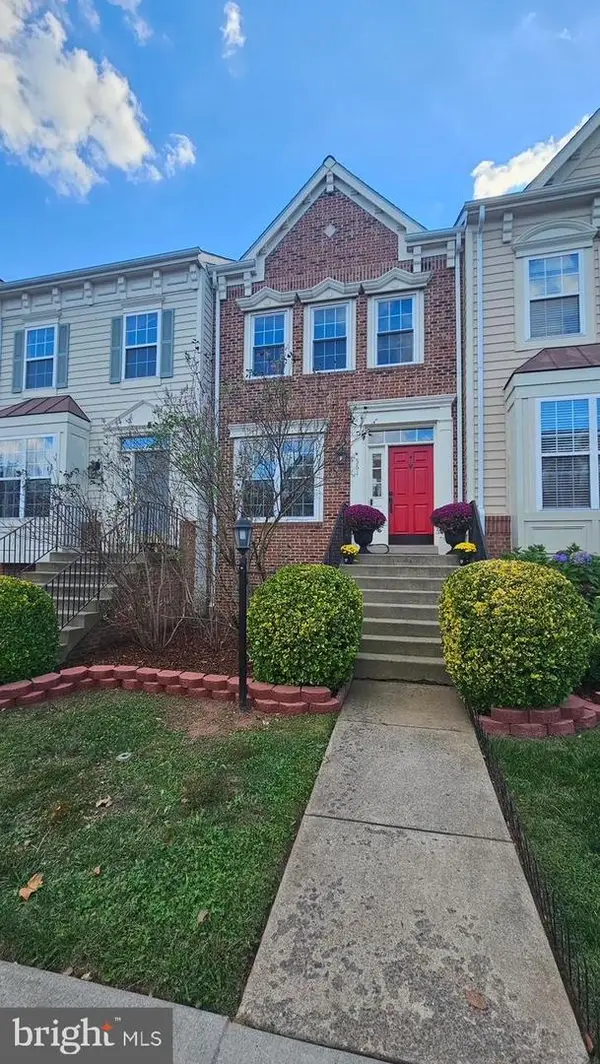 $583,000Coming Soon2 beds 3 baths
$583,000Coming Soon2 beds 3 baths561 Edmonton Ne, LEESBURG, VA 20176
MLS# VALO2110344Listed by: LONG & FOSTER REAL ESTATE, INC. - Coming Soon
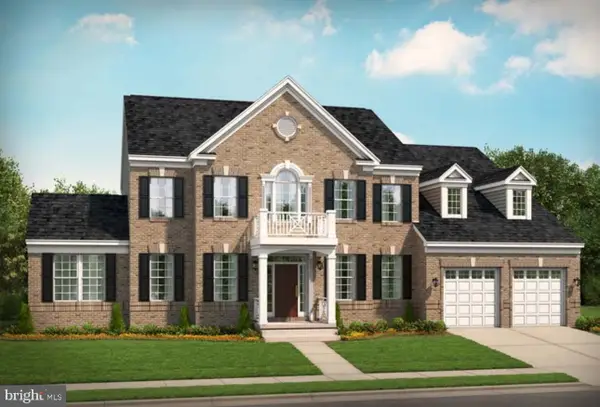 $1,889,000Coming Soon5 beds 5 baths
$1,889,000Coming Soon5 beds 5 baths23180 River Highlands Ct, LEESBURG, VA 20175
MLS# VALO2103504Listed by: BERKSHIRE HATHAWAY HOMESERVICES PENFED REALTY - Coming Soon
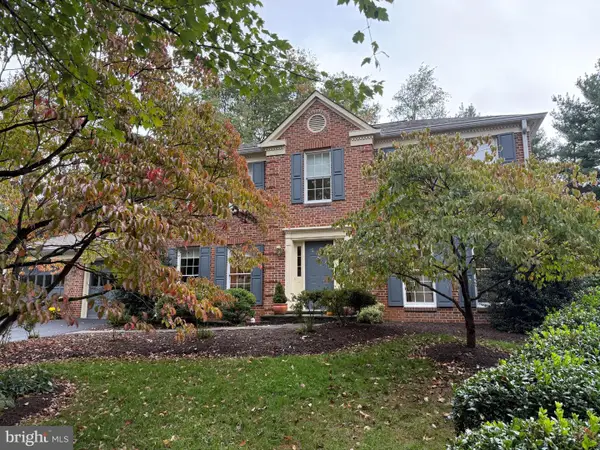 $784,000Coming Soon5 beds 4 baths
$784,000Coming Soon5 beds 4 baths714 Donaldson Ln Sw, LEESBURG, VA 20175
MLS# VALO2108798Listed by: WASHINGTON FINE PROPERTIES - Coming SoonOpen Sun, 1 to 3pm
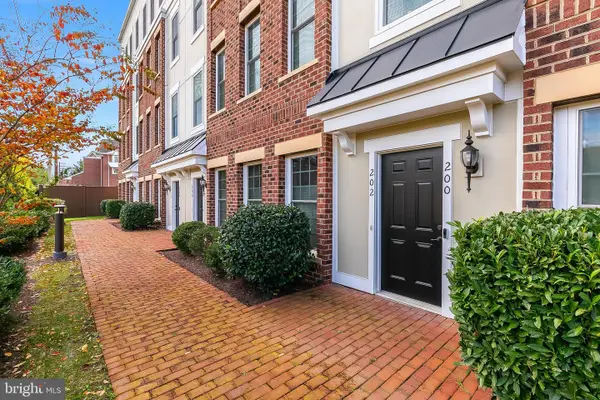 $580,000Coming Soon3 beds 3 baths
$580,000Coming Soon3 beds 3 baths202 Murdoch Sq Se, LEESBURG, VA 20175
MLS# VALO2110384Listed by: HUNT COUNTRY SOTHEBY'S INTERNATIONAL REALTY - Open Sun, 12 to 2pmNew
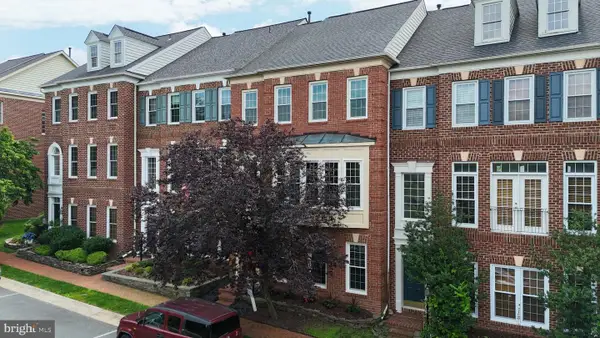 $730,000Active3 beds 3 baths2,779 sq. ft.
$730,000Active3 beds 3 baths2,779 sq. ft.43781 Apache Wells Ter, LEESBURG, VA 20176
MLS# VALO2110326Listed by: SAMSON PROPERTIES - Open Sat, 1 to 5pmNew
 $710,000Active4 beds 5 baths3,367 sq. ft.
$710,000Active4 beds 5 baths3,367 sq. ft.1515 Artillery Ter Ne, LEESBURG, VA 20176
MLS# VALO2110348Listed by: SPRING HILL REAL ESTATE, LLC. - Coming SoonOpen Sat, 12 to 2pm
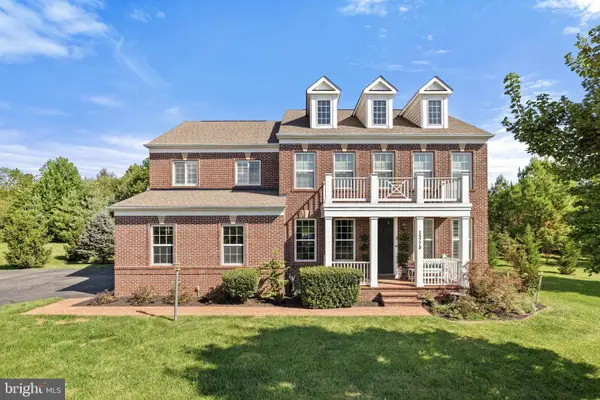 $1,395,000Coming Soon4 beds 3 baths
$1,395,000Coming Soon4 beds 3 baths15779 Berkhamstead Pl, LEESBURG, VA 20176
MLS# VALO2110084Listed by: REAL BROKER, LLC 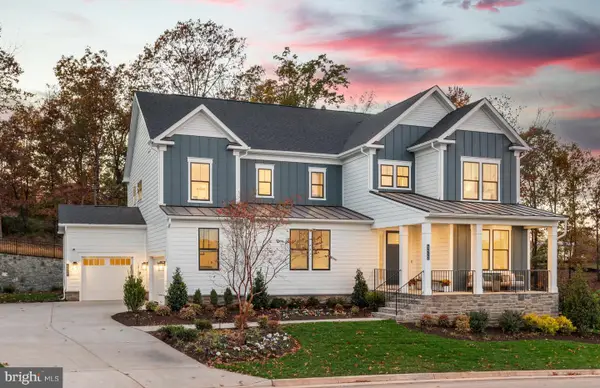 $1,459,990Pending6 beds 7 baths5,957 sq. ft.
$1,459,990Pending6 beds 7 baths5,957 sq. ft.18546 Sugar Snap Cir, LEESBURG, VA 20176
MLS# VALO2110308Listed by: MONUMENT SOTHEBY'S INTERNATIONAL REALTY- Open Sat, 12 to 2pmNew
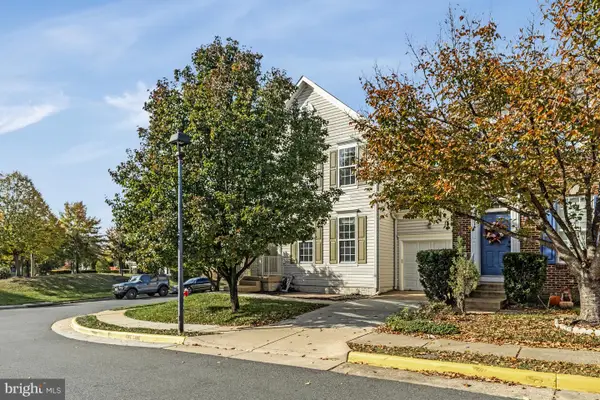 $679,000Active3 beds 4 baths2,450 sq. ft.
$679,000Active3 beds 4 baths2,450 sq. ft.316 Baish Dr Se, LEESBURG, VA 20175
MLS# VALO2110142Listed by: TTR SOTHEBY'S INTERNATIONAL REALTY
