750 Mount Airy Ter Ne #403, LEESBURG, VA 20176
Local realty services provided by:Better Homes and Gardens Real Estate Premier
750 Mount Airy Ter Ne #403,LEESBURG, VA 20176
$489,999
- 2 Beds
- 2 Baths
- 1,410 sq. ft.
- Condominium
- Active
Listed by:vicki m benson
Office:pearson smith realty, llc.
MLS#:VALO2107250
Source:BRIGHTMLS
Price summary
- Price:$489,999
- Price per sq. ft.:$347.52
- Monthly HOA dues:$98
About this home
**FINAL HOMES** NEW CONSTRUCTION / 55+ COMMUNITY Special all-in price! Aspen home for immediate move-in. This 4th-floor home (top floor) has two bedrooms & two bath with southeast views. Hosting friends is ideal in your open-concept living & dining room. Adjacent to the kitchen with the large pantry, you'll find a flex space that you can transform into your own expansive living and dining room or a place for your favorite hobbies. Relax and unwind in your spacious primary bathroom, equipped with an oversized shower & dual closets for your comfort. Plus, enjoy a covered deck perfect for unwinding or gathering with loved ones. Blinds are included on all windows. Revel in a resort-like getaway every day in the Aspen. Dedicated covered parking space and storage unit included. **BY APPOINTMENT ONLY**** **For a limited time receive $15,000 in Closing Costs through 9/30/25 (Closing assistance tied to Choice Lender; must settle on or before 9/30/2025).* Additional Restrictions may apply. Gatherings® at Potomac Station offers 55+ living near Leesburg’s vibrant dining, live music, and art scene. Enjoy green spaces like Ida Lee Park, top healthcare at Inova Loudoun, and easy access to shops, trails, and cultural events. This vibrant community includes a private fitness center & yoga studio and a center courtyard with walking path. Perfect for an active lifestyle! With low-maintenance design and fewer common repairs, you’ll spend less time on upkeep and more time enjoying the comfort of home. Enjoy a life free of yardwork or shoveling. Landscaping and upkeep are handled for you, so you can spend your time how you want to. Look for parking along California Avenue near the paved steps/ramp between the main buildings. Follow the signs and take the steps or ramp to our building entrance. Please use keypad to call our 2nd-floor MODEL SALES OFFICE.
Contact an agent
Home facts
- Year built:2025
- Listing ID #:VALO2107250
- Added:3 day(s) ago
- Updated:September 21, 2025 at 01:45 PM
Rooms and interior
- Bedrooms:2
- Total bathrooms:2
- Full bathrooms:2
- Living area:1,410 sq. ft.
Heating and cooling
- Cooling:Central A/C, Energy Star Cooling System, Fresh Air Recovery System, Programmable Thermostat
- Heating:90% Forced Air, Electric, Programmable Thermostat
Structure and exterior
- Year built:2025
- Building area:1,410 sq. ft.
Schools
- High school:HERITAGE
- Middle school:HARPER PARK
- Elementary school:JOHN W. TOLBERT JR.
Utilities
- Water:Public
- Sewer:Public Sewer
Finances and disclosures
- Price:$489,999
- Price per sq. ft.:$347.52
New listings near 750 Mount Airy Ter Ne #403
- Coming Soon
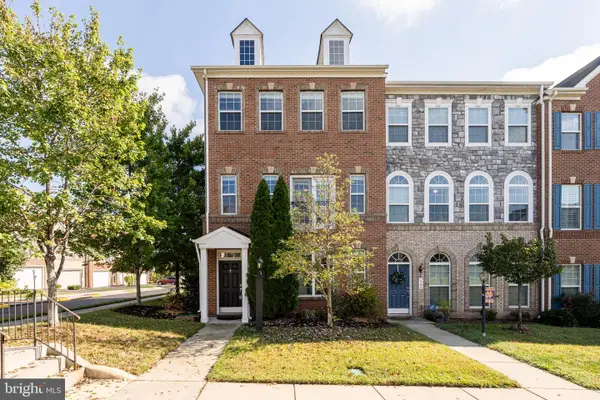 $749,995Coming Soon4 beds 3 baths
$749,995Coming Soon4 beds 3 baths1707 Taymount Ter Ne, LEESBURG, VA 20176
MLS# VALO2107302Listed by: TTR SOTHEBYS INTERNATIONAL REALTY - Coming Soon
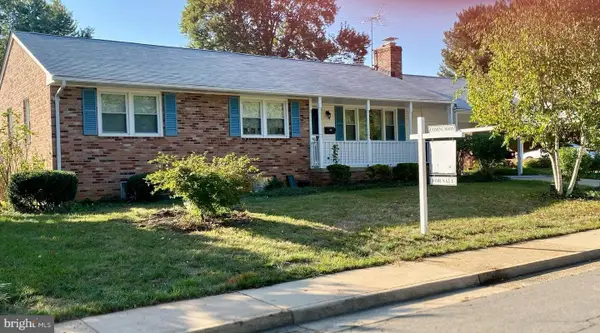 $649,990Coming Soon3 beds 3 baths
$649,990Coming Soon3 beds 3 baths805 Wage Dr Sw, LEESBURG, VA 20175
MLS# VALO2107162Listed by: SAMSON PROPERTIES - New
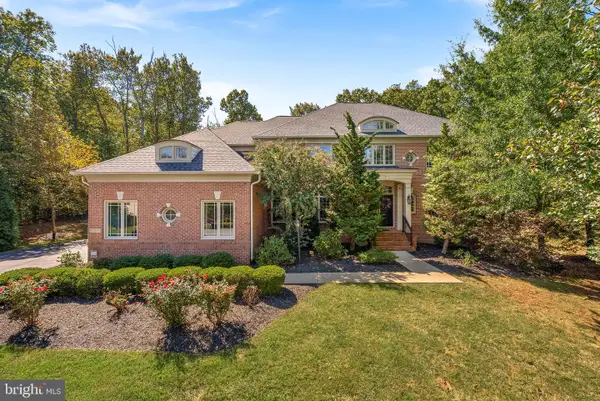 $1,899,999Active5 beds 5 baths5,483 sq. ft.
$1,899,999Active5 beds 5 baths5,483 sq. ft.20589 Myers Pl, LEESBURG, VA 20175
MLS# VALO2107404Listed by: COMPASS - New
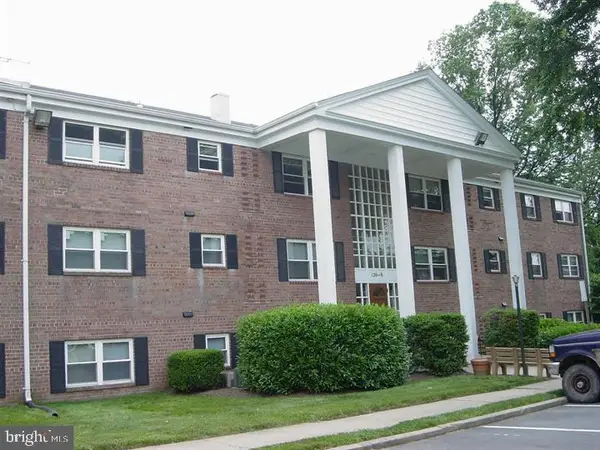 $200,000Active2 beds 1 baths898 sq. ft.
$200,000Active2 beds 1 baths898 sq. ft.120-8 Washington St Ne #12, LEESBURG, VA 20176
MLS# VALO2107218Listed by: BROWN-CARRERA REALTY LLC - New
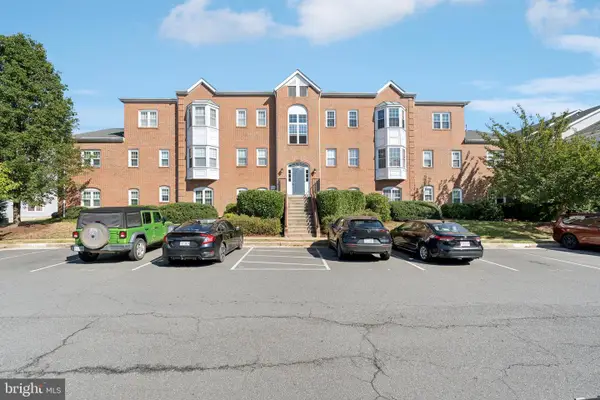 $325,000Active2 beds 2 baths853 sq. ft.
$325,000Active2 beds 2 baths853 sq. ft.665 Constellation Sq Se #f, LEESBURG, VA 20175
MLS# VALO2107330Listed by: KELLER WILLIAMS REALTY - New
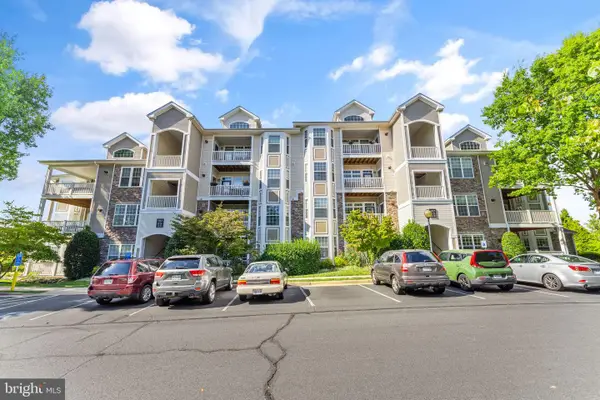 $410,000Active2 beds 2 baths1,243 sq. ft.
$410,000Active2 beds 2 baths1,243 sq. ft.502 Sunset View Ter Se #106, LEESBURG, VA 20175
MLS# VALO2107326Listed by: RE/MAX DISTINCTIVE REAL ESTATE, INC. - Coming SoonOpen Sun, 1 to 3pm
 $1,550,000Coming Soon3 beds 5 baths
$1,550,000Coming Soon3 beds 5 baths18441 Lanier Island Sq, LEESBURG, VA 20176
MLS# VALO2106880Listed by: REDFIN CORPORATION - New
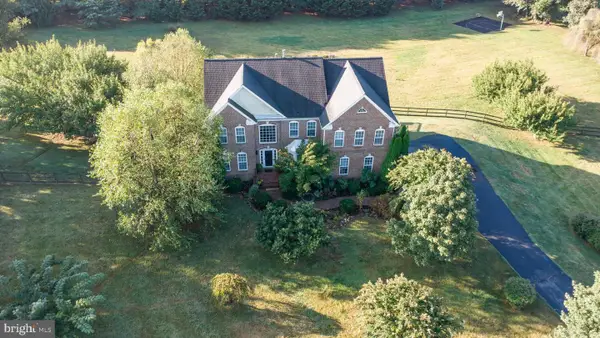 $1,199,000Active5 beds 4 baths4,426 sq. ft.
$1,199,000Active5 beds 4 baths4,426 sq. ft.19467 Emerald Park Dr, LEESBURG, VA 20175
MLS# VALO2107222Listed by: LOCAL EXPERT REALTY - Open Sat, 1 to 3pmNew
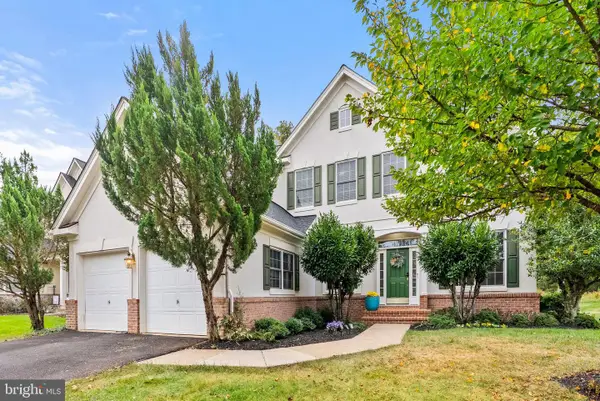 $1,175,000Active4 beds 5 baths4,198 sq. ft.
$1,175,000Active4 beds 5 baths4,198 sq. ft.44021 Riverpoint Dr, LEESBURG, VA 20176
MLS# VALO2103640Listed by: KELLER WILLIAMS REALTY - New
 $325,000Active1 beds 1 baths874 sq. ft.
$325,000Active1 beds 1 baths874 sq. ft.19375 Cypress Ridge Ter #1115, LEESBURG, VA 20176
MLS# VALO2107110Listed by: REDFIN CORPORATION
