706 Bifrost Way, Linden, VA 22642
Local realty services provided by:Better Homes and Gardens Real Estate Maturo
706 Bifrost Way,Linden, VA 22642
$399,000
- 2 Beds
- 2 Baths
- 1,063 sq. ft.
- Single family
- Active
Listed by:wanda j himes
Office:the himes group, llc.
MLS#:VAWR2012246
Source:BRIGHTMLS
Price summary
- Price:$399,000
- Price per sq. ft.:$375.35
About this home
Owner is a Licensed Real Estate Broker in Virginia.
Home has been completely remodeled. New HVAC, Roof, Flooring, Enclosed front porch, wrapped in stone, Upgraded vinyl siding with insulation, windows, flooring and a huge deck that stretches cross the back of the home, taking in nature and the views. 3 car garage detached. Home offers all new drywall and light fixtures. New appliances. Home sets on one acre. Generator also included. Rappahannock Electric installed a hub for easy connection.
Home has the original septic which works great, , however the land has a certification letter for a three bedroom if ever needed.
County wouldn't issue a permit for the deck or garage, because they wanted me to expose the septic system. I refused to do that. I do have photo's through the construction process and pictures to show it was built to code.
Contact an agent
Home facts
- Year built:1958
- Listing ID #:VAWR2012246
- Added:53 day(s) ago
- Updated:November 04, 2025 at 02:32 PM
Rooms and interior
- Bedrooms:2
- Total bathrooms:2
- Full bathrooms:1
- Half bathrooms:1
- Living area:1,063 sq. ft.
Heating and cooling
- Cooling:Central A/C
- Heating:Electric, Heat Pump(s), Propane - Leased
Structure and exterior
- Roof:Shingle
- Year built:1958
- Building area:1,063 sq. ft.
- Lot area:0.99 Acres
Utilities
- Water:Well
- Sewer:Septic Exists
Finances and disclosures
- Price:$399,000
- Price per sq. ft.:$375.35
- Tax amount:$1,854 (2025)
New listings near 706 Bifrost Way
- New
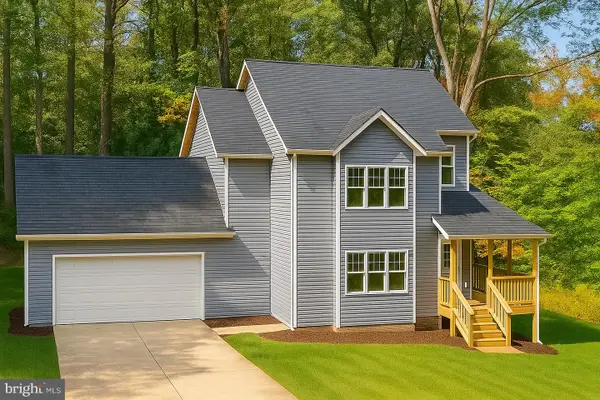 $499,600Active4 beds 3 baths1,625 sq. ft.
$499,600Active4 beds 3 baths1,625 sq. ft.14 Pippin Ct, LINDEN, VA 22642
MLS# VAWR2012702Listed by: KELLER WILLIAMS REALTY/LEE BEAVER & ASSOC. - New
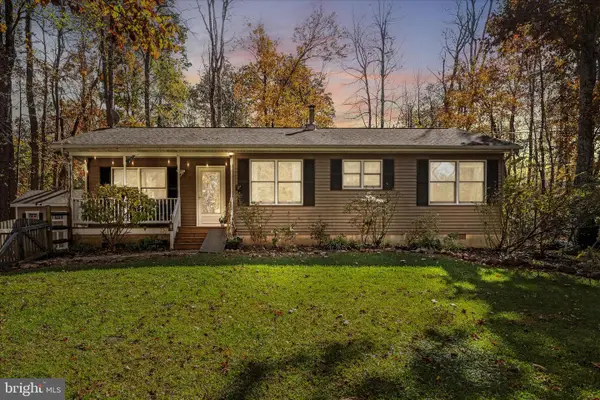 $399,000Active3 beds 2 baths1,220 sq. ft.
$399,000Active3 beds 2 baths1,220 sq. ft.157 Woodthrush Way, LINDEN, VA 22642
MLS# VAWR2012688Listed by: MANNA REAL ESTATE SERVICES, INC. - New
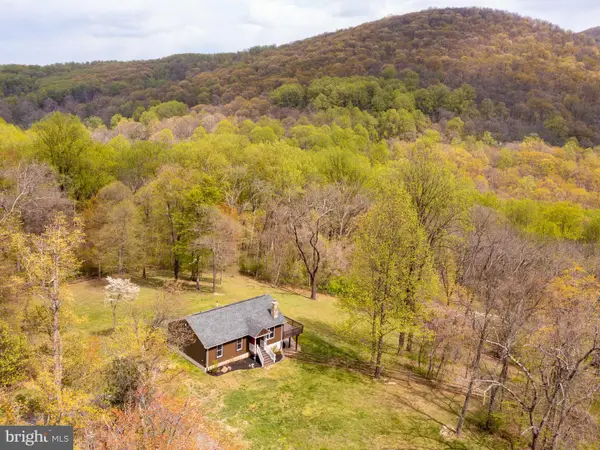 $599,000Active3 beds 2 baths1,480 sq. ft.
$599,000Active3 beds 2 baths1,480 sq. ft.3998 Hidden Valley Ln, LINDEN, VA 22642
MLS# VAFQ2019546Listed by: MANNA REAL ESTATE SERVICES, INC. - New
 $524,000Active3 beds 2 baths1,480 sq. ft.
$524,000Active3 beds 2 baths1,480 sq. ft.2 Lee Drive, LINDEN, VA 22642
MLS# VAWR2012652Listed by: KELLER WILLIAMS REALTY/LEE BEAVER & ASSOC. - New
 $499,000Active3 beds 2 baths1,369 sq. ft.
$499,000Active3 beds 2 baths1,369 sq. ft.1 Lee Drive, LINDEN, VA 22642
MLS# VAWR2012644Listed by: KELLER WILLIAMS REALTY/LEE BEAVER & ASSOC.  $465,000Pending2 beds 1 baths1,479 sq. ft.
$465,000Pending2 beds 1 baths1,479 sq. ft.3650 Cherry Hill Rd, LINDEN, VA 22642
MLS# VAFQ2019428Listed by: SAMSON PROPERTIES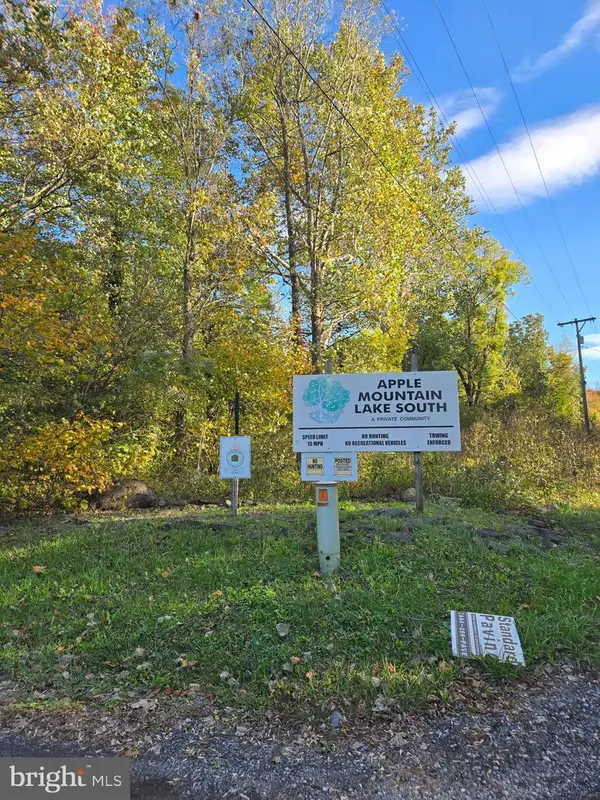 $125,000Active3 Acres
$125,000Active3 Acres47 Newton, LINDEN, VA 22642
MLS# VAWR2012590Listed by: RE SMART, LLC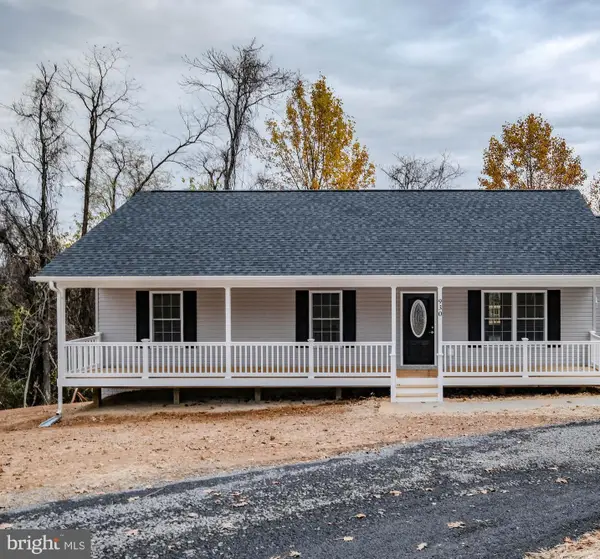 $425,000Active3 beds 2 baths1,288 sq. ft.
$425,000Active3 beds 2 baths1,288 sq. ft.Lot 280 High Top Rd, LINDEN, VA 22642
MLS# VAWR2012572Listed by: KELLER WILLIAMS REALTY/LEE BEAVER & ASSOC.- Open Sun, 12 to 2pm
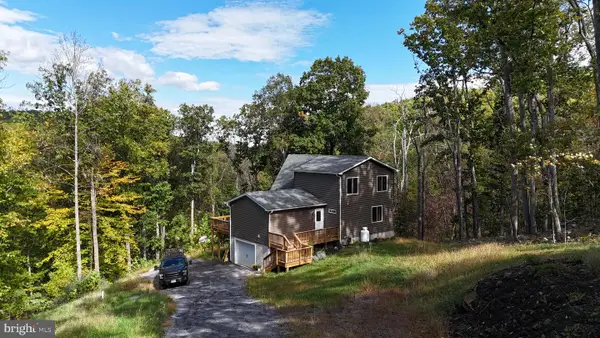 $590,000Active3 beds 3 baths1,668 sq. ft.
$590,000Active3 beds 3 baths1,668 sq. ft.490 Black Twig Rd, LINDEN, VA 22642
MLS# VAWR2012562Listed by: EXP REALTY, LLC 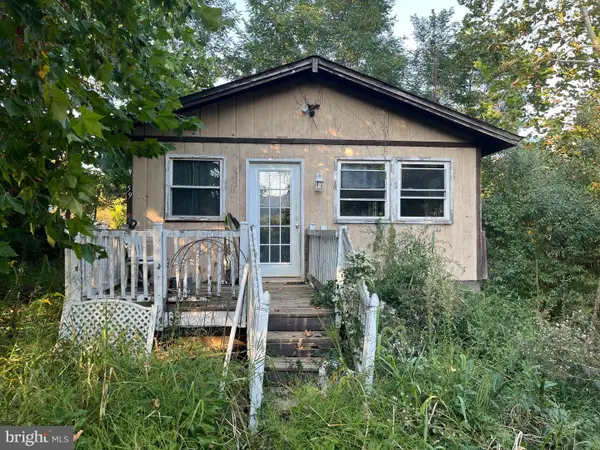 $125,000Active1 beds 1 baths480 sq. ft.
$125,000Active1 beds 1 baths480 sq. ft.59 Lodi Ct, LINDEN, VA 22642
MLS# VAWR2012558Listed by: REAL BROKER, LLC
