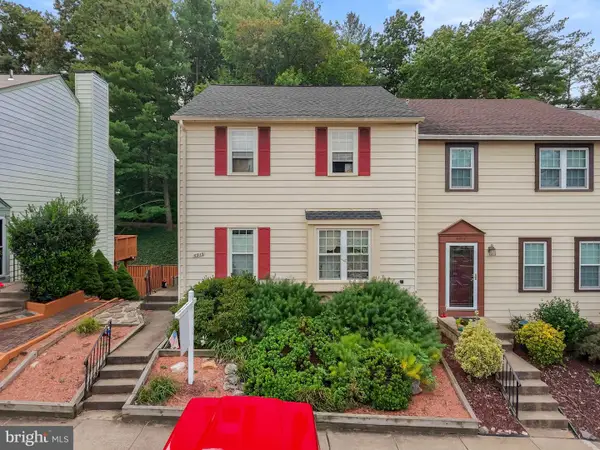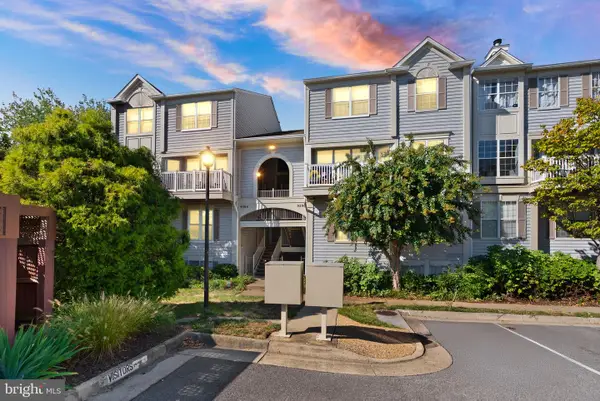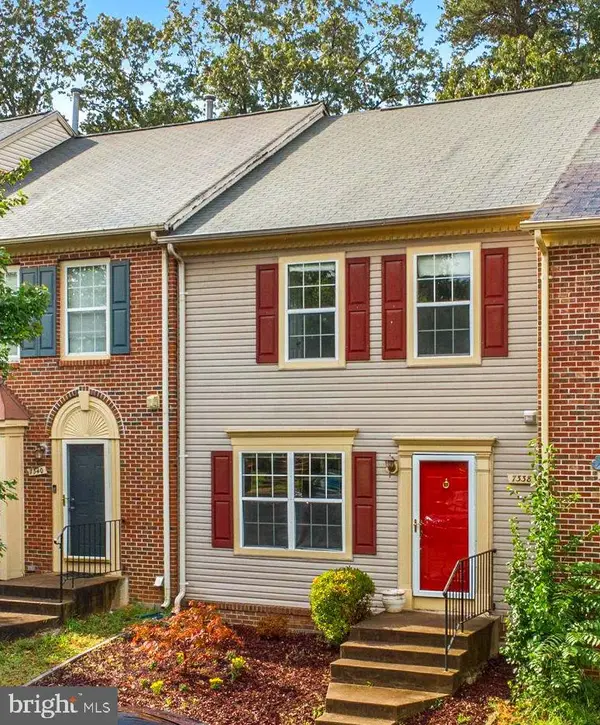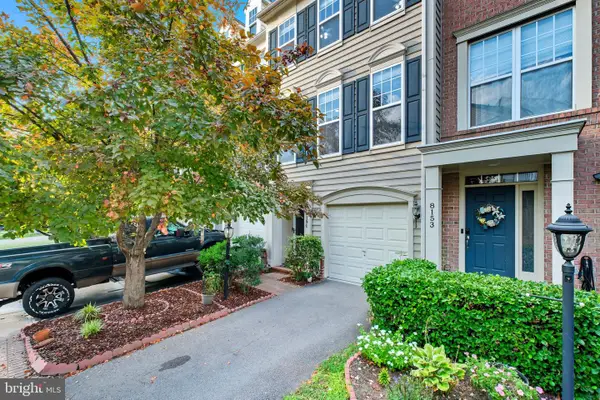10524 Anita Dr, LORTON, VA 22079
Local realty services provided by:Better Homes and Gardens Real Estate Murphy & Co.
10524 Anita Dr,LORTON, VA 22079
$799,900
- 4 Beds
- 3 Baths
- 2,552 sq. ft.
- Single family
- Active
Listed by:jonathan granlund
Office:real broker, llc.
MLS#:VAFX2257998
Source:BRIGHTMLS
Price summary
- Price:$799,900
- Price per sq. ft.:$313.44
About this home
Welcome to this charming 4-bedroom 2.5 bath Colonial nestled on a peaceful, wooded lot in sought-after Lorton! This well-maintained brick-front home offers timeless curb appeal and generous interior living space. Inside, you'll find hardwood and tile flooring throughout, a spacious living room, formal dining room, and a cozy family room with a stunning brick fireplace. The bright kitchen features granite countertops, white cabinetry, and a breakfast area with direct access to the backyard. The expansive primary suite offers great natural light and a second fireplace for added comfort. Recent upgrades include a new gas furnace for year-round efficiency. Step outside to your large private backyard retreat. Property sits on two lots and is almost a full acre—featuring a large deck and heated in-ground pool with a new filter system—perfect for entertaining or relaxing in nature. Additional highlights include a 2-car garage, spacious entry foyer, and abundant storage throughout. All set in a quiet, established neighborhood just minutes from parks, shopping, and commuter routes.
Contact an agent
Home facts
- Year built:1967
- Listing ID #:VAFX2257998
- Added:45 day(s) ago
- Updated:September 10, 2025 at 05:46 PM
Rooms and interior
- Bedrooms:4
- Total bathrooms:3
- Full bathrooms:2
- Half bathrooms:1
- Living area:2,552 sq. ft.
Heating and cooling
- Cooling:Central A/C
- Heating:Forced Air, Natural Gas
Structure and exterior
- Year built:1967
- Building area:2,552 sq. ft.
- Lot area:0.8 Acres
Schools
- High school:SOUTH COUNTY
- Middle school:SOUTH COUNTY
- Elementary school:GUNSTON
Utilities
- Water:Public
- Sewer:Public Sewer
Finances and disclosures
- Price:$799,900
- Price per sq. ft.:$313.44
- Tax amount:$8,572 (2025)
New listings near 10524 Anita Dr
- Coming SoonOpen Sun, 1 to 3pm
 $690,000Coming Soon3 beds 3 baths
$690,000Coming Soon3 beds 3 baths8409 Snapdragon Pl, LORTON, VA 22079
MLS# VAFX2267082Listed by: LONG & FOSTER REAL ESTATE, INC. - Coming Soon
 $470,000Coming Soon3 beds 4 baths
$470,000Coming Soon3 beds 4 baths6913 Trestle Ct, LORTON, VA 22079
MLS# VAFX2267130Listed by: REDFIN CORPORATION - New
 $790,000Active4 beds 3 baths2,552 sq. ft.
$790,000Active4 beds 3 baths2,552 sq. ft.10524 Anita Dr, LORTON, VA 22079
MLS# VAFX2267134Listed by: REAL BROKER, LLC - Coming SoonOpen Sat, 1 to 4pm
 $400,000Coming Soon2 beds 3 baths
$400,000Coming Soon2 beds 3 baths9298 Cardinal Forest Ln #302, LORTON, VA 22079
MLS# VAFX2265980Listed by: FATHOM REALTY - Open Sun, 1 to 3pmNew
 $540,000Active3 beds 3 baths1,988 sq. ft.
$540,000Active3 beds 3 baths1,988 sq. ft.7338 Rhondda Dr, LORTON, VA 22079
MLS# VAFX2263226Listed by: KW UNITED - Coming SoonOpen Sat, 12 to 2pm
 $619,999Coming Soon3 beds 3 baths
$619,999Coming Soon3 beds 3 baths8151 Dove Cottage Ct, LORTON, VA 22079
MLS# VAFX2263786Listed by: EXP REALTY, LLC - Coming Soon
 $900,000Coming Soon4 beds 4 baths
$900,000Coming Soon4 beds 4 baths8339 Middle Ruddings Dr, LORTON, VA 22079
MLS# VAFX2261284Listed by: KELLER WILLIAMS REALTY  $699,900Pending3 beds 4 baths2,180 sq. ft.
$699,900Pending3 beds 4 baths2,180 sq. ft.9199 Furey Rd, LORTON, VA 22079
MLS# VAFX2264818Listed by: BERKSHIRE HATHAWAY HOMESERVICES PENFED REALTY $374,990Pending2 beds 2 baths1,380 sq. ft.
$374,990Pending2 beds 2 baths1,380 sq. ft.8722 Pinnacle Rock Ct, LORTON, VA 22079
MLS# VAFX2264662Listed by: LONG & FOSTER REAL ESTATE, INC. $380,000Active2 beds 2 baths1,220 sq. ft.
$380,000Active2 beds 2 baths1,220 sq. ft.9220-e Cardinal Forest Ln #e, LORTON, VA 22079
MLS# VAFX2261870Listed by: EXP REALTY, LLC
