5936 River Dr, LORTON, VA 22079
Local realty services provided by:Better Homes and Gardens Real Estate Valley Partners
5936 River Dr,LORTON, VA 22079
$675,000
- 4 Beds
- 3 Baths
- - sq. ft.
- Single family
- Sold
Listed by:jennifer link
Office:long & foster real estate, inc.
MLS#:VAFX2232396
Source:BRIGHTMLS
Sorry, we are unable to map this address
Price summary
- Price:$675,000
- Monthly HOA dues:$33.33
About this home
Welcome to 5936 River Drive—a rustic river retreat where warmth, charm, and outdoor adventure come together. This beloved 4-bed, 2.5-bath home offers 2,510 sq. ft. of inviting living space on a peaceful .9-acre lot, designed for those who crave both comfort and connection to nature.
Inside, gather around the roaring fireplace with wood stove insert, perfect for cozy nights in. The flowing layout is ideal for entertaining, while the upstairs balcony provides a quiet escape with serene river views.
Across the street, enjoy direct access to a community boat ramp—launch your kayak, paddle board, or jet skis in minutes and live the waterfront lifestyle without the waterfront price. With low HOA dues of just $400/year, you'll love the balance of privacy, community, and convenience.
This is more than a home—it’s a place to breathe, grow, and make memories. And with a 1-year Seller Paid Rate Buy Down, your dream of riverside living is more attainable than ever.
Come experience the charm of 5936 River Drive—your rustic escape awaits.
Contact an agent
Home facts
- Year built:1968
- Listing ID #:VAFX2232396
- Added:165 day(s) ago
- Updated:September 20, 2025 at 05:50 AM
Rooms and interior
- Bedrooms:4
- Total bathrooms:3
- Full bathrooms:2
- Half bathrooms:1
Heating and cooling
- Cooling:Wall Unit, Whole House Fan
- Heating:Baseboard - Electric, Electric
Structure and exterior
- Roof:Composite, Shingle
- Year built:1968
Schools
- High school:SOUTH COUNTY
- Middle school:SOUTH COUNTY
- Elementary school:GUNSTON
Utilities
- Water:Public
- Sewer:Perc Approved Septic
Finances and disclosures
- Price:$675,000
- Tax amount:$10,293 (2025)
New listings near 5936 River Dr
- Coming SoonOpen Sun, 1 to 3pm
 $470,000Coming Soon2 beds 2 baths
$470,000Coming Soon2 beds 2 baths8560 Koluder Ct, LORTON, VA 22079
MLS# VAFX2268228Listed by: SAMSON PROPERTIES - Open Sun, 1 to 3pmNew
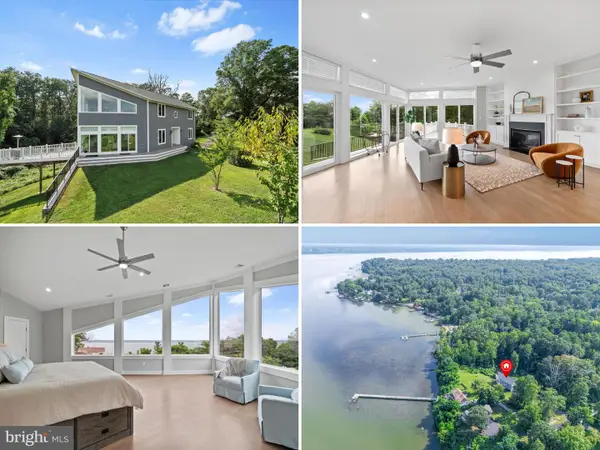 $1,650,000Active5 beds 5 baths6,130 sq. ft.
$1,650,000Active5 beds 5 baths6,130 sq. ft.5911 Mount Vernon Blvd, LORTON, VA 22079
MLS# VAFX2268578Listed by: METRO HOUSE - Coming Soon
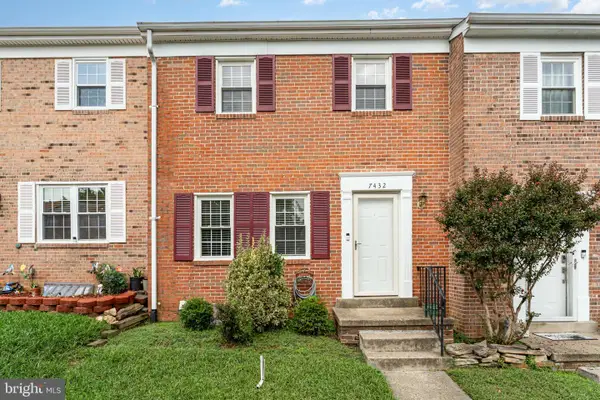 $525,000Coming Soon3 beds 4 baths
$525,000Coming Soon3 beds 4 baths7432 Larne Ln, LORTON, VA 22079
MLS# VAFX2267224Listed by: CENTURY 21 NEW MILLENNIUM - Coming Soon
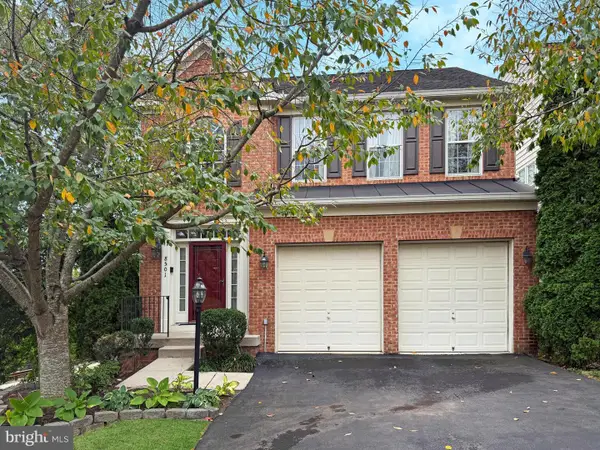 $859,950Coming Soon4 beds 5 baths
$859,950Coming Soon4 beds 5 baths8501 Barrow Furnace Ln, LORTON, VA 22079
MLS# VAFX2267810Listed by: LONG & FOSTER REAL ESTATE, INC. - New
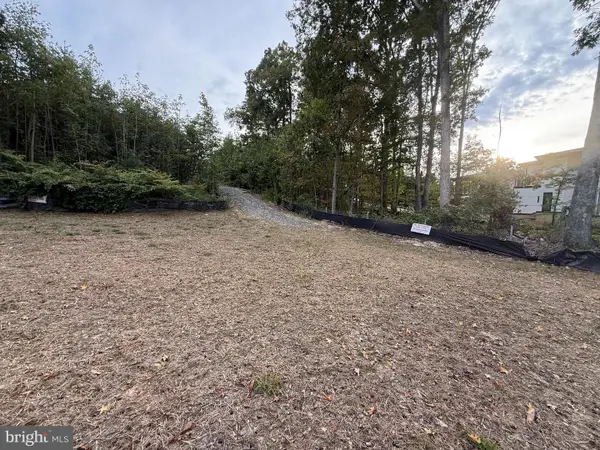 $499,999Active0.51 Acres
$499,999Active0.51 Acres8811 Ox Rd, LORTON, VA 22079
MLS# VAFX2268152Listed by: SAMSON PROPERTIES - Coming Soon
 $869,000Coming Soon3 beds 3 baths
$869,000Coming Soon3 beds 3 baths8965 Yellow Daisy Pl, LORTON, VA 22079
MLS# VAFX2267932Listed by: LONG & FOSTER REAL ESTATE, INC. - Coming Soon
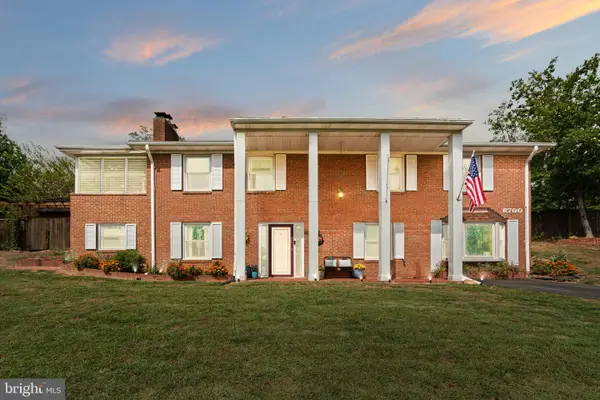 $830,000Coming Soon4 beds 3 baths
$830,000Coming Soon4 beds 3 baths6700 Bulkley Rd, LORTON, VA 22079
MLS# VAFX2268020Listed by: CENTURY 21 NEW MILLENNIUM  $529,900Pending2 beds 2 baths1,621 sq. ft.
$529,900Pending2 beds 2 baths1,621 sq. ft.8425 Peace Lily Ct #314, LORTON, VA 22079
MLS# VAFX2267724Listed by: KELLER WILLIAMS FAIRFAX GATEWAY- New
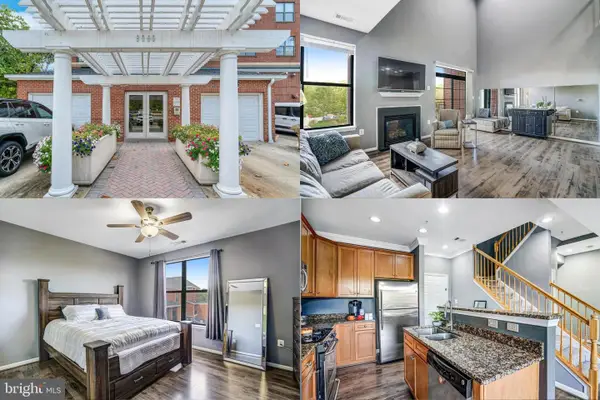 $425,000Active2 beds 2 baths1,250 sq. ft.
$425,000Active2 beds 2 baths1,250 sq. ft.9000 Lorton Station Blvd #209, LORTON, VA 22079
MLS# VAFX2267728Listed by: KELLER WILLIAMS REALTY - New
 $279,900Active2 beds 2 baths1,100 sq. ft.
$279,900Active2 beds 2 baths1,100 sq. ft.9740 Hagel Cir #48/d, LORTON, VA 22079
MLS# VAFX2267774Listed by: BERKSHIRE HATHAWAY HOMESERVICES PENFED REALTY
