7432 Larne Ln, Lorton, VA 22079
Local realty services provided by:Better Homes and Gardens Real Estate GSA Realty
Listed by: michelle wilson
Office: century 21 new millennium
MLS#:VAFX2267224
Source:BRIGHTMLS
Price summary
- Price:$525,000
- Price per sq. ft.:$273.44
- Monthly HOA dues:$91
About this home
Welcome to 7432 Larne Ln – a beautifully updated and move-in ready townhome. Bright, open, and thoughtfully renovated, this home features a stunning kitchen with white quartz countertops, upgraded white cabinetry, stainless steel appliances, and a sun-filled breakfast nook. The main level boasts hardwood floors and an open-concept layout with dual sliding doors leading to a spacious, private brick patio backing to trees — perfect for entertaining or relaxing outdoors. Upstairs, you'll find three generously sized bedrooms and two full baths, including an updated primary suite. The finished lower level offers a large rec/family room, another full bath, and plenty of flexible space. Recent updates include HVAC, electric panel, appliances, and washer/dryer. Conveniently located just minutes to Fort Belvoir, I-95, VRE, shopping, dining, parks, and more. Two reserved parking spaces right out front complete this fantastic offering. Don’t miss this one!
Contact an agent
Home facts
- Year built:1972
- Listing ID #:VAFX2267224
- Added:56 day(s) ago
- Updated:November 14, 2025 at 02:50 PM
Rooms and interior
- Bedrooms:3
- Total bathrooms:4
- Full bathrooms:3
- Half bathrooms:1
- Living area:1,920 sq. ft.
Heating and cooling
- Cooling:Central A/C
- Heating:Forced Air, Natural Gas
Structure and exterior
- Year built:1972
- Building area:1,920 sq. ft.
- Lot area:0.03 Acres
Schools
- High school:HAYFIELD SECONDARY SCHOOL
- Middle school:HAYFIELD SECONDARY SCHOOL
- Elementary school:GUNSTON
Utilities
- Water:Public
- Sewer:Public Sewer
Finances and disclosures
- Price:$525,000
- Price per sq. ft.:$273.44
- Tax amount:$5,475 (2025)
New listings near 7432 Larne Ln
- New
 $522,777Active3 beds 4 baths1,920 sq. ft.
$522,777Active3 beds 4 baths1,920 sq. ft.7432 Larne Ln, LORTON, VA 22079
MLS# VAFX2279158Listed by: CENTURY 21 NEW MILLENNIUM - New
 $769,977Active3 beds 3 baths2,522 sq. ft.
$769,977Active3 beds 3 baths2,522 sq. ft.7744 Grandwind Dr, LORTON, VA 22079
MLS# VAFX2278208Listed by: RE/MAX GATEWAY, LLC - Coming Soon
 $995,000Coming Soon4 beds 3 baths
$995,000Coming Soon4 beds 3 baths8187 Douglas Fir Dr, LORTON, VA 22079
MLS# VAFX2278382Listed by: COLDWELL BANKER REALTY - Open Sun, 1 to 3pm
 $750,000Pending4 beds 2 baths2,164 sq. ft.
$750,000Pending4 beds 2 baths2,164 sq. ft.10923 Belmont Blvd, LORTON, VA 22079
MLS# VAFX2277784Listed by: FAIRFAX REALTY SELECT 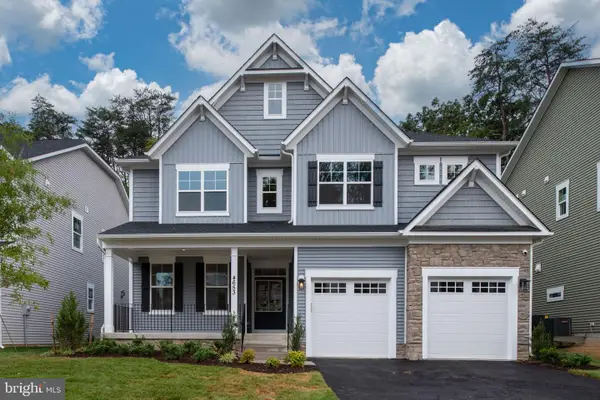 $1,549,990Active6 beds 6 baths4,392 sq. ft.
$1,549,990Active6 beds 6 baths4,392 sq. ft.8761 Southern Oaks Pl, LORTON, VA 22079
MLS# VAFX2276532Listed by: TETRA CORPORATION- Open Sat, 1 to 3pm
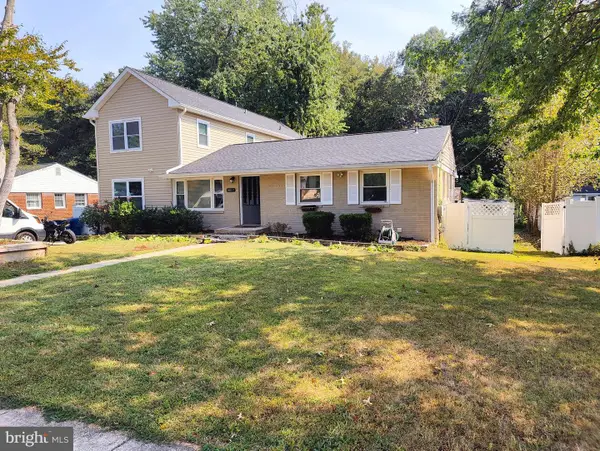 $875,000Active7 beds 4 baths3,500 sq. ft.
$875,000Active7 beds 4 baths3,500 sq. ft.8817 Lagrange St, LORTON, VA 22079
MLS# VAFX2275416Listed by: COMPASS 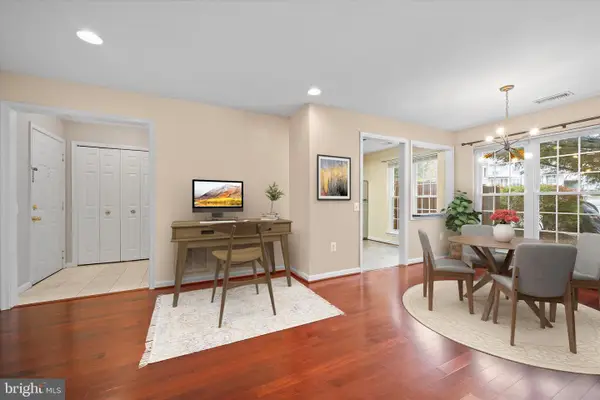 $374,900Active2 beds 2 baths1,062 sq. ft.
$374,900Active2 beds 2 baths1,062 sq. ft.9253 Cardinal Forest Ln #101, LORTON, VA 22079
MLS# VAFX2277250Listed by: RE/MAX DISTINCTIVE REAL ESTATE, INC.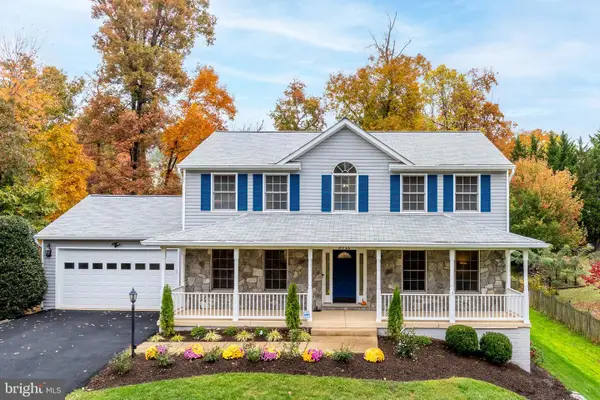 $949,000Pending4 beds 4 baths3,520 sq. ft.
$949,000Pending4 beds 4 baths3,520 sq. ft.8926 Jameson St, LORTON, VA 22079
MLS# VAFX2277202Listed by: WASHINGTON FINE PROPERTIES, LLC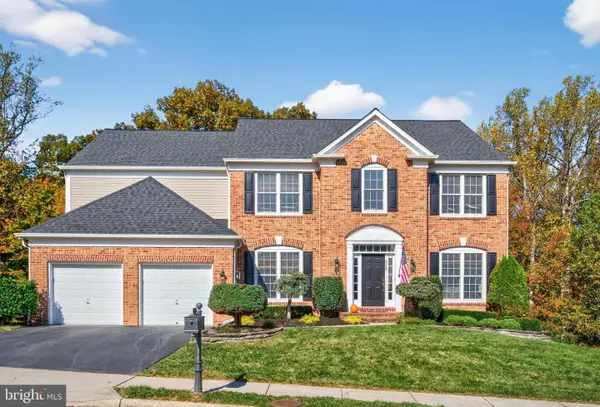 $1,029,000Pending4 beds 3 baths3,557 sq. ft.
$1,029,000Pending4 beds 3 baths3,557 sq. ft.8846 Western Hemlock Way, LORTON, VA 22079
MLS# VAFX2277210Listed by: LONG & FOSTER REAL ESTATE, INC.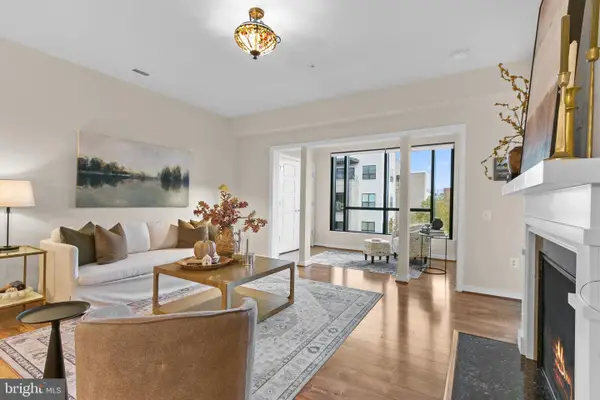 $525,000Active2 beds 2 baths1,558 sq. ft.
$525,000Active2 beds 2 baths1,558 sq. ft.8970 Fascination Ct #315, LORTON, VA 22079
MLS# VAFX2274062Listed by: SAMSON PROPERTIES
