8411 Whitehaven Ct, LORTON, VA 22079
Local realty services provided by:Better Homes and Gardens Real Estate Reserve
8411 Whitehaven Ct,LORTON, VA 22079
$935,000
- 6 Beds
- 5 Baths
- - sq. ft.
- Single family
- Sold
Listed by:roger w miller
Office:united real estate horizon
MLS#:VAFX2244784
Source:BRIGHTMLS
Sorry, we are unable to map this address
Price summary
- Price:$935,000
- Monthly HOA dues:$145
About this home
*** Owners are moving and want to have the carpets cleaned prior to any more showings. So we'll be back and "Active" real soon *** OH MY !! Premier Location and Three Full Finished Levels of WOW !! Luxury, space and possibilities abound. There are TWO upper level primary suites each with their own en-suite baths... A main level office with fireplace... gourmet kitchen with granite & stainless. AND... a fully finished basement apartment which includes it's own private & separate entrance, a great room, a second luxury kitchen, a primary bedroom with massive walk-in closet, a second large bedroom a full bath, and a second laundry. Imagine this as... the ultimate "CAVE" with a full kitchen & bar with two bedrooms for guests to stay over. Or, as an in-law apartment, 'home from college' apartment, long term guest apartment, Au Pair quarters. Or, turn one of the bedrooms into a home gym! Perhaps this 'second-home' could even be rented out? Which ever way you choose to use it, you'll LOVE the fact that there's an interior 'Privacy Lock-Out Door' that separates these two fully functioning living areas if you desire or need to do so !!
MY FAVORITE FEATURE is... the massive window wall in the open concept kitchen/great room that draws your eyes towards the double wide deck that overlooks the serine and secluded back yard. It's like having one massive private outdoor living room. What a fabulous way to 'escape-the-rush' of the city at the end of every day!! Just minutes away from Fort Belvoir and FAST Commuter Routes !!
*** The finished square feet of living space in this listing DOES NOT include the fully finished lower level. ***
Contact an agent
Home facts
- Year built:2005
- Listing ID #:VAFX2244784
- Added:111 day(s) ago
- Updated:September 20, 2025 at 05:50 AM
Rooms and interior
- Bedrooms:6
- Total bathrooms:5
- Full bathrooms:4
- Half bathrooms:1
Heating and cooling
- Cooling:Ceiling Fan(s), Central A/C
- Heating:Forced Air, Natural Gas
Structure and exterior
- Year built:2005
Utilities
- Water:Public
- Sewer:Public Sewer
Finances and disclosures
- Price:$935,000
- Tax amount:$9,455 (2025)
New listings near 8411 Whitehaven Ct
- Coming SoonOpen Sun, 1 to 3pm
 $470,000Coming Soon2 beds 2 baths
$470,000Coming Soon2 beds 2 baths8560 Koluder Ct, LORTON, VA 22079
MLS# VAFX2268228Listed by: SAMSON PROPERTIES - Open Sun, 1 to 3pmNew
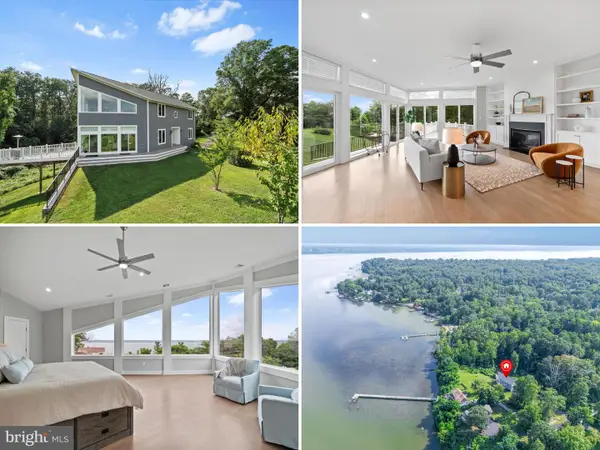 $1,650,000Active5 beds 5 baths6,130 sq. ft.
$1,650,000Active5 beds 5 baths6,130 sq. ft.5911 Mount Vernon Blvd, LORTON, VA 22079
MLS# VAFX2268578Listed by: METRO HOUSE - Coming Soon
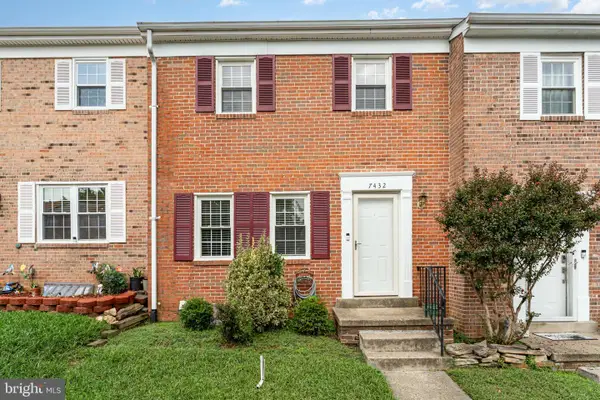 $525,000Coming Soon3 beds 4 baths
$525,000Coming Soon3 beds 4 baths7432 Larne Ln, LORTON, VA 22079
MLS# VAFX2267224Listed by: CENTURY 21 NEW MILLENNIUM - Coming Soon
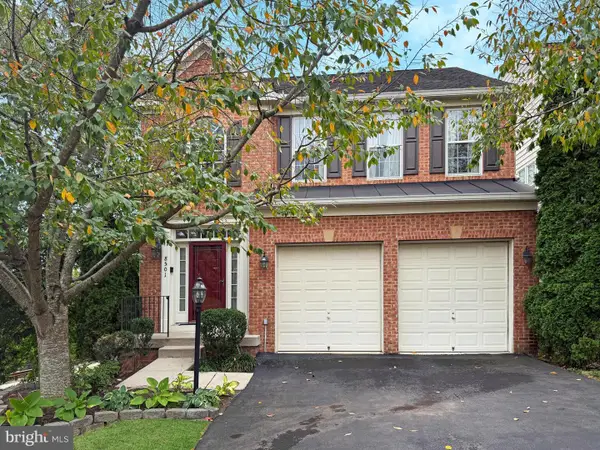 $859,950Coming Soon4 beds 5 baths
$859,950Coming Soon4 beds 5 baths8501 Barrow Furnace Ln, LORTON, VA 22079
MLS# VAFX2267810Listed by: LONG & FOSTER REAL ESTATE, INC. - New
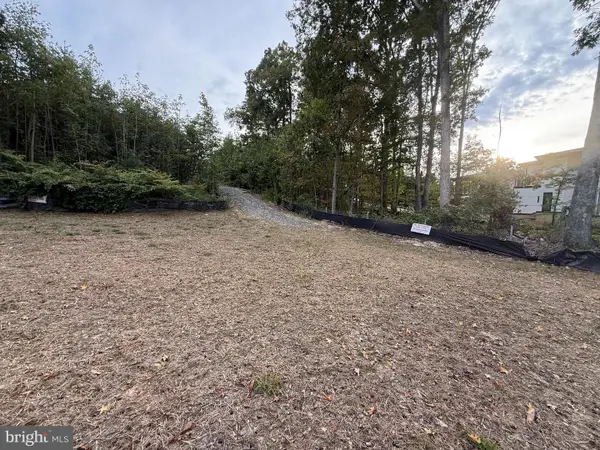 $499,999Active0.51 Acres
$499,999Active0.51 Acres8811 Ox Rd, LORTON, VA 22079
MLS# VAFX2268152Listed by: SAMSON PROPERTIES - Coming Soon
 $869,000Coming Soon3 beds 3 baths
$869,000Coming Soon3 beds 3 baths8965 Yellow Daisy Pl, LORTON, VA 22079
MLS# VAFX2267932Listed by: LONG & FOSTER REAL ESTATE, INC. - Coming Soon
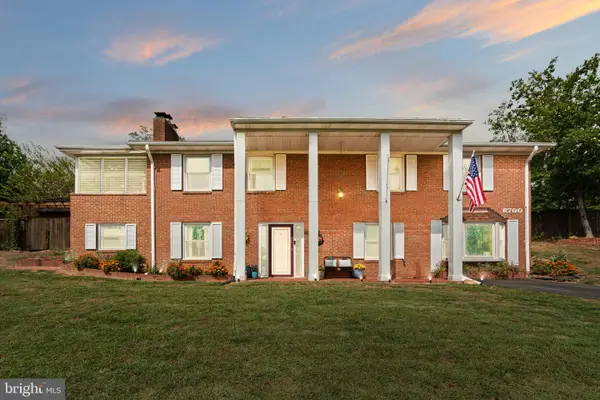 $830,000Coming Soon4 beds 3 baths
$830,000Coming Soon4 beds 3 baths6700 Bulkley Rd, LORTON, VA 22079
MLS# VAFX2268020Listed by: CENTURY 21 NEW MILLENNIUM  $529,900Pending2 beds 2 baths1,621 sq. ft.
$529,900Pending2 beds 2 baths1,621 sq. ft.8425 Peace Lily Ct #314, LORTON, VA 22079
MLS# VAFX2267724Listed by: KELLER WILLIAMS FAIRFAX GATEWAY- New
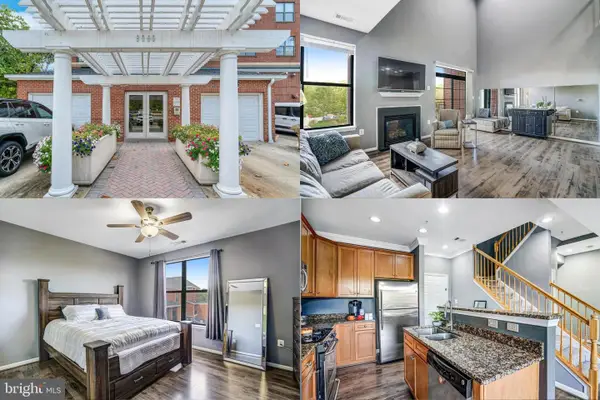 $425,000Active2 beds 2 baths1,250 sq. ft.
$425,000Active2 beds 2 baths1,250 sq. ft.9000 Lorton Station Blvd #209, LORTON, VA 22079
MLS# VAFX2267728Listed by: KELLER WILLIAMS REALTY - New
 $279,900Active2 beds 2 baths1,100 sq. ft.
$279,900Active2 beds 2 baths1,100 sq. ft.9740 Hagel Cir #48/d, LORTON, VA 22079
MLS# VAFX2267774Listed by: BERKSHIRE HATHAWAY HOMESERVICES PENFED REALTY
