8431 Kirby Lionsdale Dr, LORTON, VA 22079
Local realty services provided by:Better Homes and Gardens Real Estate Premier
8431 Kirby Lionsdale Dr,LORTON, VA 22079
$715,995
- 3 Beds
- 4 Baths
- - sq. ft.
- Townhouse
- Sold
Listed by:irina babb
Office:samson properties
MLS#:VAFX2258240
Source:BRIGHTMLS
Sorry, we are unable to map this address
Price summary
- Price:$715,995
- Monthly HOA dues:$145
About this home
Welcome to one of the most desirable lots in the community, showcasing a sun-filled and beautifully maintained townhome with three finished levels and bump-outs on every floor, offering added space and comfort throughout. This inviting home features three spacious bedrooms, two full and two half baths, and a two-car garage with a full driveway that easily accommodates two additional vehicles.
The entry-level offers plush carpeting, a cozy gas fireplace, custom built-ins, and a convenient half bath—perfect for a home office or recreation room. On the main level, you'll find hardwood floors, elegant crown moldings, a well-defined living and dining area, and powder room. The expansive kitchen is a chef’s delight with warm maple cabinetry, stainless steel appliances, a large center island, and brand new quartz countertops and sink. A family room or breakfast area just off the kitchen creates a seamless flow for everyday living. Step outside onto the deck for your morning coffee or retreat to the fully fenced back yard below—ideal for a small garden or pets.
Upstairs, the bedroom level features new carpeting and includes a generously sized primary suite, along with two additional bedrooms. This home has been thoughtfully updated with fresh neutral paint throughout, upgraded light fixtures, new blinds in two bedrooms, a new water heater, a refreshed exterior and professionally serviced roof.
Perfectly located just off Lorton Road with easy access to I-95, VRE, and commuter routes, this home offers a rare blend of space, comfort, and convenience in a highly sought-after area.
Contact an agent
Home facts
- Year built:2005
- Listing ID #:VAFX2258240
- Added:56 day(s) ago
- Updated:September 21, 2025 at 05:52 AM
Rooms and interior
- Bedrooms:3
- Total bathrooms:4
- Full bathrooms:2
- Half bathrooms:2
Heating and cooling
- Cooling:Central A/C
- Heating:Forced Air, Natural Gas
Structure and exterior
- Roof:Shingle
- Year built:2005
Schools
- High school:SOUTH COUNTY
- Middle school:SOUTH COUNTY
- Elementary school:HALLEY
Utilities
- Water:Public
- Sewer:Public Sewer
Finances and disclosures
- Price:$715,995
- Tax amount:$8,039 (2025)
New listings near 8431 Kirby Lionsdale Dr
- Open Sun, 1 to 3pmNew
 $470,000Active2 beds 2 baths930 sq. ft.
$470,000Active2 beds 2 baths930 sq. ft.8560 Koluder Ct, LORTON, VA 22079
MLS# VAFX2268228Listed by: SAMSON PROPERTIES - Open Sun, 1 to 3pmNew
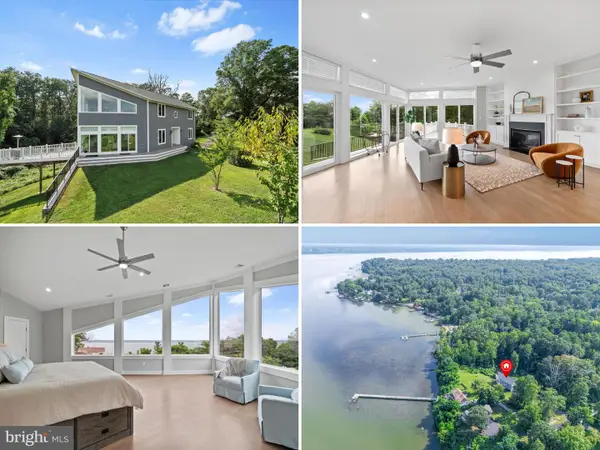 $1,650,000Active5 beds 5 baths6,130 sq. ft.
$1,650,000Active5 beds 5 baths6,130 sq. ft.5911 Mount Vernon Blvd, LORTON, VA 22079
MLS# VAFX2268578Listed by: METRO HOUSE - Coming Soon
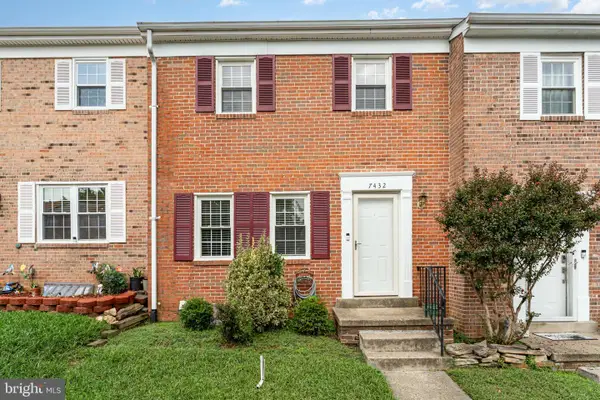 $525,000Coming Soon3 beds 4 baths
$525,000Coming Soon3 beds 4 baths7432 Larne Ln, LORTON, VA 22079
MLS# VAFX2267224Listed by: CENTURY 21 NEW MILLENNIUM - Coming Soon
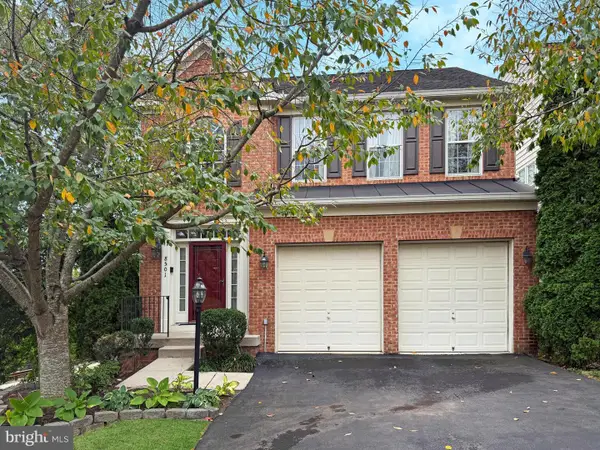 $859,950Coming Soon4 beds 5 baths
$859,950Coming Soon4 beds 5 baths8501 Barrow Furnace Ln, LORTON, VA 22079
MLS# VAFX2267810Listed by: LONG & FOSTER REAL ESTATE, INC. - New
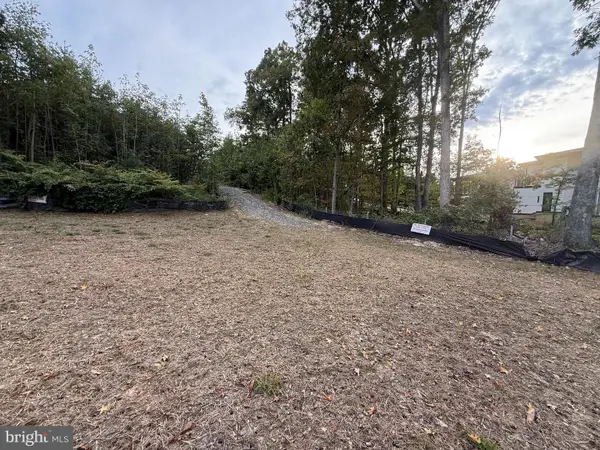 $499,999Active0.51 Acres
$499,999Active0.51 Acres8811 Ox Rd, LORTON, VA 22079
MLS# VAFX2268152Listed by: SAMSON PROPERTIES - Coming Soon
 $869,000Coming Soon3 beds 3 baths
$869,000Coming Soon3 beds 3 baths8965 Yellow Daisy Pl, LORTON, VA 22079
MLS# VAFX2267932Listed by: LONG & FOSTER REAL ESTATE, INC. - Coming Soon
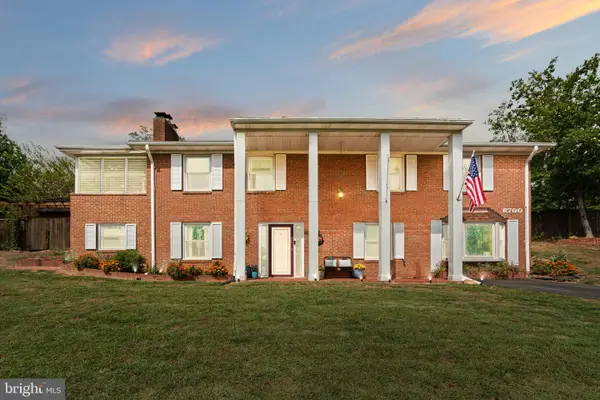 $830,000Coming Soon4 beds 3 baths
$830,000Coming Soon4 beds 3 baths6700 Bulkley Rd, LORTON, VA 22079
MLS# VAFX2268020Listed by: CENTURY 21 NEW MILLENNIUM  $529,900Pending2 beds 2 baths1,621 sq. ft.
$529,900Pending2 beds 2 baths1,621 sq. ft.8425 Peace Lily Ct #314, LORTON, VA 22079
MLS# VAFX2267724Listed by: KELLER WILLIAMS FAIRFAX GATEWAY- New
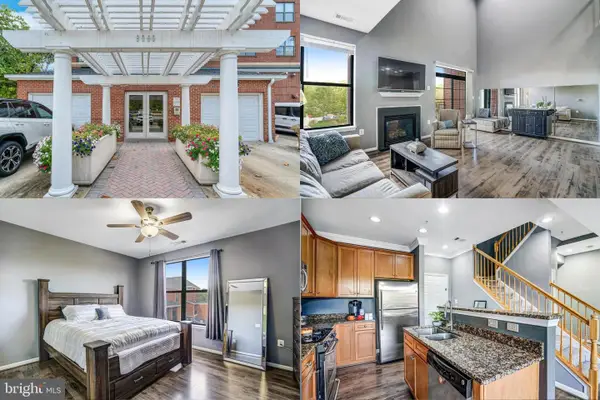 $425,000Active2 beds 2 baths1,250 sq. ft.
$425,000Active2 beds 2 baths1,250 sq. ft.9000 Lorton Station Blvd #209, LORTON, VA 22079
MLS# VAFX2267728Listed by: KELLER WILLIAMS REALTY - New
 $279,900Active2 beds 2 baths1,100 sq. ft.
$279,900Active2 beds 2 baths1,100 sq. ft.9740 Hagel Cir #48/d, LORTON, VA 22079
MLS# VAFX2267774Listed by: BERKSHIRE HATHAWAY HOMESERVICES PENFED REALTY
