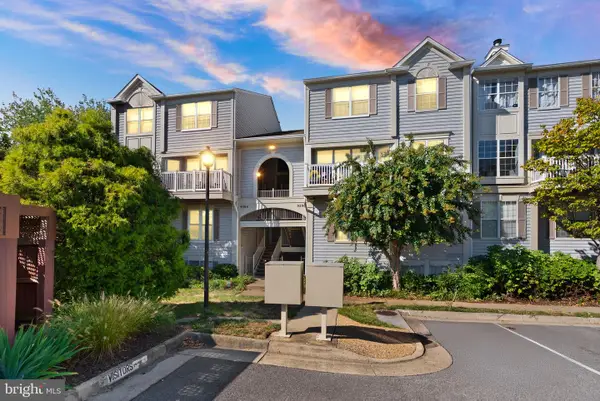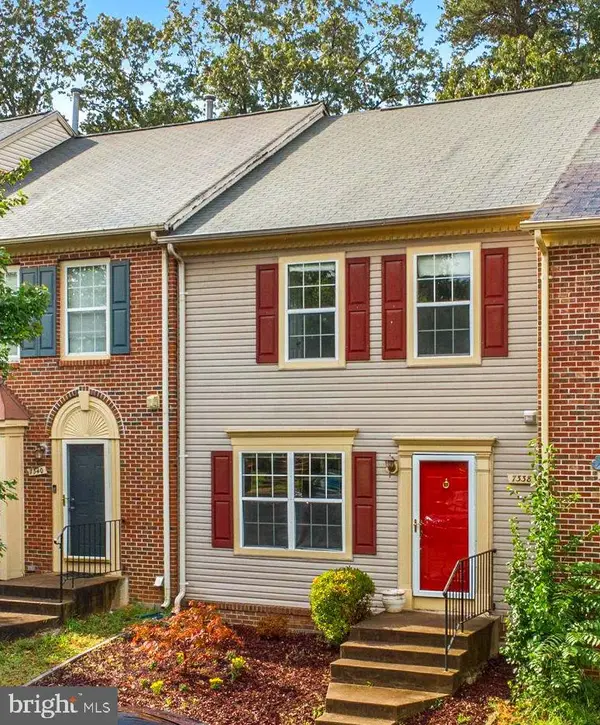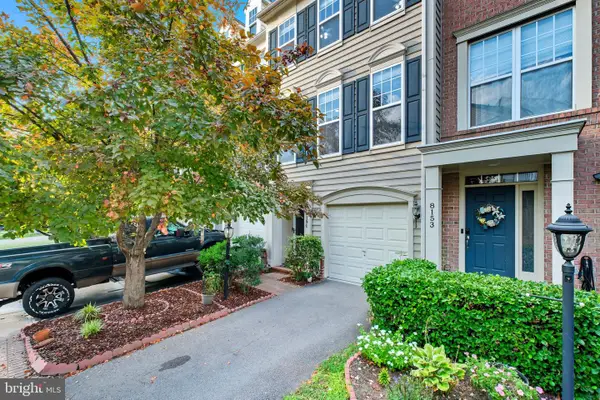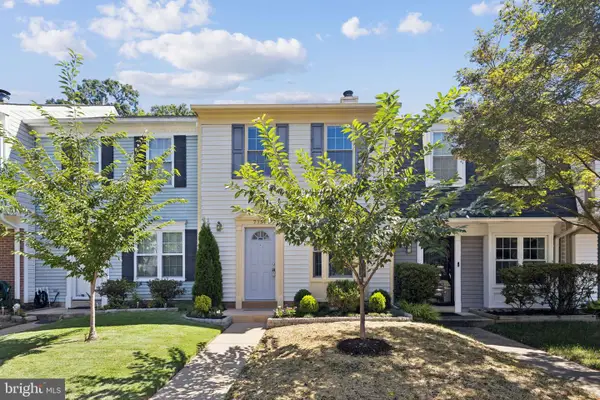8912 Sylvania St, LORTON, VA 22079
Local realty services provided by:Better Homes and Gardens Real Estate Community Realty
8912 Sylvania St,LORTON, VA 22079
$620,000
- 3 Beds
- 2 Baths
- - sq. ft.
- Single family
- Sold
Listed by:gulnara a rakhmetova
Office:fathom realty
MLS#:VAFX2258664
Source:BRIGHTMLS
Sorry, we are unable to map this address
Price summary
- Price:$620,000
About this home
Discover the charm of this beautifully renovated home in the desirable Pohick Estates. With a major renovation completed in 2025, this residence seamlessly blends modern comforts with classic appeal. The open floor plan invites you into a light filled and inviting space, perfect for both relaxation and entertaining. The heart of the home features a completely renovated kitchen with all brand new stainless steel appliances and upgraded countertops. Luxury vinyl plank throughout the house is easy to maintain and durable. Recessed lighting enhances the ambiance, making every meal a delightful experience. This home offers 3 spacious bedrooms and two full bathrooms, all new, thoughtfully designed for convenience and comfort. The fully finished basement, complete with a walk up entrance, provides additional living space or a perfect retreat for hobbies and relaxation. Enjoy the ease of laundry in the basement, and take advantage of the ample parking with a driveway and unlimited on-street options. The property sits on a generous 0.25-acre lot where raised irrigated garden beds and a stone patio with a fire pit are perfect for gardening or leisure activities. Enjoy a long worry free life in this home as most windows are new, roof was replaced recently, everything inside the home is new.
Located less than a mile from a bus stop, walk to Lorton Station VRE, 15 minute drive to Franconia-Springfield metro station, 5 minute drive to Ft. Belvoir, 5 min drive to I95: this home ensures easy access to transportation while maintaining a peaceful neighborhood atmosphere. Experience the perfect blend of modern living and timeless comfort in this exceptional property in a well established neighborhood with no HOA (very rare in Northern VA). Your new home awaits!
Contact an agent
Home facts
- Year built:1962
- Listing ID #:VAFX2258664
- Added:44 day(s) ago
- Updated:September 11, 2025 at 10:09 AM
Rooms and interior
- Bedrooms:3
- Total bathrooms:2
- Full bathrooms:2
Heating and cooling
- Cooling:Central A/C
- Heating:Forced Air, Natural Gas
Structure and exterior
- Roof:Architectural Shingle
- Year built:1962
Schools
- High school:HAYFIELD
- Middle school:HAYFIELD SECONDARY SCHOOL
- Elementary school:GUNSTON
Utilities
- Water:Public
- Sewer:Public Sewer
Finances and disclosures
- Price:$620,000
- Tax amount:$6,324 (2025)
New listings near 8912 Sylvania St
- Coming SoonOpen Sat, 1 to 4pm
 $400,000Coming Soon2 beds 3 baths
$400,000Coming Soon2 beds 3 baths9298 Cardinal Forest Ln #302, LORTON, VA 22079
MLS# VAFX2265980Listed by: FATHOM REALTY - Open Sun, 1 to 3pmNew
 $540,000Active3 beds 3 baths1,988 sq. ft.
$540,000Active3 beds 3 baths1,988 sq. ft.7338 Rhondda Dr, LORTON, VA 22079
MLS# VAFX2263226Listed by: KW UNITED - Coming SoonOpen Sat, 12 to 2pm
 $619,999Coming Soon3 beds 3 baths
$619,999Coming Soon3 beds 3 baths8151 Dove Cottage Ct, LORTON, VA 22079
MLS# VAFX2263786Listed by: EXP REALTY, LLC - Coming Soon
 $900,000Coming Soon4 beds 4 baths
$900,000Coming Soon4 beds 4 baths8339 Middle Ruddings Dr, LORTON, VA 22079
MLS# VAFX2261284Listed by: KELLER WILLIAMS REALTY  $699,900Pending3 beds 4 baths2,180 sq. ft.
$699,900Pending3 beds 4 baths2,180 sq. ft.9199 Furey Rd, LORTON, VA 22079
MLS# VAFX2264818Listed by: BERKSHIRE HATHAWAY HOMESERVICES PENFED REALTY $374,990Pending2 beds 2 baths1,380 sq. ft.
$374,990Pending2 beds 2 baths1,380 sq. ft.8722 Pinnacle Rock Ct, LORTON, VA 22079
MLS# VAFX2264662Listed by: LONG & FOSTER REAL ESTATE, INC. $380,000Active2 beds 2 baths1,220 sq. ft.
$380,000Active2 beds 2 baths1,220 sq. ft.9220-e Cardinal Forest Ln #e, LORTON, VA 22079
MLS# VAFX2261870Listed by: EXP REALTY, LLC $395,000Pending2 beds 2 baths1,220 sq. ft.
$395,000Pending2 beds 2 baths1,220 sq. ft.8317-d Bluebird Way #d, LORTON, VA 22079
MLS# VAFX2262204Listed by: SAMSON PROPERTIES $449,900Active3 beds 2 baths1,122 sq. ft.
$449,900Active3 beds 2 baths1,122 sq. ft.7757 Wolford Way, LORTON, VA 22079
MLS# VAFX2262534Listed by: EXP REALTY, LLC $448,000Active3 beds 2 baths1,120 sq. ft.
$448,000Active3 beds 2 baths1,120 sq. ft.7689 Sheffield Village Ln, LORTON, VA 22079
MLS# VAFX2264220Listed by: UNION REALTY OF VIRGINIA, INC.
