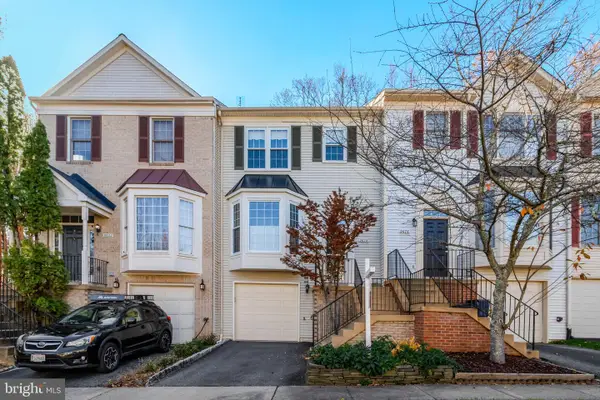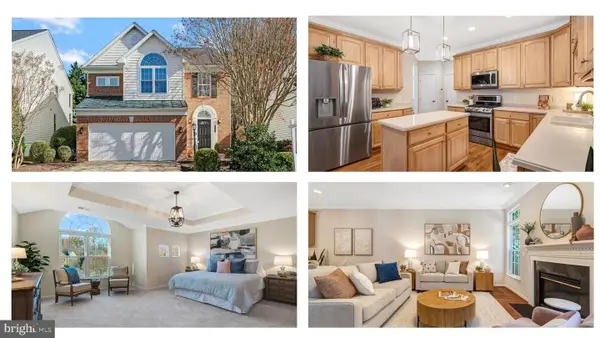8912 Yellow Daisy Pl, Lorton, VA 22079
Local realty services provided by:Better Homes and Gardens Real Estate Valley Partners
8912 Yellow Daisy Pl,Lorton, VA 22079
$879,900
- 3 Beds
- 3 Baths
- 2,342 sq. ft.
- Single family
- Active
Listed by: frank j gamez
Office: remax platinum realty
MLS#:VAFX2279096
Source:BRIGHTMLS
Price summary
- Price:$879,900
- Price per sq. ft.:$375.7
- Monthly HOA dues:$244
About this home
Welcome to easy, main-level living in this gorgeous, turn-key single-family home located in the award-winning, gated Spring Hill community for active adults (55+). Beautifully maintained and filled with natural light, this home offers an ideal blend of comfort, convenience, and style.
Step inside to find gleaming hardwood floors, upgraded and recessed lighting, and an inviting open layout perfect for everyday living and entertaining. The spacious kitchen features granite countertops, stainless steel appliances, double wall ovens, a gas cooktop, and a deep custom pantry—a true chef’s delight.
This home offers 3 bedrooms plus a bonus room perfect for a home office, along with a loft guest suite that provides extra privacy for visitors. The primary suite includes two walk-in closets and great natural light. All bathrooms are well-appointed and exceptionally maintained.
Enjoy quiet mornings or evening relaxation on the private rear deck, surrounded by mature landscaping and an irrigation system that keeps the yard looking its best year-round. Additional highlights include a two-car garage, abundant storage, and plantation shutters throughout.
Located in a beautifully kept, amenity-rich community with security, this home offers the low-maintenance lifestyle so many buyers seek.
Move-in ready and truly a must-see!
Contact an agent
Home facts
- Year built:2006
- Listing ID #:VAFX2279096
- Added:1 day(s) ago
- Updated:November 15, 2025 at 03:47 PM
Rooms and interior
- Bedrooms:3
- Total bathrooms:3
- Full bathrooms:3
- Living area:2,342 sq. ft.
Heating and cooling
- Cooling:Ceiling Fan(s), Central A/C
- Heating:Central, Forced Air, Natural Gas, Programmable Thermostat
Structure and exterior
- Roof:Shingle
- Year built:2006
- Building area:2,342 sq. ft.
- Lot area:0.09 Acres
Utilities
- Water:Public
- Sewer:Public Sewer
Finances and disclosures
- Price:$879,900
- Price per sq. ft.:$375.7
- Tax amount:$8,623 (2025)
New listings near 8912 Yellow Daisy Pl
- Coming Soon
 $999,999Coming Soon5 beds 4 baths
$999,999Coming Soon5 beds 4 baths7204 Lyndam Hill Cir, LORTON, VA 22079
MLS# VAFX2279044Listed by: CENTURY 21 REDWOOD REALTY - Coming SoonOpen Sat, 12 to 3pm
 $539,900Coming Soon2 beds 4 baths
$539,900Coming Soon2 beds 4 baths9678 Dutchman Dr, LORTON, VA 22079
MLS# VAFX2276946Listed by: PEARSON SMITH REALTY LLC - Coming Soon
 $350,000Coming Soon2 beds 2 baths
$350,000Coming Soon2 beds 2 baths9220-g Cardinal Forest Ln #9220g, LORTON, VA 22079
MLS# VAFX2278828Listed by: EXP REALTY, LLC - Coming Soon
 $599,999Coming Soon3 beds 2 baths
$599,999Coming Soon3 beds 2 baths8815 Jandell Rd, LORTON, VA 22079
MLS# VAFX2278910Listed by: EXP REALTY, LLC - Open Sun, 1 to 4pmNew
 $899,500Active4 beds 4 baths2,572 sq. ft.
$899,500Active4 beds 4 baths2,572 sq. ft.9237 Old Beech Ct, LORTON, VA 22079
MLS# VAFX2278948Listed by: LONG & FOSTER REAL ESTATE, INC. - Coming SoonOpen Sat, 1 to 3pm
 $479,000Coming Soon3 beds 2 baths
$479,000Coming Soon3 beds 2 baths8927 Waites Way, LORTON, VA 22079
MLS# VAFX2277278Listed by: COMPASS - New
 $522,777Active3 beds 4 baths1,920 sq. ft.
$522,777Active3 beds 4 baths1,920 sq. ft.7432 Larne Ln, LORTON, VA 22079
MLS# VAFX2279158Listed by: CENTURY 21 NEW MILLENNIUM - New
 $769,977Active3 beds 3 baths2,522 sq. ft.
$769,977Active3 beds 3 baths2,522 sq. ft.7744 Grandwind Dr, LORTON, VA 22079
MLS# VAFX2278208Listed by: RE/MAX GATEWAY, LLC - Coming Soon
 $995,000Coming Soon4 beds 3 baths
$995,000Coming Soon4 beds 3 baths8187 Douglas Fir Dr, LORTON, VA 22079
MLS# VAFX2278382Listed by: COLDWELL BANKER REALTY
