9786 Lorraine Carol Way, Lorton, VA 22079
Local realty services provided by:Better Homes and Gardens Real Estate Premier
9786 Lorraine Carol Way,Lorton, VA 22079
$810,000
- 5 Beds
- 4 Baths
- 3,687 sq. ft.
- Single family
- Active
Upcoming open houses
- Sat, Nov 0101:00 pm - 03:00 pm
- Sun, Nov 0201:00 pm - 03:00 pm
Listed by:poppy guo
Office:coldwell banker realty
MLS#:VAFX2276376
Source:BRIGHTMLS
Price summary
- Price:$810,000
- Price per sq. ft.:$219.69
- Monthly HOA dues:$96.33
About this home
Assumable 2.75% VA Loan for eligible veterans!
Welcome to this beautifully maintained home offering almost 3,700 square feet of total living space. From the moment you step through the front door, natural sunlight fills the home, creating a warm and inviting atmosphere.
You’ll love the gleaming hardwood floors that flow through the formal living and dining rooms, leading to the heart of the home, a beautifully updated kitchen with stainless steel appliances, a center island, and generous counter space. The kitchen opens to a cozy breakfast nook and spacious family room, perfect for everyday living and entertaining.
Step outside to a lovely deck and fenced backyard, ideal for grilling, relaxing, or hosting gatherings in a peaceful, landscaped setting.
Unwind by the family room fireplace, or head downstairs to the fully finished basement, a versatile space that can serve as a game room, home theater, gym, or guest area. There’s also abundant storage space.
Upstairs, retreat to your luxurious primary suite featuring a soaking tub, separate shower, and a walk-in closet large enough for two. Spacious additional bedrooms provide comfort and flexibility for everyone.
This home has been lovingly cared for and is truly move-in ready.
Don’t miss the opportunity to make this splendid home your own!
Contact an agent
Home facts
- Year built:2001
- Listing ID #:VAFX2276376
- Added:1 day(s) ago
- Updated:October 26, 2025 at 04:37 AM
Rooms and interior
- Bedrooms:5
- Total bathrooms:4
- Full bathrooms:3
- Half bathrooms:1
- Living area:3,687 sq. ft.
Heating and cooling
- Cooling:Central A/C
- Heating:Forced Air, Natural Gas
Structure and exterior
- Year built:2001
- Building area:3,687 sq. ft.
- Lot area:0.1 Acres
Schools
- High school:HAYFIELD SECONDARY SCHOOL
- Middle school:HAYFIELD SECONDARY SCHOOL
- Elementary school:GUNSTON
Utilities
- Water:Public
- Sewer:No Septic System, Public Sewer
Finances and disclosures
- Price:$810,000
- Price per sq. ft.:$219.69
- Tax amount:$8,716 (2025)
New listings near 9786 Lorraine Carol Way
- Coming Soon
 $438,000Coming Soon2 beds 2 baths
$438,000Coming Soon2 beds 2 baths8542 Blue Rock Ln, LORTON, VA 22079
MLS# VAFX2275454Listed by: SAMSON PROPERTIES - New
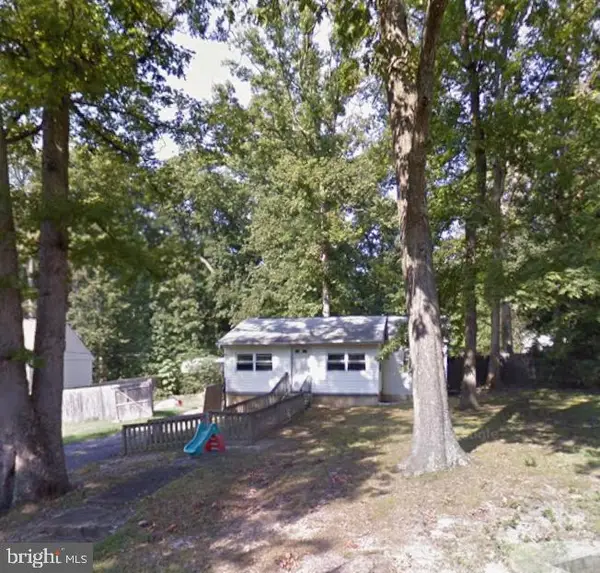 $449,990Active2 beds 1 baths768 sq. ft.
$449,990Active2 beds 1 baths768 sq. ft.9020 Kiger St, LORTON, VA 22079
MLS# VAFX2276160Listed by: CENTURY 21 REDWOOD REALTY - New
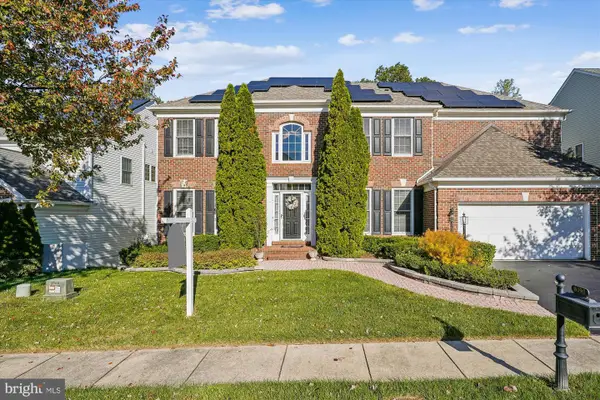 $1,150,000Active5 beds 5 baths5,118 sq. ft.
$1,150,000Active5 beds 5 baths5,118 sq. ft.8090 Paper Birch Dr, LORTON, VA 22079
MLS# VAFX2276030Listed by: BERKSHIRE HATHAWAY HOMESERVICES PENFED REALTY - New
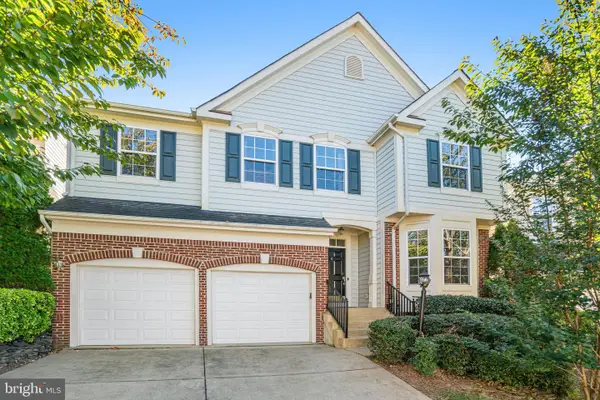 $840,000Active5 beds 4 baths3,891 sq. ft.
$840,000Active5 beds 4 baths3,891 sq. ft.7663 Henry Knox Dr, LORTON, VA 22079
MLS# VAFX2275740Listed by: RE/MAX ALLEGIANCE - New
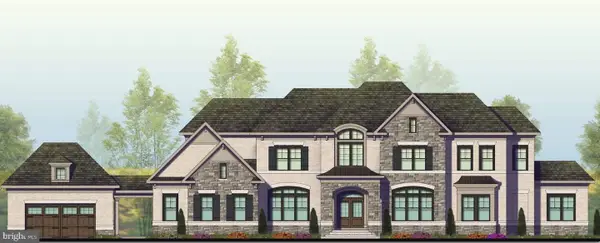 $2,025,500Active5 beds 6 baths6,085 sq. ft.
$2,025,500Active5 beds 6 baths6,085 sq. ft.11295 Cresswell Lndg, LORTON, VA 22079
MLS# VAFX2275976Listed by: LONG & FOSTER REAL ESTATE, INC. - New
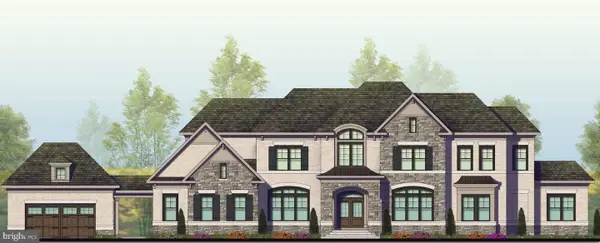 $2,025,500Active5 beds 6 baths6,085 sq. ft.
$2,025,500Active5 beds 6 baths6,085 sq. ft.10806 Belmont Blvd, LORTON, VA 22079
MLS# VAFX2275982Listed by: LONG & FOSTER REAL ESTATE, INC. - Coming SoonOpen Sat, 1 to 3pm
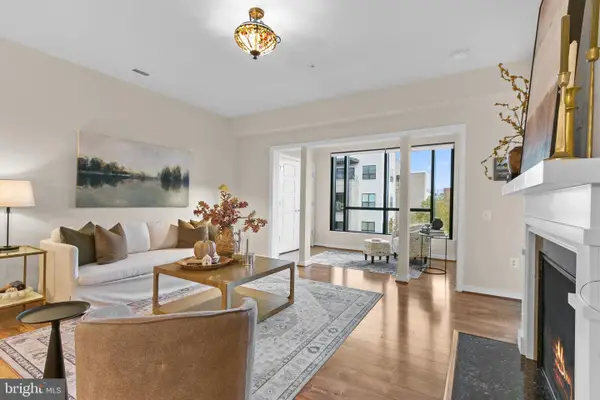 $525,000Coming Soon2 beds 2 baths
$525,000Coming Soon2 beds 2 bathsAddress Withheld By Seller, LORTON, VA 22079
MLS# VAFX2274062Listed by: SAMSON PROPERTIES - New
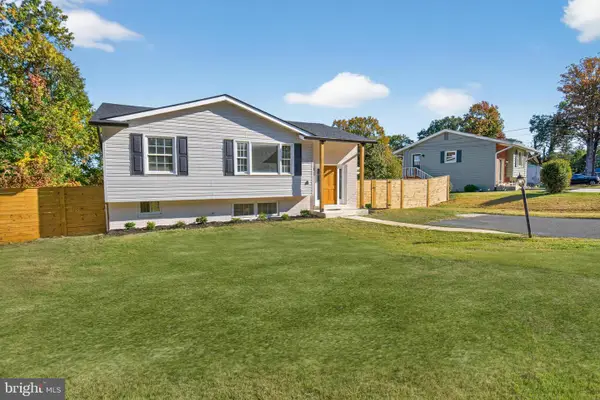 $685,000Active4 beds 2 baths1,052 sq. ft.
$685,000Active4 beds 2 baths1,052 sq. ft.8915 Sylvania St, LORTON, VA 22079
MLS# VAFX2275598Listed by: EXP REALTY, LLC - New
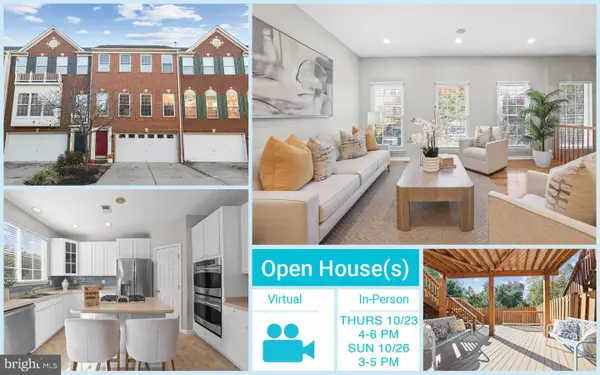 $734,700Active3 beds 4 baths2,244 sq. ft.
$734,700Active3 beds 4 baths2,244 sq. ft.8238 Shannons Landing Way, LORTON, VA 22079
MLS# VAFX2274106Listed by: EXP REALTY, LLC
