2876 Doctors Rd, Louisa, VA 23093
Local realty services provided by:Better Homes and Gardens Real Estate Murphy & Co.
2876 Doctors Rd,Louisa, VA 23093
$329,950
- 3 Beds
- 2 Baths
- 1,344 sq. ft.
- Single family
- Pending
Listed by:daniel s. keeton
Office:keeton & co. real estate
MLS#:VALA2008398
Source:BRIGHTMLS
Price summary
- Price:$329,950
- Price per sq. ft.:$245.5
About this home
Nestled on over 1.17 acres surrounded by mature trees, this move-in ready home offers privacy and a peaceful setting while still providing modern conveniences, including high-speed internet and cable TV available at the road. Priced below tax assessed value to sell quickly! Step inside to find fresh updates throughout—new carpet, refinished hardwood floors, fresh paint, updated light switches, a new oven, and repainted decks.
The inviting layout features a spacious living area with large windows that fill the space with natural light. The kitchen offers plenty of counter space, wood cabinetry, and a colorful tiled backsplash, with a bonus room nearby that’s perfect for a home office or den. There is an eat in dining area in the kitchen, and a separate dining room with vaulted ceilings. The sunroom, with its wood-paneled ceiling and chandelier, overlooks the serene backyard.
Outside, enjoy a large deck for entertaining, plus a storage shed for added convenience. The level lot provides plenty of room to spread out, with a mix of open yard space and mature landscaping.
Contact an agent
Home facts
- Year built:2003
- Listing ID #:VALA2008398
- Added:57 day(s) ago
- Updated:October 03, 2025 at 07:44 AM
Rooms and interior
- Bedrooms:3
- Total bathrooms:2
- Full bathrooms:2
- Living area:1,344 sq. ft.
Heating and cooling
- Cooling:Central A/C
- Heating:Central, Electric
Structure and exterior
- Roof:Asphalt
- Year built:2003
- Building area:1,344 sq. ft.
- Lot area:1.17 Acres
Schools
- High school:LOUISA
- Middle school:LOUISA
- Elementary school:TREVILIANS
Utilities
- Water:Well
- Sewer:Private Septic Tank
Finances and disclosures
- Price:$329,950
- Price per sq. ft.:$245.5
- Tax amount:$2,216 (2024)
New listings near 2876 Doctors Rd
- New
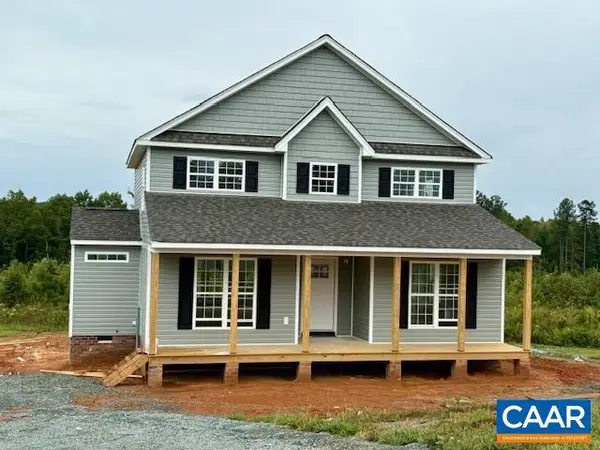 $393,564Active4 beds 3 baths1,886 sq. ft.
$393,564Active4 beds 3 baths1,886 sq. ft.75 Harlow Town Rd, LOUISA, VA 23093
MLS# 669670Listed by: HOWARD HANNA ROY WHEELER REALTY - ZION CROSSROADS - New
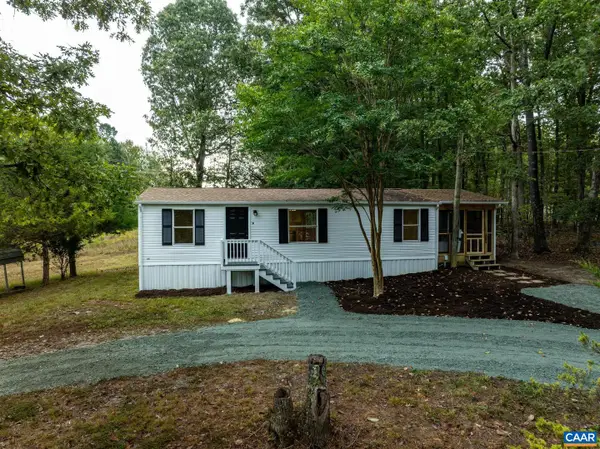 Listed by BHGRE$269,000Active3 beds 2 baths960 sq. ft.
Listed by BHGRE$269,000Active3 beds 2 baths960 sq. ft.1103 Lasley Ln, LOUISA, VA 23093
MLS# 669672Listed by: BETTER HOMES & GARDENS R.E.-PATHWAYS - New
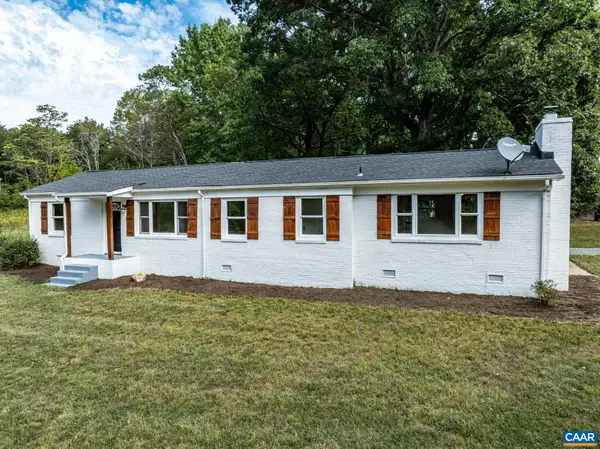 Listed by BHGRE$350,000Active3 beds 2 baths1,303 sq. ft.
Listed by BHGRE$350,000Active3 beds 2 baths1,303 sq. ft.19 Harlow Town Rd, Louisa, VA 23093
MLS# 669668Listed by: BETTER HOMES & GARDENS R.E.-PATHWAYS - New
 $393,564Active4 beds 3 baths1,886 sq. ft.
$393,564Active4 beds 3 baths1,886 sq. ft.75 Harlow Town Rd, Louisa, VA 23093
MLS# 669670Listed by: HOWARD HANNA ROY WHEELER REALTY - ZION CROSSROADS - New
 Listed by BHGRE$269,000Active3 beds 2 baths960 sq. ft.
Listed by BHGRE$269,000Active3 beds 2 baths960 sq. ft.1103 Lasley Ln, Louisa, VA 23093
MLS# 669672Listed by: BETTER HOMES & GARDENS R.E.-PATHWAYS - New
 $130,000Active3.56 Acres
$130,000Active3.56 AcresLot 28 Turkey Trail, LOUISA, VA 23093
MLS# VALA2008670Listed by: MADISON & CO PROPERTIES LLC - New
 $274,900Active3 beds 1 baths1,296 sq. ft.
$274,900Active3 beds 1 baths1,296 sq. ft.133 Redbud Drive, Louisa, VA 23093
MLS# 2527441Listed by: VIRGINIA CAPITAL REALTY - New
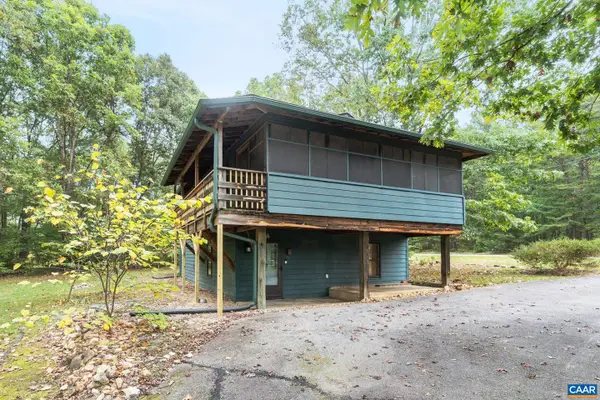 $300,000Active2 beds 2 baths1,728 sq. ft.
$300,000Active2 beds 2 baths1,728 sq. ft.345 Walnut Shade Rd, LOUISA, VA 23093
MLS# 669585Listed by: YES REALTY PARTNERS - Coming Soon
 $549,999Coming Soon3 beds 3 baths
$549,999Coming Soon3 beds 3 baths3151 Waldrop Church Rd, LOUISA, VA 23093
MLS# VALA2008672Listed by: MOVE4FREE REALTY, LLC - New
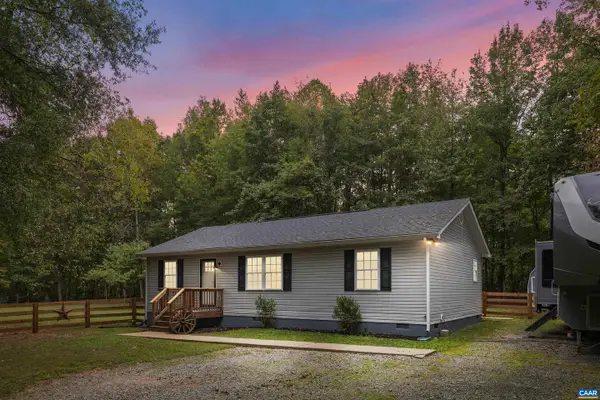 $365,000Active3 beds 2 baths1,144 sq. ft.
$365,000Active3 beds 2 baths1,144 sq. ft.5904 Byrd Mill Rd, LOUISA, VA 23093
MLS# 669566Listed by: LAKE & COUNTRY REALTY, LLC
