560 Amick Rd #amick B, Louisa, VA 23093
Local realty services provided by:Better Homes and Gardens Real Estate Murphy & Co.
560 Amick Rd #amick B,Louisa, VA 23093
$462,695
- 4 Beds
- 3 Baths
- 2,247 sq. ft.
- Single family
- Pending
Listed by:susan stewart
Office:howard hanna roy wheeler realty - zion crossroads
MLS#:660208
Source:BRIGHTMLS
Price summary
- Price:$462,695
- Price per sq. ft.:$170.55
About this home
IMMEDIATE OCCUPANCY! NOW COMPLETE! Ask about $10,000 in seller paid closing costs! The Ross model with upgrades galore including FREE ENGINEERED HARDWOOD floors on the main level! The welcoming front porch boasts a French door with 3/4 glass, vinyl porch railings, black gutters and windows with wide window trim, stained columns, shake siding in section A, dormer, and a side load garage with opener. Interior upgrades include black interior hardware throughout, great room with extra windows, LED lights, and ceiling fan, dining room with craftsman trim package, upgraded kitchen with stainless appliances and farmhouse sink, granite counters, 2x8 island with overhang and pendant lights, 42" Tier 2 cabinets, breakfast nook leading to the 10x14 deck. The oak stairs lead you up to the primary with ceiling fan, trim box package, extra window, leading to the ensuite bath with 5' tile shower and flooring, transom window over shower, and double bowl vanity with wave sinks. Adult height toilets in primary and half bath, LED overhead lights in other 3 bedrooms, pull down attic stairs for storage and convenient laundry finish out the second floor. No HOA or WATER or SEWER Bills.,Granite Counter,Wood Cabinets
Contact an agent
Home facts
- Year built:2025
- Listing ID #:660208
- Added:253 day(s) ago
- Updated:October 03, 2025 at 07:44 AM
Rooms and interior
- Bedrooms:4
- Total bathrooms:3
- Full bathrooms:2
- Half bathrooms:1
- Living area:2,247 sq. ft.
Heating and cooling
- Cooling:Central A/C, Heat Pump(s)
- Heating:Central, Heat Pump(s)
Structure and exterior
- Roof:Architectural Shingle
- Year built:2025
- Building area:2,247 sq. ft.
- Lot area:3.27 Acres
Schools
- High school:LOUISA
- Middle school:LOUISA
- Elementary school:TREVILIANS
Utilities
- Water:Well
- Sewer:Septic Exists
Finances and disclosures
- Price:$462,695
- Price per sq. ft.:$170.55
- Tax amount:$3,331 (2024)
New listings near 560 Amick Rd #amick B
- New
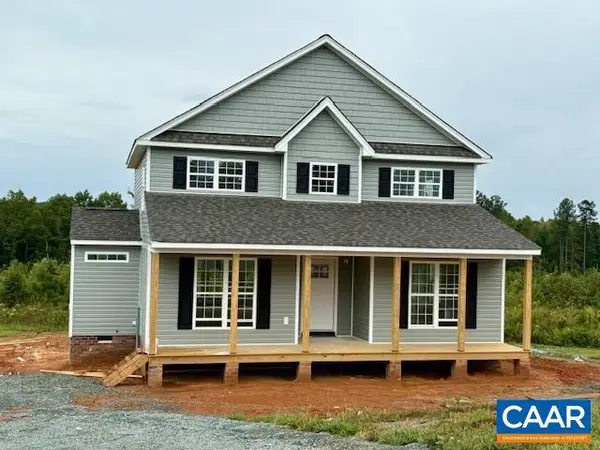 $393,564Active4 beds 3 baths1,886 sq. ft.
$393,564Active4 beds 3 baths1,886 sq. ft.75 Harlow Town Rd, LOUISA, VA 23093
MLS# 669670Listed by: HOWARD HANNA ROY WHEELER REALTY - ZION CROSSROADS - New
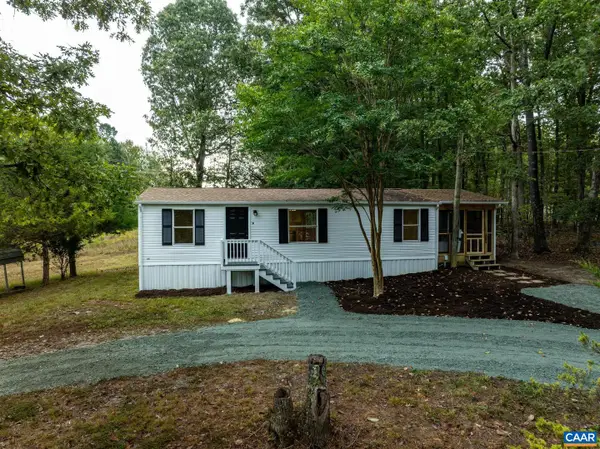 Listed by BHGRE$269,000Active3 beds 2 baths960 sq. ft.
Listed by BHGRE$269,000Active3 beds 2 baths960 sq. ft.1103 Lasley Ln, LOUISA, VA 23093
MLS# 669672Listed by: BETTER HOMES & GARDENS R.E.-PATHWAYS - New
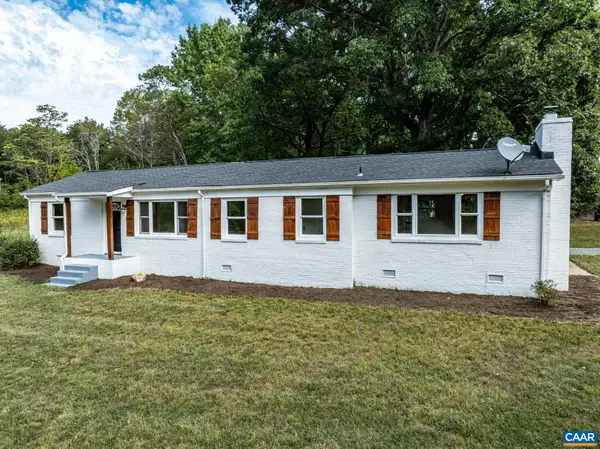 Listed by BHGRE$350,000Active3 beds 2 baths1,303 sq. ft.
Listed by BHGRE$350,000Active3 beds 2 baths1,303 sq. ft.19 Harlow Town Rd, Louisa, VA 23093
MLS# 669668Listed by: BETTER HOMES & GARDENS R.E.-PATHWAYS - New
 $393,564Active4 beds 3 baths1,886 sq. ft.
$393,564Active4 beds 3 baths1,886 sq. ft.75 Harlow Town Rd, Louisa, VA 23093
MLS# 669670Listed by: HOWARD HANNA ROY WHEELER REALTY - ZION CROSSROADS - New
 Listed by BHGRE$269,000Active3 beds 2 baths960 sq. ft.
Listed by BHGRE$269,000Active3 beds 2 baths960 sq. ft.1103 Lasley Ln, Louisa, VA 23093
MLS# 669672Listed by: BETTER HOMES & GARDENS R.E.-PATHWAYS - New
 $130,000Active3.56 Acres
$130,000Active3.56 AcresLot 28 Turkey Trail, LOUISA, VA 23093
MLS# VALA2008670Listed by: MADISON & CO PROPERTIES LLC - New
 $274,900Active3 beds 1 baths1,296 sq. ft.
$274,900Active3 beds 1 baths1,296 sq. ft.133 Redbud Drive, Louisa, VA 23093
MLS# 2527441Listed by: VIRGINIA CAPITAL REALTY - New
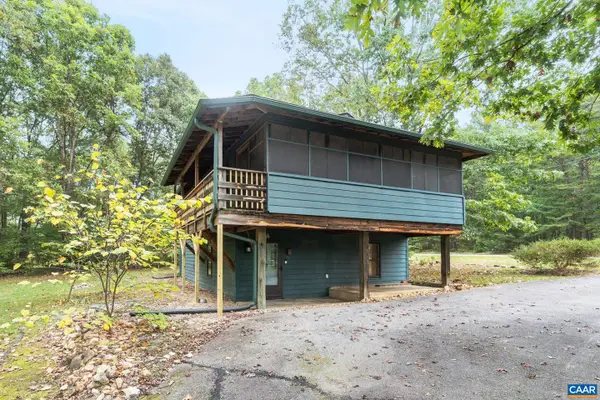 $300,000Active2 beds 2 baths1,728 sq. ft.
$300,000Active2 beds 2 baths1,728 sq. ft.345 Walnut Shade Rd, LOUISA, VA 23093
MLS# 669585Listed by: YES REALTY PARTNERS - Coming Soon
 $549,999Coming Soon3 beds 3 baths
$549,999Coming Soon3 beds 3 baths3151 Waldrop Church Rd, LOUISA, VA 23093
MLS# VALA2008672Listed by: MOVE4FREE REALTY, LLC - New
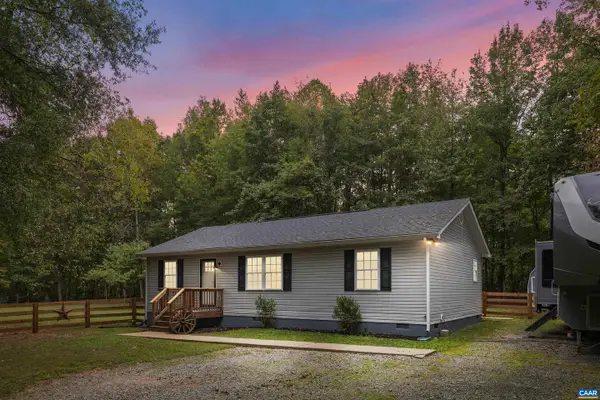 $365,000Active3 beds 2 baths1,144 sq. ft.
$365,000Active3 beds 2 baths1,144 sq. ft.5904 Byrd Mill Rd, LOUISA, VA 23093
MLS# 669566Listed by: LAKE & COUNTRY REALTY, LLC
