21 Creekwood Ln, Lyndhurst, VA 22952
Local realty services provided by:Better Homes and Gardens Real Estate Pathways
21 Creekwood Ln,Lyndhurst, VA 22952
$242,000
- 2 Beds
- 1 Baths
- 840 sq. ft.
- Single family
- Pending
Listed by: sophie trainum
Office: exp realty llc.
MLS#:669196
Source:CHARLOTTESVILLE
Price summary
- Price:$242,000
- Price per sq. ft.:$288.1
About this home
Welcome to Cabin Rockwood! Just the mountain getaway you have been searching for - within minutes of Wintergreen Resort, the scenic overlooks and hikes on the Blue Ridge Parkway, and just down the road from Sherando Lake. This adorable cabin tucked in the trees offers a peaceful escape with 2 bedrooms, one on the bright and open main living level, the other on the lofted second floor. Enjoy treehouse worthy views from the postcard windows inside or on the front deck. A spacious back deck offers the chance to enjoy all seasons outside, with a hot tub, string lights, and room to entertain. Get ready for a cozy fall and winter spent by the wood stove, and schedule your cabin showing today! Zillow is showing a sale history for $79,000 in 2024, which is in error and did not occur. Working with Zillow to correct this information.
Contact an agent
Home facts
- Year built:1983
- Listing ID #:669196
- Added:57 day(s) ago
- Updated:November 15, 2025 at 09:06 AM
Rooms and interior
- Bedrooms:2
- Total bathrooms:1
- Full bathrooms:1
- Living area:840 sq. ft.
Heating and cooling
- Cooling:Wall Units
- Heating:Propane
Structure and exterior
- Year built:1983
- Building area:840 sq. ft.
- Lot area:0.85 Acres
Schools
- High school:Stuarts Draft
- Middle school:Stuarts Draft
- Elementary school:Stuarts Draft
Utilities
- Water:Shared Well
- Sewer:Septic Tank
Finances and disclosures
- Price:$242,000
- Price per sq. ft.:$288.1
- Tax amount:$967 (2024)
New listings near 21 Creekwood Ln
- New
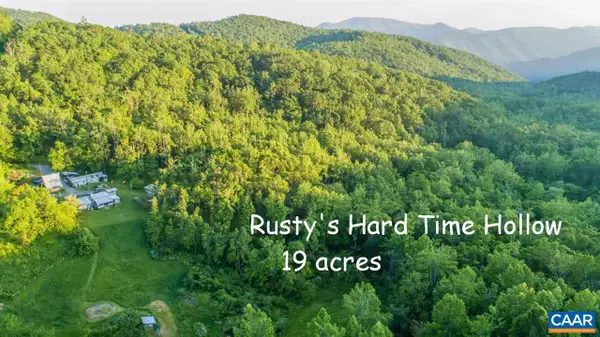 $495,000Active3 beds 2 baths216 sq. ft.
$495,000Active3 beds 2 baths216 sq. ft.16903 Blue Ridge Pkwy, LYNDHURST, VA 22952
MLS# 671029Listed by: REAL ESTATE III, INC. 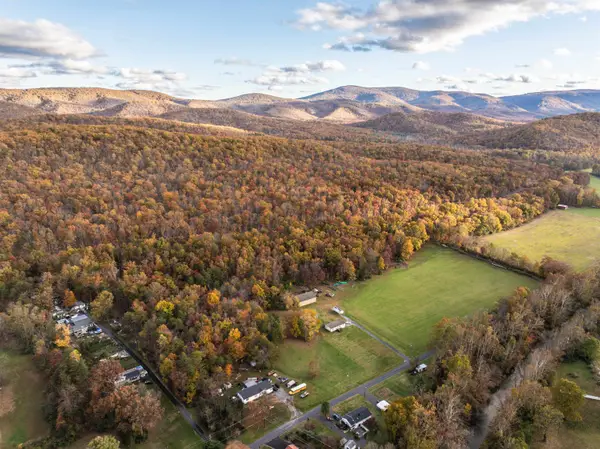 $325,000Pending54 Acres
$325,000Pending54 AcresTBD Inch Run Ln, Lyndhurst, VA 22952
MLS# 670638Listed by: WHITETAIL PROPERTIES REAL ESTATE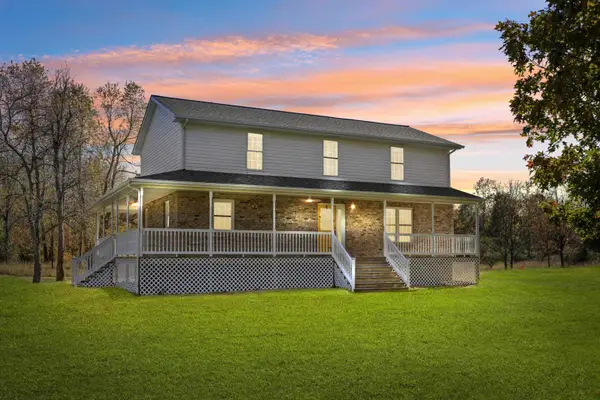 $450,000Pending5 beds 2 baths2,150 sq. ft.
$450,000Pending5 beds 2 baths2,150 sq. ft.57 Thomas Dr, Lyndhurst, VA 22952
MLS# 670495Listed by: NEST REALTY GROUP STAUNTON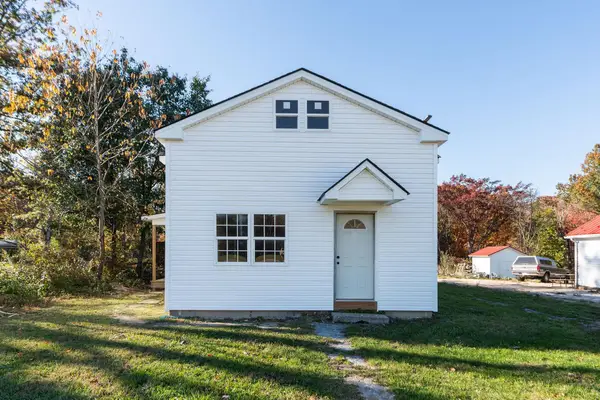 $189,000Active-- beds -- baths1,000 sq. ft.
$189,000Active-- beds -- baths1,000 sq. ft.1059 Mt Torrey Rd, Lyndhurst, VA 22952
MLS# 670469Listed by: PROPERTY MANAGEMENT OF VIRGINIA LC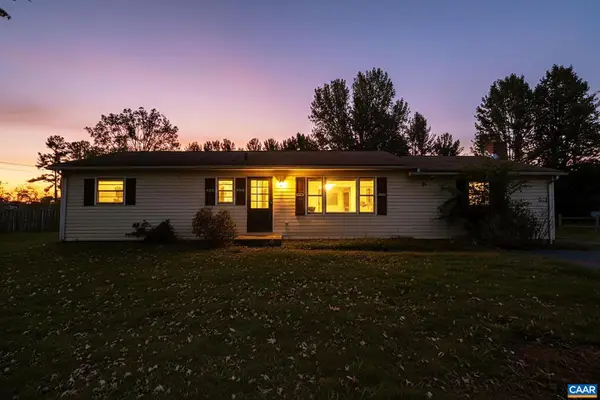 $130,000Active3 beds 1 baths1,477 sq. ft.
$130,000Active3 beds 1 baths1,477 sq. ft.74 Kingswood Ct, LYNDHURST, VA 22952
MLS# 670094Listed by: EXP REALTY LLC - STAFFORD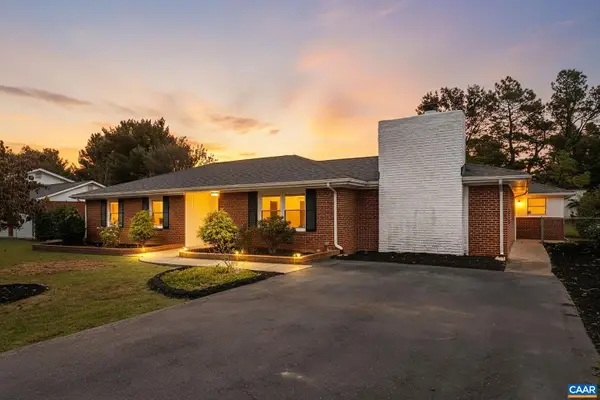 $375,000Pending3 beds 3 baths1,850 sq. ft.
$375,000Pending3 beds 3 baths1,850 sq. ft.66 Georganna Dr, LYNDHURST, VA 22952
MLS# 669368Listed by: EXP REALTY LLC - STAFFORD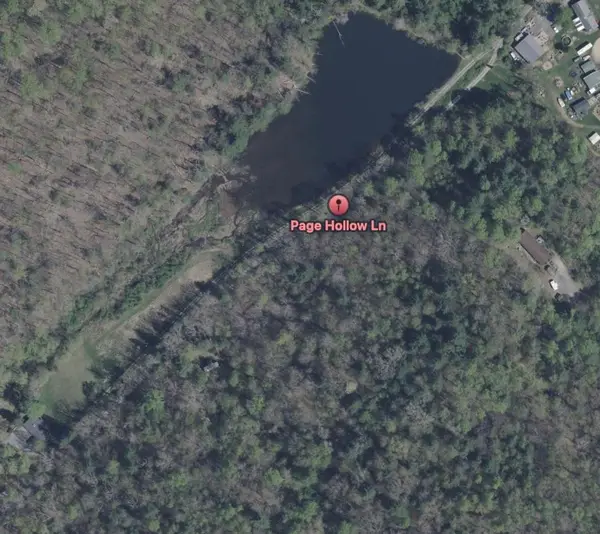 $225,000Active25.76 Acres
$225,000Active25.76 AcresTBD Page Hollow Ln, Lyndhurst, VA 22952
MLS# 669351Listed by: KLINE & CO. REAL ESTATE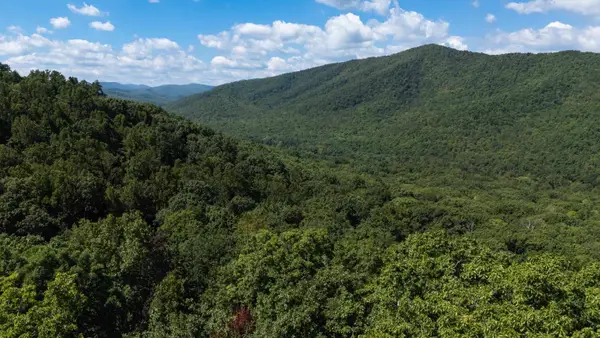 $325,000Active27.65 Acres
$325,000Active27.65 Acres180 Bear Path Ln, Lyndhurst, VA 22952
MLS# 668885Listed by: NEST REALTY GROUP STAUNTON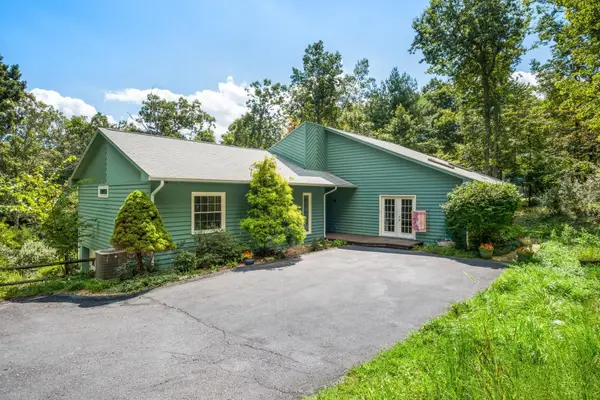 $529,900Active3 beds 3 baths4,352 sq. ft.
$529,900Active3 beds 3 baths4,352 sq. ft.28 Little Chestnut Ln, Lyndhurst, VA 22952
MLS# 668360Listed by: AUGUSTA REALTY GROUP
