66 Georganna Dr, Lyndhurst, VA 22952
Local realty services provided by:Better Homes and Gardens Real Estate Premier
66 Georganna Dr,Lyndhurst, VA 22952
$375,000
- 3 Beds
- 3 Baths
- 1,850 sq. ft.
- Single family
- Pending
Listed by: jessica sample
Office: exp realty llc. - stafford
MLS#:669368
Source:BRIGHTMLS
Price summary
- Price:$375,000
- Price per sq. ft.:$129.98
About this home
Dreaming of a home where you can live and also enjoy a separate space for your business, hobbies, or creative pursuits? Welcome to 66 Georganna Dr in Lyndhurst! This property features an oversized detached 2+ car garage providing over 1,000 SF, its own electric sub-panel, a powered workshop, and a partially finished side room with a half bath?perfect for a home office. Enjoy the convenience of rear alley access, a slab-on-grade breezeway that connects the garage to the main dwelling, plus a pathway from the front driveway leading back to the breezeway and fully fenced backyard. Ample parking for family and guests. Inside the freshly renovated single-level brick rancher, you?ll find 1,850 sq ft of sunny living space with 3 bedrooms and 2 full baths. Updates include a new roof, upgraded electrical and plumbing, all new flooring, and fresh paint throughout. The brand-new kitchen shines with quartz countertops, new cabinets, and appliances. Retreat to the spacious primary suite with a double vanity and tiled shower, or gather in the large den highlighted by a classic brick wood-burning fireplace. Come see this gem shine! Video Tour available. Flood Insurance likely optional - Property is NOT within the "special flood hazard area".,Quartz Counter,Fireplace in Den
Contact an agent
Home facts
- Year built:1972
- Listing ID #:669368
- Added:53 day(s) ago
- Updated:November 16, 2025 at 08:28 AM
Rooms and interior
- Bedrooms:3
- Total bathrooms:3
- Full bathrooms:2
- Half bathrooms:1
- Living area:1,850 sq. ft.
Heating and cooling
- Cooling:Central A/C
- Heating:Central
Structure and exterior
- Roof:Composite
- Year built:1972
- Building area:1,850 sq. ft.
- Lot area:0.32 Acres
Schools
- High school:STUARTS DRAFT
- Middle school:STUARTS DRAFT
- Elementary school:STUARTS DRAFT
Utilities
- Water:Public
- Sewer:Septic Exists
Finances and disclosures
- Price:$375,000
- Price per sq. ft.:$129.98
- Tax amount:$1,553 (2025)
New listings near 66 Georganna Dr
- New
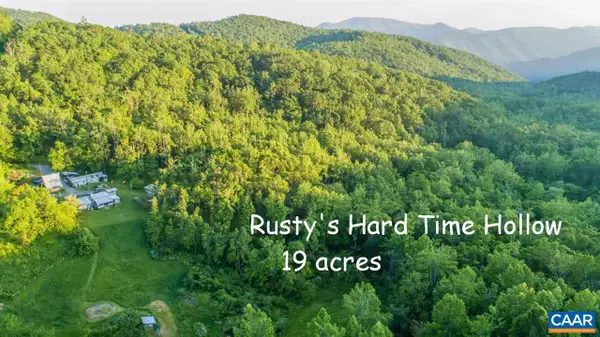 $495,000Active3 beds 2 baths216 sq. ft.
$495,000Active3 beds 2 baths216 sq. ft.16903 Blue Ridge Pkwy, LYNDHURST, VA 22952
MLS# 671029Listed by: REAL ESTATE III, INC. 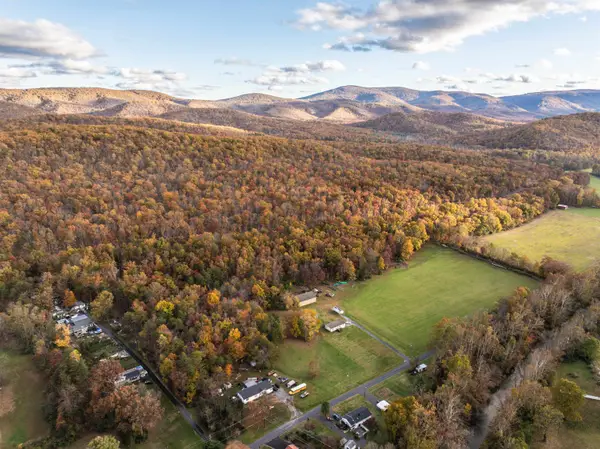 $325,000Pending54 Acres
$325,000Pending54 AcresTBD Inch Run Ln, Lyndhurst, VA 22952
MLS# 670638Listed by: WHITETAIL PROPERTIES REAL ESTATE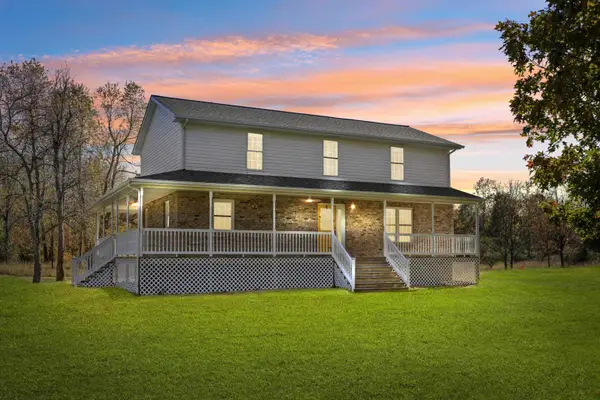 $450,000Pending5 beds 2 baths2,150 sq. ft.
$450,000Pending5 beds 2 baths2,150 sq. ft.57 Thomas Dr, Lyndhurst, VA 22952
MLS# 670495Listed by: NEST REALTY GROUP STAUNTON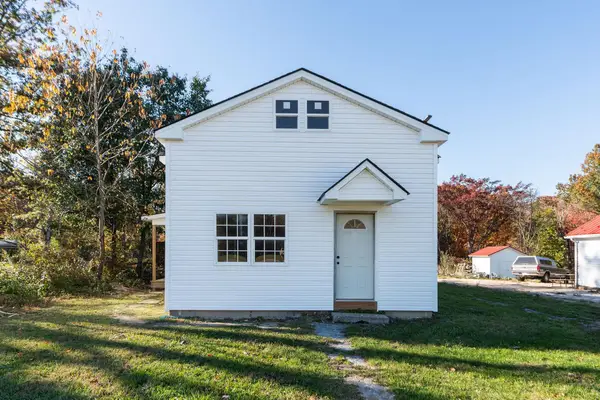 $189,000Active-- beds -- baths1,000 sq. ft.
$189,000Active-- beds -- baths1,000 sq. ft.1059 Mt Torrey Rd, Lyndhurst, VA 22952
MLS# 670469Listed by: PROPERTY MANAGEMENT OF VIRGINIA LC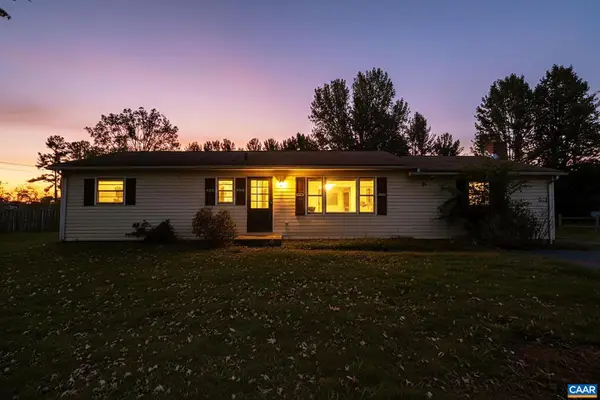 $130,000Active3 beds 1 baths1,477 sq. ft.
$130,000Active3 beds 1 baths1,477 sq. ft.74 Kingswood Ct, LYNDHURST, VA 22952
MLS# 670094Listed by: EXP REALTY LLC - STAFFORD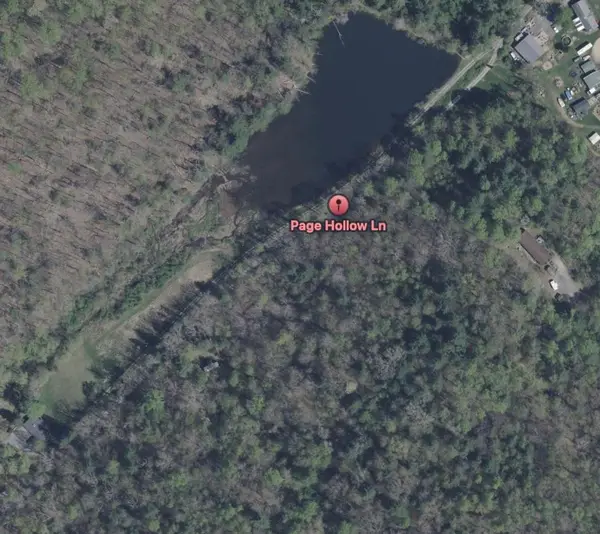 $225,000Active25.76 Acres
$225,000Active25.76 AcresTBD Page Hollow Ln, Lyndhurst, VA 22952
MLS# 669351Listed by: KLINE & CO. REAL ESTATE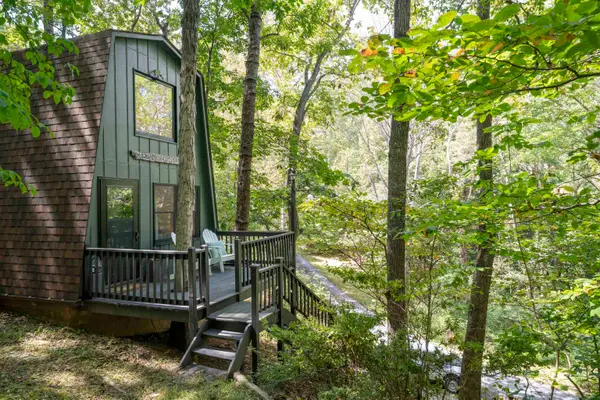 $242,000Pending2 beds 1 baths840 sq. ft.
$242,000Pending2 beds 1 baths840 sq. ft.21 Creekwood Ln, Lyndhurst, VA 22952
MLS# 669196Listed by: EXP REALTY LLC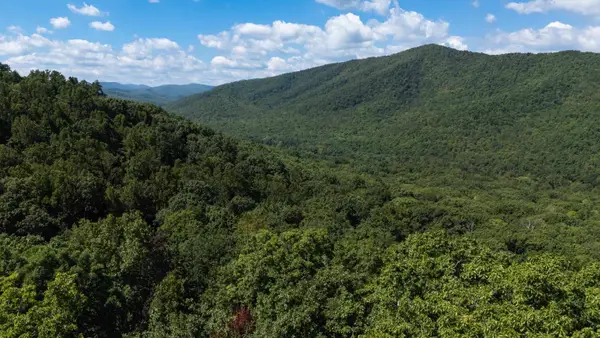 $325,000Active27.65 Acres
$325,000Active27.65 Acres180 Bear Path Ln, Lyndhurst, VA 22952
MLS# 668885Listed by: NEST REALTY GROUP STAUNTON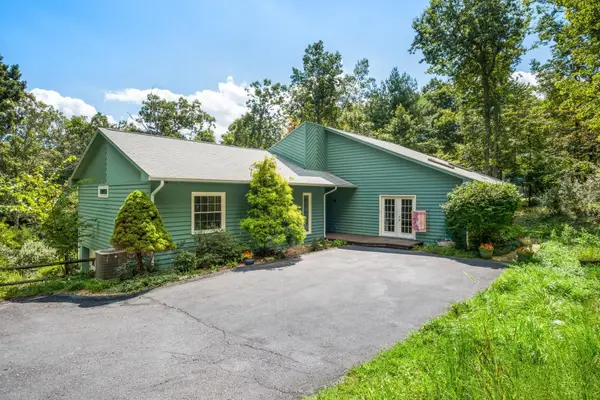 $529,900Active3 beds 3 baths4,352 sq. ft.
$529,900Active3 beds 3 baths4,352 sq. ft.28 Little Chestnut Ln, Lyndhurst, VA 22952
MLS# 668360Listed by: AUGUSTA REALTY GROUP
