28 Little Chestnut Ln, Lyndhurst, VA 22952
Local realty services provided by:Better Homes and Gardens Real Estate Pathways
28 Little Chestnut Ln,Lyndhurst, VA 22952
$529,900
- 3 Beds
- 3 Baths
- 4,352 sq. ft.
- Single family
- Active
Listed by:tim wilday
Office:augusta realty group
MLS#:668360
Source:CHARLOTTESVILLE
Price summary
- Price:$529,900
- Price per sq. ft.:$121.76
- Monthly HOA dues:$2.08
About this home
REDUCED $20,000!!! Dream Commute to Your Nature Retreat! This Open Concept, Split-Bedroom, Single-Story Home is Perfectly Placed for you! Its 5-Acre, mostly-wooded lot is rich in the wildlife and botanical treasures that make Chinquapin special, yet it's only a 1/2 mile from I-64 Exit 96! This home boasts 3 Separate Living Areas; the typical Living Room (off the foyer), a huge Great Room (with gas logs and wall-length book shelf), and a Just-Finished Basement with woodstove and walkout slider for a perfect Mancave, Play Area, Office, Home Gym, etc. Basement also includes a 1-car Attached Garage & Workshop AND there's a Separate 2-Car Detached Garage outside. Sky Lights and new windows flood this home with natural light. If you'd like more nature, stroll out to the New, 40' Trex Deck and be rejuvenated and inspired by the fresh mountain breeze and your forest view. Whole House Generator automatically kicks on if the power ever goes out. All this is only 30 minutes from UVA and just one exit away from Skyline Drive and The Blue Ridge Parkway, with Augusta County Schools and taxes! Ask your agent for the list of major upgrades made to this already special property (too many to list). Virtual Tour and 1-Year Home Warranty!
Contact an agent
Home facts
- Year built:1990
- Listing ID #:668360
- Added:52 day(s) ago
- Updated:October 14, 2025 at 03:04 PM
Rooms and interior
- Bedrooms:3
- Total bathrooms:3
- Full bathrooms:2
- Half bathrooms:1
- Living area:4,352 sq. ft.
Heating and cooling
- Cooling:Central Air
- Heating:Forced Air, Propane, Wood
Structure and exterior
- Year built:1990
- Building area:4,352 sq. ft.
- Lot area:5.11 Acres
Schools
- High school:Stuarts Draft
- Middle school:Stuarts Draft
- Elementary school:Stuarts Draft
Utilities
- Water:Public
- Sewer:Conventional Sewer
Finances and disclosures
- Price:$529,900
- Price per sq. ft.:$121.76
- Tax amount:$3,000 (2025)
New listings near 28 Little Chestnut Ln
- New
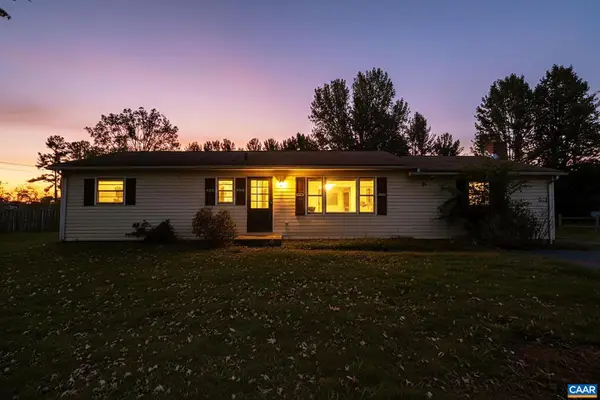 $145,000Active3 beds 1 baths1,477 sq. ft.
$145,000Active3 beds 1 baths1,477 sq. ft.74 Kingswood Ct, LYNDHURST, VA 22952
MLS# 670094Listed by: EXP REALTY LLC - STAFFORD 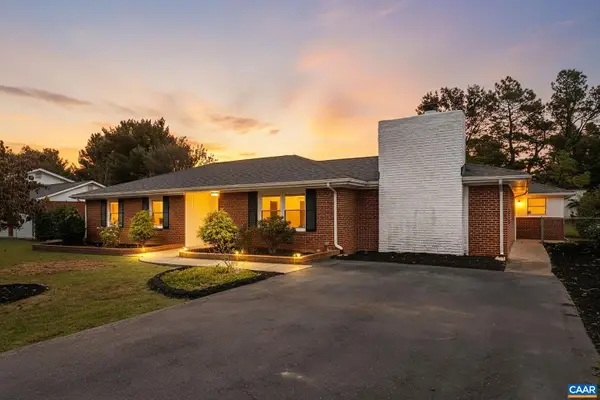 $375,000Active3 beds 3 baths1,850 sq. ft.
$375,000Active3 beds 3 baths1,850 sq. ft.66 Georganna Dr, LYNDHURST, VA 22952
MLS# 669368Listed by: EXP REALTY LLC - STAFFORD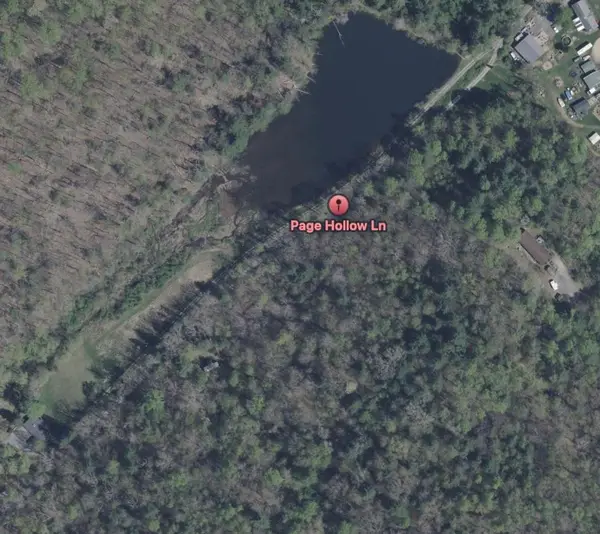 $225,000Active25.76 Acres
$225,000Active25.76 AcresTBD Page Hollow Ln, Lyndhurst, VA 22952
MLS# 669351Listed by: KLINE & CO. REAL ESTATE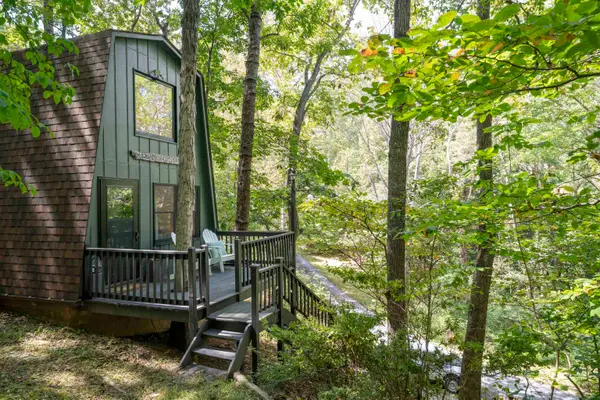 $242,000Active2 beds 1 baths840 sq. ft.
$242,000Active2 beds 1 baths840 sq. ft.21 Creekwood Ln, Lyndhurst, VA 22952
MLS# 669196Listed by: EXP REALTY LLC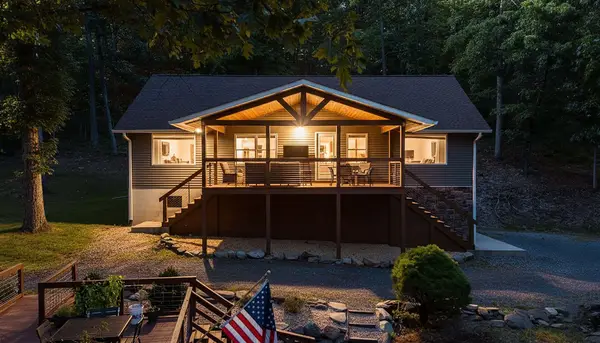 $499,900Pending2 beds 2 baths2,744 sq. ft.
$499,900Pending2 beds 2 baths2,744 sq. ft.451 Love Rd, Lyndhurst, VA 22952
MLS# 669142Listed by: FREEDOM REALTY GROUP LLC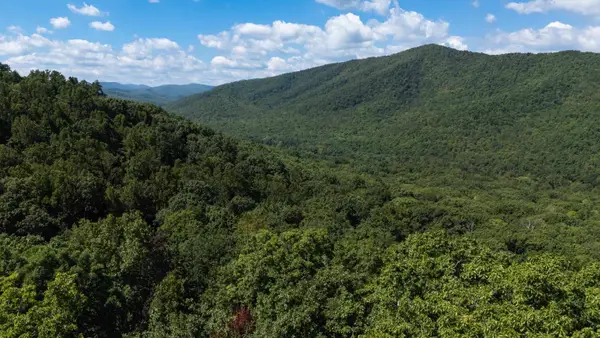 $325,000Active27.65 Acres
$325,000Active27.65 Acres180 Bear Path Ln, Lyndhurst, VA 22952
MLS# 668885Listed by: NEST REALTY GROUP STAUNTON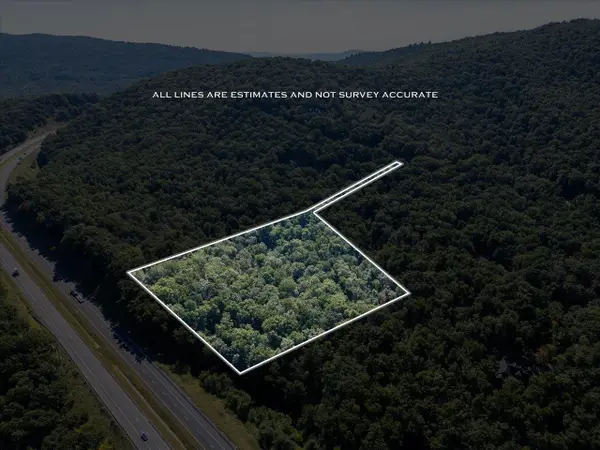 $125,000Active5.69 Acres
$125,000Active5.69 AcresTBD Ben Lyons Ln, Lyndhurst, VA 22952
MLS# 668349Listed by: RE/MAX ADVANTAGE-WAYNESBORO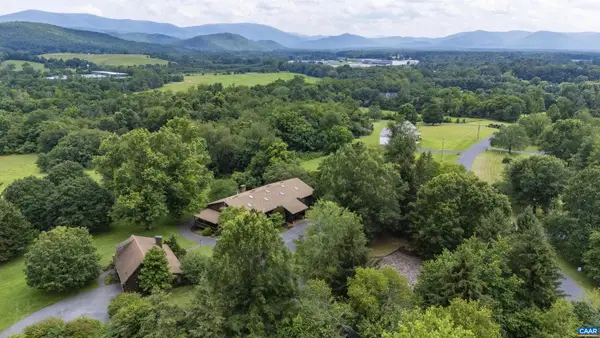 $2,400,000Active3 beds 4 baths1,827 sq. ft.
$2,400,000Active3 beds 4 baths1,827 sq. ft.18 Providence Ln, WAYNESBORO, VA 22980
MLS# 667388Listed by: THE HOGAN GROUP-CHARLOTTESVILLE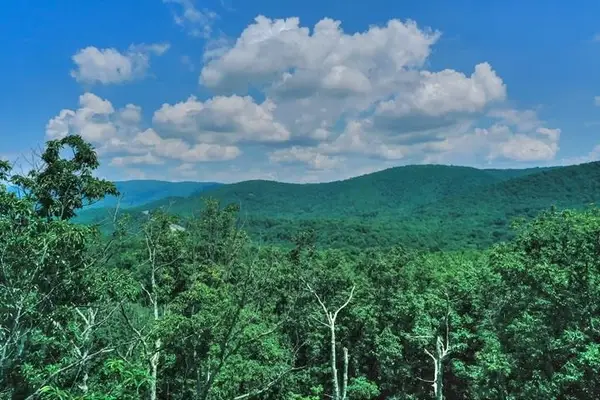 $134,500Active7.04 Acres
$134,500Active7.04 AcresTBD Laurel Ridge Ln, Lyndhurst, VA 22952
MLS# 667269Listed by: HELP-U-SELL DIRECT SAVINGS REAL ESTATE
