10457 Pineview Rd, MANASSAS, VA 20111
Local realty services provided by:Better Homes and Gardens Real Estate Maturo
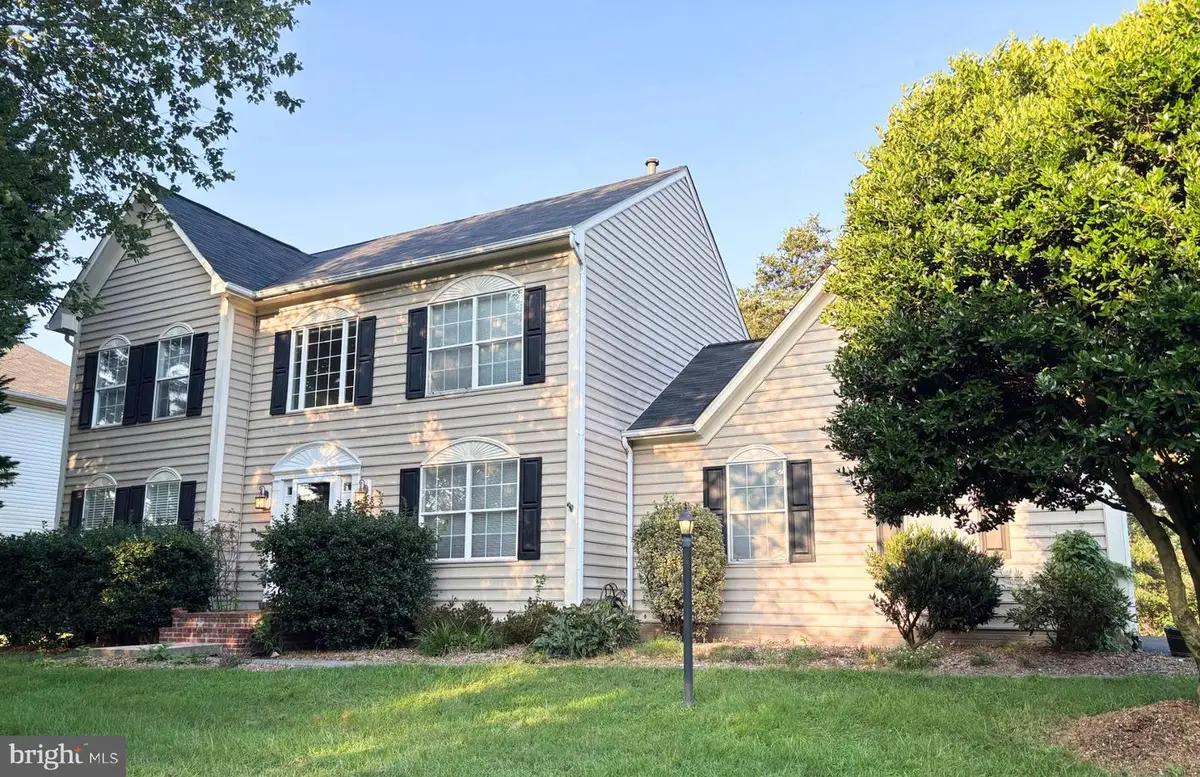
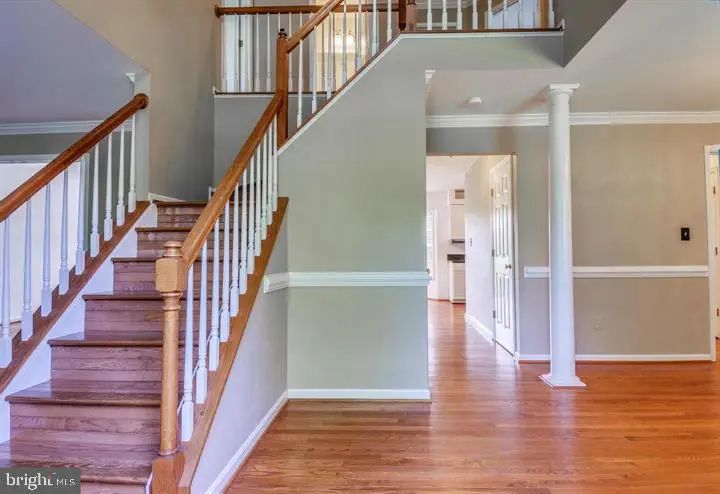
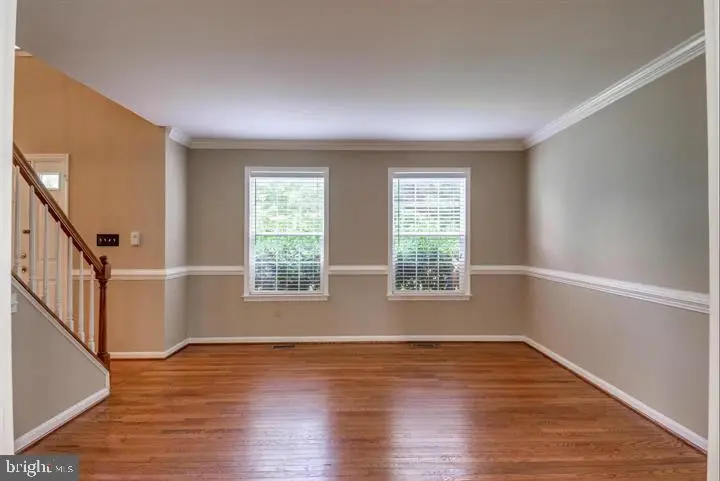
10457 Pineview Rd,MANASSAS, VA 20111
$700,000
- 5 Beds
- 4 Baths
- 3,120 sq. ft.
- Single family
- Active
Upcoming open houses
- Sun, Aug 1702:00 pm - 04:00 pm
Listed by:troy j sponaugle
Office:samson properties
MLS#:VAPW2101670
Source:BRIGHTMLS
Price summary
- Price:$700,000
- Price per sq. ft.:$224.36
About this home
This house is DON'T WAIT, BUY NOW! Over 3,1000 SF of Living Space on 3 Finished Levels with Terrific Privacy on a 1 acre lot with NO HOA!
<p>Sited on a flat fully usable 1-acre lot, this beautifully maintained home offers spacious living both inside and out. Step into a welcoming open Foyer with gleaming hardwood floors, leading to elegant Formal Living and Dining Rooms. Or you can relax in Family Room or Eat-In Kitchen and watch TV next to a marble enclosed proane Fireplace. A grand staircase takes you to the upper level where comfort meets style./<p>
<p>The expansive kitchen features modern appliances and plenty of space for cooking and gathering. The fully remodeled basement is flooded with natural light and includes a spa-like bathroom, stylish flooring, and a bedroom, perfect for guests or additional living space./<p>
<p>Upstairs, the primary suite offers a relaxing retreat with a soaking tub, separate shower, and a generously sized closet. With 5 bedrooms and 3.5 bathrooms in total, there’s room for everyone./<p>
<p>Outside, enjoy your own private 1 acre oasis—perfect for entertaining—with a spacious deck and lush, groomed landscaping. A large Storage Shed has plenty of space to store your lawn maintenance tools with a stone working area. Additional highlights include a tankless water heater, newer hardwood floors, 2020 air handler, brand-new driveway and nicely manicured shrubs./<p>
Contact an agent
Home facts
- Year built:1995
- Listing Id #:VAPW2101670
- Added:1 day(s) ago
- Updated:August 17, 2025 at 01:45 PM
Rooms and interior
- Bedrooms:5
- Total bathrooms:4
- Full bathrooms:3
- Half bathrooms:1
- Living area:3,120 sq. ft.
Heating and cooling
- Cooling:Central A/C
- Heating:Forced Air, Propane - Owned
Structure and exterior
- Roof:Shingle
- Year built:1995
- Building area:3,120 sq. ft.
- Lot area:1.05 Acres
Schools
- High school:OSBOURN PARK
- Middle school:PARKSIDE
- Elementary school:SIGNAL HILL
Utilities
- Water:Well
- Sewer:Private Septic Tank
Finances and disclosures
- Price:$700,000
- Price per sq. ft.:$224.36
- Tax amount:$5,582 (2025)
New listings near 10457 Pineview Rd
- Open Sun, 12 to 4pmNew
 $645,000Active6 beds 3 baths2,785 sq. ft.
$645,000Active6 beds 3 baths2,785 sq. ft.9533 Harvest Pl, MANASSAS, VA 20110
MLS# VAMN2009206Listed by: LONG & FOSTER - Coming SoonOpen Sat, 1 to 3pm
 $750,000Coming Soon4 beds 4 baths
$750,000Coming Soon4 beds 4 baths9400 Rim Rock Ct, MANASSAS, VA 20112
MLS# VAPW2101824Listed by: CENTURY 21 NEW MILLENNIUM - New
 $299,900Active2 beds 3 baths1,245 sq. ft.
$299,900Active2 beds 3 baths1,245 sq. ft.8128 Bayonet Way #203, MANASSAS, VA 20109
MLS# VAPW2101774Listed by: ANR REALTY, LLC - Coming Soon
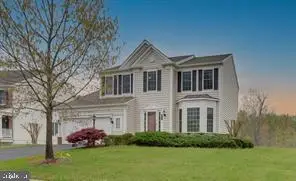 $739,000Coming Soon4 beds 4 baths
$739,000Coming Soon4 beds 4 baths10929 Inspiration Point Pl, MANASSAS, VA 20112
MLS# VAPW2101690Listed by: ONEST REAL ESTATE 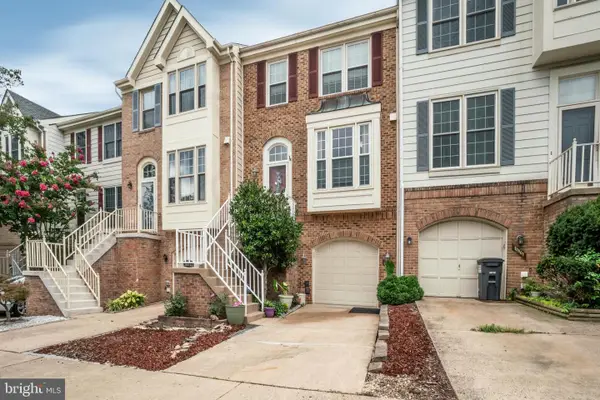 $492,000Pending3 beds 4 baths2,049 sq. ft.
$492,000Pending3 beds 4 baths2,049 sq. ft.10812 Caraway Cir, MANASSAS, VA 20109
MLS# VAPW2101754Listed by: HOMESTEAD REALTY- New
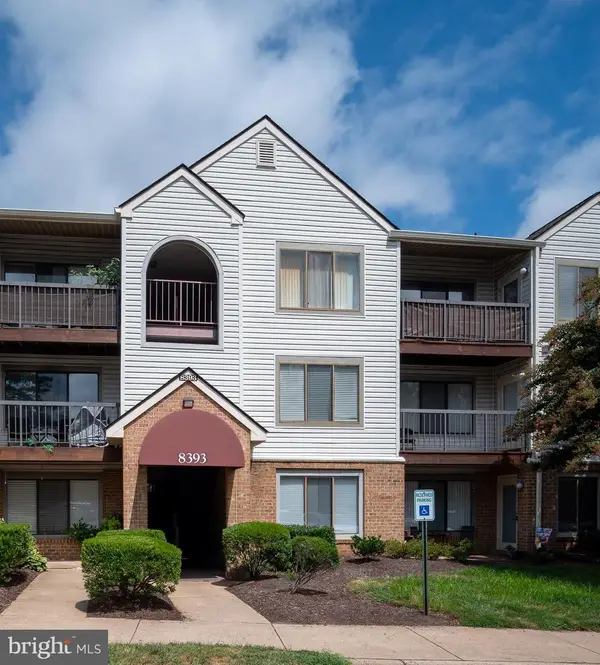 $230,000Active1 beds 1 baths750 sq. ft.
$230,000Active1 beds 1 baths750 sq. ft.8393 Buttress Ln #101, MANASSAS, VA 20110
MLS# VAMN2009070Listed by: KW METRO CENTER - Open Sun, 2 to 4pmNew
 $415,000Active4 beds 3 baths1,740 sq. ft.
$415,000Active4 beds 3 baths1,740 sq. ft.9036 Whispering Pine Ct, MANASSAS, VA 20110
MLS# VAMN2009128Listed by: REAL BROKER, LLC - New
 $999,000Active5 beds 6 baths6,003 sq. ft.
$999,000Active5 beds 6 baths6,003 sq. ft.7814 Abbey Oaks Ct, MANASSAS, VA 20112
MLS# VAPW2101744Listed by: LPT REALTY, LLC - New
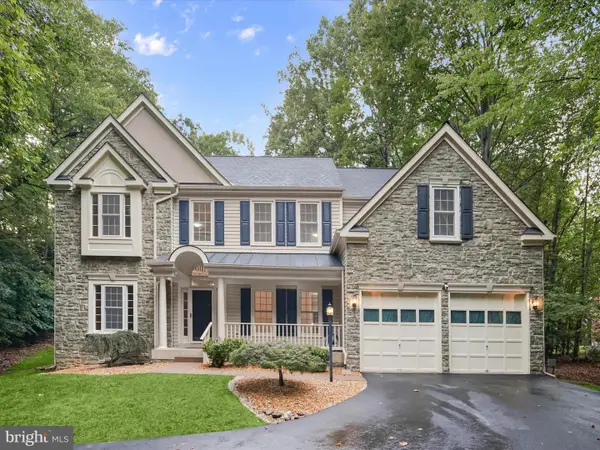 $925,000Active4 beds 3 baths3,708 sq. ft.
$925,000Active4 beds 3 baths3,708 sq. ft.10940 Meanderview Ct, MANASSAS, VA 20111
MLS# VAPW2101558Listed by: NEXTHOME THE AGENCY GROUP

