10548 Knollwood Dr, Manassas, VA 20111
Local realty services provided by:Better Homes and Gardens Real Estate Community Realty
Listed by: cheryl c spangler
Office: spangler real estate
MLS#:VAPW2095962
Source:BRIGHTMLS
Price summary
- Price:$799,000
- Price per sq. ft.:$214.44
About this home
Set on 1.1 acres surrounded by mature trees, this home offers the peace and privacy everyone’s looking for—yet you’re still just minutes from everything you need in a highly coveted community with no restrictions.
From the moment you pull in, you’ll know it’s special. The stone pillar entrance and dual driveways make a statement, while the white-brick exterior and classic columned front porch set the tone for timeless curb appeal. The landscaping is complete with stone walkways and a private patio, creating an inviting outdoor living space perfect for morning coffee or weekend barbecues.
Inside, the open layout welcomes you home. The living room, dining area, and kitchen flow together seamlessly—ideal for everyday living and entertaining. The kitchen is brand new with stainless steel appliances, sleek cabinetry, and a modern layout that makes cooking enjoyable. Sliding doors open to the backyard extending your living space outdoors.
A custom tech center off the kitchen adds functionality for working from home, managing schoolwork, or relaxing with a book. The cozy family room with a fireplace sets the stage for movie nights or quiet evenings in. Upstairs, you’ll find four generous bedrooms filled with natural light and fully updated bathrooms, including a primary suite designed for true relaxation.
The fully finished walkout basement offers flexible space for a gym, theater, playroom, or guest suite with its own full bath and private entrance. Major upgrades are already complete—brand new HVAC, new roof, new energy-efficient windows, upgraded electrical panel, renovated kitchen and baths, recessed lighting, luxury vinyl plank flooring throughout, and fresh interior and exterior paint. Even the well and septic systems have been recently inspected and are in excellent condition.
Perfect for multigenerational families, move-up buyers, or investors, this home delivers comfort, flexibility, and value. Move-in ready, upgraded throughout, and waiting for your vision. Bring offers—motivated seller!
Contact an agent
Home facts
- Year built:1976
- Listing ID #:VAPW2095962
- Added:144 day(s) ago
- Updated:November 15, 2025 at 10:44 PM
Rooms and interior
- Bedrooms:4
- Total bathrooms:5
- Full bathrooms:3
- Half bathrooms:2
- Living area:3,726 sq. ft.
Heating and cooling
- Cooling:Ceiling Fan(s), Central A/C
- Heating:Central, Electric
Structure and exterior
- Roof:Architectural Shingle
- Year built:1976
- Building area:3,726 sq. ft.
- Lot area:1.1 Acres
Schools
- High school:OSBOURN PARK
- Middle school:PARKSIDE
- Elementary school:BENNETT
Utilities
- Water:Well
- Sewer:On Site Septic
Finances and disclosures
- Price:$799,000
- Price per sq. ft.:$214.44
- Tax amount:$5,448 (2025)
New listings near 10548 Knollwood Dr
- Coming Soon
 $310,000Coming Soon3 beds 2 baths
$310,000Coming Soon3 beds 2 baths9310 Caspian Way #301, MANASSAS, VA 20110
MLS# VAMN2009706Listed by: REAL BROKER, LLC - New
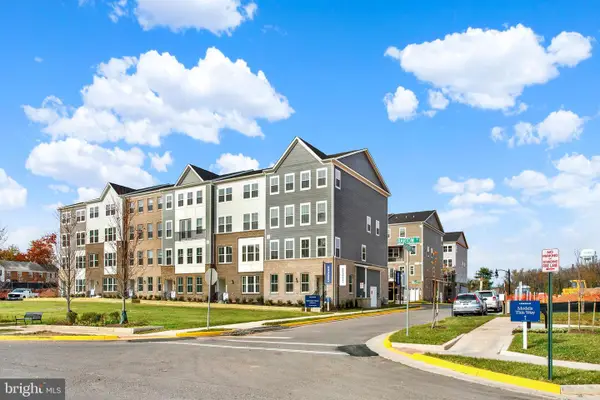 $465,000Active3 beds 3 baths1,602 sq. ft.
$465,000Active3 beds 3 baths1,602 sq. ft.9664 Swallowtail Lane, MANASSAS, VA 20110
MLS# VAMN2009688Listed by: NEXTHOME THE AGENCY GROUP - New
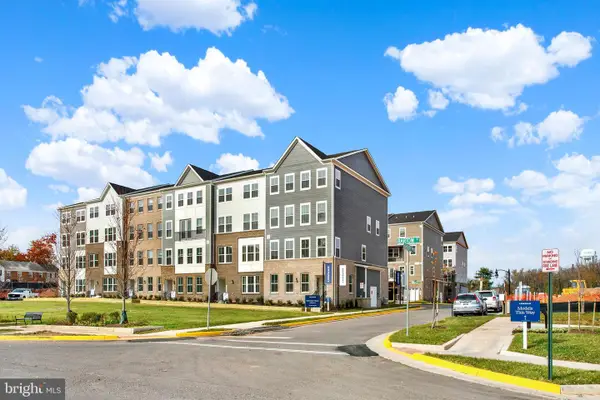 $549,990Active3 beds 3 baths2,415 sq. ft.
$549,990Active3 beds 3 baths2,415 sq. ft.9666 Swallowtail Ln, MANASSAS, VA 20110
MLS# VAMN2009702Listed by: NEXTHOME THE AGENCY GROUP - New
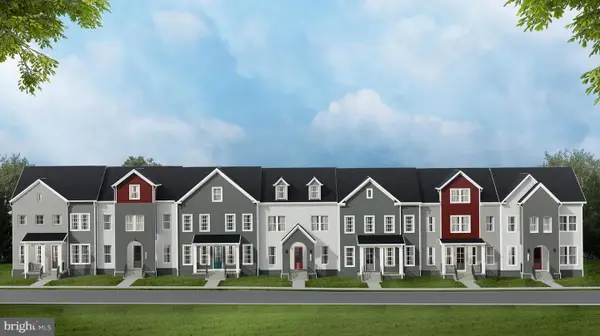 $599,990Active3 beds 4 baths2,172 sq. ft.
$599,990Active3 beds 4 baths2,172 sq. ft.Grant Ave, MANASSAS, VA 20110
MLS# VAMN2009546Listed by: PEARSON SMITH REALTY, LLC - New
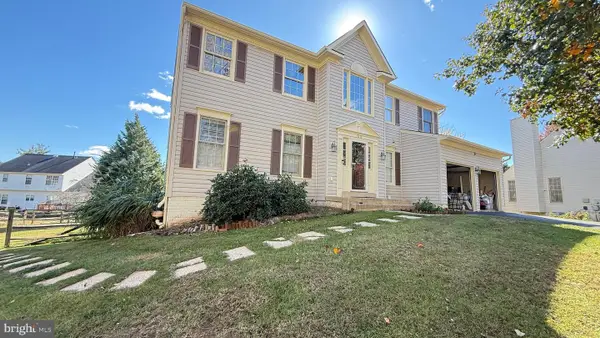 $785,000Active4 beds 4 baths3,937 sq. ft.
$785,000Active4 beds 4 baths3,937 sq. ft.9353 River Crest Rd, MANASSAS, VA 20110
MLS# VAMN2009574Listed by: SPRING HILL REAL ESTATE, LLC. - Open Sat, 10am to 12pmNew
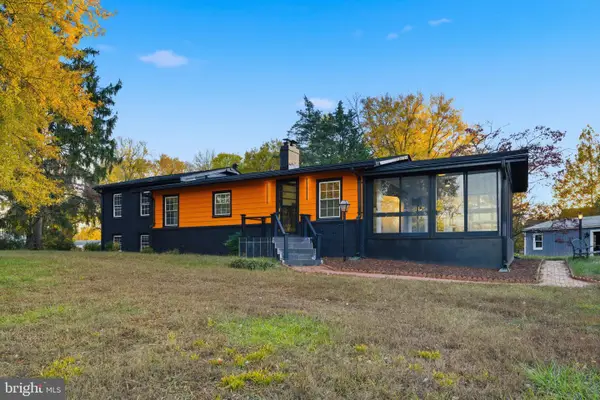 $500,000Active3 beds 2 baths1,607 sq. ft.
$500,000Active3 beds 2 baths1,607 sq. ft.10006 S Grant Ave, MANASSAS, VA 20110
MLS# VAMN2009628Listed by: EXP REALTY, LLC - New
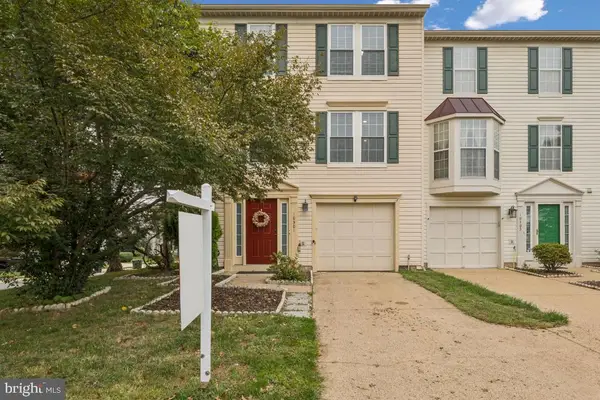 $474,990Active3 beds 3 baths1,364 sq. ft.
$474,990Active3 beds 3 baths1,364 sq. ft.10301 Oconnell Ct, MANASSAS, VA 20110
MLS# VAMN2009686Listed by: LPT REALTY, LLC - New
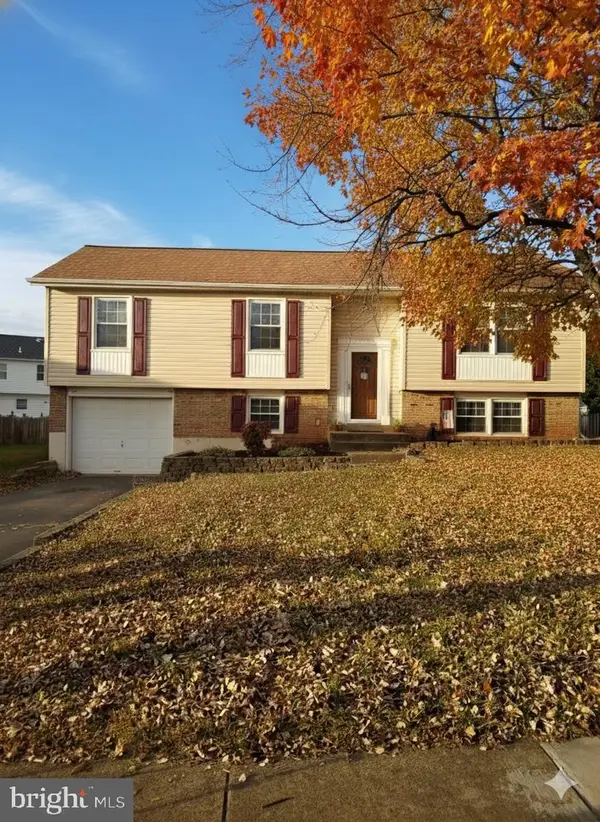 $565,000Active4 beds 3 baths2,300 sq. ft.
$565,000Active4 beds 3 baths2,300 sq. ft.9626 Autumn Pl, MANASSAS, VA 20110
MLS# VAMN2009704Listed by: COLDWELL BANKER ELITE 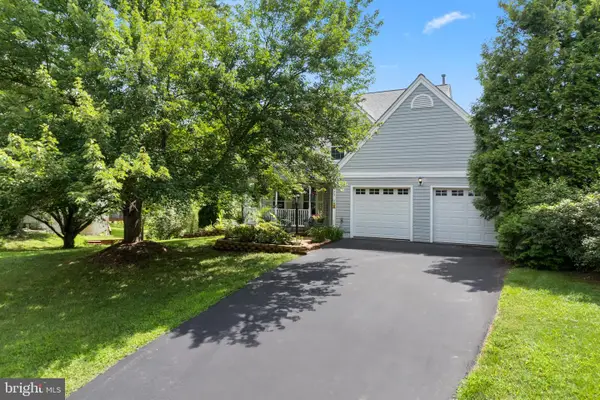 $625,000Pending3 beds 3 baths2,004 sq. ft.
$625,000Pending3 beds 3 baths2,004 sq. ft.9433 Waterford Dr, MANASSAS, VA 20110
MLS# VAMN2009654Listed by: SAMSON PROPERTIES- Open Sat, 12 to 3pmNew
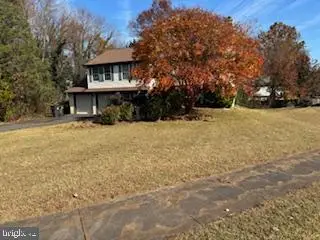 $525,000Active3 beds 3 baths3,475 sq. ft.
$525,000Active3 beds 3 baths3,475 sq. ft.10395 Janja Ct, MANASSAS, VA 20110
MLS# VAMN2009674Listed by: KELLER WILLIAMS REALTY/LEE BEAVER & ASSOC.
