10585 Tattersall Dr, MANASSAS, VA 20112
Local realty services provided by:Better Homes and Gardens Real Estate Valley Partners
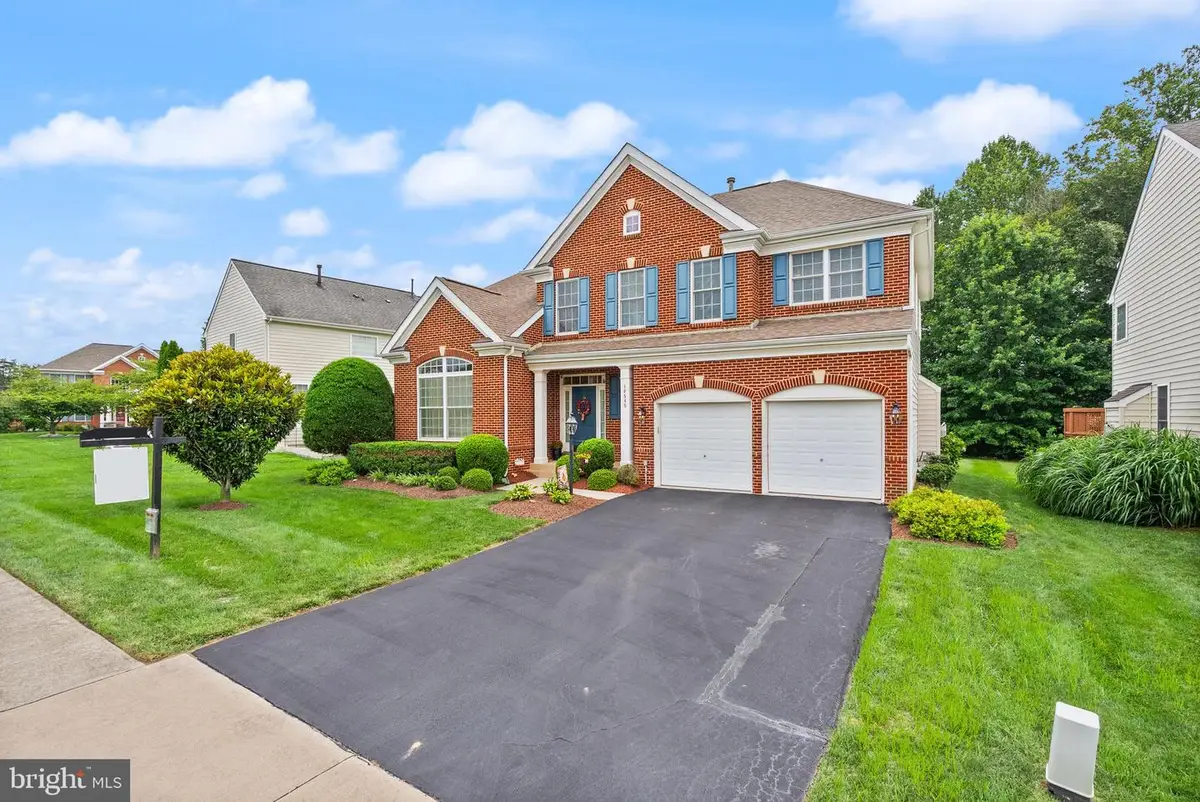
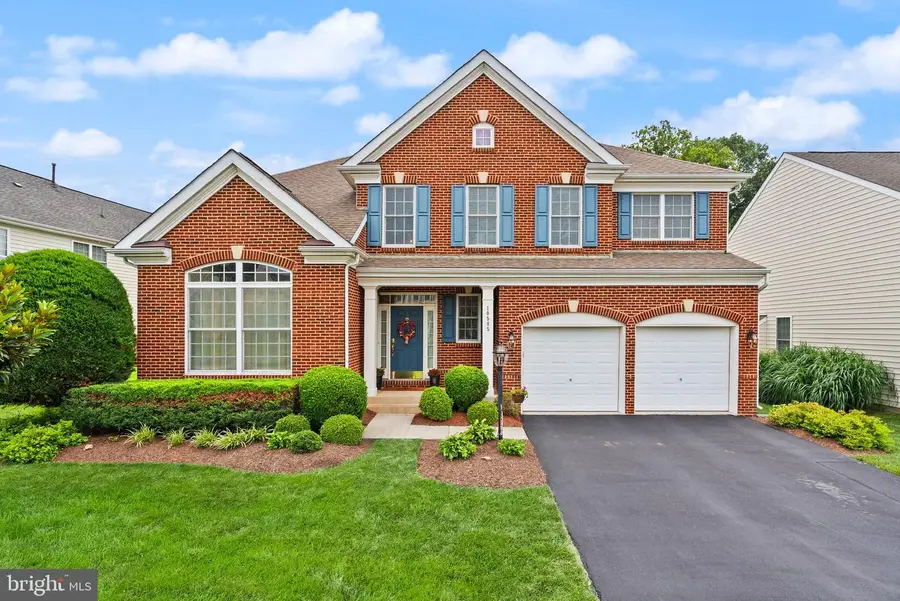
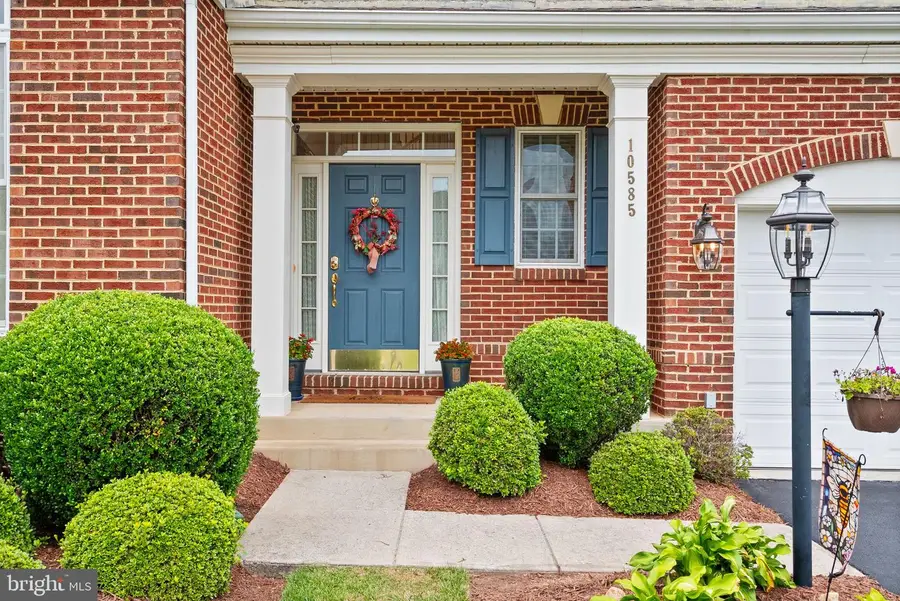
10585 Tattersall Dr,MANASSAS, VA 20112
$799,900
- 5 Beds
- 4 Baths
- 3,744 sq. ft.
- Single family
- Active
Upcoming open houses
- Sat, Aug 1612:00 pm - 02:00 pm
Listed by:amanda macy
Office:samson properties
MLS#:VAPW2099812
Source:BRIGHTMLS
Price summary
- Price:$799,900
- Price per sq. ft.:$213.65
- Monthly HOA dues:$70
About this home
CATERED OPEN HOUSE
Saturday 8/16 from 12-2pm
Step inside 10585 Tattersall Drive and you’ll immediately notice the gorgeous hardwood floors flowing through the main level (the kitchen’s vinyl holds up beautifully, too). A soaring two‑story foyer leads you past a convenient half‑bath and into a formal living room and dining room—perfect for holiday gatherings or Sunday brunches.
Across the hall, the bright main‑level office boasts lofty ceilings and built‑in bookcases (they convey!), making it an inspiring spot to work or study. Just beyond, the spacious kitchen shines with granite countertops, a gas cooktop and hood, wall oven, and built‑in microwave. It opens to an eat‑in breakfast nook and cozy family room with gas fireplace—then spills out onto a large composite deck, ideal for grilling, morning coffee, or simply relaxing in your backyard space.
Upstairs, double doors reveal a grand primary suite complete with a walk‑in closet and ensuite bath featuring a soaking tub and walk‑in shower. Three additional, nicely sized bedrooms share a hall bath with a double vanity—no more morning traffic jams! An upper level laundry adds extra convenience!
The finished lower level is a perfect escape: a bright fifth bedroom NTC, full bath, and a rec room with endless possibilities (media room, play space, home gym—you name it). When you’re ready for fresh air, step out through the double walk‑up areaway into the backyard.
Meticulously maintained by its original owner, this 3‑level, 5‑bedroom, 3.5‑bath home truly has it all—welcome home!
**Recent Capital Improvements**
* Upper‑level HVAC replaced in 2020
* Lower‑level HVAC replaced in 2024 (with ultraviolet air cleaner)
* Roof replaced in 2018
* Water heater replaced in 2024
* Sump pump replaced in 2025
* Whole house freshly painted
Come see the care that’s gone into every detail at 10585 Tattersall Drive!
Contact an agent
Home facts
- Year built:2006
- Listing Id #:VAPW2099812
- Added:26 day(s) ago
- Updated:August 14, 2025 at 01:41 PM
Rooms and interior
- Bedrooms:5
- Total bathrooms:4
- Full bathrooms:3
- Half bathrooms:1
- Living area:3,744 sq. ft.
Heating and cooling
- Cooling:Central A/C, Zoned
- Heating:Central, Natural Gas, Zoned
Structure and exterior
- Roof:Architectural Shingle
- Year built:2006
- Building area:3,744 sq. ft.
- Lot area:0.17 Acres
Schools
- High school:OSBOURN PARK
- Middle school:PARKSIDE
- Elementary school:BENNETT
Utilities
- Water:Public
- Sewer:Private Sewer
Finances and disclosures
- Price:$799,900
- Price per sq. ft.:$213.65
- Tax amount:$6,571 (2025)
New listings near 10585 Tattersall Dr
- Coming SoonOpen Sat, 11am to 1pm
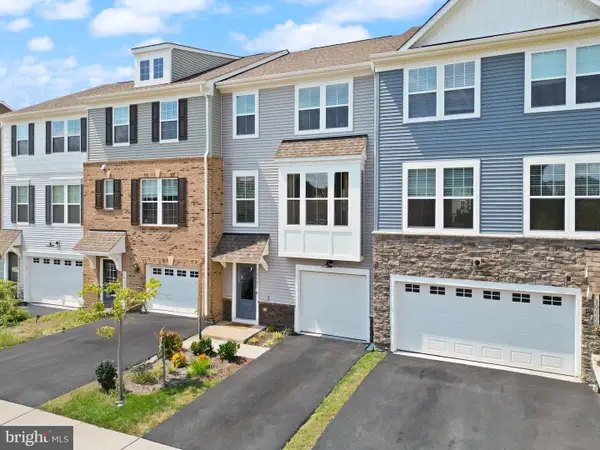 $550,000Coming Soon3 beds 4 baths
$550,000Coming Soon3 beds 4 baths10602 Sheffield Glen Ln, MANASSAS, VA 20112
MLS# VAPW2101504Listed by: PEARSON SMITH REALTY, LLC - New
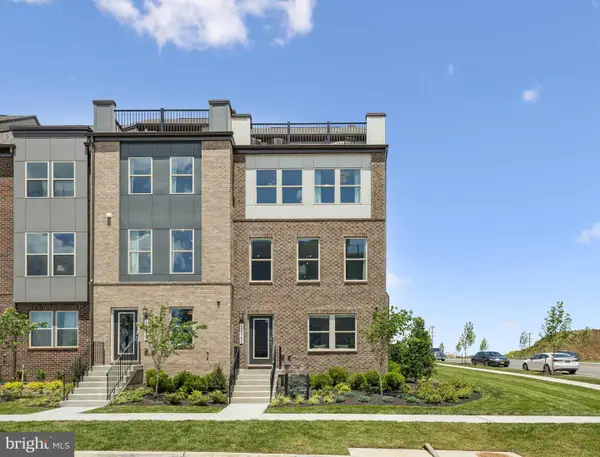 $610,700Active4 beds 4 baths1,964 sq. ft.
$610,700Active4 beds 4 baths1,964 sq. ft.11284 Aristotle St, MANASSAS, VA 20109
MLS# VAPW2101664Listed by: SM BROKERAGE, LLC - New
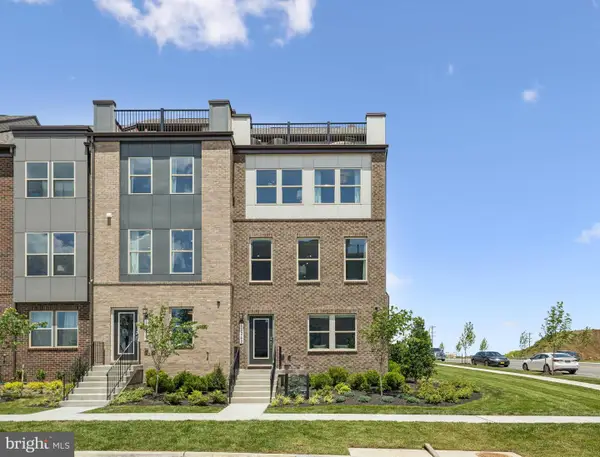 $662,510Active4 beds 4 baths1,964 sq. ft.
$662,510Active4 beds 4 baths1,964 sq. ft.11278 Aristotle St, MANASSAS, VA 20109
MLS# VAPW2101666Listed by: SM BROKERAGE, LLC - Coming Soon
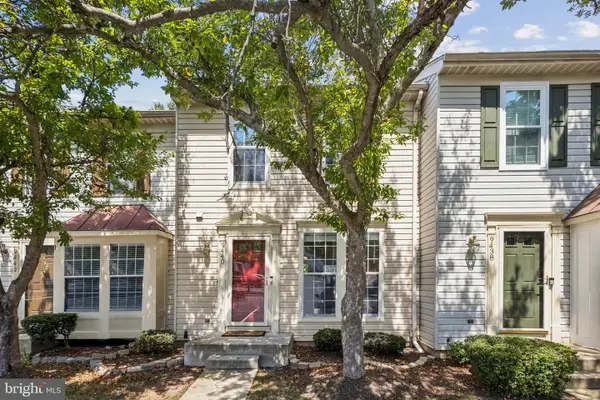 $425,000Coming Soon4 beds 3 baths
$425,000Coming Soon4 beds 3 baths9440 Teaberry Ct, MANASSAS, VA 20110
MLS# VAMN2009204Listed by: SAMSON PROPERTIES - Coming SoonOpen Sun, 1 to 3pm
 $799,900Coming Soon5 beds 5 baths
$799,900Coming Soon5 beds 5 baths7095 Signal Hill Rd, MANASSAS, VA 20111
MLS# VAPW2100352Listed by: EXP REALTY, LLC - Coming SoonOpen Sun, 1 to 3pm
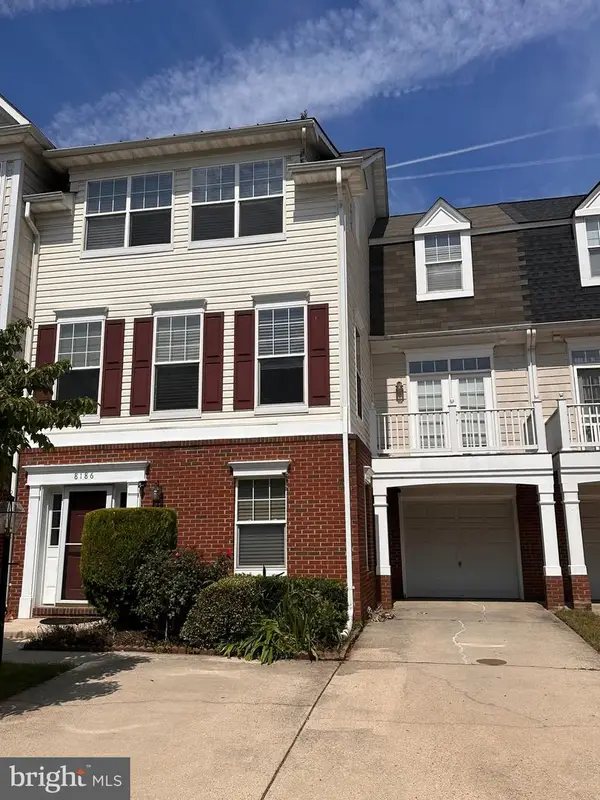 $539,000Coming Soon4 beds 3 baths
$539,000Coming Soon4 beds 3 baths8186 Cobble Pond Way, MANASSAS, VA 20111
MLS# VAPW2101638Listed by: PEARSON SMITH REALTY, LLC - Coming Soon
 $730,000Coming Soon5 beds 4 baths
$730,000Coming Soon5 beds 4 baths9521 Vinnia Ct, MANASSAS, VA 20110
MLS# VAMN2009214Listed by: REAL BROKER, LLC - New
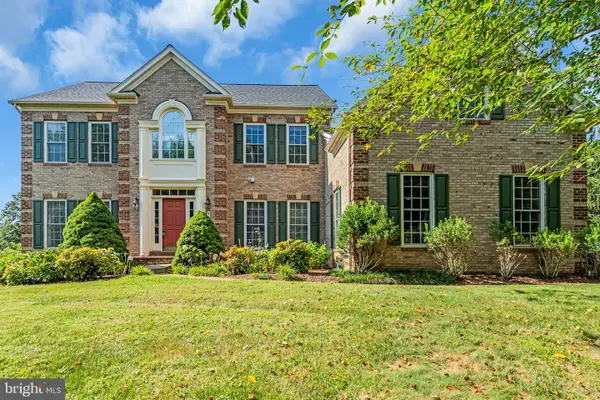 $1,050,000Active4 beds 5 baths5,889 sq. ft.
$1,050,000Active4 beds 5 baths5,889 sq. ft.9800 Goldenberry Hill Ln, MANASSAS, VA 20112
MLS# VAPW2101202Listed by: ADAMZ REALTY GROUP, LLC. - Coming Soon
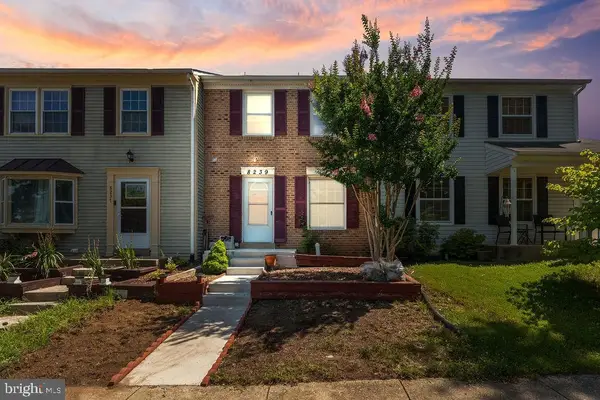 $429,900Coming Soon3 beds 4 baths
$429,900Coming Soon3 beds 4 baths8239 Blue Ridge Ct, MANASSAS, VA 20109
MLS# VAPW2101542Listed by: CAMPOS INTERNATIONAL GROUP - New
 $1,175,230Active4 beds 5 baths5,748 sq. ft.
$1,175,230Active4 beds 5 baths5,748 sq. ft.8720 Classic Lakes Way, MANASSAS, VA 20112
MLS# VAPW2101598Listed by: SM BROKERAGE, LLC

