10602 Sheffield Glen Ln, MANASSAS, VA 20112
Local realty services provided by:Better Homes and Gardens Real Estate GSA Realty
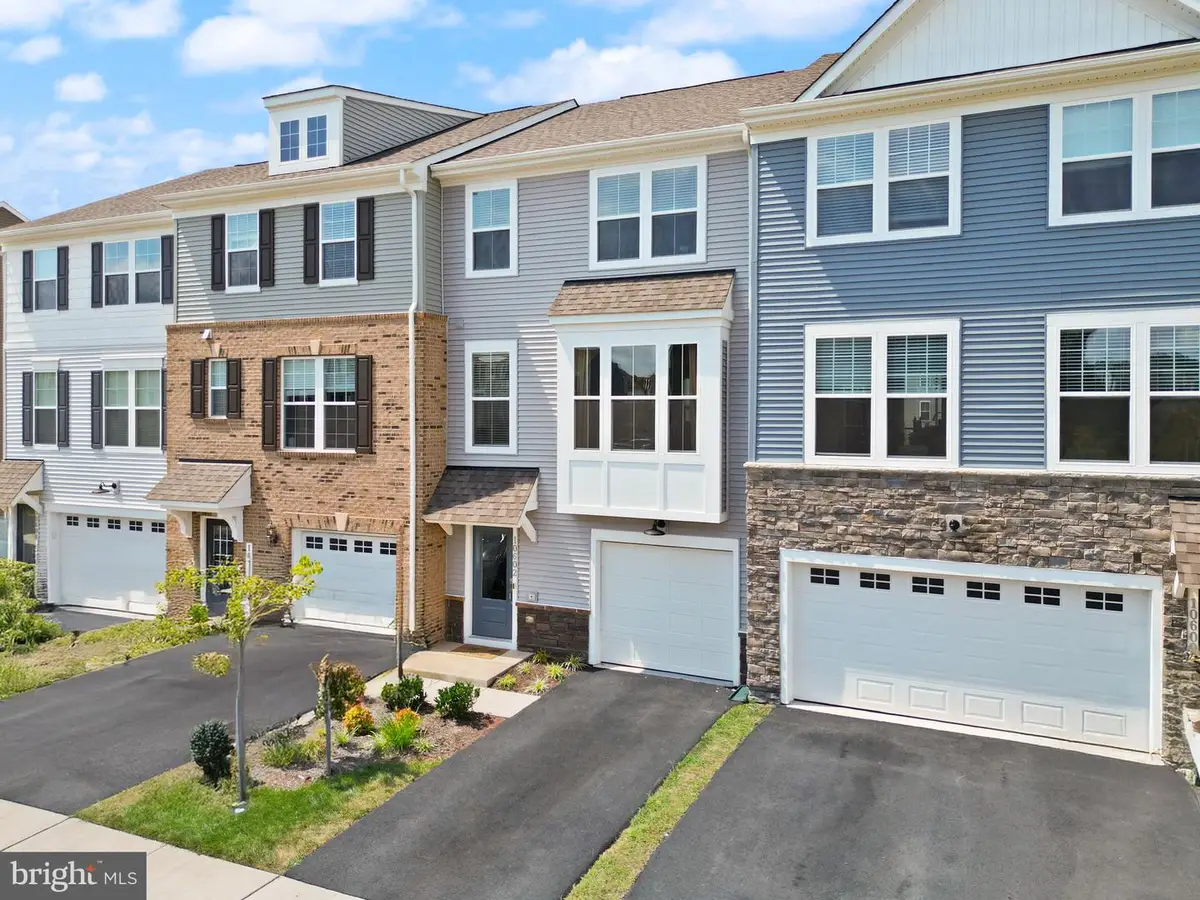

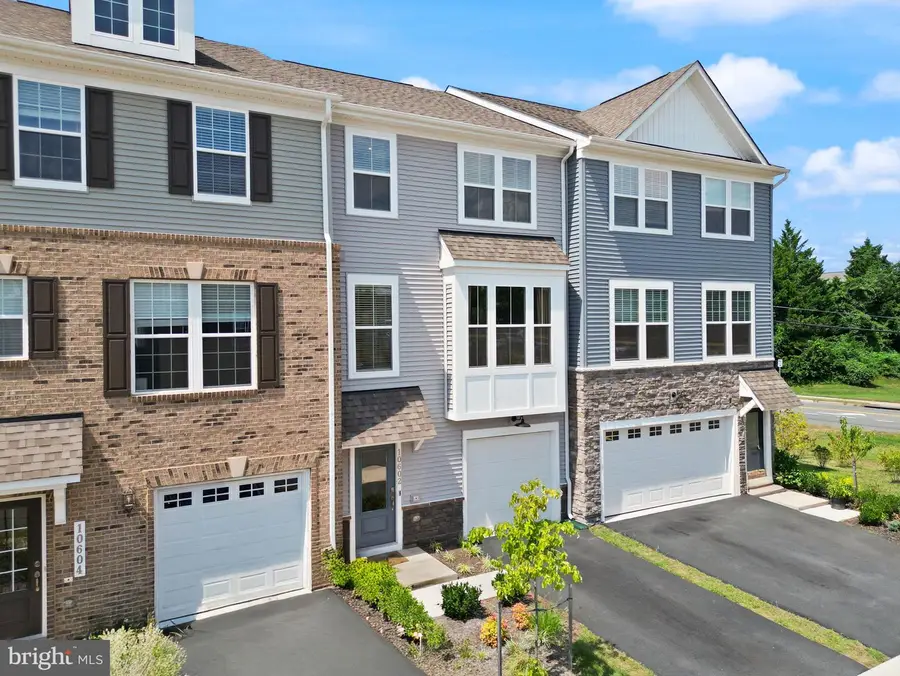
Upcoming open houses
- Sun, Aug 1701:00 pm - 03:00 pm
Listed by:jennifer lynn riley
Office:pearson smith realty, llc.
MLS#:VAPW2101504
Source:BRIGHTMLS
Price summary
- Price:$550,000
- Price per sq. ft.:$259.8
- Monthly HOA dues:$85
About this home
This nearly new, darling 3 bed/3.5 bath townhome is ready for new owners! Not quite 2 yrs old (October), this Stanley Martin Balfour model in the destination community of Bradley Square boasts some great features, is bright and spacious and within short walking distance to the elementary school! You will enjoy tons of natural light from the moment you enter into the spacious foyer. The first floor offers an extra large recreation room with sliding glass door to tons of green space. There is also a full bath which makes this the perfect hang out or even guest area. Head up to the main level and enjoy the open concept living/dining/kitchen and powder room, which is tucked away for added privacy. The third floor boasts a generously sized primary bedroom with en suite bathroom with walk in shower. The secondary bedrooms share the hall bath at the opposite end for privacy. Enjoy the convenience of an upper level washer and dryer as well!
This great unit is move in ready with peace of mind of only being 2 yrs young but lots of opportunity to make it your own.
Conveniently located to major commuting arteries as well as the VRE, you are also close to the vibrance and charm of Old Town Manassas! Come see what Bradley Square in Manassas has to offer!
Contact an agent
Home facts
- Year built:2023
- Listing Id #:VAPW2101504
- Added:2 day(s) ago
- Updated:August 17, 2025 at 05:29 AM
Rooms and interior
- Bedrooms:3
- Total bathrooms:4
- Full bathrooms:3
- Half bathrooms:1
- Living area:2,117 sq. ft.
Heating and cooling
- Cooling:Central A/C
- Heating:Electric, Forced Air
Structure and exterior
- Year built:2023
- Building area:2,117 sq. ft.
- Lot area:0.04 Acres
Schools
- High school:OSBOURN PARK
- Middle school:PARKSIDE
- Elementary school:BENNETT
Utilities
- Water:Public
- Sewer:Public Sewer
Finances and disclosures
- Price:$550,000
- Price per sq. ft.:$259.8
- Tax amount:$5,111 (2025)
New listings near 10602 Sheffield Glen Ln
- Open Sun, 2 to 4pmNew
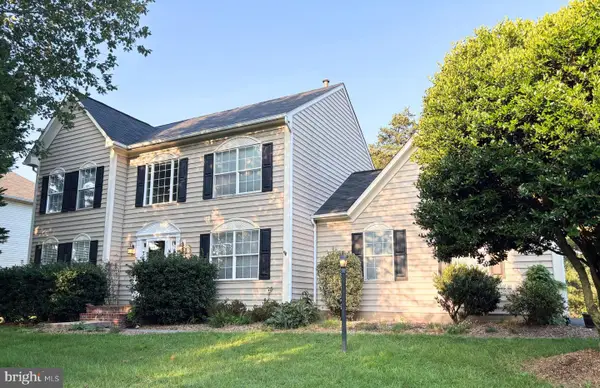 $700,000Active5 beds 4 baths3,120 sq. ft.
$700,000Active5 beds 4 baths3,120 sq. ft.10457 Pineview Rd, MANASSAS, VA 20111
MLS# VAPW2101670Listed by: SAMSON PROPERTIES - Coming SoonOpen Sat, 1 to 3pm
 $750,000Coming Soon4 beds 4 baths
$750,000Coming Soon4 beds 4 baths9400 Rim Rock Ct, MANASSAS, VA 20112
MLS# VAPW2101824Listed by: CENTURY 21 NEW MILLENNIUM - New
 $299,900Active2 beds 3 baths1,245 sq. ft.
$299,900Active2 beds 3 baths1,245 sq. ft.8128 Bayonet Way #203, MANASSAS, VA 20109
MLS# VAPW2101774Listed by: ANR REALTY, LLC - Coming Soon
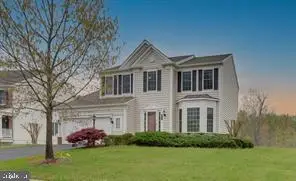 $739,000Coming Soon4 beds 4 baths
$739,000Coming Soon4 beds 4 baths10929 Inspiration Point Pl, MANASSAS, VA 20112
MLS# VAPW2101690Listed by: ONEST REAL ESTATE 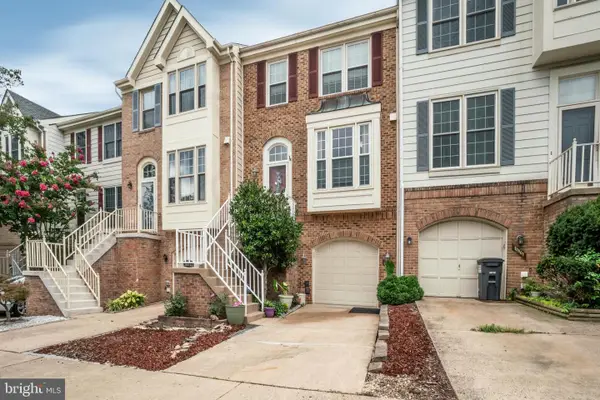 $492,000Pending3 beds 4 baths2,049 sq. ft.
$492,000Pending3 beds 4 baths2,049 sq. ft.10812 Caraway Cir, MANASSAS, VA 20109
MLS# VAPW2101754Listed by: HOMESTEAD REALTY- New
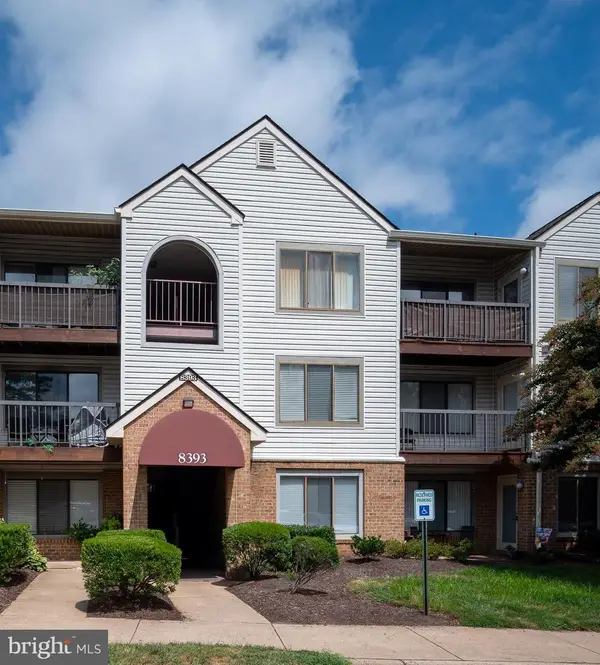 $230,000Active1 beds 1 baths750 sq. ft.
$230,000Active1 beds 1 baths750 sq. ft.8393 Buttress Ln #101, MANASSAS, VA 20110
MLS# VAMN2009070Listed by: KW METRO CENTER - Open Sun, 2 to 4pmNew
 $415,000Active4 beds 3 baths1,740 sq. ft.
$415,000Active4 beds 3 baths1,740 sq. ft.9036 Whispering Pine Ct, MANASSAS, VA 20110
MLS# VAMN2009128Listed by: REAL BROKER, LLC - New
 $999,000Active5 beds 6 baths6,003 sq. ft.
$999,000Active5 beds 6 baths6,003 sq. ft.7814 Abbey Oaks Ct, MANASSAS, VA 20112
MLS# VAPW2101744Listed by: LPT REALTY, LLC - New
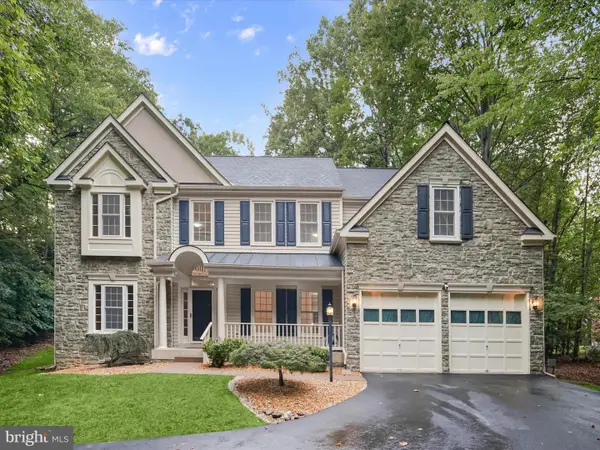 $925,000Active4 beds 3 baths3,708 sq. ft.
$925,000Active4 beds 3 baths3,708 sq. ft.10940 Meanderview Ct, MANASSAS, VA 20111
MLS# VAPW2101558Listed by: NEXTHOME THE AGENCY GROUP - New
 $699,900Active4 beds 4 baths3,443 sq. ft.
$699,900Active4 beds 4 baths3,443 sq. ft.9605 Linden Wood Rd, MANASSAS, VA 20111
MLS# VAPW2098376Listed by: BERKSHIRE HATHAWAY HOMESERVICES PENFED REALTY

