10783 Haggle Ct, MANASSAS, VA 20112
Local realty services provided by:Better Homes and Gardens Real Estate Cassidon Realty
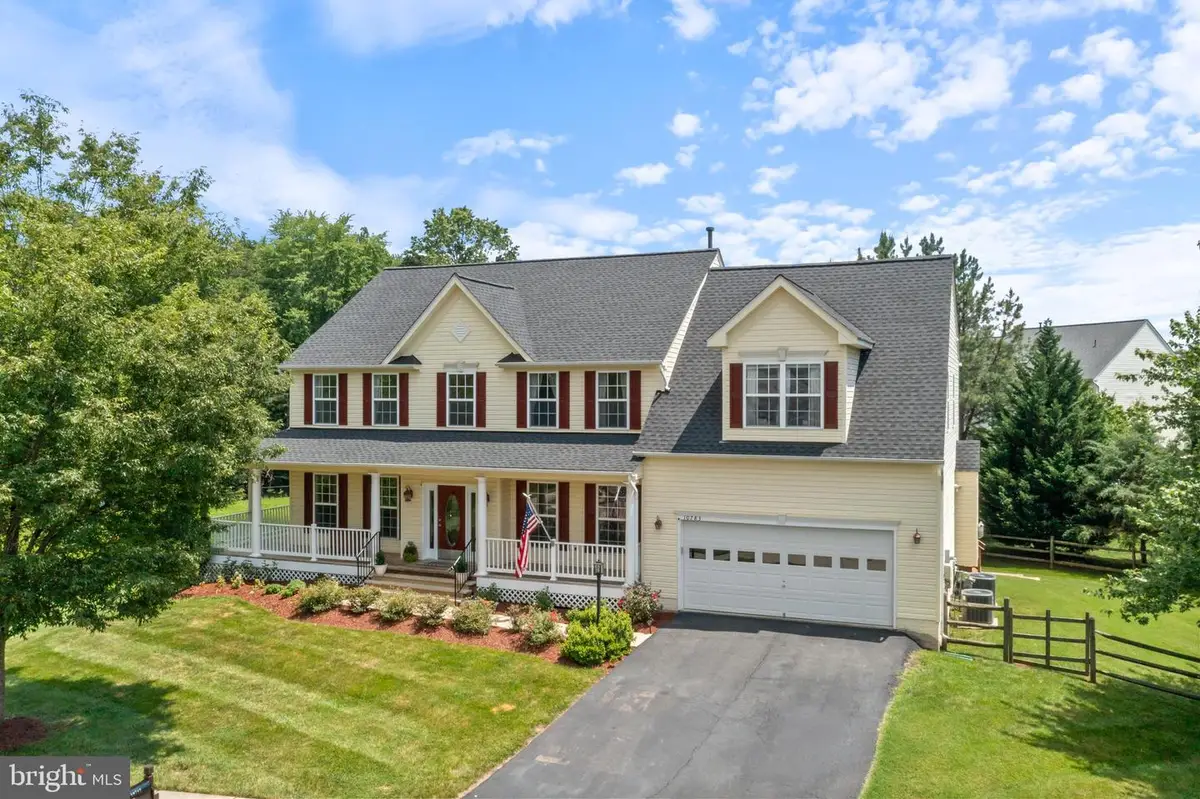
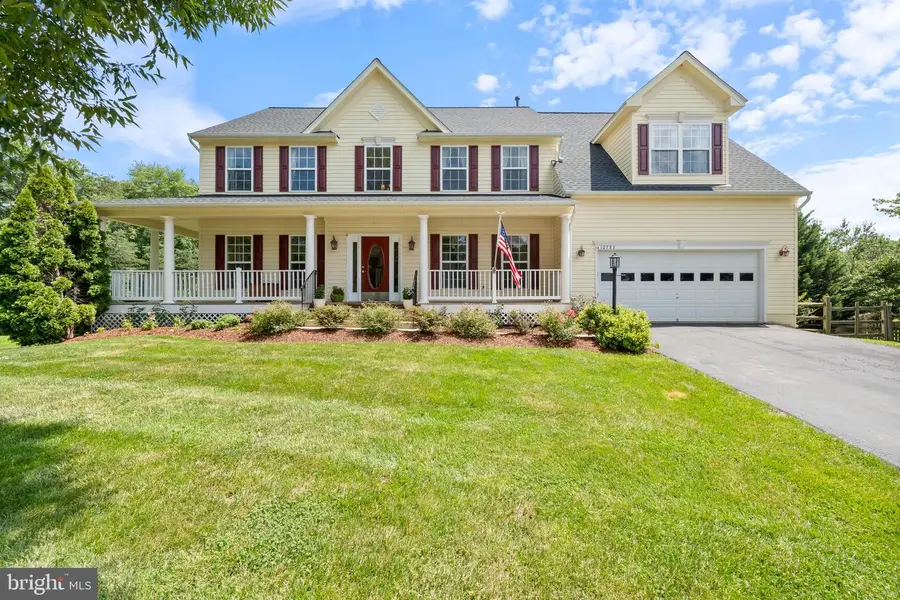
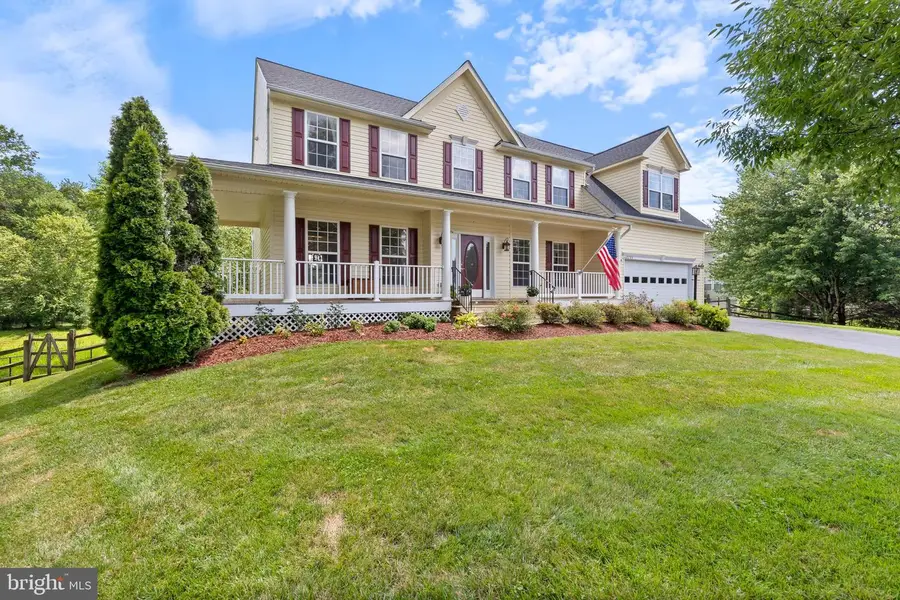
Listed by:jae alexander khu
Office:berkshire hathaway homeservices penfed realty
MLS#:VAPW2097036
Source:BRIGHTMLS
Price summary
- Price:$849,900
- Price per sq. ft.:$166.61
- Monthly HOA dues:$95
About this home
Welcome to this charming 5,100 sq ft custom colonial with wrap-around front porch on a large .31-acre lot located at the end of a quiet cul-de-sac backing to trees in Hailee's Grove of Manassas VA! This residence has been meticulously maintained by the original (and only) owners! Inside, you're greeted to gleaming hardwood floors throughout the main level. This home has both a formal and open concept floorplan! Large formal living and dining rooms with elegant finishes including three-piece crown molding, chair rails, and shadow box trim. The sunken family room has a cozy fireplace, custom built-ins and opens to the gourmet eat-in kitchen with granite countertops, center island with gas cooking, 42-inch maple cabinets, stainless steel appliances, and a huge walk-in pantry. The adjacent sunroom lets in warm natural light and provides access to the rear deck. A dedicated home office and half bath round out the main level. Upstairs, you will find a very generous primary bedroom with vaulted ceiling, walk-in closet, custom built-ins with shelving and window-side bench seating, along with an attached updated primary bath with two vanities, walk-in shower, and soaking tub. Four additional bedrooms, two more full baths, and the laundry closet complete the upper level. An expansive finished basement awaits you! There, you will find a large recreation room, a bonus room that could be used as a home gym, craft/hobby room, or a spare not-to-code 6th bedroom and another full bath. The basement also has a massive unfinished storage room as well as a walk-out to the fully fenced backyard. UNIQUE FEATURES & UPDATES: New carpet with upgraded padding throughout upper level 2025. New stainless-steel double wall oven 2025. New interior paint throughout 2025. New roof 2024. New sump pump 2024. New water heater 2021. Dual Zone ACs replaced 2017 & 2020. Trex deck 2016. Pest control and HVAC have been well cared for under a maintenance contract. Second refrigerator in the garage conveys. Underground invisible fence for pets! Excellent location with easy access to Rt 234, Rt 28 and the Virginia Railway Express. Zoned for Bennett Elementary, Parkside Middle, and Osbourn Park High School.
Contact an agent
Home facts
- Year built:2007
- Listing Id #:VAPW2097036
- Added:45 day(s) ago
- Updated:August 15, 2025 at 07:30 AM
Rooms and interior
- Bedrooms:5
- Total bathrooms:5
- Full bathrooms:4
- Half bathrooms:1
- Living area:5,101 sq. ft.
Heating and cooling
- Cooling:Central A/C
- Heating:Central, Natural Gas
Structure and exterior
- Roof:Architectural Shingle
- Year built:2007
- Building area:5,101 sq. ft.
- Lot area:0.31 Acres
Schools
- High school:OSBOURN PARK
- Middle school:PARKSIDE
- Elementary school:BENNETT
Utilities
- Water:Public
- Sewer:Public Sewer
Finances and disclosures
- Price:$849,900
- Price per sq. ft.:$166.61
- Tax amount:$7,375 (2025)
New listings near 10783 Haggle Ct
- New
 $299,999Active1 beds 1 baths726 sq. ft.
$299,999Active1 beds 1 baths726 sq. ft.11784 Maya Ln, MANASSAS, VA 20112
MLS# VAPW2101718Listed by: RE/MAX GATEWAY - Coming Soon
 $514,900Coming Soon4 beds 4 baths
$514,900Coming Soon4 beds 4 baths7913 Rebel Walk Dr, MANASSAS, VA 20109
MLS# VAPW2101726Listed by: SAMSON PROPERTIES - New
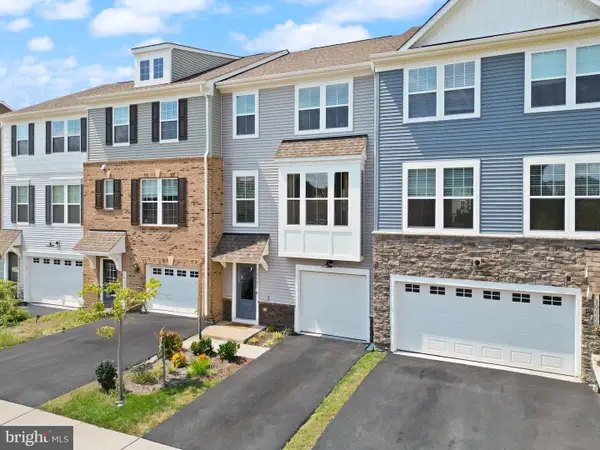 $550,000Active3 beds 4 baths2,117 sq. ft.
$550,000Active3 beds 4 baths2,117 sq. ft.10602 Sheffield Glen Ln, MANASSAS, VA 20112
MLS# VAPW2101504Listed by: PEARSON SMITH REALTY, LLC - New
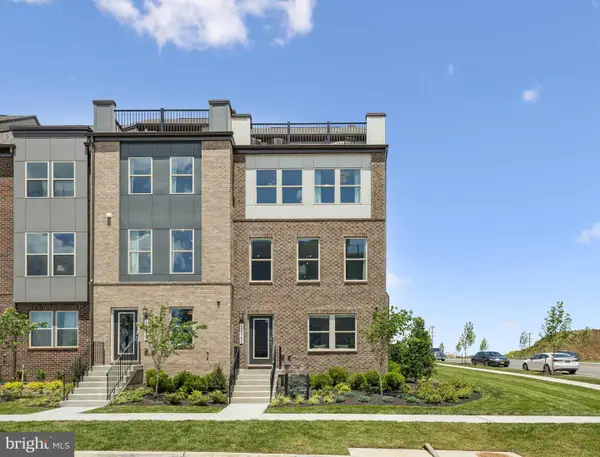 $610,700Active4 beds 4 baths1,964 sq. ft.
$610,700Active4 beds 4 baths1,964 sq. ft.11284 Aristotle St, MANASSAS, VA 20109
MLS# VAPW2101664Listed by: SM BROKERAGE, LLC - New
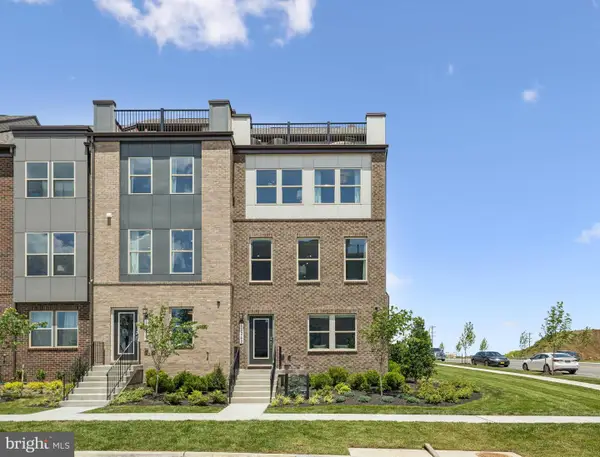 $662,510Active4 beds 4 baths1,964 sq. ft.
$662,510Active4 beds 4 baths1,964 sq. ft.11278 Aristotle St, MANASSAS, VA 20109
MLS# VAPW2101666Listed by: SM BROKERAGE, LLC - New
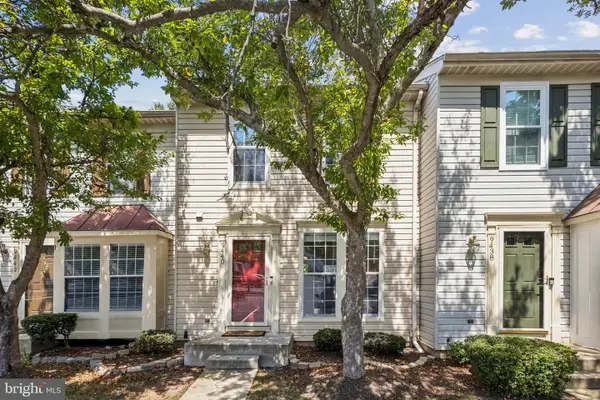 $425,000Active4 beds 3 baths1,134 sq. ft.
$425,000Active4 beds 3 baths1,134 sq. ft.9440 Teaberry Ct, MANASSAS, VA 20110
MLS# VAMN2009204Listed by: SAMSON PROPERTIES - Open Sun, 1 to 3pmNew
 $799,900Active5 beds 5 baths3,590 sq. ft.
$799,900Active5 beds 5 baths3,590 sq. ft.7095 Signal Hill Rd, MANASSAS, VA 20111
MLS# VAPW2100352Listed by: EXP REALTY, LLC - Coming SoonOpen Sun, 1 to 3pm
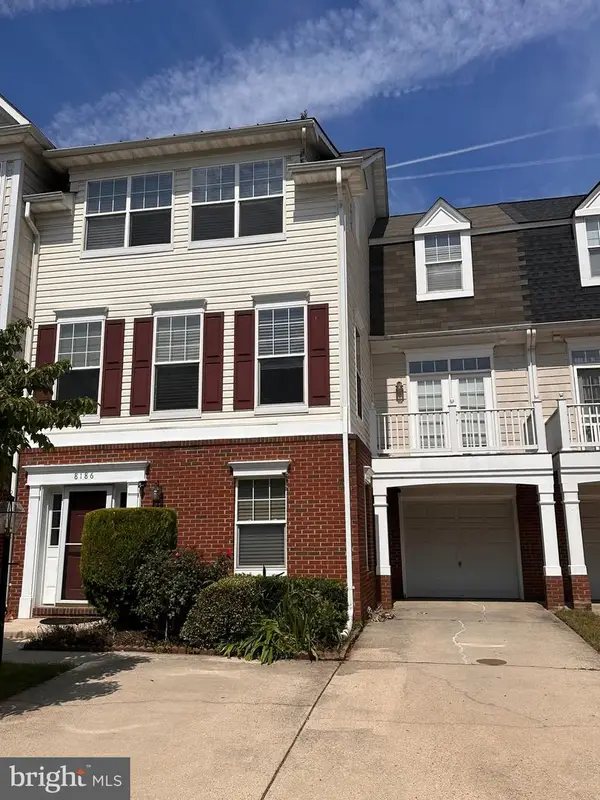 $539,000Coming Soon4 beds 3 baths
$539,000Coming Soon4 beds 3 baths8186 Cobble Pond Way, MANASSAS, VA 20111
MLS# VAPW2101638Listed by: PEARSON SMITH REALTY, LLC - Coming Soon
 $730,000Coming Soon5 beds 4 baths
$730,000Coming Soon5 beds 4 baths9521 Vinnia Ct, MANASSAS, VA 20110
MLS# VAMN2009214Listed by: REAL BROKER, LLC - New
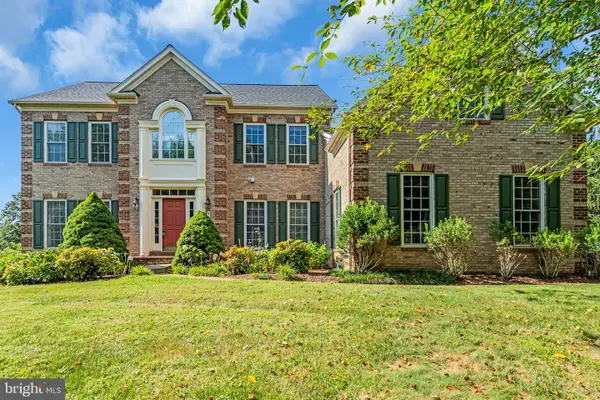 $1,050,000Active4 beds 5 baths5,889 sq. ft.
$1,050,000Active4 beds 5 baths5,889 sq. ft.9800 Goldenberry Hill Ln, MANASSAS, VA 20112
MLS# VAPW2101202Listed by: ADAMZ REALTY GROUP, LLC.

