10846 Quail Creek Ln, MANASSAS, VA 20112
Local realty services provided by:Better Homes and Gardens Real Estate Reserve
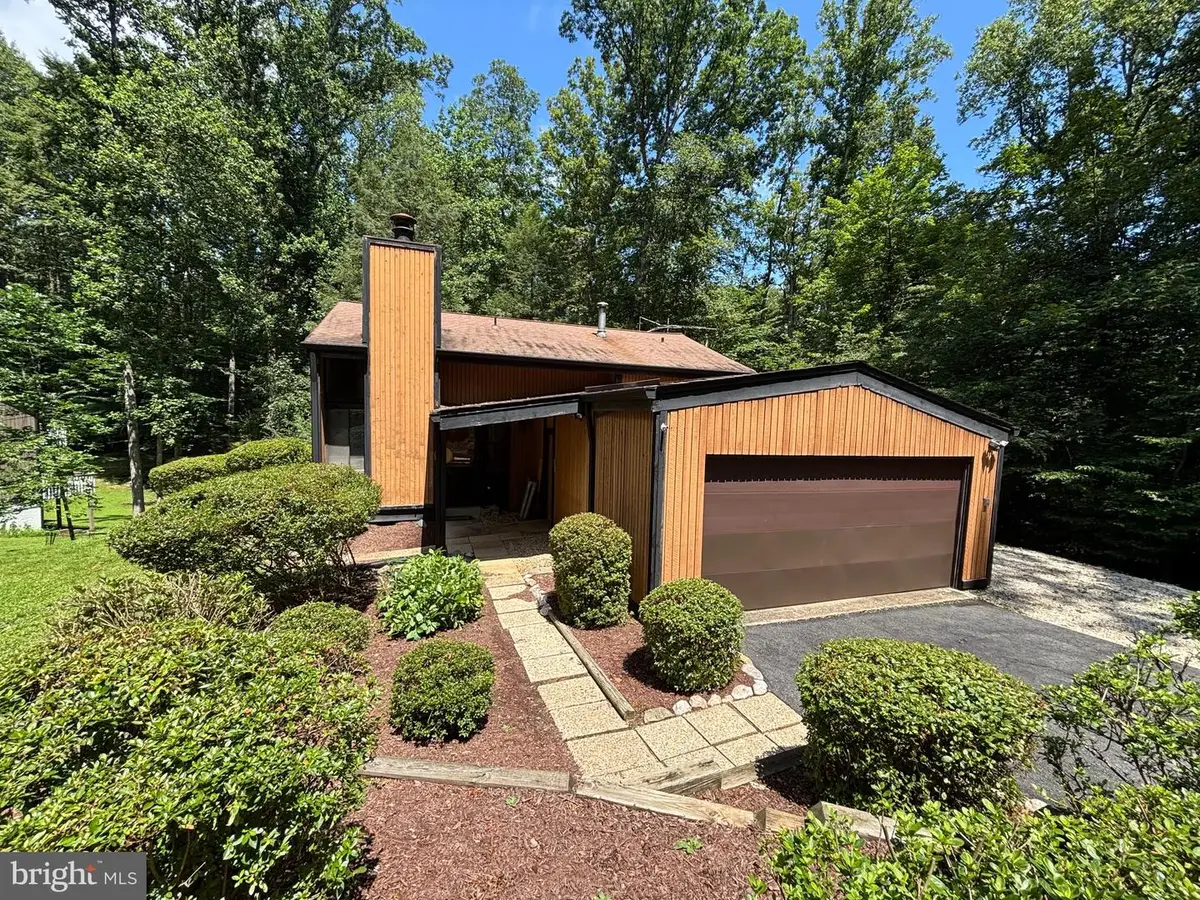

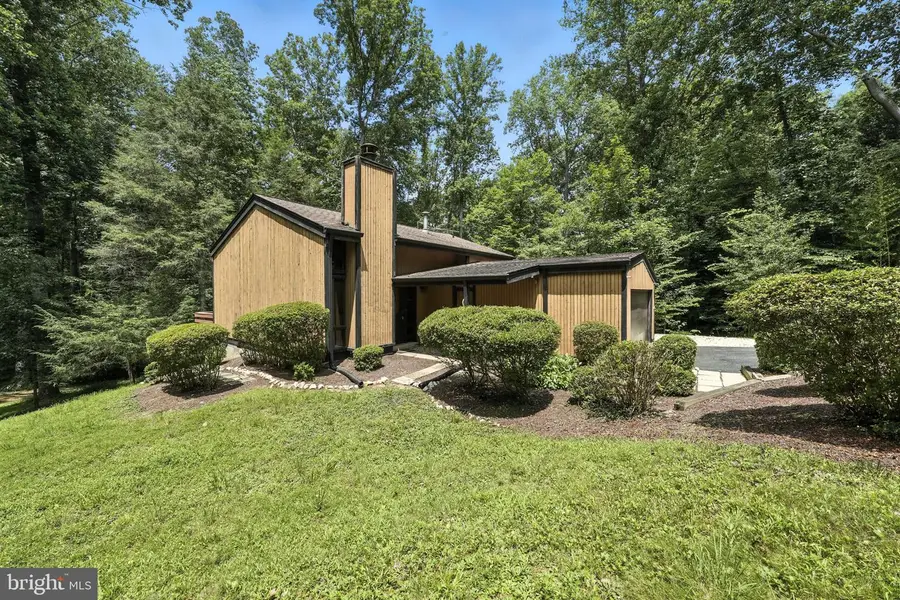
10846 Quail Creek Ln,MANASSAS, VA 20112
$539,000
- 3 Beds
- 2 Baths
- 2,316 sq. ft.
- Single family
- Pending
Listed by:cindy r hinton
Office:bluestone realty, llc.
MLS#:VAPW2098806
Source:BRIGHTMLS
Price summary
- Price:$539,000
- Price per sq. ft.:$232.73
- Monthly HOA dues:$22.08
About this home
Welcome to your next home in the heart of Occoquan Forest—a one-of-a-kind community known for its wooded beauty, access to the Occoquan River, and a true sense of connection.
This contemporary split-level home offers a flexible layout with strong renovation potential. The main-level entry opens to a spacious living room with a soaring cathedral ceiling, a wood-burning fireplace, and floor-to-ceiling windows that fill the space with natural light. Just a few steps up, you’ll find the kitchen, dining room, full bath, and two bedrooms.
The walk-out lower level includes a third bedroom, a full bathroom, a laundry area, and another finished room—ideal for a home office, fitness area, or guest space. A shared closet accessible from both rooms adds convenience and flexibility.
While the home will need updating, it offers a great opportunity for the next owner to renovate and create something special in this peaceful, nature-filled community.
Additional features include a 2-car attached garage and ample parking on the paved driveway, offering plenty of room for vehicles and storage.
Situated on a little over half an acre, the property provides privacy, mature trees, and outdoor space to enjoy year-round. Step out onto the back deck and take in tranquil views of the surrounding forest—a perfect setting for relaxing or entertaining.
Residents of Occoquan Forest enjoy voluntary HOA membership for just $265 annually, with access to a private boat ramp, scenic hiking trails, a riverside pavilion, and community events—offering a lifestyle that feels like a weekend retreat every day.
Offered as-is, this property presents a great opportunity for renovation and long-term investment.
Contact an agent
Home facts
- Year built:1972
- Listing Id #:VAPW2098806
- Added:28 day(s) ago
- Updated:August 15, 2025 at 10:12 AM
Rooms and interior
- Bedrooms:3
- Total bathrooms:2
- Full bathrooms:2
- Living area:2,316 sq. ft.
Heating and cooling
- Cooling:Central A/C
- Heating:Central, Forced Air, Humidifier, Oil
Structure and exterior
- Roof:Asphalt, Shingle
- Year built:1972
- Building area:2,316 sq. ft.
- Lot area:0.53 Acres
Schools
- High school:OSBOURN PARK
- Middle school:PARKSIDE
- Elementary school:SIGNAL HILL
Utilities
- Water:Public
- Sewer:No Septic System
Finances and disclosures
- Price:$539,000
- Price per sq. ft.:$232.73
- Tax amount:$5,147 (2025)
New listings near 10846 Quail Creek Ln
- New
 $299,999Active1 beds 1 baths726 sq. ft.
$299,999Active1 beds 1 baths726 sq. ft.11784 Maya Ln, MANASSAS, VA 20112
MLS# VAPW2101718Listed by: RE/MAX GATEWAY - Coming Soon
 $514,900Coming Soon4 beds 4 baths
$514,900Coming Soon4 beds 4 baths7913 Rebel Walk Dr, MANASSAS, VA 20109
MLS# VAPW2101726Listed by: SAMSON PROPERTIES - New
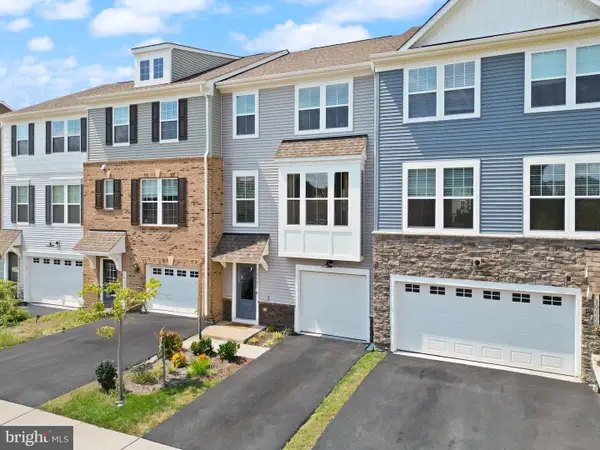 $550,000Active3 beds 4 baths2,117 sq. ft.
$550,000Active3 beds 4 baths2,117 sq. ft.10602 Sheffield Glen Ln, MANASSAS, VA 20112
MLS# VAPW2101504Listed by: PEARSON SMITH REALTY, LLC - New
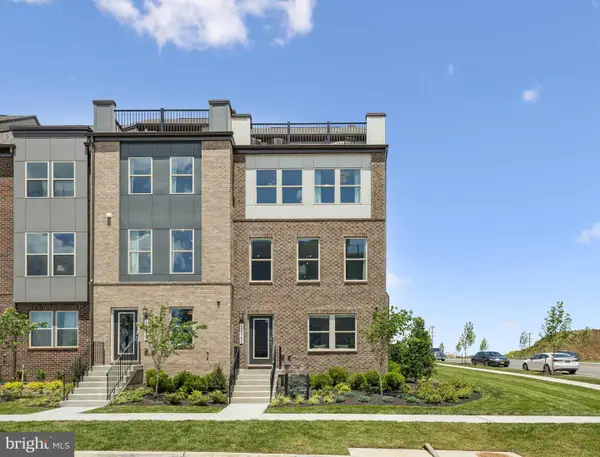 $610,700Active4 beds 4 baths1,964 sq. ft.
$610,700Active4 beds 4 baths1,964 sq. ft.11284 Aristotle St, MANASSAS, VA 20109
MLS# VAPW2101664Listed by: SM BROKERAGE, LLC - New
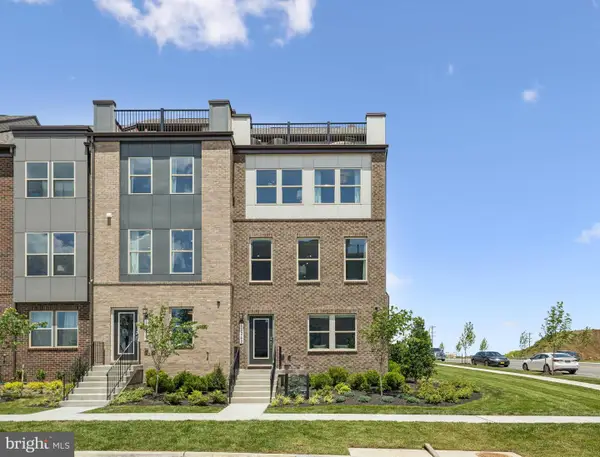 $662,510Active4 beds 4 baths1,964 sq. ft.
$662,510Active4 beds 4 baths1,964 sq. ft.11278 Aristotle St, MANASSAS, VA 20109
MLS# VAPW2101666Listed by: SM BROKERAGE, LLC - New
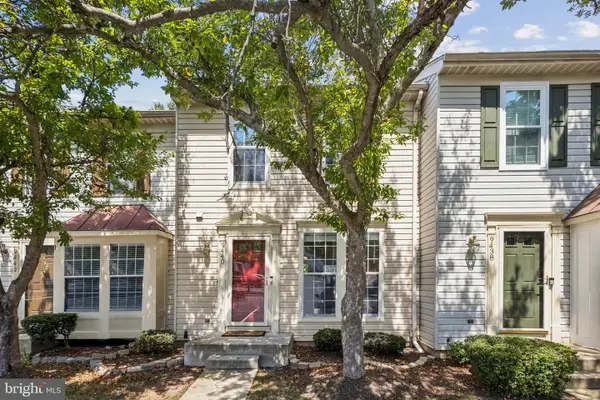 $425,000Active4 beds 3 baths1,134 sq. ft.
$425,000Active4 beds 3 baths1,134 sq. ft.9440 Teaberry Ct, MANASSAS, VA 20110
MLS# VAMN2009204Listed by: SAMSON PROPERTIES - Open Sun, 1 to 3pmNew
 $799,900Active5 beds 5 baths3,590 sq. ft.
$799,900Active5 beds 5 baths3,590 sq. ft.7095 Signal Hill Rd, MANASSAS, VA 20111
MLS# VAPW2100352Listed by: EXP REALTY, LLC - Coming SoonOpen Sun, 1 to 3pm
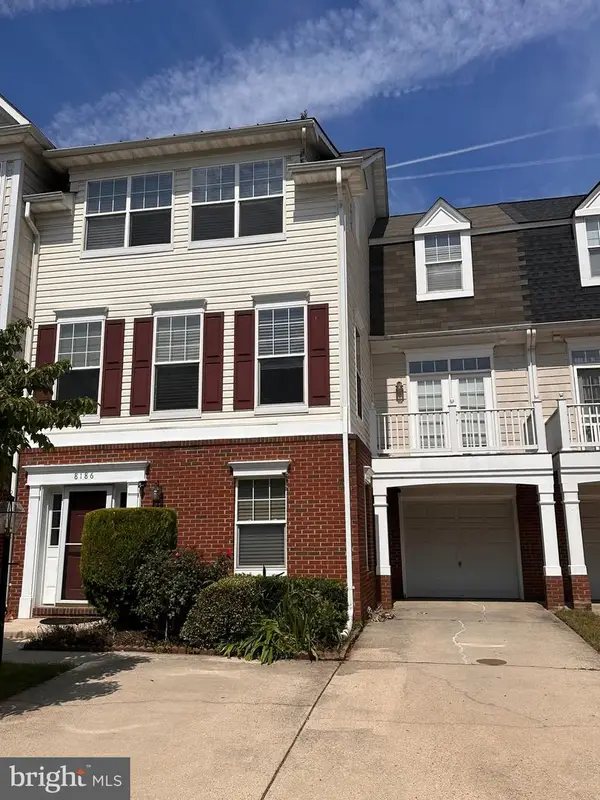 $539,000Coming Soon4 beds 3 baths
$539,000Coming Soon4 beds 3 baths8186 Cobble Pond Way, MANASSAS, VA 20111
MLS# VAPW2101638Listed by: PEARSON SMITH REALTY, LLC - Coming Soon
 $730,000Coming Soon5 beds 4 baths
$730,000Coming Soon5 beds 4 baths9521 Vinnia Ct, MANASSAS, VA 20110
MLS# VAMN2009214Listed by: REAL BROKER, LLC - New
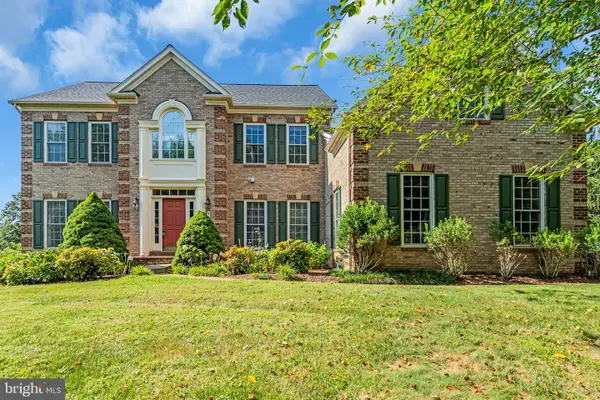 $1,050,000Active4 beds 5 baths5,889 sq. ft.
$1,050,000Active4 beds 5 baths5,889 sq. ft.9800 Goldenberry Hill Ln, MANASSAS, VA 20112
MLS# VAPW2101202Listed by: ADAMZ REALTY GROUP, LLC.

