11781 Fingerlake Way, Manassas, VA 20112
Local realty services provided by:Better Homes and Gardens Real Estate GSA Realty
Listed by: lynn maximilian norusis
Office: century 21 redwood realty
MLS#:VAPW2106956
Source:BRIGHTMLS
Price summary
- Price:$750,000
- Price per sq. ft.:$239.16
- Monthly HOA dues:$26.5
About this home
OPEN HOUSES: Sat., Nov. 8, 12-2 PM and Sun., Nov. 9, 2-4 PM ***UPDATES & FEATURES: 2025: rebuilt lower deck, water heater, lighting and ceiling fans on main level, primary bedroom, carpets cleaned, well system serviced, painted porch and upper deck, regrouted kitchen floor; 2019: HVAC; 2013: Roof with 30-year shingles; radon mitigation system in place *** Experience a sense of calm and privacy in this 4-bedroom home set on a full acre of land, surrounded by mature trees and backing to forest. Though you're just minutes from everyday conveniences, the setting feels worlds away‹”quiet, natural, and deeply peaceful. Enjoy slow mornings on the large front porch with a swing, or unwind on the two-tiered deck overlooking the wooded backyard, where nature provides the backdrop to your day. Inside, the home offers generous, thoughtfully designed spaces with room to gather or retreat. The main level features a large living room, a formal dining room, and a spacious family room with a fireplace that flows into the expansive square-shaped kitchen with an additional eat-in area‹”ideal for hosting, cooking, and simply living with ease. All four bedrooms are located upstairs, including a sun-filled primary suite with a walk-in closet and a private bath. The updated hall bath serves the additional bedrooms. The lower level provides even more room to spread out, featuring an open recreation area with a second fireplace (gas), a full bath, and a large bonus room perfect for guests, hobbies, or a home office. Storage is abundant with a dedicated storage room, a two-car garage, and a finished attic space. Outside, the home sits comfortably back from the road, offering a long driveway and additional parking, as well as a patio and multi-level deck that blend seamlessly with the natural surroundings. Easy commuting being just off of Prince William County Parkway, and an easy drive into Manassas or Woodbridge for shopping and entertainment.
Contact an agent
Home facts
- Year built:1995
- Listing ID #:VAPW2106956
- Added:14 day(s) ago
- Updated:November 15, 2025 at 09:06 AM
Rooms and interior
- Bedrooms:4
- Total bathrooms:4
- Full bathrooms:3
- Half bathrooms:1
- Living area:3,136 sq. ft.
Heating and cooling
- Cooling:Central A/C
- Heating:Central, Natural Gas
Structure and exterior
- Year built:1995
- Building area:3,136 sq. ft.
- Lot area:1 Acres
Schools
- High school:OSBOURN PARK
- Middle school:PARKSIDE
- Elementary school:SIGNAL HILL
Utilities
- Water:Well
Finances and disclosures
- Price:$750,000
- Price per sq. ft.:$239.16
- Tax amount:$6,129 (2025)
New listings near 11781 Fingerlake Way
- New
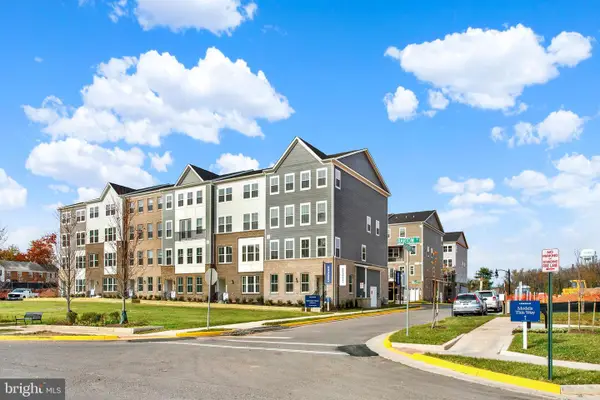 $465,000Active3 beds 3 baths1,602 sq. ft.
$465,000Active3 beds 3 baths1,602 sq. ft.9664 Swallowtail Lane, MANASSAS, VA 20110
MLS# VAMN2009688Listed by: NEXTHOME THE AGENCY GROUP - New
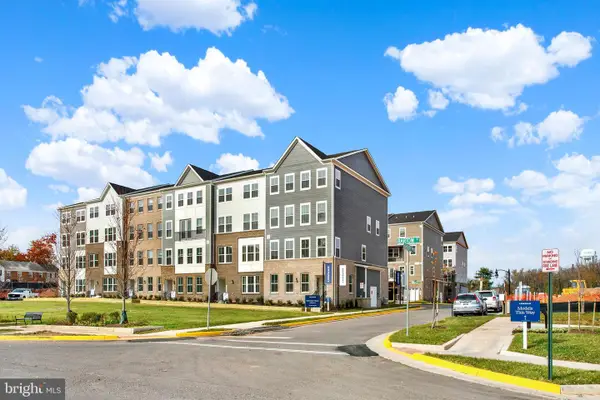 $549,990Active3 beds 3 baths2,415 sq. ft.
$549,990Active3 beds 3 baths2,415 sq. ft.9666 Swallowtail Ln, MANASSAS, VA 20110
MLS# VAMN2009702Listed by: NEXTHOME THE AGENCY GROUP - New
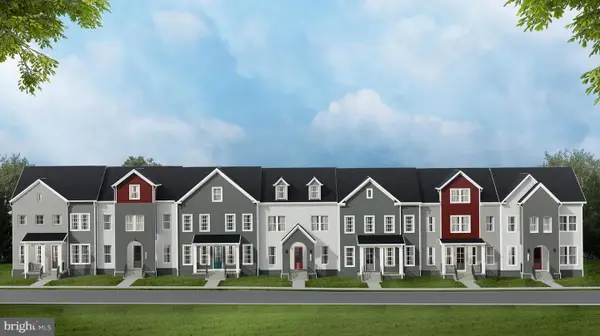 $599,990Active3 beds 4 baths2,172 sq. ft.
$599,990Active3 beds 4 baths2,172 sq. ft.Grant Ave, MANASSAS, VA 20110
MLS# VAMN2009546Listed by: PEARSON SMITH REALTY, LLC - New
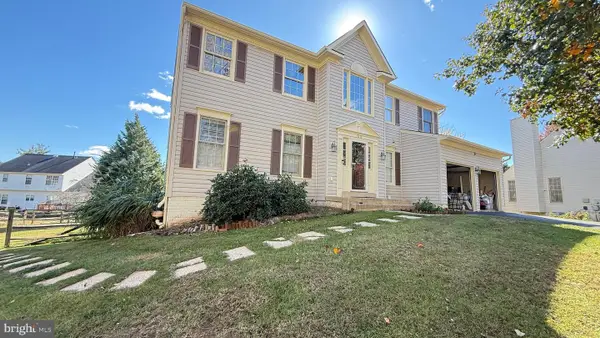 $785,000Active4 beds 4 baths3,937 sq. ft.
$785,000Active4 beds 4 baths3,937 sq. ft.9353 River Crest Rd, MANASSAS, VA 20110
MLS# VAMN2009574Listed by: SPRING HILL REAL ESTATE, LLC. - Open Sat, 10am to 12pmNew
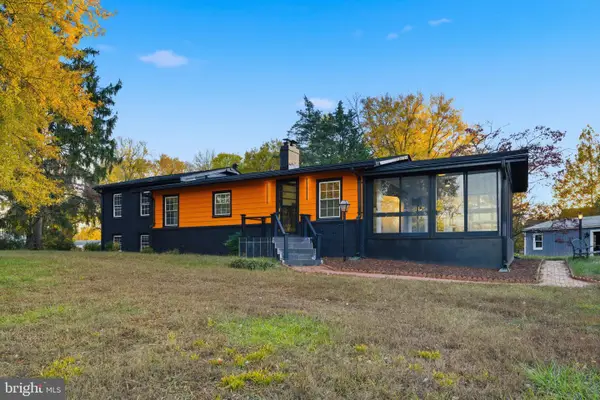 $500,000Active3 beds 2 baths1,607 sq. ft.
$500,000Active3 beds 2 baths1,607 sq. ft.10006 S Grant Ave, MANASSAS, VA 20110
MLS# VAMN2009628Listed by: EXP REALTY, LLC - New
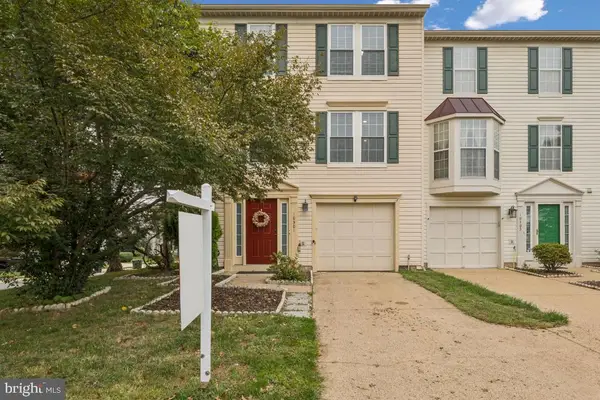 $474,990Active3 beds 3 baths1,364 sq. ft.
$474,990Active3 beds 3 baths1,364 sq. ft.10301 Oconnell Ct, MANASSAS, VA 20110
MLS# VAMN2009686Listed by: LPT REALTY, LLC - New
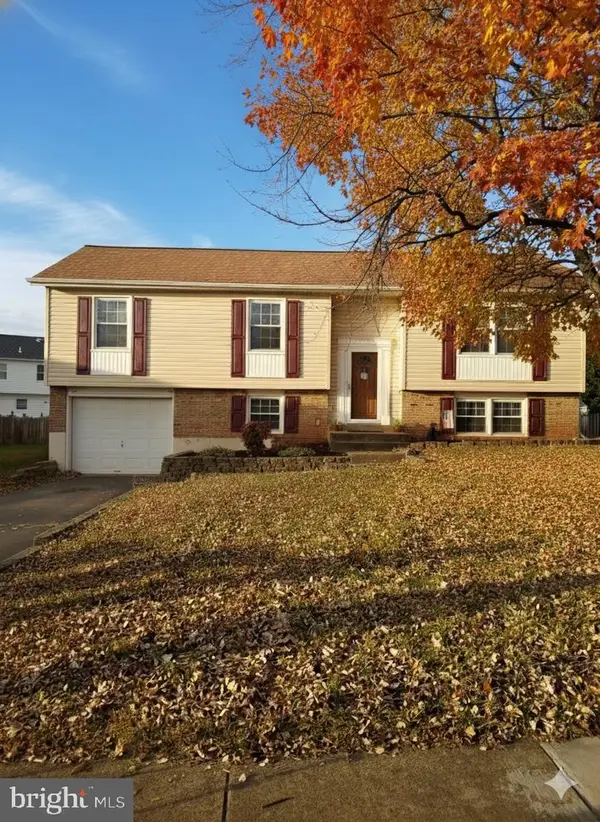 $565,000Active4 beds 3 baths2,300 sq. ft.
$565,000Active4 beds 3 baths2,300 sq. ft.9626 Autumn Pl, MANASSAS, VA 20110
MLS# VAMN2009704Listed by: COLDWELL BANKER ELITE 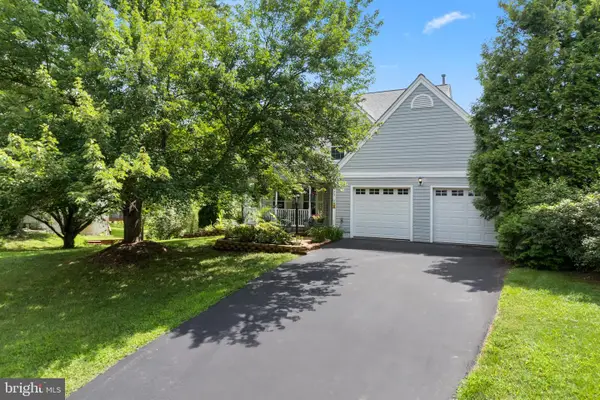 $625,000Pending3 beds 3 baths2,004 sq. ft.
$625,000Pending3 beds 3 baths2,004 sq. ft.9433 Waterford Dr, MANASSAS, VA 20110
MLS# VAMN2009654Listed by: SAMSON PROPERTIES- Open Sat, 12 to 3pmNew
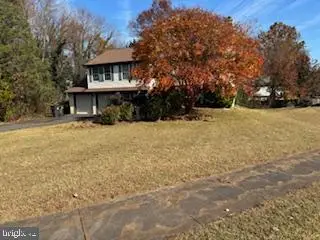 $525,000Active3 beds 3 baths3,475 sq. ft.
$525,000Active3 beds 3 baths3,475 sq. ft.10395 Janja Ct, MANASSAS, VA 20110
MLS# VAMN2009674Listed by: KELLER WILLIAMS REALTY/LEE BEAVER & ASSOC. - Coming SoonOpen Sat, 12 to 2pm
 $914,900Coming Soon5 beds 5 baths
$914,900Coming Soon5 beds 5 baths8682 Belle Grove Way, MANASSAS, VA 20110
MLS# VAPW2107316Listed by: KELLER WILLIAMS REALTY
