11800 Judiths Grove Ct, MANASSAS, VA 20112
Local realty services provided by:Better Homes and Gardens Real Estate Maturo
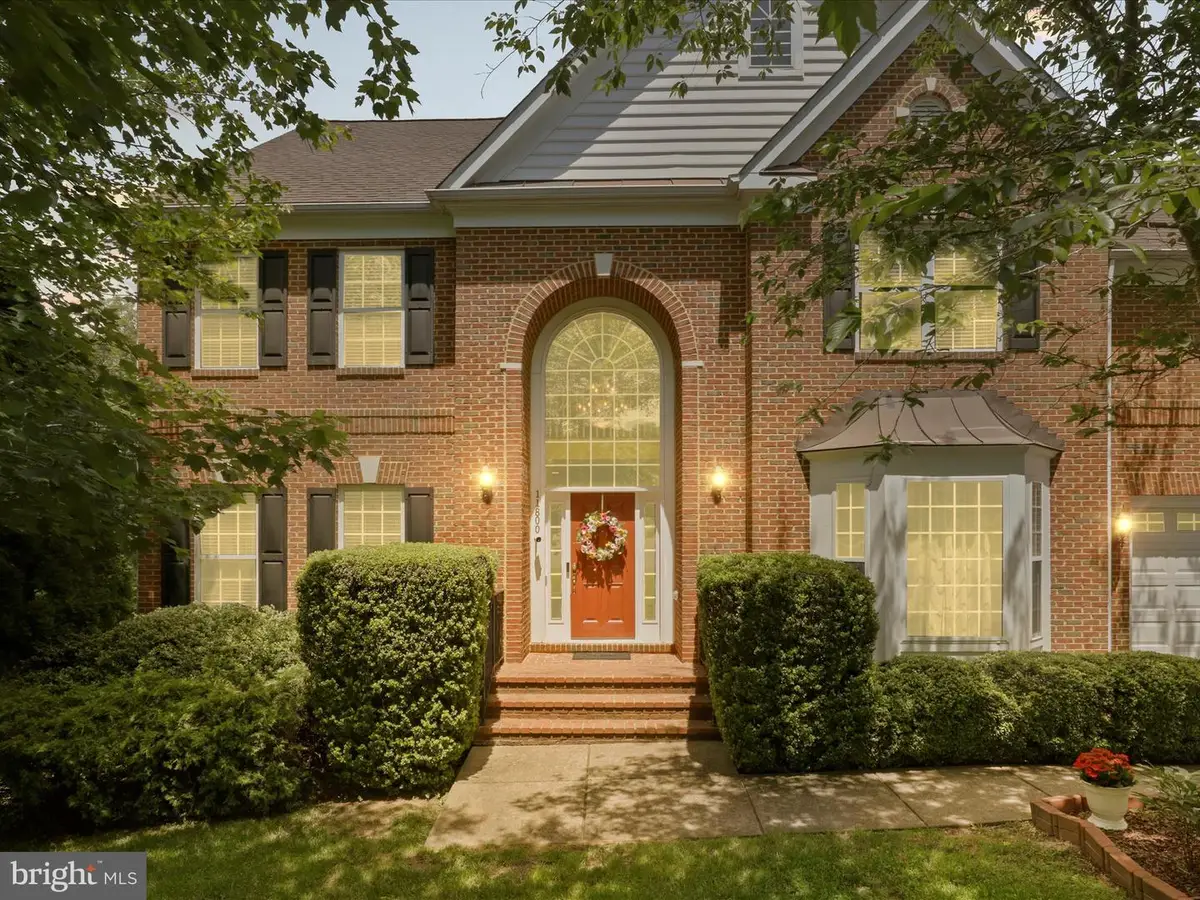
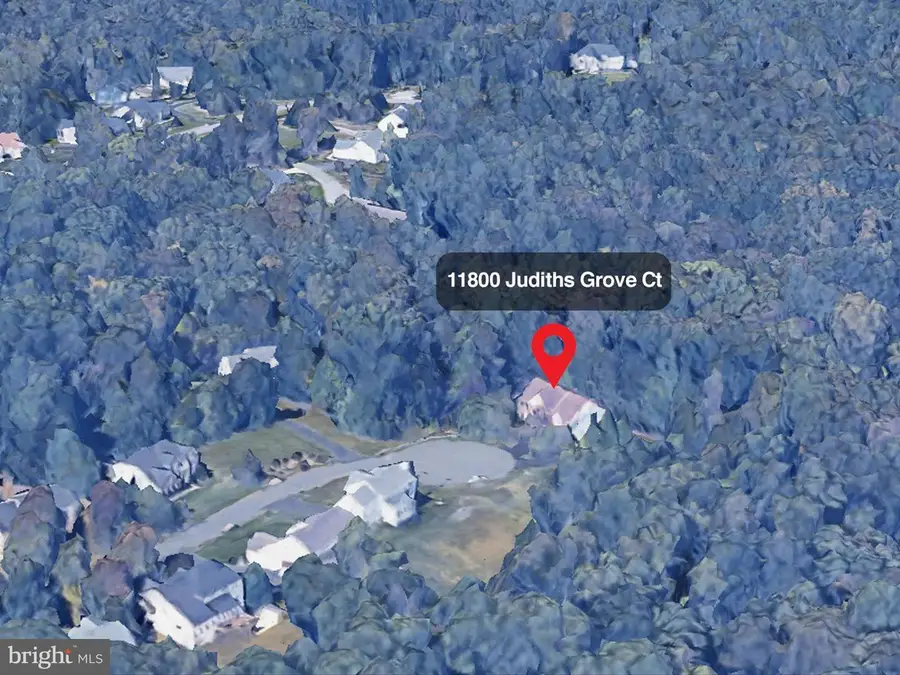
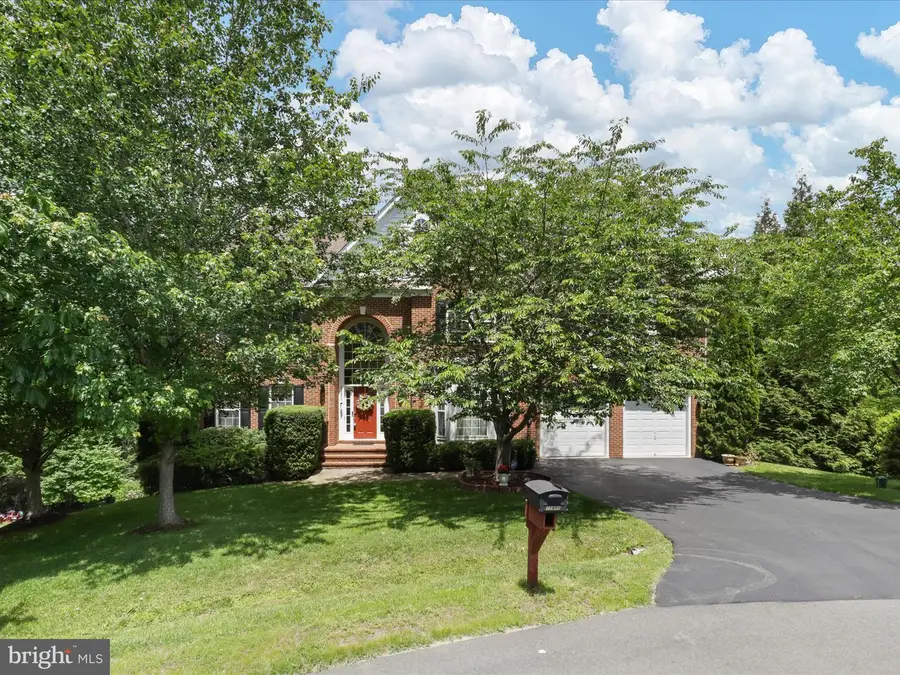
Listed by:paul thistle
Office:take 2 real estate llc.
MLS#:VAPW2095196
Source:BRIGHTMLS
Price summary
- Price:$999,900
- Price per sq. ft.:$229.55
About this home
Grand estate home featuring over 4300 square feet with 6 bedrooms and 4 full baths on a private cul-de-sac 9+ acre lot backing to trees offering tremendous privacy. Highly rated and sought after Colgan HS pyramid! This stately brick front colonial is one of just 3 semi-custom estate homes in the community and is NOT in an HOA! This luxurious property offers over-sized living and dining spaces with 9 foot ceilings for effortless entertaining. A stunning two story foyer with a signature tile mosaic greets you and is flanked by formal living and dining rooms. There's a main level office (or legal 6th bedroom) that connects to a full bathroom for one level or multigenerational living. The family room w/ gas fireplace leads to a gourmet dine-in kitchen featuring a large island, custom cabinetry, granite counters, stainless steel appliances and pantry. Take the front or rear staircase to the second floor bedroom level where you'll find a luxurious primary suite complete with 2 walk-in closets and a spa-like bath w/ soaking tub. There are 5 bedrooms on this upper level, plus a laundry room. The walk-out basement level features 5 large windows and a sliding glass door to the grass and tree-lined backyard providing an abundance of natural light and over 1,900 unfinished square feet ready for your custom touches and imagination. There's a full bath rough-in and plenty of space to add an additional bedroom or more. *** Recent updates include: Newer $20K Roof (2020), Two newer HVACs (2018/2019), Newer well pump and pressure tank, New wall oven/microwave combination (2024), New outdoor lighting (2024), New blinds (2024)*****Close to major commuter routes and shopping/dining options! Make sure to watch the walk thru video!
Contact an agent
Home facts
- Year built:2005
- Listing Id #:VAPW2095196
- Added:85 day(s) ago
- Updated:August 15, 2025 at 07:30 AM
Rooms and interior
- Bedrooms:6
- Total bathrooms:4
- Full bathrooms:4
- Living area:4,356 sq. ft.
Heating and cooling
- Cooling:Central A/C
- Heating:Electric, Forced Air, Heat Pump(s), Propane - Owned
Structure and exterior
- Year built:2005
- Building area:4,356 sq. ft.
- Lot area:9.37 Acres
Schools
- High school:CHARLES J. COLGAN SENIOR
- Middle school:BENTON
- Elementary school:MARSHALL
Utilities
- Water:Well
Finances and disclosures
- Price:$999,900
- Price per sq. ft.:$229.55
- Tax amount:$7,624 (2025)
New listings near 11800 Judiths Grove Ct
- New
 $299,999Active1 beds 1 baths726 sq. ft.
$299,999Active1 beds 1 baths726 sq. ft.11784 Maya Ln, MANASSAS, VA 20112
MLS# VAPW2101718Listed by: RE/MAX GATEWAY - Coming Soon
 $514,900Coming Soon4 beds 4 baths
$514,900Coming Soon4 beds 4 baths7913 Rebel Walk Dr, MANASSAS, VA 20109
MLS# VAPW2101726Listed by: SAMSON PROPERTIES - New
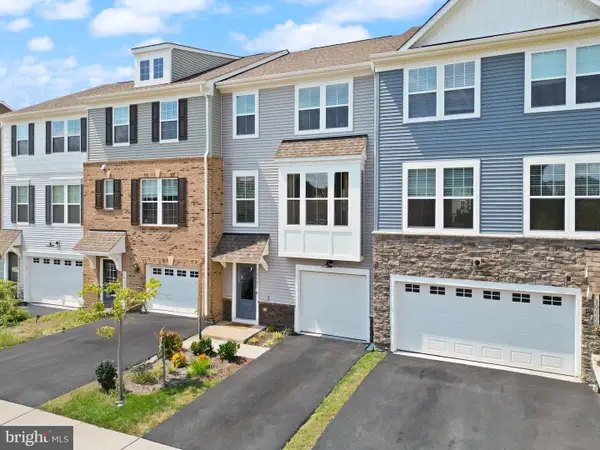 $550,000Active3 beds 4 baths2,117 sq. ft.
$550,000Active3 beds 4 baths2,117 sq. ft.10602 Sheffield Glen Ln, MANASSAS, VA 20112
MLS# VAPW2101504Listed by: PEARSON SMITH REALTY, LLC - New
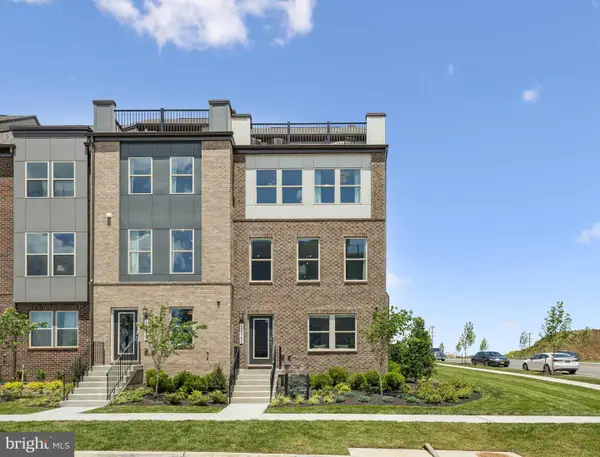 $610,700Active4 beds 4 baths1,964 sq. ft.
$610,700Active4 beds 4 baths1,964 sq. ft.11284 Aristotle St, MANASSAS, VA 20109
MLS# VAPW2101664Listed by: SM BROKERAGE, LLC - New
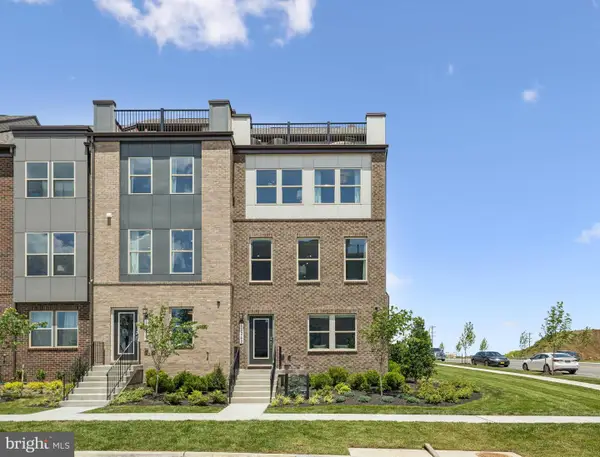 $662,510Active4 beds 4 baths1,964 sq. ft.
$662,510Active4 beds 4 baths1,964 sq. ft.11278 Aristotle St, MANASSAS, VA 20109
MLS# VAPW2101666Listed by: SM BROKERAGE, LLC - New
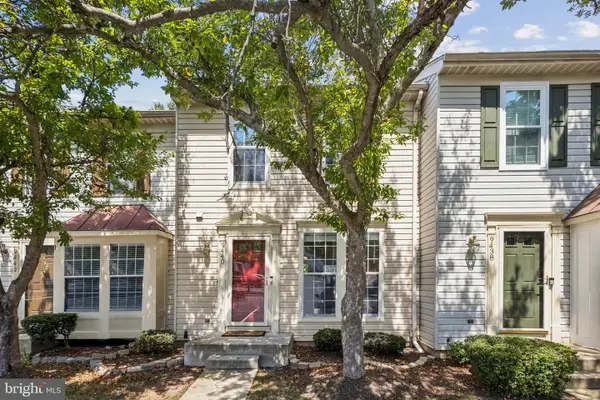 $425,000Active4 beds 3 baths1,134 sq. ft.
$425,000Active4 beds 3 baths1,134 sq. ft.9440 Teaberry Ct, MANASSAS, VA 20110
MLS# VAMN2009204Listed by: SAMSON PROPERTIES - Open Sun, 1 to 3pmNew
 $799,900Active5 beds 5 baths3,590 sq. ft.
$799,900Active5 beds 5 baths3,590 sq. ft.7095 Signal Hill Rd, MANASSAS, VA 20111
MLS# VAPW2100352Listed by: EXP REALTY, LLC - Coming SoonOpen Sun, 1 to 3pm
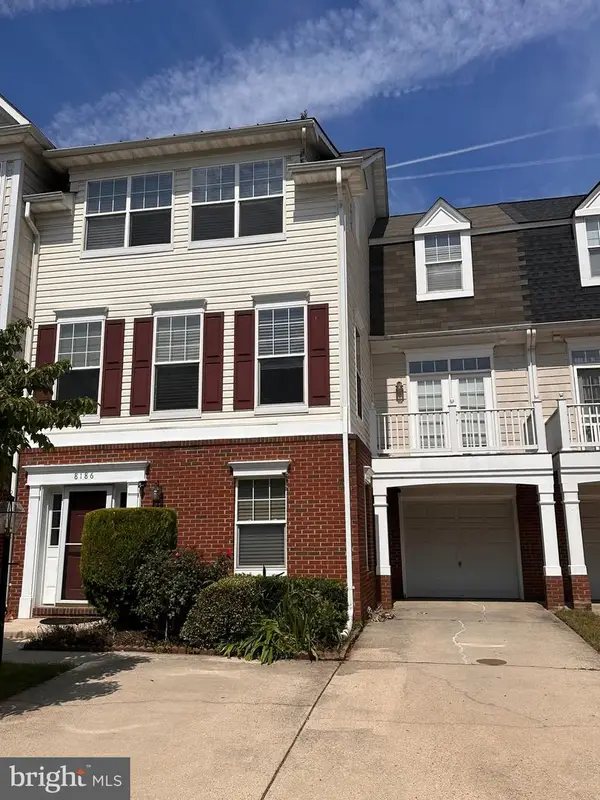 $539,000Coming Soon4 beds 3 baths
$539,000Coming Soon4 beds 3 baths8186 Cobble Pond Way, MANASSAS, VA 20111
MLS# VAPW2101638Listed by: PEARSON SMITH REALTY, LLC - Coming Soon
 $730,000Coming Soon5 beds 4 baths
$730,000Coming Soon5 beds 4 baths9521 Vinnia Ct, MANASSAS, VA 20110
MLS# VAMN2009214Listed by: REAL BROKER, LLC - New
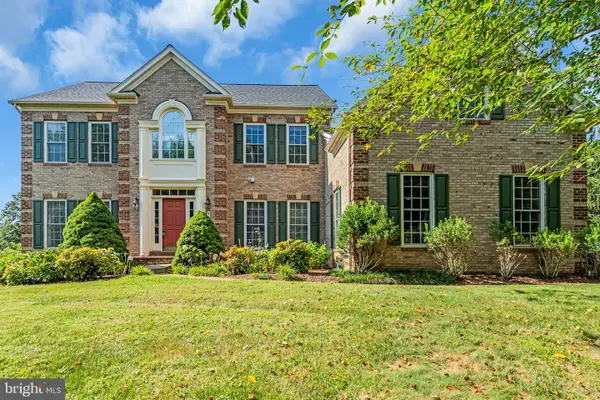 $1,050,000Active4 beds 5 baths5,889 sq. ft.
$1,050,000Active4 beds 5 baths5,889 sq. ft.9800 Goldenberry Hill Ln, MANASSAS, VA 20112
MLS# VAPW2101202Listed by: ADAMZ REALTY GROUP, LLC.

