11974 Mente Rd, MANASSAS, VA 20112
Local realty services provided by:Better Homes and Gardens Real Estate Murphy & Co.
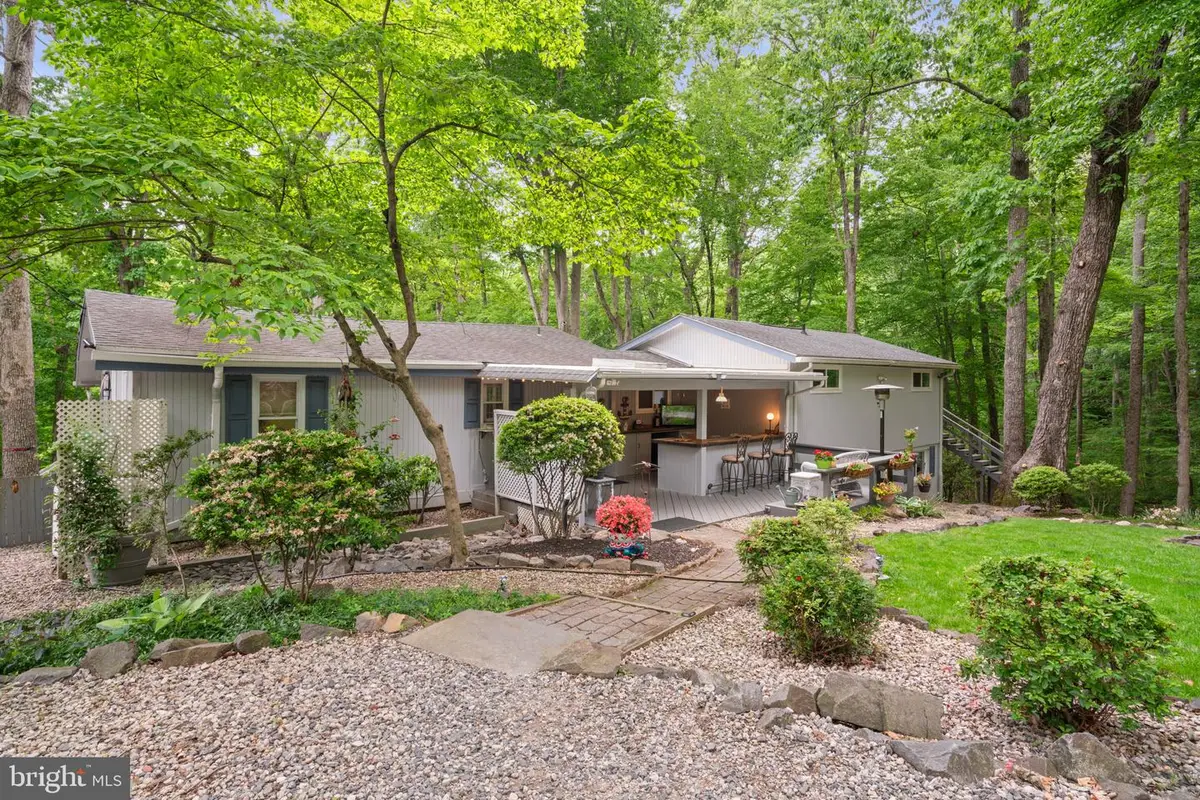

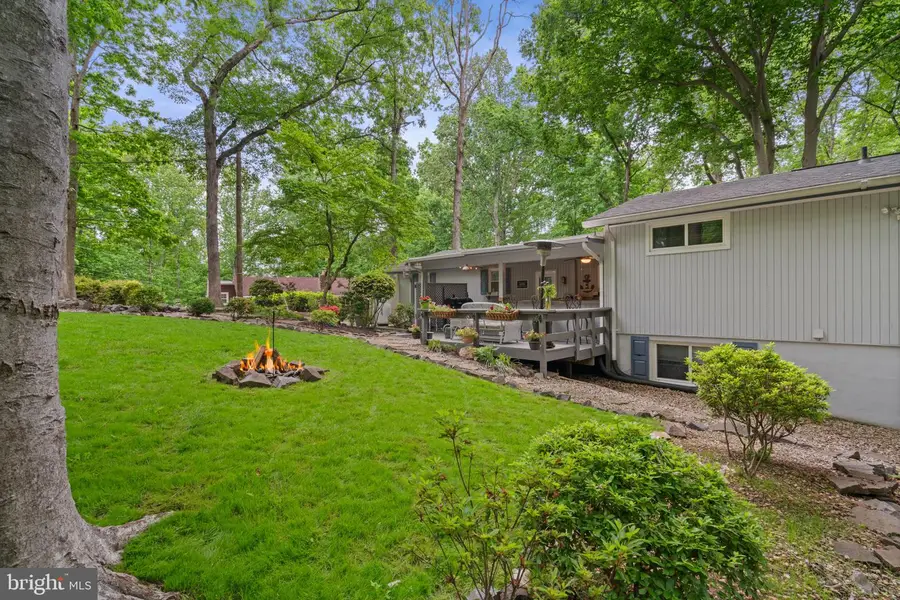
11974 Mente Rd,MANASSAS, VA 20112
$599,900
- 4 Beds
- 3 Baths
- 2,165 sq. ft.
- Single family
- Pending
Listed by:laura conklin
Office:pearson smith realty, llc.
MLS#:VAPW2100368
Source:BRIGHTMLS
Price summary
- Price:$599,900
- Price per sq. ft.:$277.09
About this home
Welcome home to this stunning cabin, perfectly situated on a private 1.3 acre lot in the sought after mid-County community of Lake Jackson. The contemporary design seamlessly blends with rustic charm to create a truly exceptional home, featuring 4 bedrooms, 2.5 baths, and nearly 2,200 sq ft. Surrounded by mature trees and tranquil gardens, this property gives you a feeling of peace and serenity, yet minutes from award winning schools, commuter routes and shopping. The front porch is an entertainer's dream and a great place to gather with friends. Enjoy the firepit and watch the game from your very own outdoor bar! Step inside and you’ll be welcomed with old world charm with original wood floors and walls. The open concept living space highlights the natural beauty of the original cabin. The heart of the home is the updated kitchen, equipped with NEW stainless-steel appliances, sleek countertops, tin accent ceiling and ample storage space. The kitchen graciously opens to the family room, featuring vaulted ceilings, exposed beams and ship lapped walls evoking a sense of rustic charm. The wood-burning stove is surrounded by natural stone, providing both a focal point and a cozy spot to gather on chilly evenings. Expansive windows offer picturesque views, allowing abundant natural light to illuminate the interior and create a seamless connection with the outdoors. Watch the eagles sore from the covered back porch with beautifully exposed stone accent. The lower level features the expansive primary bedroom suite! This room has been designed with luxury and comfort in mind with barn doors accessing the walk-in closet with custom-built shelving. You will feel like royalty in the spa-like ensuite bath. Soak in the oversized tub after a long day, while catching up on your favorite shows on the wall-mounted TV. The wet room has stone flooring and is surrounded with rustic tile accents and a rain shower feature. This suite is complete with its own sitting room area with built-in flat screen tv and a private entrance. The lower level also has the 4th bedroom which makes for a great work out room, office, or man cave. Upstairs you will find the overly spacious second bedroom featuring vaulted ceilings, two closets, an office area, and a private deck with separate entrance! The full hall bath has been recently renovated with fresh paint, wainscoting and a sleek vanity. A cozy guest room with vaulted ceilings is also upstairs, next to a welcoming sitting room - perfect for snuggling up with a good book or converting to an additional office area. Have a hobby? This property includes an oversized workshop with custom built-in shelving and electricity! Additional parking near the workshop is available for your recreational fun. Enjoy boating, jet skiing, kayaking, fishing or simply going for a swim on a warm day! Lake Jackson is a private lake community with exclusive neighborhood access to several miles of waterway on the dammed portion of the Occoquan River. There is no HOA and a voluntary citizen’s association that gives you access to the famous ‘Big Beach’ and three boat ramps. Come live the lake life with all of this one-of-a-kind retreat while being able to easily commute to DC with the VRE Manassas Station less than 10 minutes away!
Contact an agent
Home facts
- Year built:1954
- Listing Id #:VAPW2100368
- Added:18 day(s) ago
- Updated:August 15, 2025 at 07:30 AM
Rooms and interior
- Bedrooms:4
- Total bathrooms:3
- Full bathrooms:2
- Half bathrooms:1
- Living area:2,165 sq. ft.
Heating and cooling
- Cooling:Ceiling Fan(s), Ductless/Mini-Split
- Heating:Electric, Propane - Leased, Wall Unit, Wood Burn Stove
Structure and exterior
- Roof:Architectural Shingle
- Year built:1954
- Building area:2,165 sq. ft.
- Lot area:1.29 Acres
Schools
- High school:OSBOURN PARK
- Middle school:PARKSIDE
- Elementary school:BENNETT
Utilities
- Water:Well
Finances and disclosures
- Price:$599,900
- Price per sq. ft.:$277.09
- Tax amount:$3,699 (2025)
New listings near 11974 Mente Rd
- New
 $299,999Active1 beds 1 baths726 sq. ft.
$299,999Active1 beds 1 baths726 sq. ft.11784 Maya Ln, MANASSAS, VA 20112
MLS# VAPW2101718Listed by: RE/MAX GATEWAY - Coming Soon
 $514,900Coming Soon4 beds 4 baths
$514,900Coming Soon4 beds 4 baths7913 Rebel Walk Dr, MANASSAS, VA 20109
MLS# VAPW2101726Listed by: SAMSON PROPERTIES - New
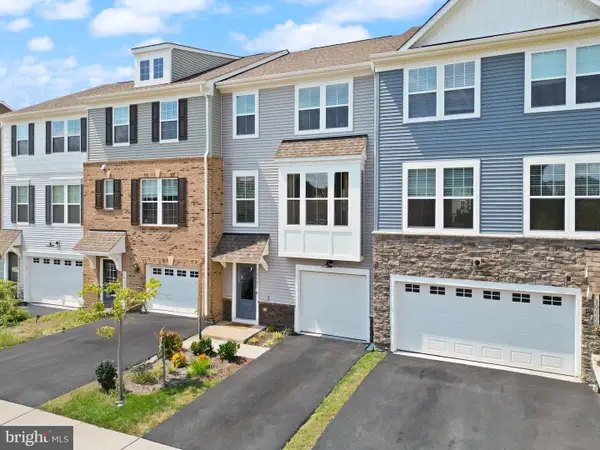 $550,000Active3 beds 4 baths2,117 sq. ft.
$550,000Active3 beds 4 baths2,117 sq. ft.10602 Sheffield Glen Ln, MANASSAS, VA 20112
MLS# VAPW2101504Listed by: PEARSON SMITH REALTY, LLC - New
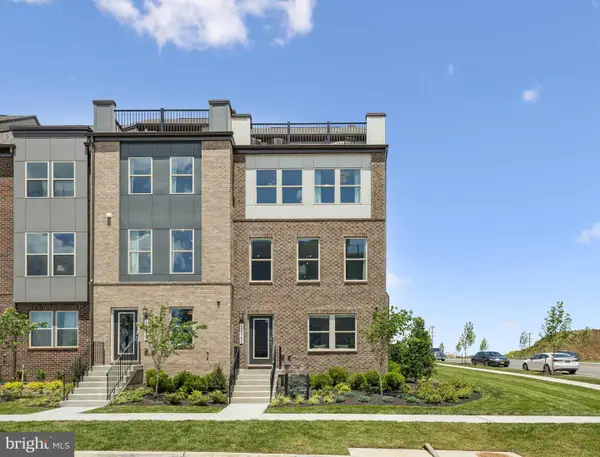 $610,700Active4 beds 4 baths1,964 sq. ft.
$610,700Active4 beds 4 baths1,964 sq. ft.11284 Aristotle St, MANASSAS, VA 20109
MLS# VAPW2101664Listed by: SM BROKERAGE, LLC - New
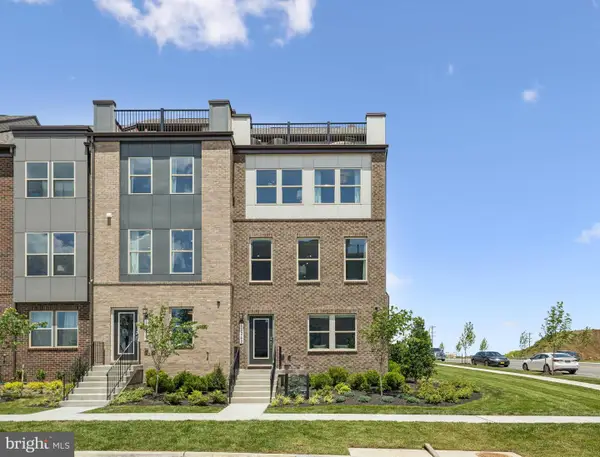 $662,510Active4 beds 4 baths1,964 sq. ft.
$662,510Active4 beds 4 baths1,964 sq. ft.11278 Aristotle St, MANASSAS, VA 20109
MLS# VAPW2101666Listed by: SM BROKERAGE, LLC - New
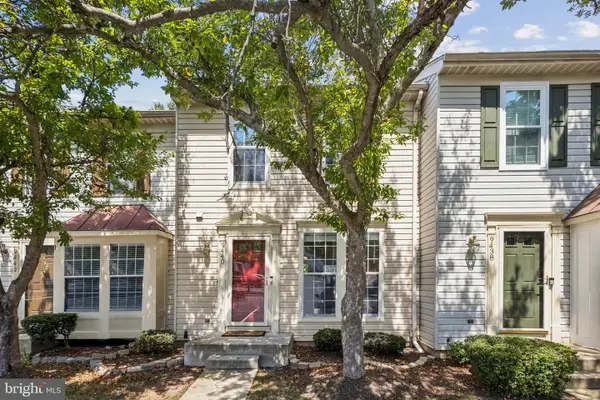 $425,000Active4 beds 3 baths1,134 sq. ft.
$425,000Active4 beds 3 baths1,134 sq. ft.9440 Teaberry Ct, MANASSAS, VA 20110
MLS# VAMN2009204Listed by: SAMSON PROPERTIES - Open Sun, 1 to 3pmNew
 $799,900Active5 beds 5 baths3,590 sq. ft.
$799,900Active5 beds 5 baths3,590 sq. ft.7095 Signal Hill Rd, MANASSAS, VA 20111
MLS# VAPW2100352Listed by: EXP REALTY, LLC - Coming SoonOpen Sun, 1 to 3pm
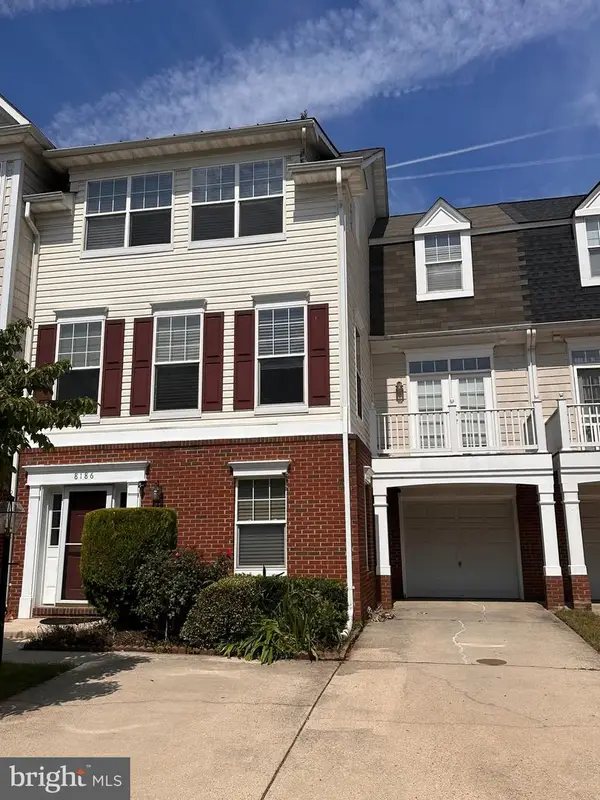 $539,000Coming Soon4 beds 3 baths
$539,000Coming Soon4 beds 3 baths8186 Cobble Pond Way, MANASSAS, VA 20111
MLS# VAPW2101638Listed by: PEARSON SMITH REALTY, LLC - Coming Soon
 $730,000Coming Soon5 beds 4 baths
$730,000Coming Soon5 beds 4 baths9521 Vinnia Ct, MANASSAS, VA 20110
MLS# VAMN2009214Listed by: REAL BROKER, LLC - New
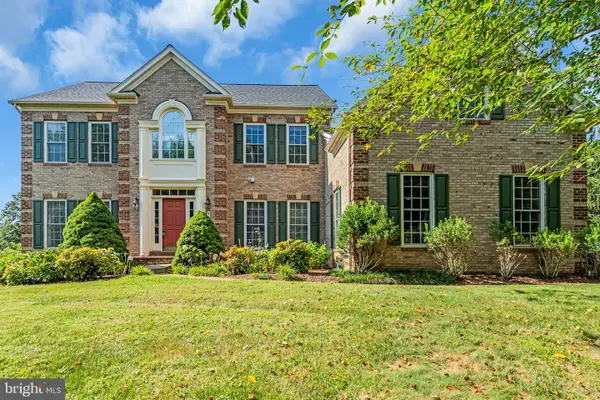 $1,050,000Active4 beds 5 baths5,889 sq. ft.
$1,050,000Active4 beds 5 baths5,889 sq. ft.9800 Goldenberry Hill Ln, MANASSAS, VA 20112
MLS# VAPW2101202Listed by: ADAMZ REALTY GROUP, LLC.

