13448 Classic Oaks Ct, MANASSAS, VA 20112
Local realty services provided by:Better Homes and Gardens Real Estate Murphy & Co.
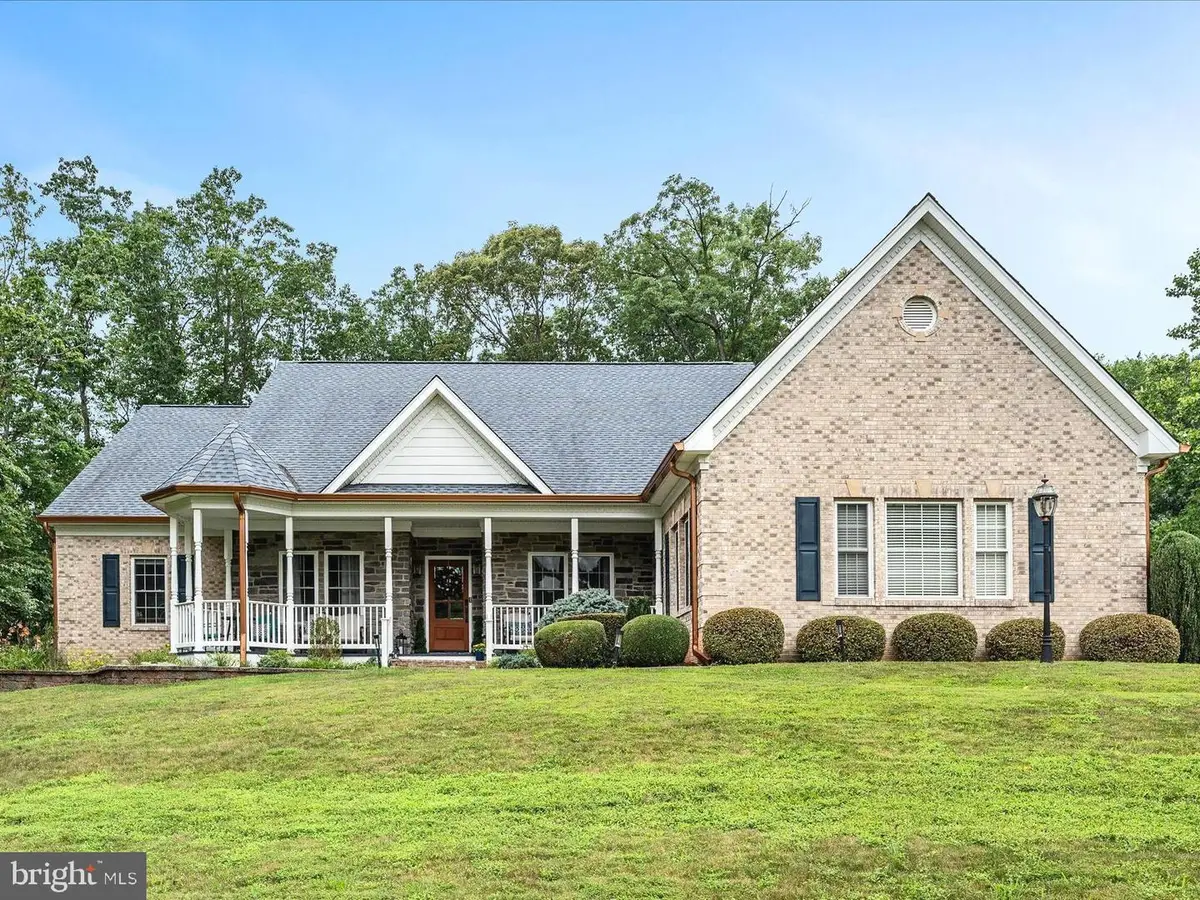
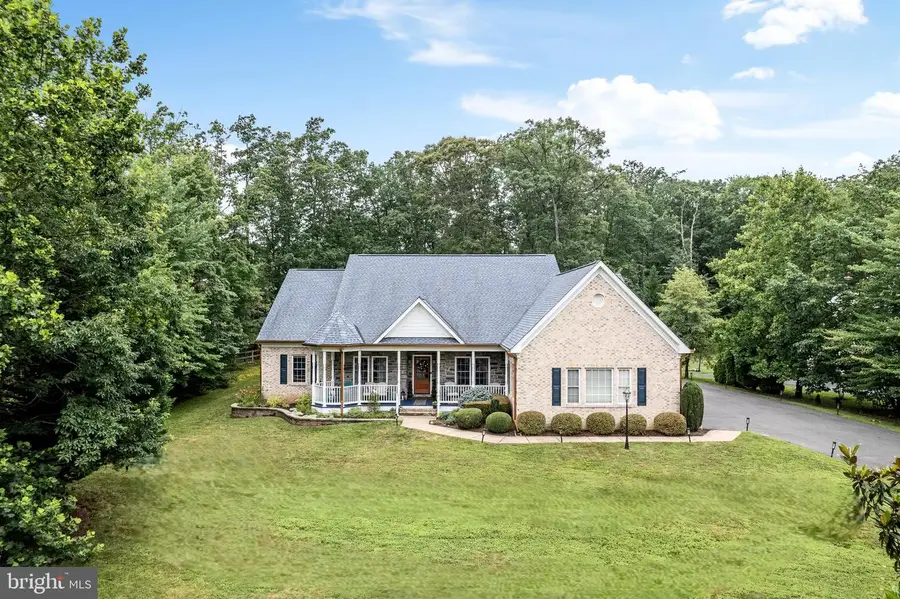

13448 Classic Oaks Ct,MANASSAS, VA 20112
$985,000
- 5 Beds
- 4 Baths
- 5,124 sq. ft.
- Single family
- Active
Listed by:heidi e rutz
Office:nexthome realty select
MLS#:VAPW2098526
Source:BRIGHTMLS
Price summary
- Price:$985,000
- Price per sq. ft.:$192.23
About this home
Exquisite Luxury Living with Over 5,000 Finished Sq Ft! Impeccably remodeled, this home offers unparalleled comfort and design with over $200,000 in high-end upgrades to the kitchen and baths. The kitchen has been thoughtfully designed for the culinary enthusiast, featuring a 36” six-burner gas stove with removable griddle, Bosch appliances, island with seating, custom cabinetry, and a spacious layout that flows seamlessly into the breakfast nook and living area. Entertain with ease from the wet bar and host fabulous meals in the elegant formal dining room.
You’ll find four bedrooms on the main level, including a luxurious primary suite with a recessed ceiling, spa-inspired bath with a jetted tub, walk-in shower with integrated sound and lighting, and a custom walk-in closet. A second main-level bath showcases lavish marble tilework. The fourth bedroom currently functions as a home office. True one-level living, the laundry is on the main level as well.
Step outside to a spacious patio perfect for entertaining—this property has comfortably hosted events with over 120 guests and offers extensive parking to match.
The HUGE finished basement offers even more living space with a guest suite and full bath, a rec room, large family room, home gym, and ample storage.
Additional highlights include premium features throughout, a new HVAC system & water heater (2022), new coppertone gutter system, garage and front doors (2025). This is luxury living redefined—schedule your private tour today!
Contact an agent
Home facts
- Year built:2005
- Listing Id #:VAPW2098526
- Added:44 day(s) ago
- Updated:August 14, 2025 at 01:41 PM
Rooms and interior
- Bedrooms:5
- Total bathrooms:4
- Full bathrooms:3
- Half bathrooms:1
- Living area:5,124 sq. ft.
Heating and cooling
- Cooling:Ceiling Fan(s), Central A/C
- Heating:Forced Air, Natural Gas
Structure and exterior
- Year built:2005
- Building area:5,124 sq. ft.
- Lot area:1 Acres
Schools
- High school:CHARLES J. COLGAN SENIOR
- Middle school:BENTON
Utilities
- Water:Public
- Sewer:Public Sewer
Finances and disclosures
- Price:$985,000
- Price per sq. ft.:$192.23
- Tax amount:$7,732 (2025)
New listings near 13448 Classic Oaks Ct
- Coming SoonOpen Sat, 11am to 1pm
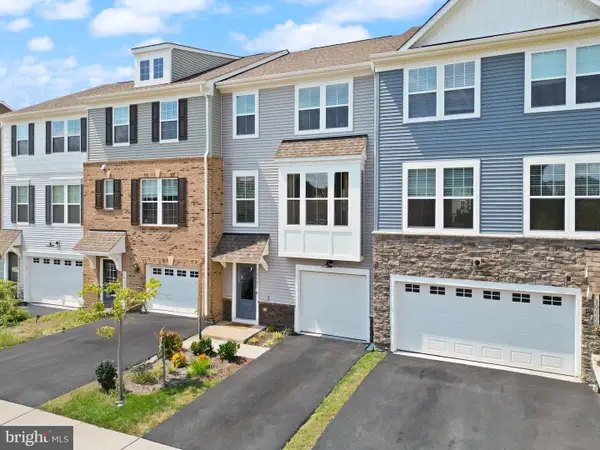 $550,000Coming Soon3 beds 4 baths
$550,000Coming Soon3 beds 4 baths10602 Sheffield Glen Ln, MANASSAS, VA 20112
MLS# VAPW2101504Listed by: PEARSON SMITH REALTY, LLC - New
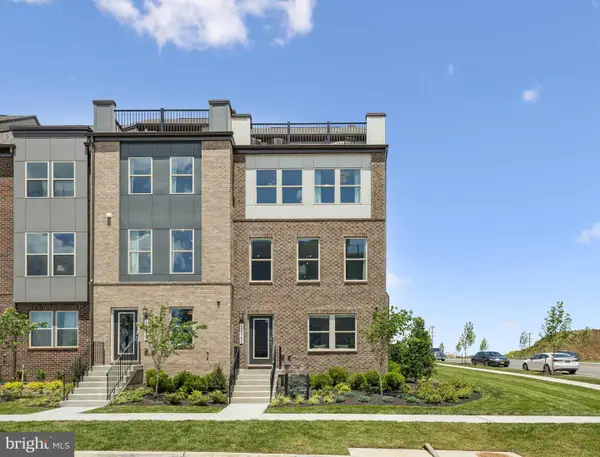 $610,700Active4 beds 4 baths1,964 sq. ft.
$610,700Active4 beds 4 baths1,964 sq. ft.11284 Aristotle St, MANASSAS, VA 20109
MLS# VAPW2101664Listed by: SM BROKERAGE, LLC - New
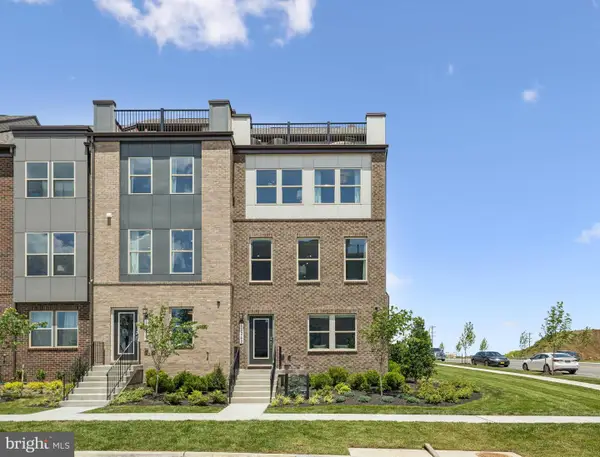 $662,510Active4 beds 4 baths1,964 sq. ft.
$662,510Active4 beds 4 baths1,964 sq. ft.11278 Aristotle St, MANASSAS, VA 20109
MLS# VAPW2101666Listed by: SM BROKERAGE, LLC - Coming Soon
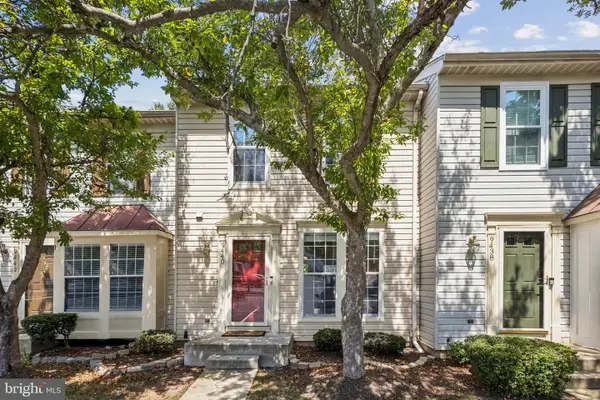 $425,000Coming Soon4 beds 3 baths
$425,000Coming Soon4 beds 3 baths9440 Teaberry Ct, MANASSAS, VA 20110
MLS# VAMN2009204Listed by: SAMSON PROPERTIES - Coming SoonOpen Sun, 1 to 3pm
 $799,900Coming Soon5 beds 5 baths
$799,900Coming Soon5 beds 5 baths7095 Signal Hill Rd, MANASSAS, VA 20111
MLS# VAPW2100352Listed by: EXP REALTY, LLC - Coming SoonOpen Sun, 1 to 3pm
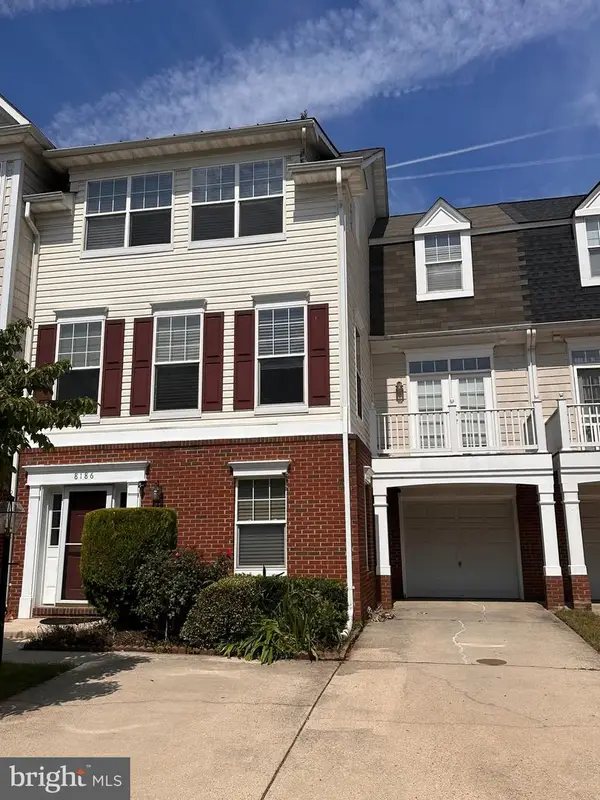 $539,000Coming Soon4 beds 3 baths
$539,000Coming Soon4 beds 3 baths8186 Cobble Pond Way, MANASSAS, VA 20111
MLS# VAPW2101638Listed by: PEARSON SMITH REALTY, LLC - Coming Soon
 $730,000Coming Soon5 beds 4 baths
$730,000Coming Soon5 beds 4 baths9521 Vinnia Ct, MANASSAS, VA 20110
MLS# VAMN2009214Listed by: REAL BROKER, LLC - New
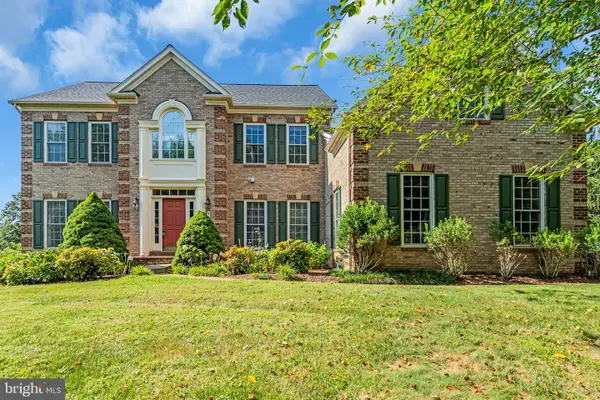 $1,050,000Active4 beds 5 baths5,889 sq. ft.
$1,050,000Active4 beds 5 baths5,889 sq. ft.9800 Goldenberry Hill Ln, MANASSAS, VA 20112
MLS# VAPW2101202Listed by: ADAMZ REALTY GROUP, LLC. - Coming Soon
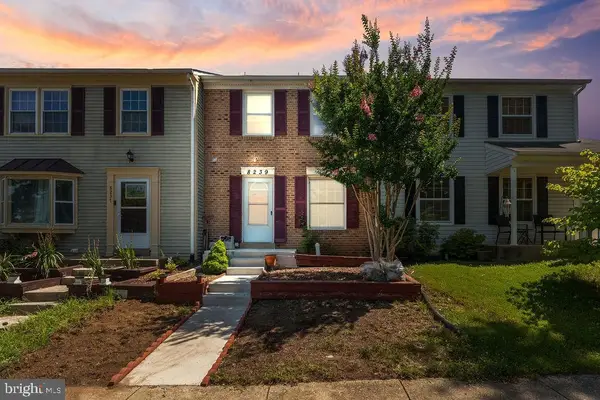 $429,900Coming Soon3 beds 4 baths
$429,900Coming Soon3 beds 4 baths8239 Blue Ridge Ct, MANASSAS, VA 20109
MLS# VAPW2101542Listed by: CAMPOS INTERNATIONAL GROUP - New
 $1,175,230Active4 beds 5 baths5,748 sq. ft.
$1,175,230Active4 beds 5 baths5,748 sq. ft.8720 Classic Lakes Way, MANASSAS, VA 20112
MLS# VAPW2101598Listed by: SM BROKERAGE, LLC

