501 Tassita Ln #b, MANASSAS, VA 20111
Local realty services provided by:Better Homes and Gardens Real Estate GSA Realty
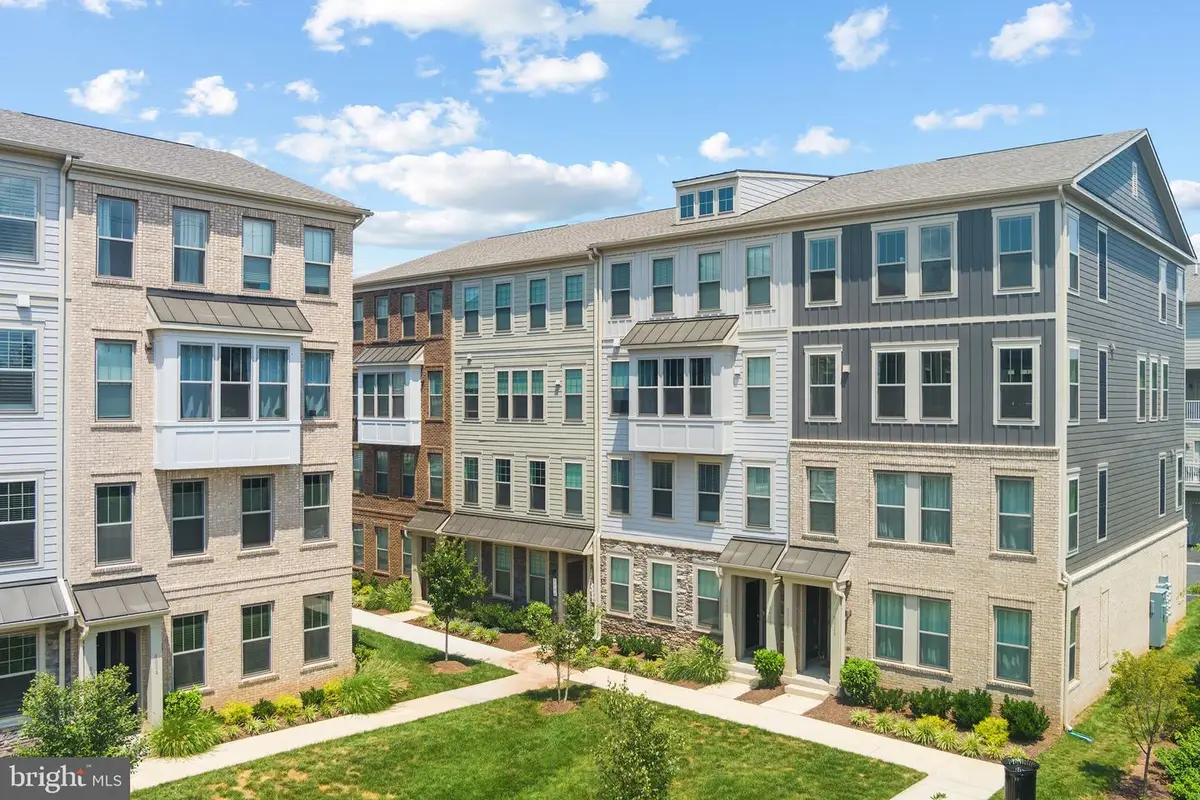
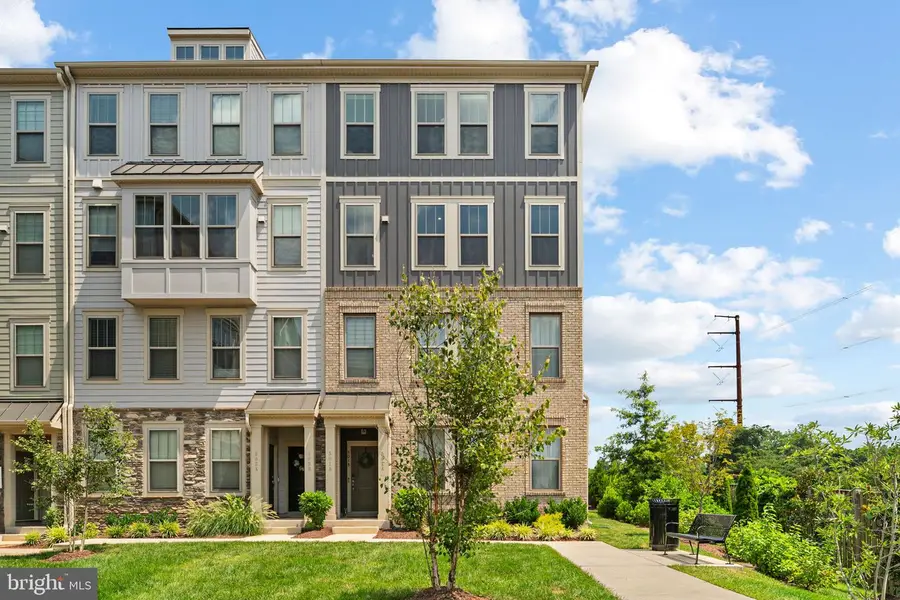
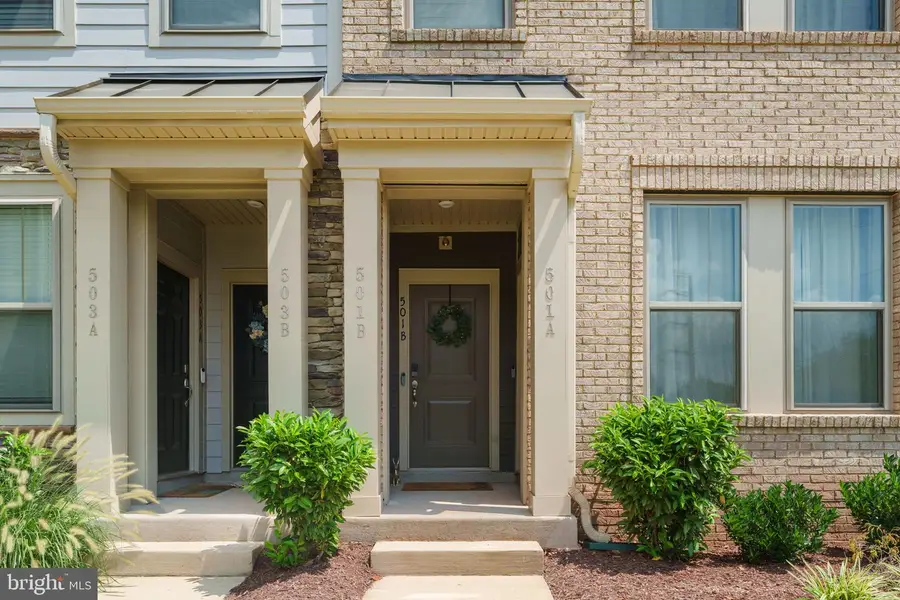
501 Tassita Ln #b,MANASSAS, VA 20111
$500,000
- 3 Beds
- 3 Baths
- 2,345 sq. ft.
- Townhouse
- Active
Upcoming open houses
- Fri, Aug 1504:00 pm - 06:00 pm
- Sat, Aug 1612:00 pm - 04:00 pm
Listed by:sean lee price
Office:samson properties
MLS#:VAPW2100496
Source:BRIGHTMLS
Price summary
- Price:$500,000
- Price per sq. ft.:$213.22
- Monthly HOA dues:$58
About this home
Why wait on new construction when you can have it all—right now? This upper-level Julianne model is only 2 years young and already has the upgrades done for you. No construction delays. No builder punch lists.
You’ll love the updated hardware, the statement chandelier over the dining table, and the included EV charger—plus smart-home perks like automated blinds, Nest thermostat, Google doorbell, security system, and rear-facing camera. Light pours through oversized windows, giving you bright, elevated views of the VRE (a rare urban touch with the comfort of home).
The layout is wide open and welcoming, with a 12-foot kitchen island at the center of it all—plenty of room to cook, work, gather, or unwind. A covered balcony extends off the family room for fresh air and quiet mornings.
Upstairs, the spacious owner’s suite features a spa-like bath and huge walk-in closet, and there are two more bedrooms across the hall for guests, hobbies, or work-from-home.
Here’s the kicker: The seller is including a 1 year home warranty! That means more freedom, faster move-in, and fewer hoops to jump through. Dining table and sectional sofa are also available for purchase if you’re looking for a stylish, turnkey setup.
Contact an agent
Home facts
- Year built:2023
- Listing Id #:VAPW2100496
- Added:14 day(s) ago
- Updated:August 15, 2025 at 01:31 AM
Rooms and interior
- Bedrooms:3
- Total bathrooms:3
- Full bathrooms:2
- Half bathrooms:1
- Living area:2,345 sq. ft.
Heating and cooling
- Cooling:Central A/C
- Heating:Electric, Energy Star Heating System
Structure and exterior
- Roof:Architectural Shingle
- Year built:2023
- Building area:2,345 sq. ft.
Schools
- High school:OSBOURN PARK
- Middle school:PARKSIDE
- Elementary school:SIGNAL HILL
Utilities
- Water:Public
- Sewer:Public Sewer
Finances and disclosures
- Price:$500,000
- Price per sq. ft.:$213.22
- Tax amount:$6,648 (2024)
New listings near 501 Tassita Ln #b
- Coming Soon
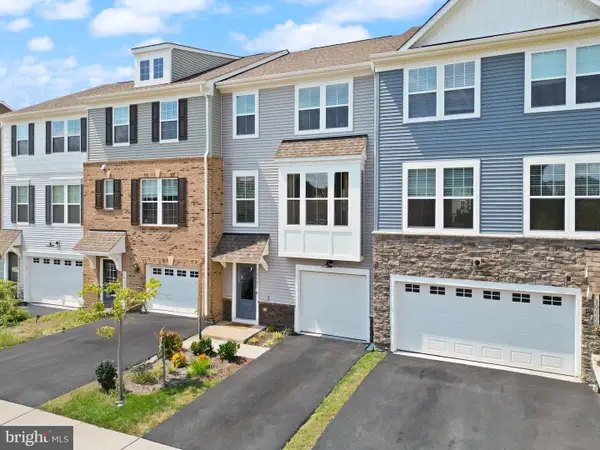 $550,000Coming Soon3 beds 4 baths
$550,000Coming Soon3 beds 4 baths10602 Sheffield Glen Ln, MANASSAS, VA 20112
MLS# VAPW2101504Listed by: PEARSON SMITH REALTY, LLC - New
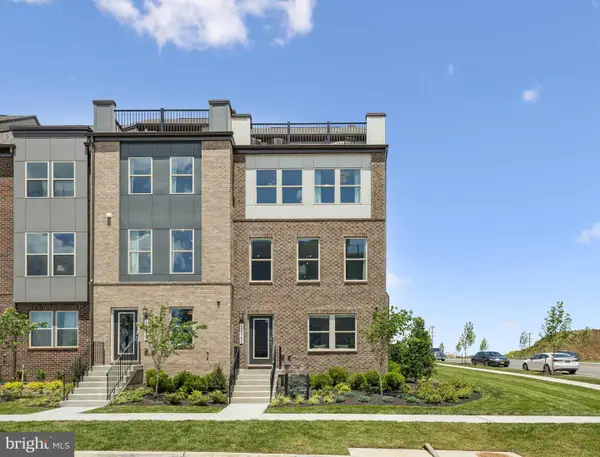 $610,700Active4 beds 4 baths1,964 sq. ft.
$610,700Active4 beds 4 baths1,964 sq. ft.11284 Aristotle St, MANASSAS, VA 20109
MLS# VAPW2101664Listed by: SM BROKERAGE, LLC - New
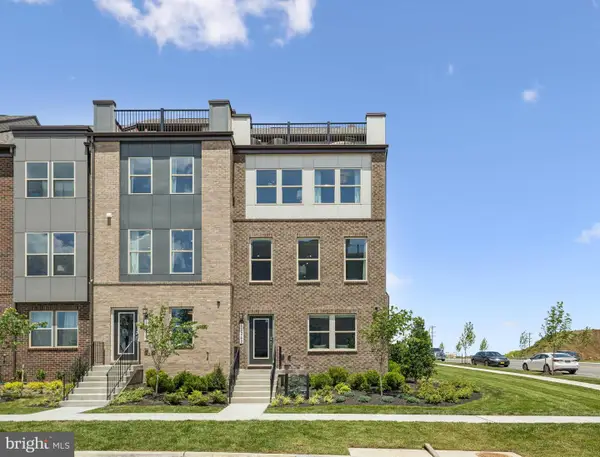 $662,510Active4 beds 4 baths1,964 sq. ft.
$662,510Active4 beds 4 baths1,964 sq. ft.11278 Aristotle St, MANASSAS, VA 20109
MLS# VAPW2101666Listed by: SM BROKERAGE, LLC - Coming Soon
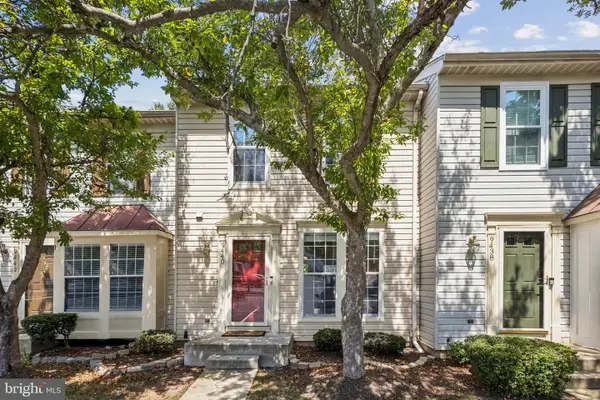 $425,000Coming Soon4 beds 3 baths
$425,000Coming Soon4 beds 3 baths9440 Teaberry Ct, MANASSAS, VA 20110
MLS# VAMN2009204Listed by: SAMSON PROPERTIES - Coming SoonOpen Sun, 1 to 3pm
 $799,900Coming Soon5 beds 5 baths
$799,900Coming Soon5 beds 5 baths7095 Signal Hill Rd, MANASSAS, VA 20111
MLS# VAPW2100352Listed by: EXP REALTY, LLC - Coming SoonOpen Sun, 1 to 3pm
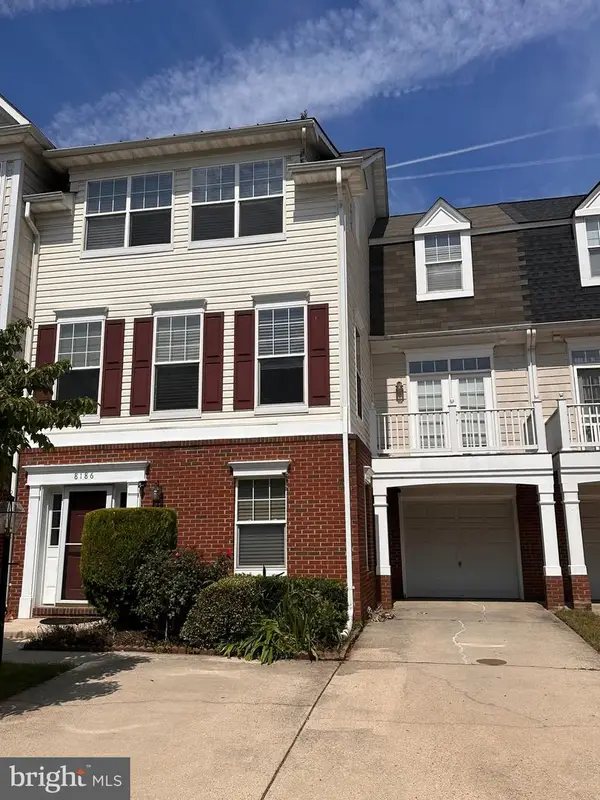 $539,000Coming Soon4 beds 3 baths
$539,000Coming Soon4 beds 3 baths8186 Cobble Pond Way, MANASSAS, VA 20111
MLS# VAPW2101638Listed by: PEARSON SMITH REALTY, LLC - Coming Soon
 $730,000Coming Soon5 beds 4 baths
$730,000Coming Soon5 beds 4 baths9521 Vinnia Ct, MANASSAS, VA 20110
MLS# VAMN2009214Listed by: REAL BROKER, LLC - New
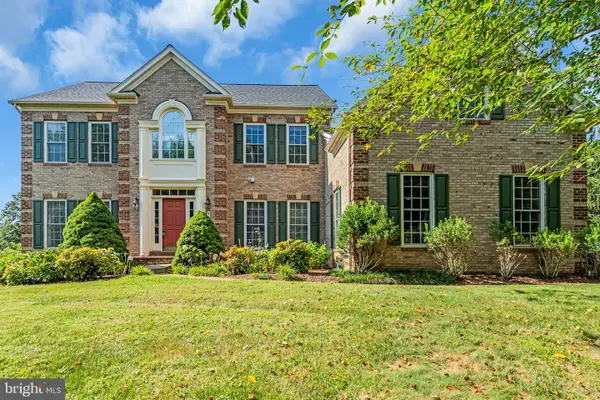 $1,050,000Active4 beds 5 baths5,889 sq. ft.
$1,050,000Active4 beds 5 baths5,889 sq. ft.9800 Goldenberry Hill Ln, MANASSAS, VA 20112
MLS# VAPW2101202Listed by: ADAMZ REALTY GROUP, LLC. - Coming Soon
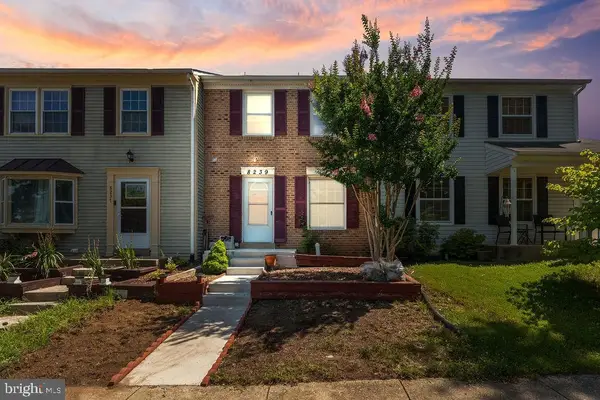 $429,900Coming Soon3 beds 4 baths
$429,900Coming Soon3 beds 4 baths8239 Blue Ridge Ct, MANASSAS, VA 20109
MLS# VAPW2101542Listed by: CAMPOS INTERNATIONAL GROUP - New
 $1,175,230Active4 beds 5 baths5,748 sq. ft.
$1,175,230Active4 beds 5 baths5,748 sq. ft.8720 Classic Lakes Way, MANASSAS, VA 20112
MLS# VAPW2101598Listed by: SM BROKERAGE, LLC

