6011 Occoquan Forest Dr, Manassas, VA 20112
Local realty services provided by:Better Homes and Gardens Real Estate Reserve
6011 Occoquan Forest Dr,Manassas, VA 20112
$750,000
- 3 Beds
- 4 Baths
- 2,730 sq. ft.
- Single family
- Active
Listed by: ngoc king
Office: coldwell banker realty
MLS#:VAPW2104980
Source:BRIGHTMLS
Price summary
- Price:$750,000
- Price per sq. ft.:$274.73
About this home
6011 Occoquan Forest Drive, Manassas, VA 20112
Welcome to this stunning mid-century modern home in the sought-after Occoquan Forest community of Prince William County. With 2,864 square feet of living space and set on a serene 2.68-acre wooded lot, this one-of-a-kind property offers the perfect balance of architectural character, natural beauty, and privacy—while remaining conveniently located near major commuter routes, shopping, and dining.
Step inside to discover beautiful hardwood floors that flow throughout the main level, accented by rich wood trim and custom details. The living and dining room is a showpiece, featuring 14’ vaulted ceilings and expansive floor-to-ceiling windows that frame sweeping views of the property. At the heart of the home, the country-style kitchen offers white cabinetry, Corian countertops, stainless steel appliances, and a spacious eat-in area with peaceful views. A two-sided wood burning fireplace connects the kitchen and family room, where you’ll find soaring 15’ vaulted ceilings and a warm, inviting atmosphere—perfect for gatherings or quiet evenings.
The main level also includes two half baths, a laundry/mudroom with access to the two-car garage, and seamless flow to the entertainment deck overlooking the private backyard.
Upstairs, two generously sized guest bedrooms enjoy treetop views, with one featuring sliding doors to the upper-level deck. A full hall bath serves the secondary bedrooms. The primary suite is a retreat of its own, offering 14’ vaulted ceilings, a spa-like bath with walk-in shower, a private balcony deck for morning coffee, and a flexible office or dressing room.
The lower level is full of charm, complete with a wood-burning stove, striking wood columns, and a versatile room perfect for a yoga studio, art space, or indoor garden.
Outdoors, the 2.68-acre lot provides a rare sense of tranquility, with mature trees surrounding open areas ideal for play, entertaining, or simply enjoying nature. The deck and stone sitting areas create seamless indoor-outdoor living spaces.
Occoquan Forest is a hidden gem community known for its winding roads, tall trees, and private access to the Occoquan River. Residents enjoy community trails, a boat ramp, picnic areas, and seasonal events—just minutes from Clifton, historic Occoquan, and Old Town Manassas. With easy access to Route 123, Route 28, and the Prince William Parkway, this home offers both retreat-like living and central convenience.
If you’ve been searching for a home with architectural character, natural surroundings, and a prime location, this property is not to be missed.
Contact an agent
Home facts
- Year built:1976
- Listing ID #:VAPW2104980
- Added:49 day(s) ago
- Updated:November 15, 2025 at 03:47 PM
Rooms and interior
- Bedrooms:3
- Total bathrooms:4
- Full bathrooms:2
- Half bathrooms:2
- Living area:2,730 sq. ft.
Heating and cooling
- Cooling:Central A/C
- Heating:Forced Air, Oil
Structure and exterior
- Roof:Architectural Shingle
- Year built:1976
- Building area:2,730 sq. ft.
- Lot area:2.68 Acres
Utilities
- Water:Well
- Sewer:Private Septic Tank
Finances and disclosures
- Price:$750,000
- Price per sq. ft.:$274.73
- Tax amount:$5,505 (2025)
New listings near 6011 Occoquan Forest Dr
- New
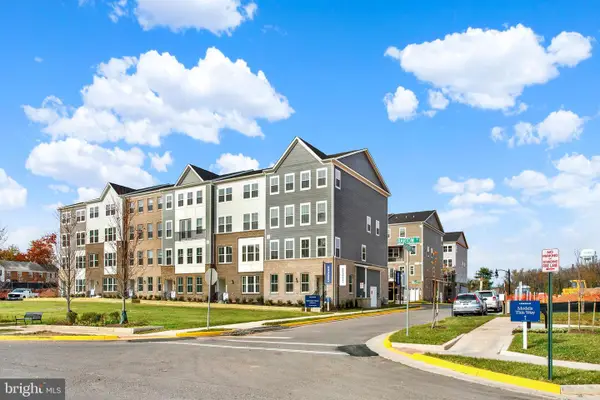 $465,000Active3 beds 3 baths1,602 sq. ft.
$465,000Active3 beds 3 baths1,602 sq. ft.9664 Swallowtail Lane, MANASSAS, VA 20110
MLS# VAMN2009688Listed by: NEXTHOME THE AGENCY GROUP - New
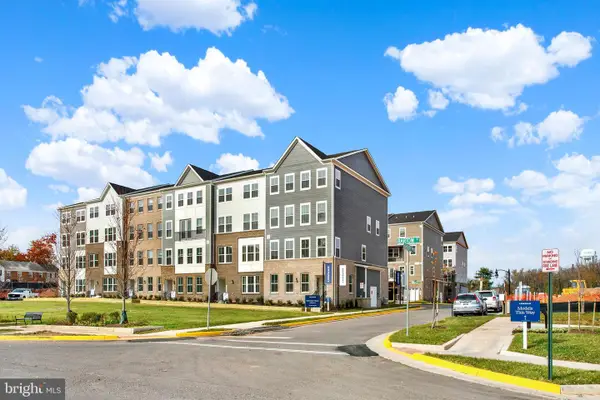 $549,990Active3 beds 3 baths2,415 sq. ft.
$549,990Active3 beds 3 baths2,415 sq. ft.9666 Swallowtail Ln, MANASSAS, VA 20110
MLS# VAMN2009702Listed by: NEXTHOME THE AGENCY GROUP - New
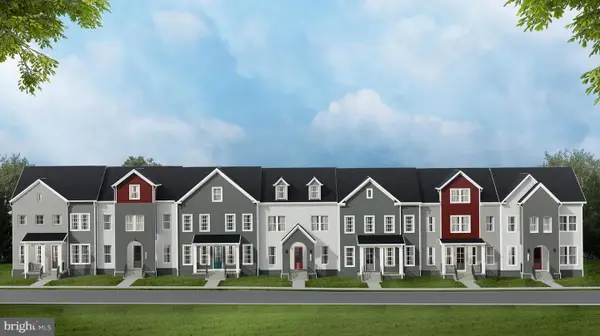 $599,990Active3 beds 4 baths2,172 sq. ft.
$599,990Active3 beds 4 baths2,172 sq. ft.Grant Ave, MANASSAS, VA 20110
MLS# VAMN2009546Listed by: PEARSON SMITH REALTY, LLC - New
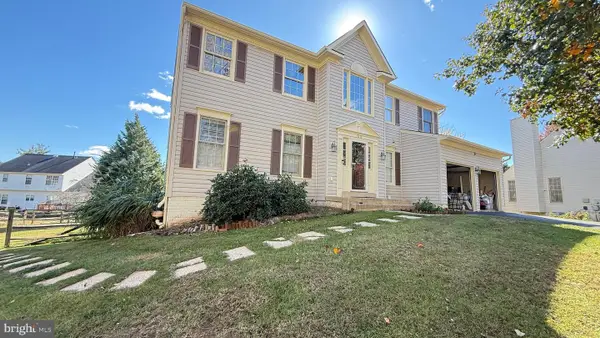 $785,000Active4 beds 4 baths3,937 sq. ft.
$785,000Active4 beds 4 baths3,937 sq. ft.9353 River Crest Rd, MANASSAS, VA 20110
MLS# VAMN2009574Listed by: SPRING HILL REAL ESTATE, LLC. - Open Sat, 10am to 12pmNew
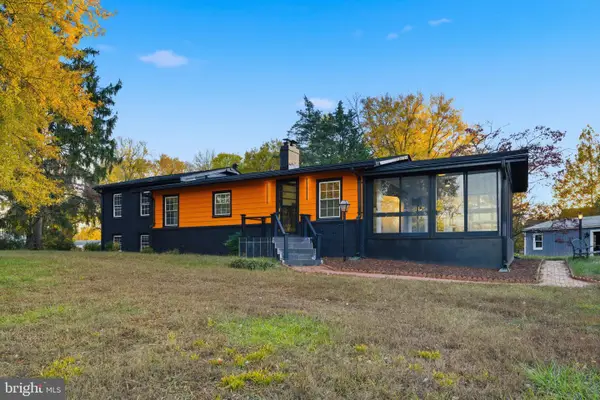 $500,000Active3 beds 2 baths1,607 sq. ft.
$500,000Active3 beds 2 baths1,607 sq. ft.10006 S Grant Ave, MANASSAS, VA 20110
MLS# VAMN2009628Listed by: EXP REALTY, LLC - New
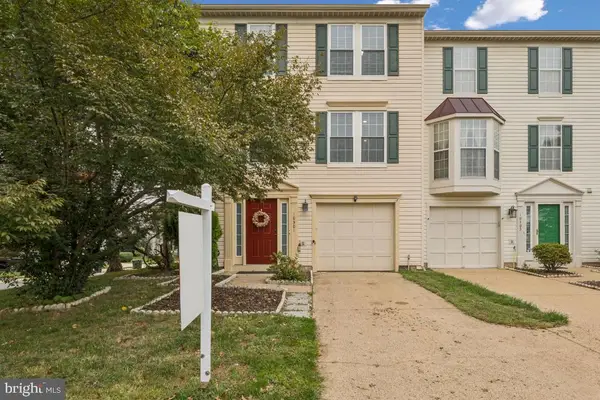 $474,990Active3 beds 3 baths1,364 sq. ft.
$474,990Active3 beds 3 baths1,364 sq. ft.10301 Oconnell Ct, MANASSAS, VA 20110
MLS# VAMN2009686Listed by: LPT REALTY, LLC - New
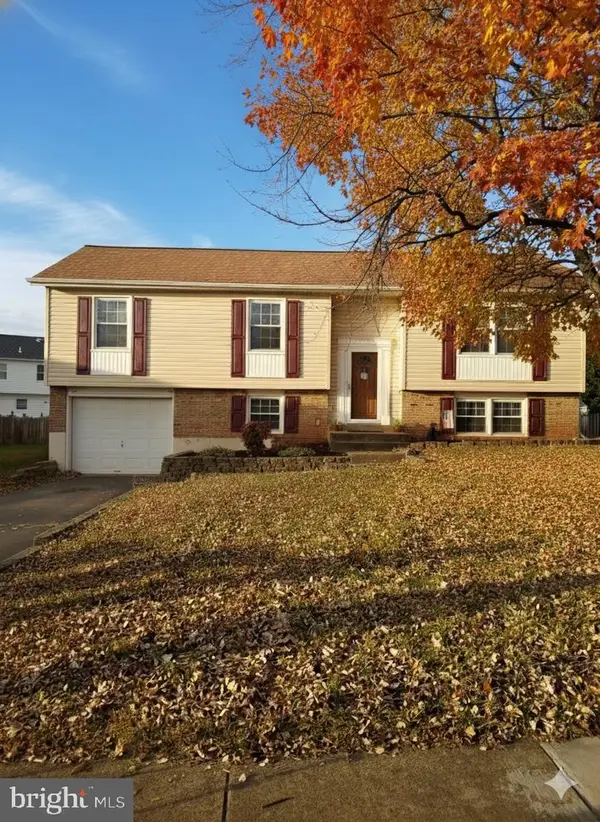 $565,000Active4 beds 3 baths2,300 sq. ft.
$565,000Active4 beds 3 baths2,300 sq. ft.9626 Autumn Pl, MANASSAS, VA 20110
MLS# VAMN2009704Listed by: COLDWELL BANKER ELITE 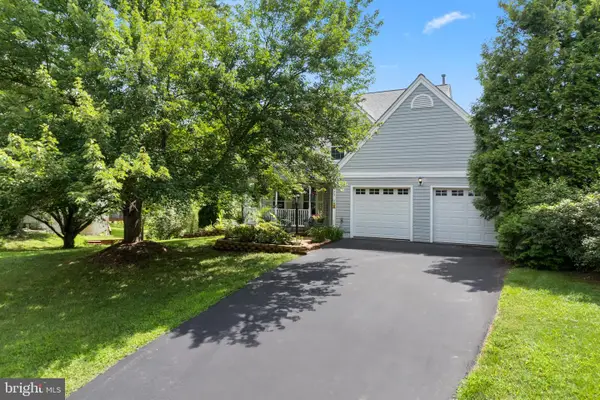 $625,000Pending3 beds 3 baths2,004 sq. ft.
$625,000Pending3 beds 3 baths2,004 sq. ft.9433 Waterford Dr, MANASSAS, VA 20110
MLS# VAMN2009654Listed by: SAMSON PROPERTIES- Open Sat, 12 to 3pmNew
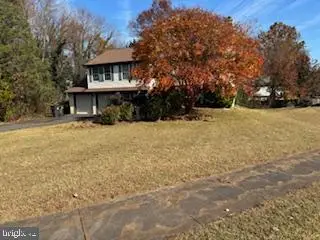 $525,000Active3 beds 3 baths3,475 sq. ft.
$525,000Active3 beds 3 baths3,475 sq. ft.10395 Janja Ct, MANASSAS, VA 20110
MLS# VAMN2009674Listed by: KELLER WILLIAMS REALTY/LEE BEAVER & ASSOC. - Coming SoonOpen Sat, 12 to 2pm
 $914,900Coming Soon5 beds 5 baths
$914,900Coming Soon5 beds 5 baths8682 Belle Grove Way, MANASSAS, VA 20110
MLS# VAPW2107316Listed by: KELLER WILLIAMS REALTY
