6162 River Forest Dr, MANASSAS, VA 20112
Local realty services provided by:Better Homes and Gardens Real Estate Community Realty
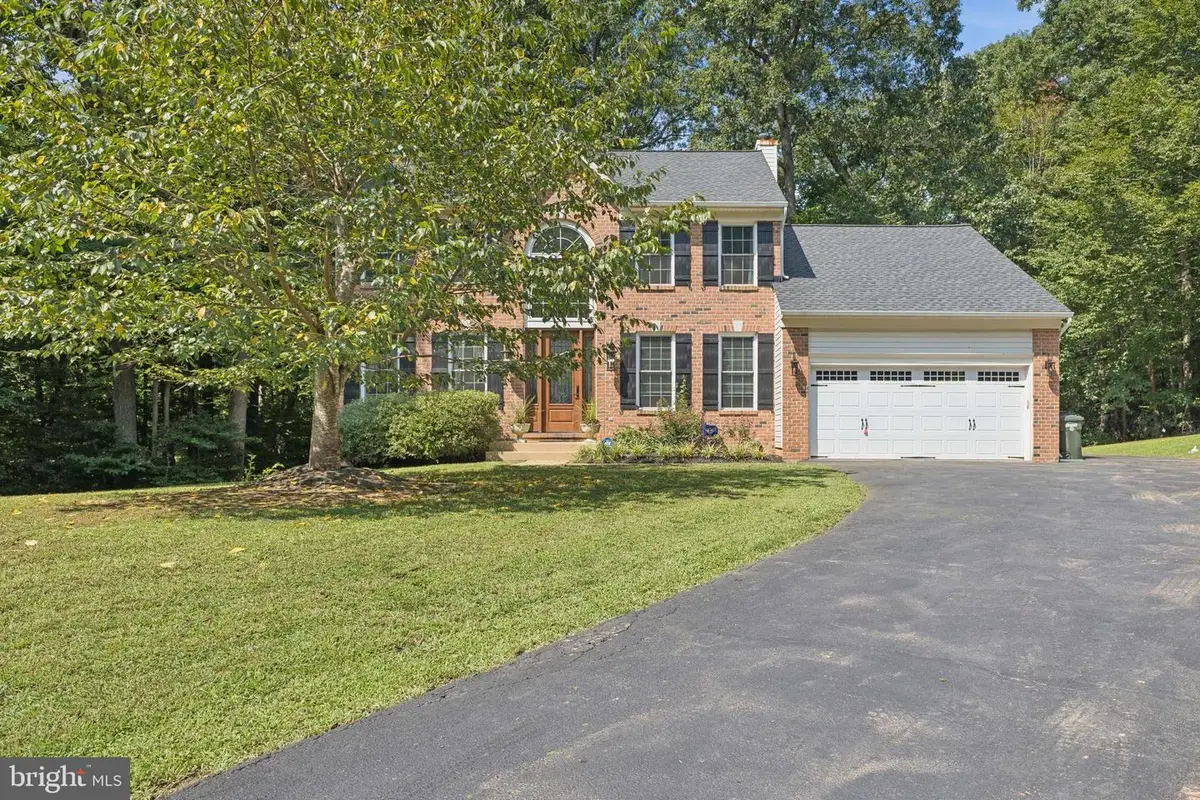
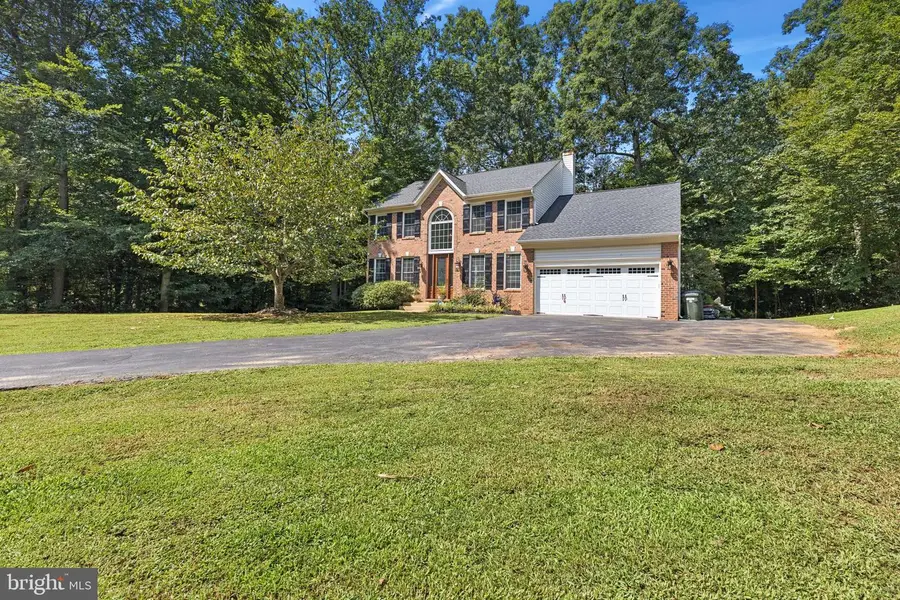
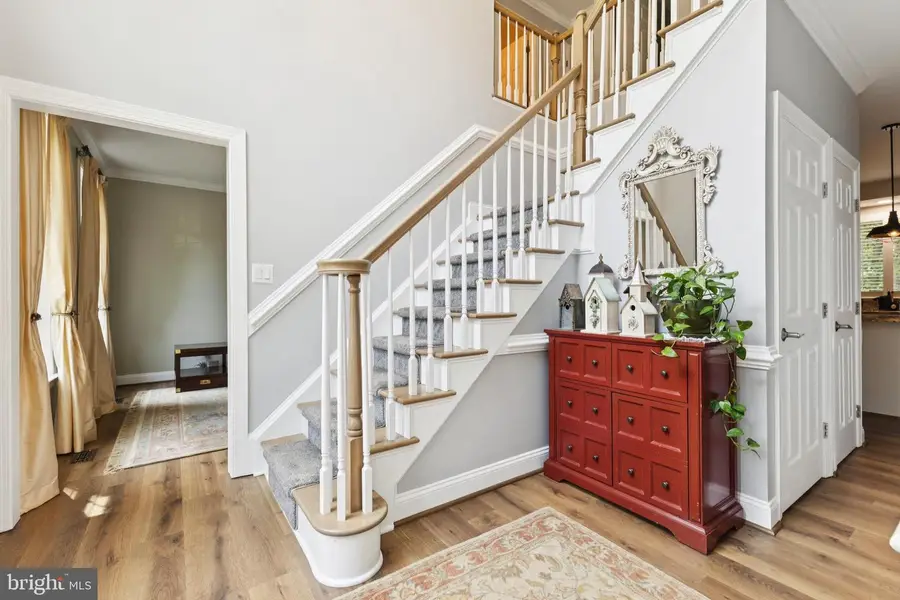
6162 River Forest Dr,MANASSAS, VA 20112
$780,000
- 4 Beds
- 4 Baths
- 3,768 sq. ft.
- Single family
- Pending
Listed by:deborah r banzon
Office:burch real estate group, llc.
MLS#:VAPW2100176
Source:BRIGHTMLS
Price summary
- Price:$780,000
- Price per sq. ft.:$207.01
About this home
Nestled in the heart of Manassas, VA, within the serene and established community of Riverview Estates, this immaculate 4-bedroom, 3.5-bath brick-front colonial offers the perfect blend of privacy and elegance. Situated on a beautiful 2.21-acre corner wooded lot, this home delivers timeless curb appeal and a thoughtfully designed interior. Step inside to find a warm and inviting main level adorned with gleaming hardwood floors, plush carpeting, crown molding, chair rails, and architectural columns. Built-in cabinets enhance the functionality of the dedicated office space—perfect for remote work or study. The spacious kitchen is a true chef’s delight, complete with granite countertops, a center island, and stainless steel appliances. Just off the kitchen, the step-down family room welcomes you with a cozy gas fireplace, ceiling fan, and access to a freshly painted deck—perfect for morning coffee or evening gatherings. Upstairs, the primary suite serves as a peaceful retreat with a walk-in closet and en-suite bath. Three additional bedrooms offer plenty of space for family, guests, or hobbies. The fully finished walkout basement extends the living space with a large recreation area, full bath, media room, and ample storage. Additional features include a two-car garage, extensive outdoor parking, manicured yard, and a spacious storage shed. Recent Upgrades Include: 2018: Generac 22KW whole-house standby generator, 2019: New downstairs A/C unit & thermostats, 2019: Invisible fence installation, 2021: New roof with lifetime warranty, 2024: 65-gallon well pump, 2024–2025: Fresh interior paint throughout, 2025: Septic maintenance completed, 2025: New garage door. (More upgrades listed in the home improvement document.) Conveniently located near I-95, Route 66, top-rated schools, shopping, and dining, this meticulously maintained home is a rare opportunity to enjoy peaceful luxury in Northern Virginia.
Contact an agent
Home facts
- Year built:1997
- Listing Id #:VAPW2100176
- Added:17 day(s) ago
- Updated:August 13, 2025 at 07:30 AM
Rooms and interior
- Bedrooms:4
- Total bathrooms:4
- Full bathrooms:3
- Half bathrooms:1
- Living area:3,768 sq. ft.
Heating and cooling
- Cooling:Ceiling Fan(s), Central A/C, Heat Pump(s)
- Heating:90% Forced Air, Propane - Owned
Structure and exterior
- Year built:1997
- Building area:3,768 sq. ft.
- Lot area:2.21 Acres
Schools
- High school:OSBOURN PARK
- Middle school:PARKSIDE
- Elementary school:SIGNAL HILL
Utilities
- Water:Well
Finances and disclosures
- Price:$780,000
- Price per sq. ft.:$207.01
- Tax amount:$6,747 (2025)
New listings near 6162 River Forest Dr
- Coming SoonOpen Sat, 11am to 1pm
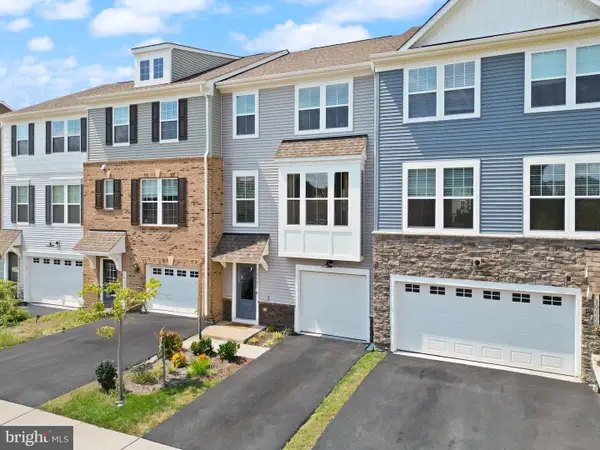 $550,000Coming Soon3 beds 4 baths
$550,000Coming Soon3 beds 4 baths10602 Sheffield Glen Ln, MANASSAS, VA 20112
MLS# VAPW2101504Listed by: PEARSON SMITH REALTY, LLC - New
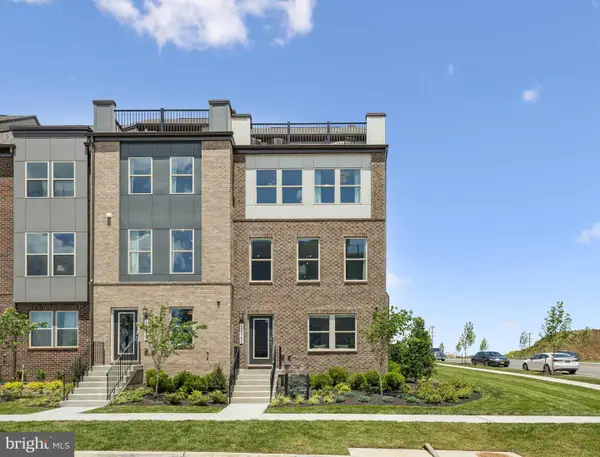 $610,700Active4 beds 4 baths1,964 sq. ft.
$610,700Active4 beds 4 baths1,964 sq. ft.11284 Aristotle St, MANASSAS, VA 20109
MLS# VAPW2101664Listed by: SM BROKERAGE, LLC - New
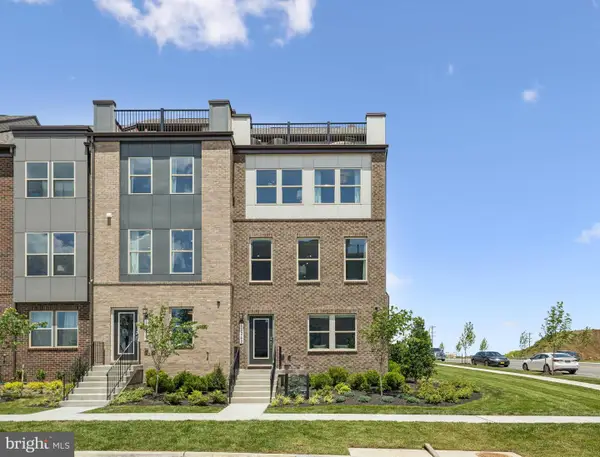 $662,510Active4 beds 4 baths1,964 sq. ft.
$662,510Active4 beds 4 baths1,964 sq. ft.11278 Aristotle St, MANASSAS, VA 20109
MLS# VAPW2101666Listed by: SM BROKERAGE, LLC - Coming Soon
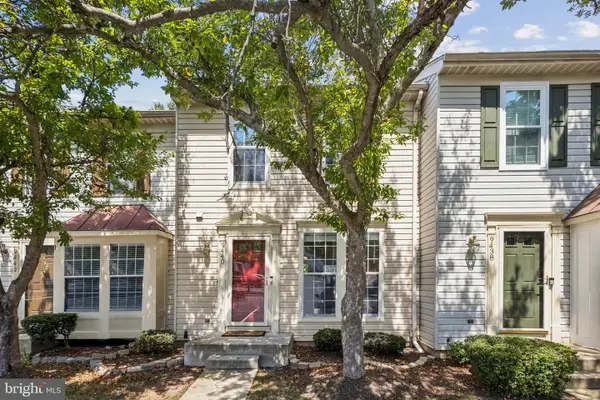 $425,000Coming Soon4 beds 3 baths
$425,000Coming Soon4 beds 3 baths9440 Teaberry Ct, MANASSAS, VA 20110
MLS# VAMN2009204Listed by: SAMSON PROPERTIES - Coming SoonOpen Sun, 1 to 3pm
 $799,900Coming Soon5 beds 5 baths
$799,900Coming Soon5 beds 5 baths7095 Signal Hill Rd, MANASSAS, VA 20111
MLS# VAPW2100352Listed by: EXP REALTY, LLC - Coming SoonOpen Sun, 1 to 3pm
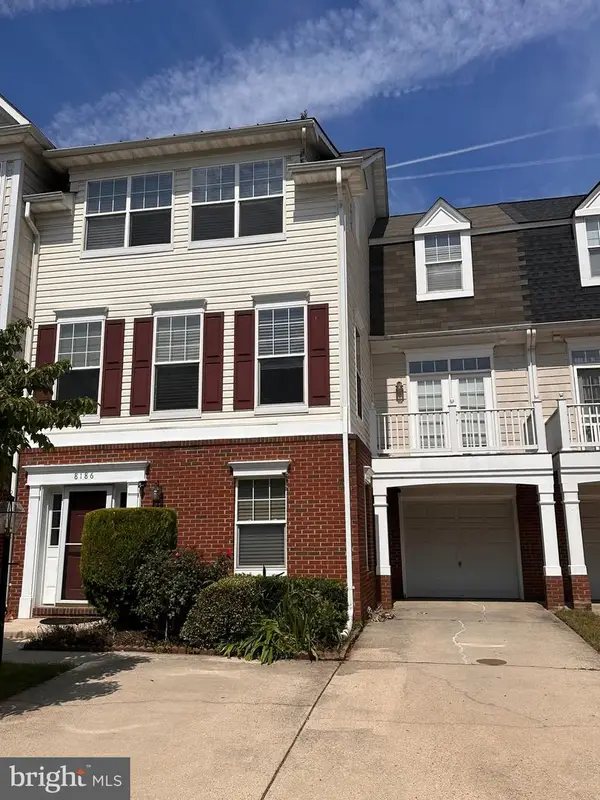 $539,000Coming Soon4 beds 3 baths
$539,000Coming Soon4 beds 3 baths8186 Cobble Pond Way, MANASSAS, VA 20111
MLS# VAPW2101638Listed by: PEARSON SMITH REALTY, LLC - Coming Soon
 $730,000Coming Soon5 beds 4 baths
$730,000Coming Soon5 beds 4 baths9521 Vinnia Ct, MANASSAS, VA 20110
MLS# VAMN2009214Listed by: REAL BROKER, LLC - New
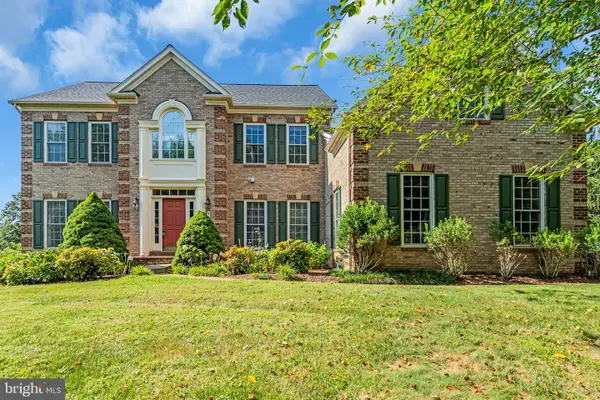 $1,050,000Active4 beds 5 baths5,889 sq. ft.
$1,050,000Active4 beds 5 baths5,889 sq. ft.9800 Goldenberry Hill Ln, MANASSAS, VA 20112
MLS# VAPW2101202Listed by: ADAMZ REALTY GROUP, LLC. - Coming Soon
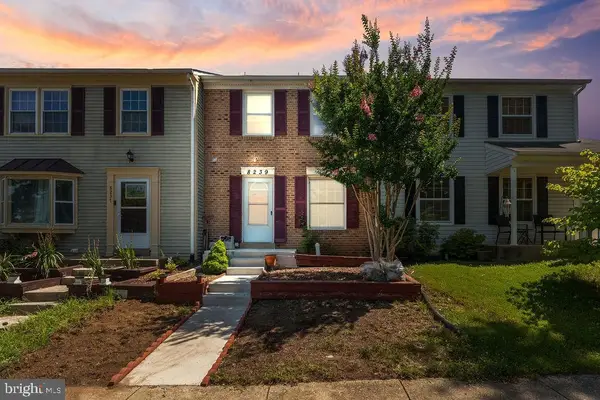 $429,900Coming Soon3 beds 4 baths
$429,900Coming Soon3 beds 4 baths8239 Blue Ridge Ct, MANASSAS, VA 20109
MLS# VAPW2101542Listed by: CAMPOS INTERNATIONAL GROUP - New
 $1,175,230Active4 beds 5 baths5,748 sq. ft.
$1,175,230Active4 beds 5 baths5,748 sq. ft.8720 Classic Lakes Way, MANASSAS, VA 20112
MLS# VAPW2101598Listed by: SM BROKERAGE, LLC

