6374 Popwicke Ct, Manassas, VA 20112
Local realty services provided by:Better Homes and Gardens Real Estate Premier
Listed by: patricia m blackwelder, courtney s kuykendall
Office: samson properties
MLS#:VAPW2105084
Source:BRIGHTMLS
Price summary
- Price:$875,000
- Price per sq. ft.:$216.8
About this home
Don’t Miss This Incredible Opportunity! Welcome to this meticulously maintained Stone-front single-family home, nestled on just over 1 acre of beautifully landscaped grounds with NO HOA! Located in a wooded cul-de-sac wide secluded homesite with a large, private backyard that backs to mature trees, this property features a large deck and slate patio below, perfect for relaxation and entertaining. Boasting 5 bedrooms, 3.5 baths, and a 2-car garage, this home offers over 4,400 sq. ft. of living space spread across three finished levels. Step inside to a grand two-story foyer that opens to the main living areas, including hand scraped hardwood flooring throughout the main level living areas. The spacious family room with a cozy gas fireplace flows effortlessly into the sunroom extension, bringing the outdoors in and offering serene views of the backyard. The gourmet kitchen features granite countertops, stainless steel appliances, a stylish custom tile backsplash, and an island for extra prep space. A conveniently located office is perfect for those working from home. Upstairs, you’ll find four generously sized bedrooms, including the owner's suite, which is a true retreat. This room features a vaulted ceiling, ceiling fan, a cozy sitting/office area, and a spacious walk-in closet. The en-suite bath boasts double vanities, a soaking tub, and a separate stand-alone shower. A full hallway bathroom round out the upper level. The fully finished basement is ideal for entertaining with Luxury Vinyl Plank Flooring , its expansive recreation space, a bonus 5th bedroom room, and a bar area w/ sink. A full bathroom completes the lower level. Step outside to the spacious patio with a deck, perfect for grilling, entertaining, or just relaxing while enjoying the stunning backyard oasis. The lawn was previously professionally maintained, and there is a shed that conveys. Recent upgrades and improvements include: newer stainless steel appliances to include 2 ovens, newer wainscoting in main level powder room, new paint some inside and some exterior , roof (2014). The septic system was pumped in May 2025 and the HVAC and water heater are serviced in regular maintenance plan. This home is conveniently located mid-county, with easy access to I-66, I-95, commuter lots, and the VRE. It’s also zoned to Marshall ES, Benton MS, and Colgan HS. This beautifully maintained home is ready for its next owners to move in and start making memories.
Contact an agent
Home facts
- Year built:1999
- Listing ID #:VAPW2105084
- Added:45 day(s) ago
- Updated:November 16, 2025 at 08:28 AM
Rooms and interior
- Bedrooms:5
- Total bathrooms:4
- Full bathrooms:3
- Half bathrooms:1
- Living area:4,036 sq. ft.
Heating and cooling
- Cooling:Attic Fan, Ceiling Fan(s), Central A/C
- Heating:Forced Air, Natural Gas
Structure and exterior
- Year built:1999
- Building area:4,036 sq. ft.
- Lot area:1.04 Acres
Schools
- High school:CHARLES J. COLGAN SENIOR
- Middle school:BENTON
- Elementary school:MARSHALL
Utilities
- Water:Well
Finances and disclosures
- Price:$875,000
- Price per sq. ft.:$216.8
- Tax amount:$7,671 (2024)
New listings near 6374 Popwicke Ct
- Coming Soon
 $310,000Coming Soon3 beds 2 baths
$310,000Coming Soon3 beds 2 baths9310 Caspian Way #301, MANASSAS, VA 20110
MLS# VAMN2009706Listed by: REAL BROKER, LLC - New
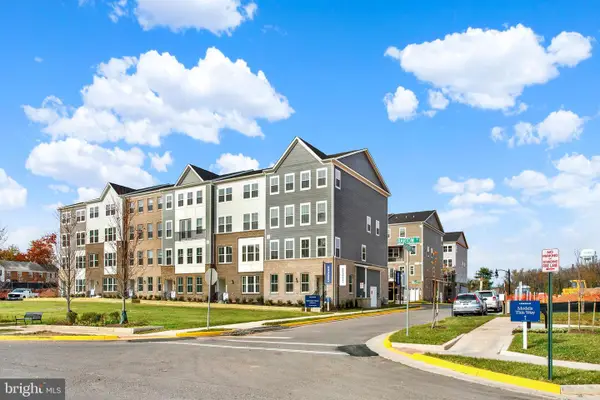 $465,000Active3 beds 3 baths1,602 sq. ft.
$465,000Active3 beds 3 baths1,602 sq. ft.9664 Swallowtail Lane, MANASSAS, VA 20110
MLS# VAMN2009688Listed by: NEXTHOME THE AGENCY GROUP - New
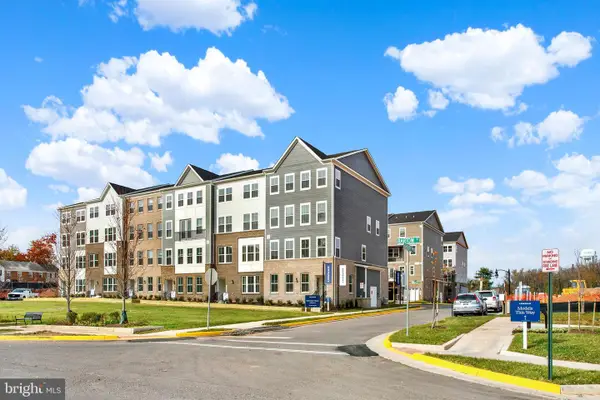 $549,990Active3 beds 3 baths2,415 sq. ft.
$549,990Active3 beds 3 baths2,415 sq. ft.9666 Swallowtail Ln, MANASSAS, VA 20110
MLS# VAMN2009702Listed by: NEXTHOME THE AGENCY GROUP - New
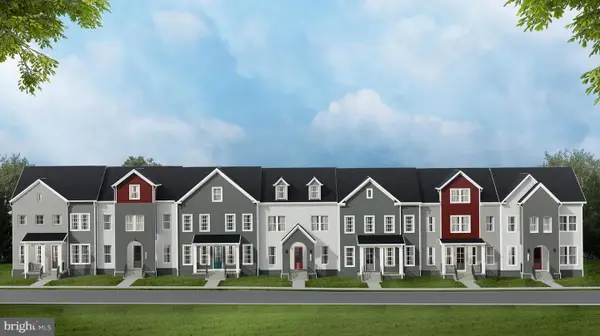 $599,990Active3 beds 4 baths2,172 sq. ft.
$599,990Active3 beds 4 baths2,172 sq. ft.Grant Ave, MANASSAS, VA 20110
MLS# VAMN2009546Listed by: PEARSON SMITH REALTY, LLC - New
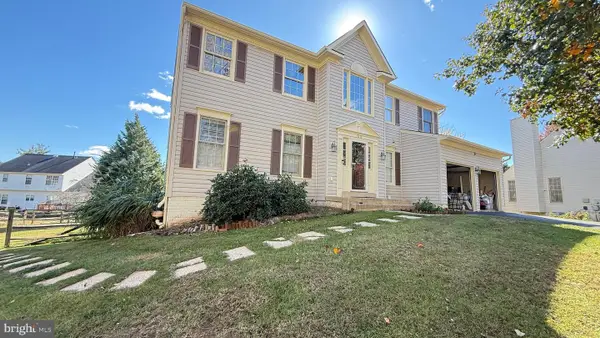 $785,000Active4 beds 4 baths3,937 sq. ft.
$785,000Active4 beds 4 baths3,937 sq. ft.9353 River Crest Rd, MANASSAS, VA 20110
MLS# VAMN2009574Listed by: SPRING HILL REAL ESTATE, LLC. - New
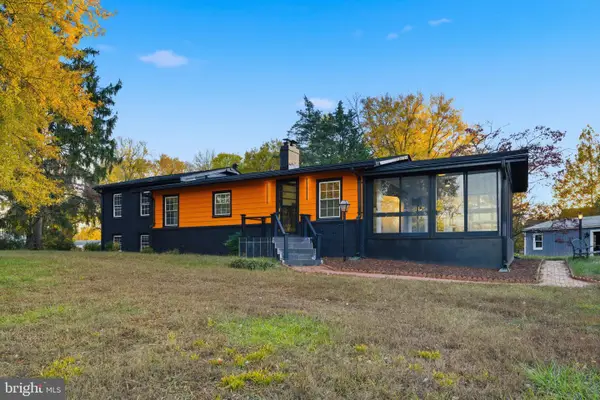 $500,000Active3 beds 2 baths1,607 sq. ft.
$500,000Active3 beds 2 baths1,607 sq. ft.10006 S Grant Ave, MANASSAS, VA 20110
MLS# VAMN2009628Listed by: EXP REALTY, LLC - New
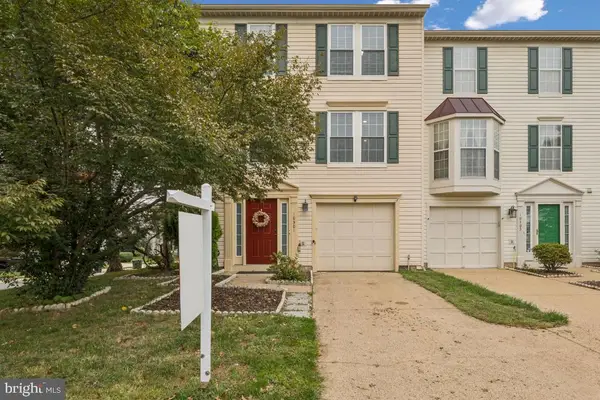 $474,990Active3 beds 3 baths1,364 sq. ft.
$474,990Active3 beds 3 baths1,364 sq. ft.10301 Oconnell Ct, MANASSAS, VA 20110
MLS# VAMN2009686Listed by: LPT REALTY, LLC - New
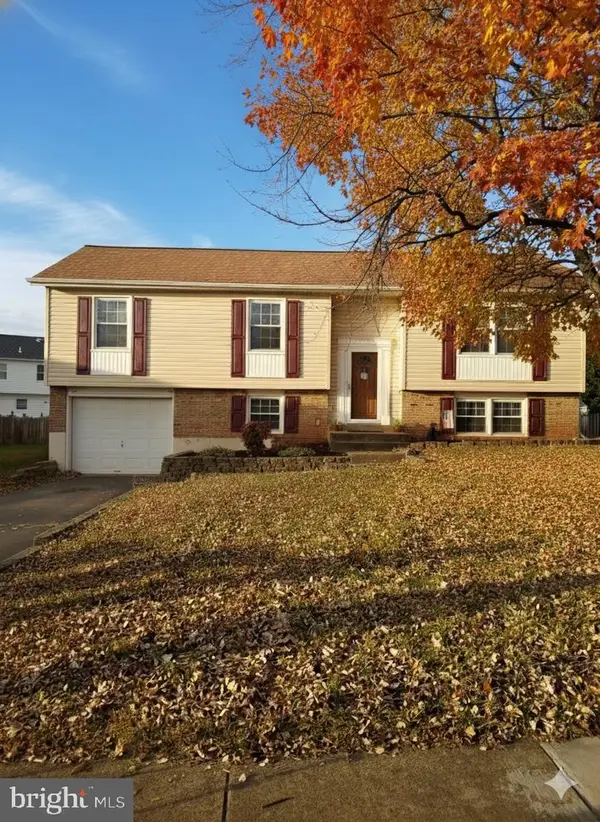 $565,000Active4 beds 3 baths2,300 sq. ft.
$565,000Active4 beds 3 baths2,300 sq. ft.9626 Autumn Pl, MANASSAS, VA 20110
MLS# VAMN2009704Listed by: COLDWELL BANKER ELITE 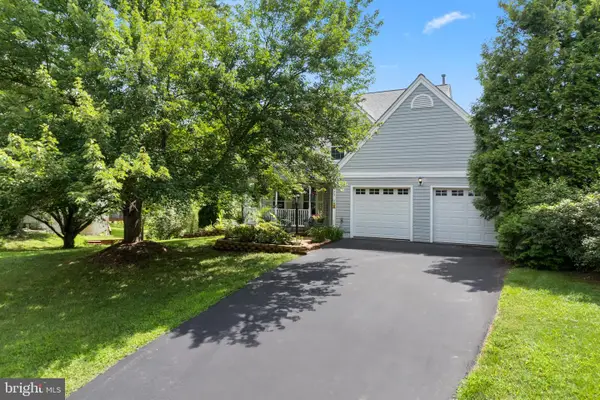 $625,000Pending3 beds 3 baths2,004 sq. ft.
$625,000Pending3 beds 3 baths2,004 sq. ft.9433 Waterford Dr, MANASSAS, VA 20110
MLS# VAMN2009654Listed by: SAMSON PROPERTIES- New
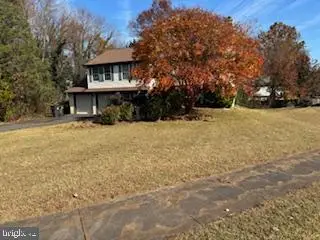 $525,000Active3 beds 3 baths3,475 sq. ft.
$525,000Active3 beds 3 baths3,475 sq. ft.10395 Janja Ct, MANASSAS, VA 20110
MLS# VAMN2009674Listed by: KELLER WILLIAMS REALTY/LEE BEAVER & ASSOC.
