6691 Deep Hollow Ln, MANASSAS, VA 20112
Local realty services provided by:Better Homes and Gardens Real Estate Premier
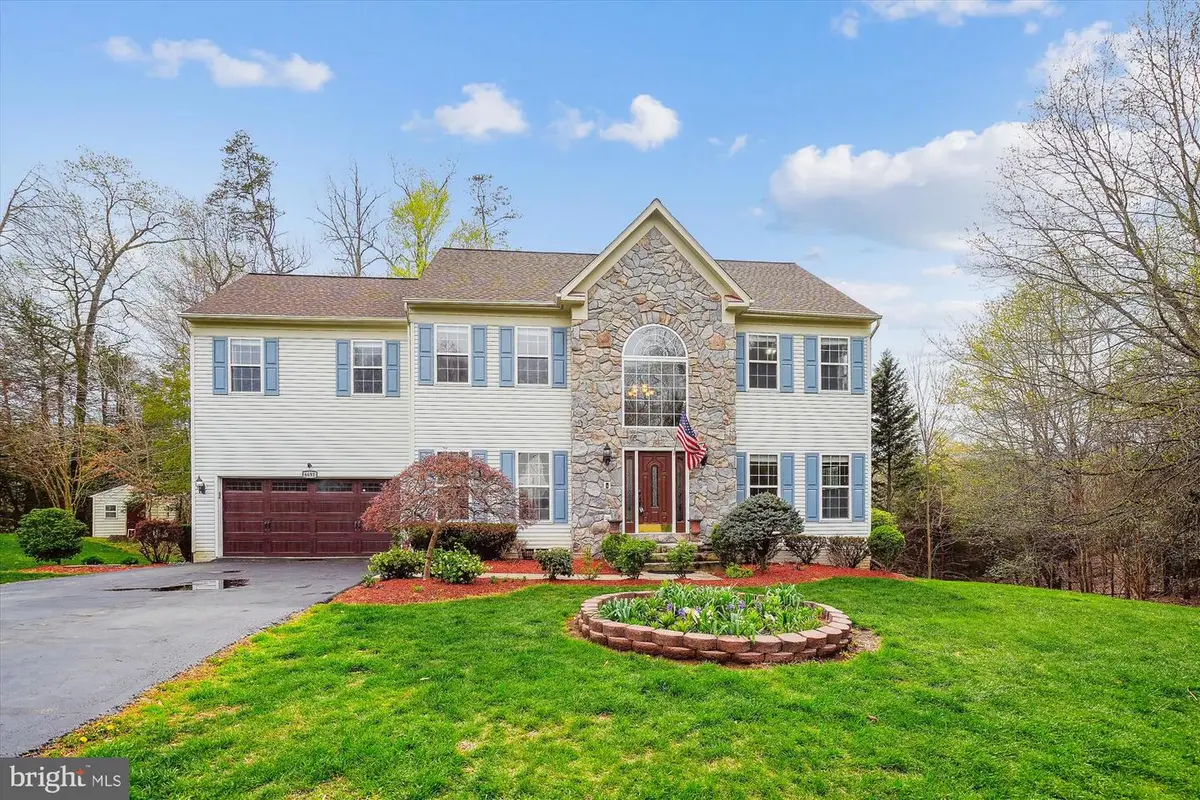

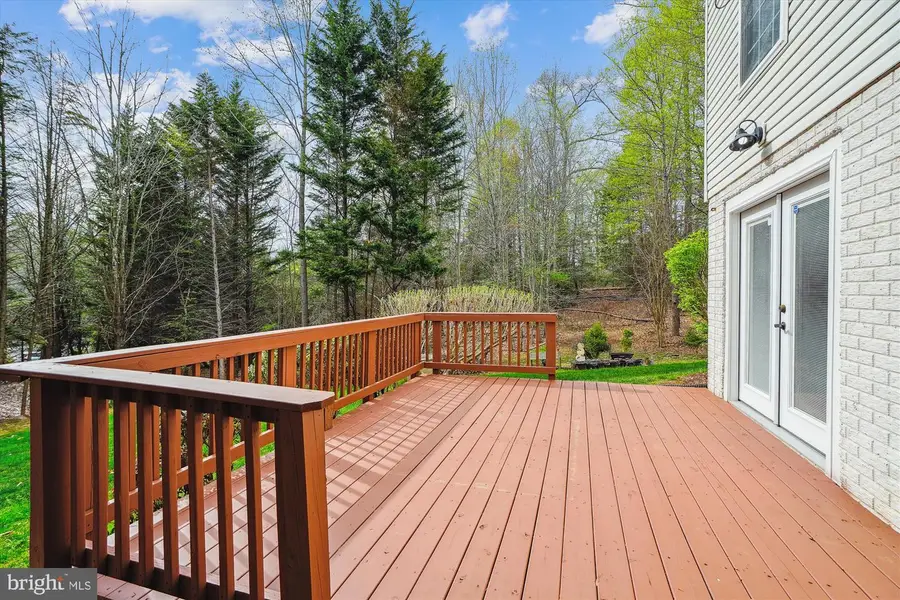
Upcoming open houses
- Sat, Aug 1601:00 pm - 04:00 pm
Listed by:laura t bailey
Office:coldwell banker realty
MLS#:VAPW2090992
Source:BRIGHTMLS
Price summary
- Price:$850,000
- Price per sq. ft.:$286
About this home
Exceptional Location! No HOA. This spacious 6-bedroom luxury home is nestled in a sought-after cul-de-sac on 1.88 acres. The open floor plan is bathed in natural light and features hardwood floors. The well-appointed kitchen boasts granite countertops, custom 42" cherry cabinets, and stainless steel appliances. Enjoy cozy evenings by the fireplace with a mantel, or relax on one of the two decks. The expansive primary suite includes two closets and a spacious bath.
The unbelievably finished basement offers over 1,700 sq ft of living space, perfect for an in-law suite. It includes a bedroom, full bath, storage, wet bar, walk-out access, two large closets for additional storage, and a den/office/craft room.
Additional features: The garage door was replaced in 2019, Sprinkler system, 8 ceiling fans, Shed.
Electric panel upgraded, Recessed lights, Furnace (4 years old) Water pump (4 years old)Roof (4 years old), Basement carpet (2024), Infrared furnace water filtration system (2023) Septic serviced 2024, the water heater 2022; Whole house filtration system 2023; Primary Bath renovation 2021 (includes UV light/free standing tub) Hallway bath 2020; AC with air Scrub 2020; Basement door & window (main area) 2019; Basement carpet 2024. Great location next to PW Parkway (bike route or Walking Path). Proximity to VRE (10 minutes), Proximity to Commuter lots ( Horner/Dale) (15-20 Minutes), Proximity to 1-95 and I-66, Proximity to parks and recreational facilities (Signal Hill Park, Chinn Aquatic Center, Freedom Aquatic, PWC Complex, Potomac Mills) within 15 mins) Proximity to local stores and restaurants within 5 miles. Close to the Old Town of Manassas
Contact an agent
Home facts
- Year built:2001
- Listing Id #:VAPW2090992
- Added:131 day(s) ago
- Updated:August 14, 2025 at 01:41 PM
Rooms and interior
- Bedrooms:6
- Total bathrooms:4
- Full bathrooms:3
- Half bathrooms:1
- Living area:2,972 sq. ft.
Heating and cooling
- Cooling:Ceiling Fan(s), Central A/C
- Heating:Forced Air, Natural Gas
Structure and exterior
- Year built:2001
- Building area:2,972 sq. ft.
- Lot area:1.88 Acres
Schools
- High school:OSBOURN PARK
- Middle school:PARKSIDE
- Elementary school:SIGNAL HILL
Utilities
- Water:Well
- Sewer:Private Septic Tank
Finances and disclosures
- Price:$850,000
- Price per sq. ft.:$286
- Tax amount:$6,665 (2025)
New listings near 6691 Deep Hollow Ln
- Coming SoonOpen Sat, 11am to 1pm
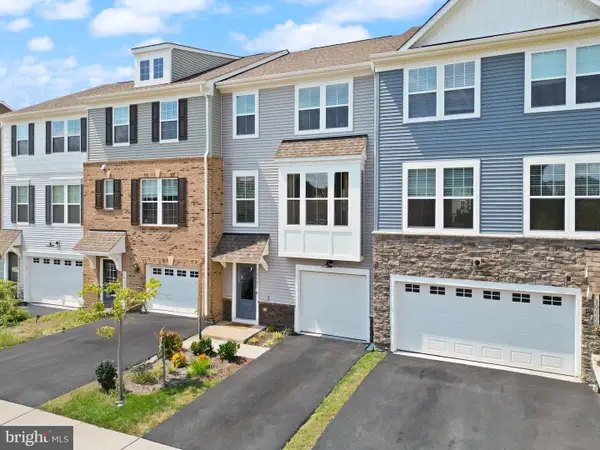 $550,000Coming Soon3 beds 4 baths
$550,000Coming Soon3 beds 4 baths10602 Sheffield Glen Ln, MANASSAS, VA 20112
MLS# VAPW2101504Listed by: PEARSON SMITH REALTY, LLC - New
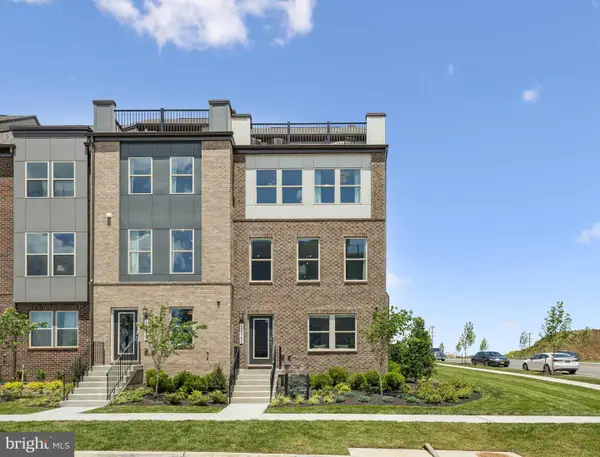 $610,700Active4 beds 4 baths1,964 sq. ft.
$610,700Active4 beds 4 baths1,964 sq. ft.11284 Aristotle St, MANASSAS, VA 20109
MLS# VAPW2101664Listed by: SM BROKERAGE, LLC - New
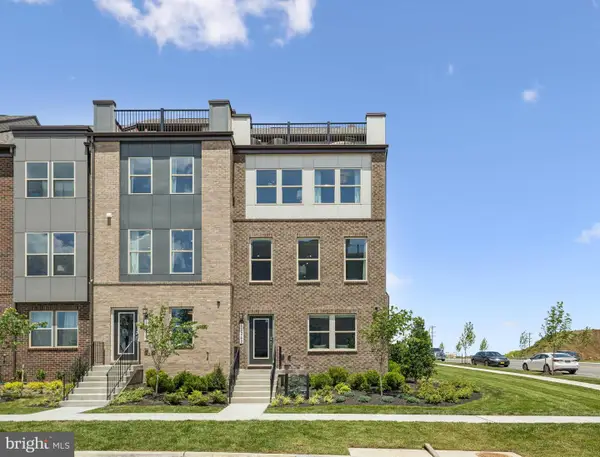 $662,510Active4 beds 4 baths1,964 sq. ft.
$662,510Active4 beds 4 baths1,964 sq. ft.11278 Aristotle St, MANASSAS, VA 20109
MLS# VAPW2101666Listed by: SM BROKERAGE, LLC - Coming Soon
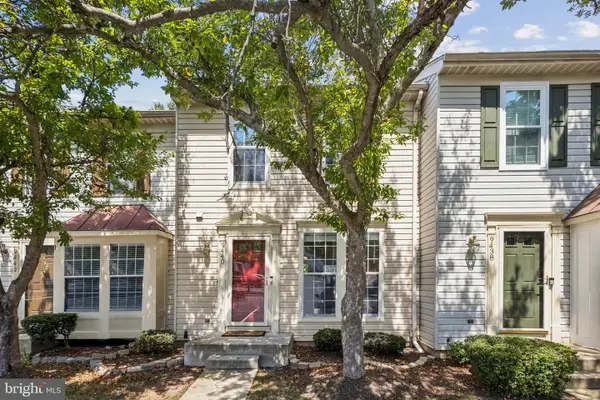 $425,000Coming Soon4 beds 3 baths
$425,000Coming Soon4 beds 3 baths9440 Teaberry Ct, MANASSAS, VA 20110
MLS# VAMN2009204Listed by: SAMSON PROPERTIES - Coming SoonOpen Sun, 1 to 3pm
 $799,900Coming Soon5 beds 5 baths
$799,900Coming Soon5 beds 5 baths7095 Signal Hill Rd, MANASSAS, VA 20111
MLS# VAPW2100352Listed by: EXP REALTY, LLC - Coming SoonOpen Sun, 1 to 3pm
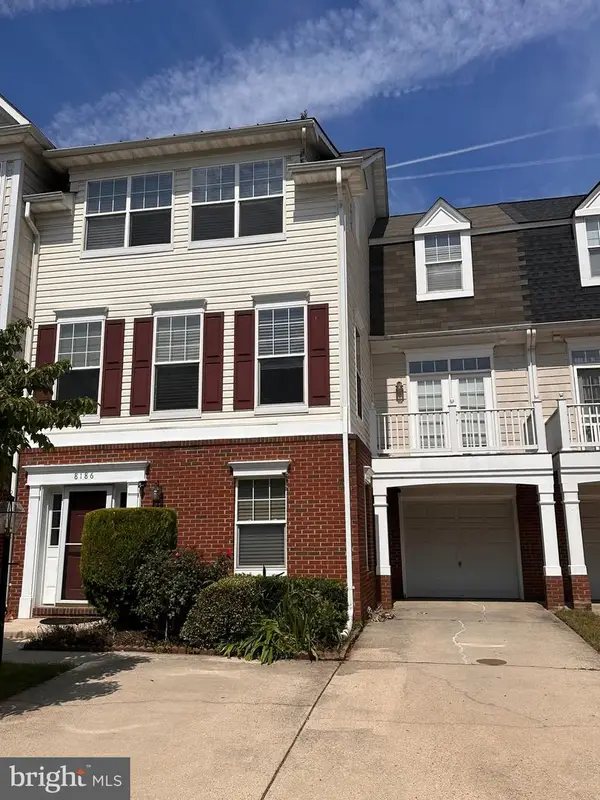 $539,000Coming Soon4 beds 3 baths
$539,000Coming Soon4 beds 3 baths8186 Cobble Pond Way, MANASSAS, VA 20111
MLS# VAPW2101638Listed by: PEARSON SMITH REALTY, LLC - Coming Soon
 $730,000Coming Soon5 beds 4 baths
$730,000Coming Soon5 beds 4 baths9521 Vinnia Ct, MANASSAS, VA 20110
MLS# VAMN2009214Listed by: REAL BROKER, LLC - New
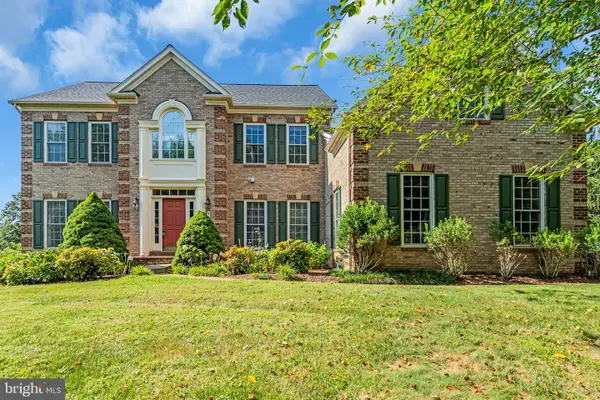 $1,050,000Active4 beds 5 baths5,889 sq. ft.
$1,050,000Active4 beds 5 baths5,889 sq. ft.9800 Goldenberry Hill Ln, MANASSAS, VA 20112
MLS# VAPW2101202Listed by: ADAMZ REALTY GROUP, LLC. - Coming Soon
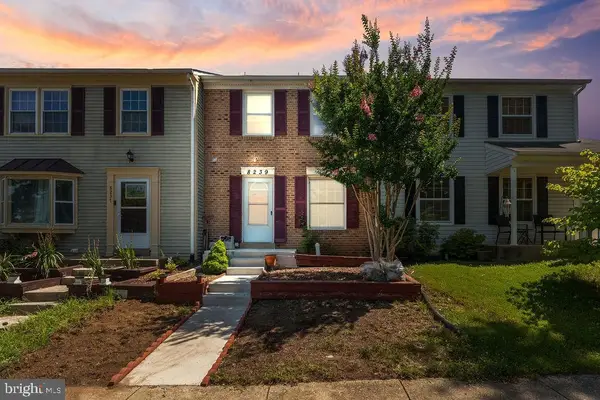 $429,900Coming Soon3 beds 4 baths
$429,900Coming Soon3 beds 4 baths8239 Blue Ridge Ct, MANASSAS, VA 20109
MLS# VAPW2101542Listed by: CAMPOS INTERNATIONAL GROUP - New
 $1,175,230Active4 beds 5 baths5,748 sq. ft.
$1,175,230Active4 beds 5 baths5,748 sq. ft.8720 Classic Lakes Way, MANASSAS, VA 20112
MLS# VAPW2101598Listed by: SM BROKERAGE, LLC

