6974 Jeremiah Ct, MANASSAS, VA 20111
Local realty services provided by:Better Homes and Gardens Real Estate Premier
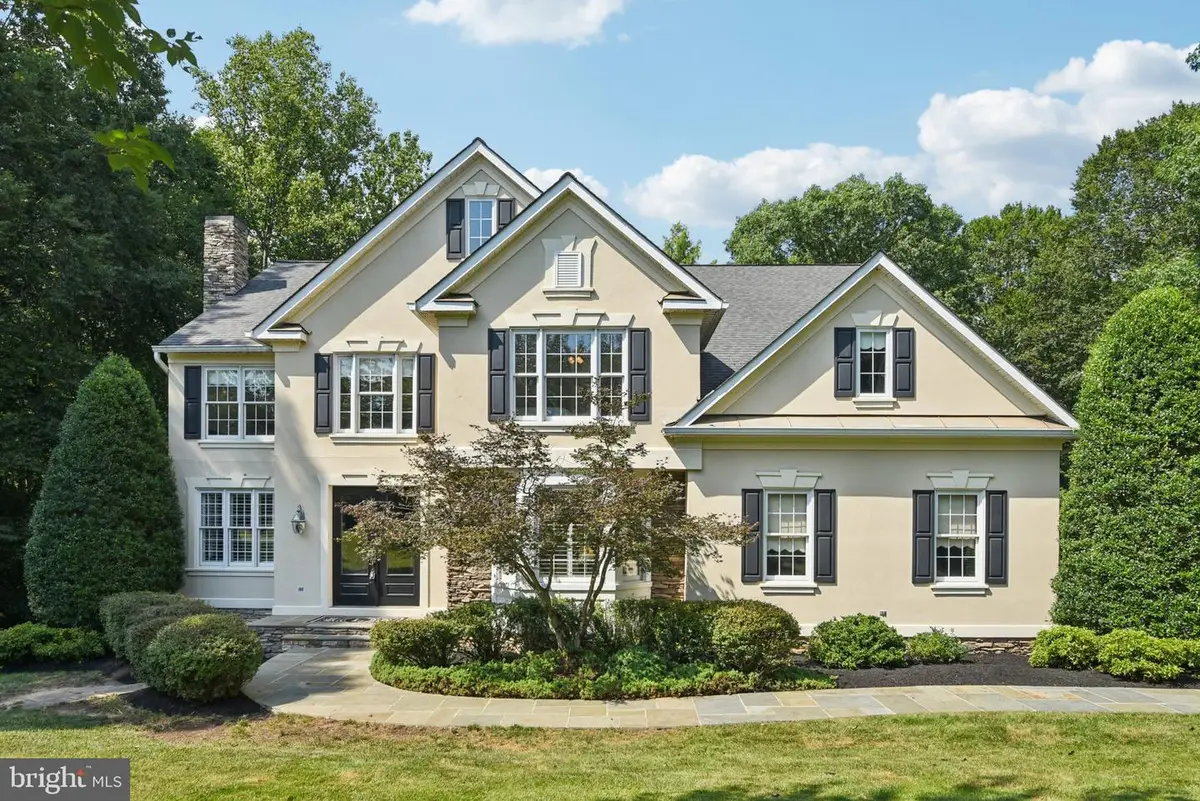
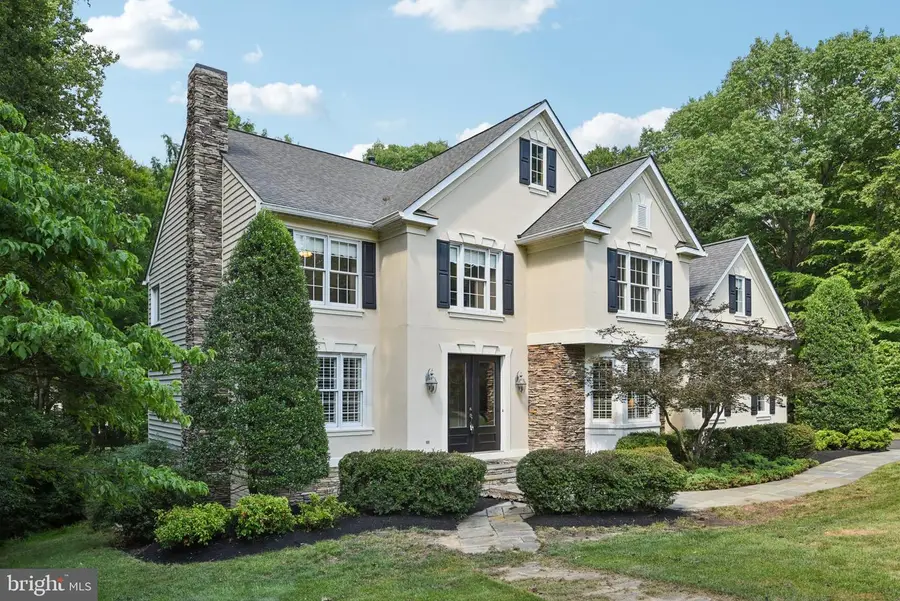

6974 Jeremiah Ct,MANASSAS, VA 20111
$1,100,000
- 4 Beds
- 4 Baths
- 4,336 sq. ft.
- Single family
- Pending
Listed by:lori h dolieslager
Office:pearson smith realty llc.
MLS#:VAPW2094764
Source:BRIGHTMLS
Price summary
- Price:$1,100,000
- Price per sq. ft.:$253.69
About this home
Experience timeless craftsmanship and luxurious living in this custom-built Mike Garcia home, nestled on over an acre and a half of serene, private land. Built with 2x6 exterior walls and showcasing exceptional quality throughout, this home combines elegance, comfort, and functionality in one extraordinary package.
Step inside to a stunning main level featuring gleaming hardwood floors, extensive millwork, and a family room and office with custom built-ins. The heart of the home is a gourmet eat-in kitchen with abundant cabinetry and a bonus room just off the kitchen—perfect for a playroom, home office or just a place to take in the wooded views of the backyard. Large formal living room and dining room with plantation shutters complete the spacious and flowing main level. Upstairs, you’ll find four spacious bedrooms, including a massive owner’s suite complete with his and hers walk-in closets and a luxurious en suite bath. Two secondary bedrooms share a Jack-and-Jill bathroom, while the fourth has its own private en suite. A large bonus room upstairs provides additional flexibility for a home gym, media room, or second office. There is a laundry chute to send laundry to the main level laundry room. The unfinished walk-out basement with its full size windows and rough in for bath has endless potential. Full size doors lead to patio where you will find a large storage room accessed from the outside for all of your outdoor equipment and activities. The beautifully landscaped exterior is truly a showstopper. Relax or entertain on the expansive deck, gather around the built-in outdoor stone fireplace on the flagstone patio, and enjoy the privacy afforded by mature Redwood trees and extensive hardscaping.
Don’t miss the rare opportunity to own a meticulously maintained custom home in a peaceful, natural setting. Located mid county, this home is close to commuter routes, schools, restaurants and shopping.
Contact an agent
Home facts
- Year built:1999
- Listing Id #:VAPW2094764
- Added:84 day(s) ago
- Updated:August 13, 2025 at 07:30 AM
Rooms and interior
- Bedrooms:4
- Total bathrooms:4
- Full bathrooms:3
- Half bathrooms:1
- Living area:4,336 sq. ft.
Heating and cooling
- Cooling:Central A/C
- Heating:Heat Pump - Electric BackUp, Heat Pump - Gas BackUp, Heat Pump(s), Natural Gas
Structure and exterior
- Year built:1999
- Building area:4,336 sq. ft.
- Lot area:1.62 Acres
Schools
- High school:OSBOURN PARK
- Middle school:PARKSIDE
- Elementary school:SIGNAL HILL
Utilities
- Water:Well
Finances and disclosures
- Price:$1,100,000
- Price per sq. ft.:$253.69
- Tax amount:$8,367 (2025)
New listings near 6974 Jeremiah Ct
- Coming SoonOpen Sat, 11am to 1pm
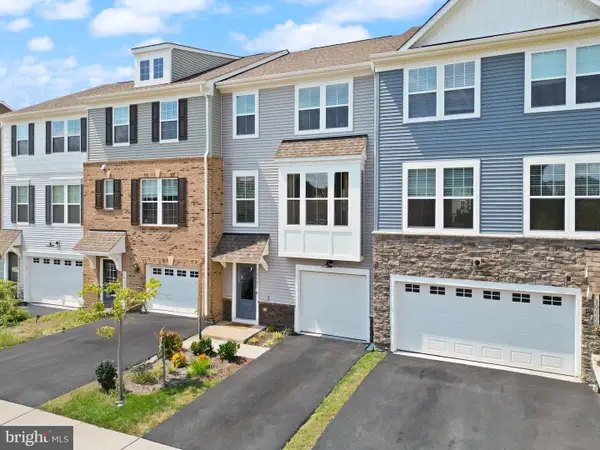 $550,000Coming Soon3 beds 4 baths
$550,000Coming Soon3 beds 4 baths10602 Sheffield Glen Ln, MANASSAS, VA 20112
MLS# VAPW2101504Listed by: PEARSON SMITH REALTY, LLC - New
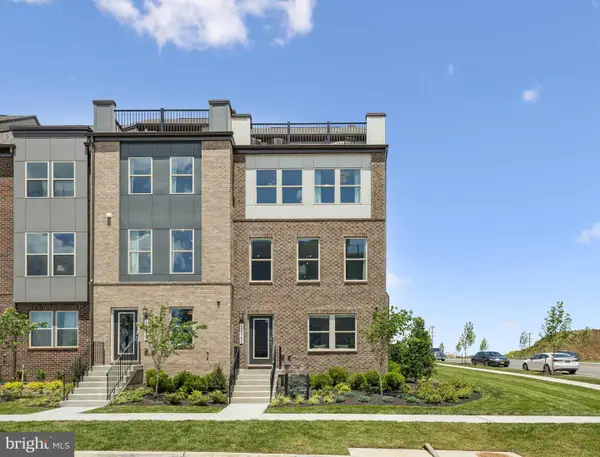 $610,700Active4 beds 4 baths1,964 sq. ft.
$610,700Active4 beds 4 baths1,964 sq. ft.11284 Aristotle St, MANASSAS, VA 20109
MLS# VAPW2101664Listed by: SM BROKERAGE, LLC - New
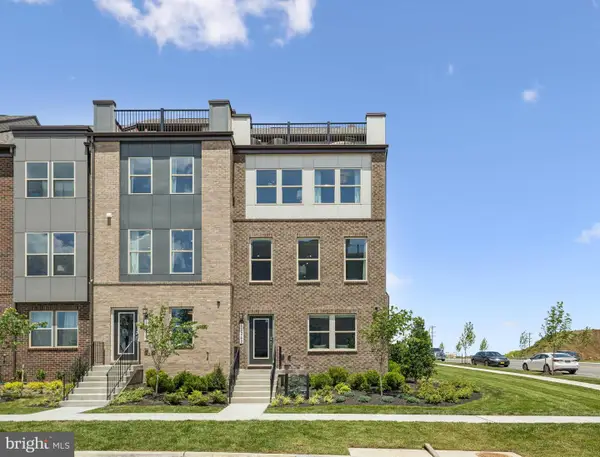 $662,510Active4 beds 4 baths1,964 sq. ft.
$662,510Active4 beds 4 baths1,964 sq. ft.11278 Aristotle St, MANASSAS, VA 20109
MLS# VAPW2101666Listed by: SM BROKERAGE, LLC - Coming Soon
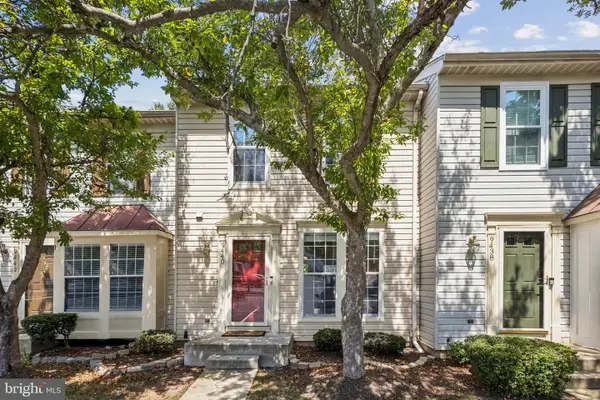 $425,000Coming Soon4 beds 3 baths
$425,000Coming Soon4 beds 3 baths9440 Teaberry Ct, MANASSAS, VA 20110
MLS# VAMN2009204Listed by: SAMSON PROPERTIES - Coming SoonOpen Sun, 1 to 3pm
 $799,900Coming Soon5 beds 5 baths
$799,900Coming Soon5 beds 5 baths7095 Signal Hill Rd, MANASSAS, VA 20111
MLS# VAPW2100352Listed by: EXP REALTY, LLC - Coming SoonOpen Sun, 1 to 3pm
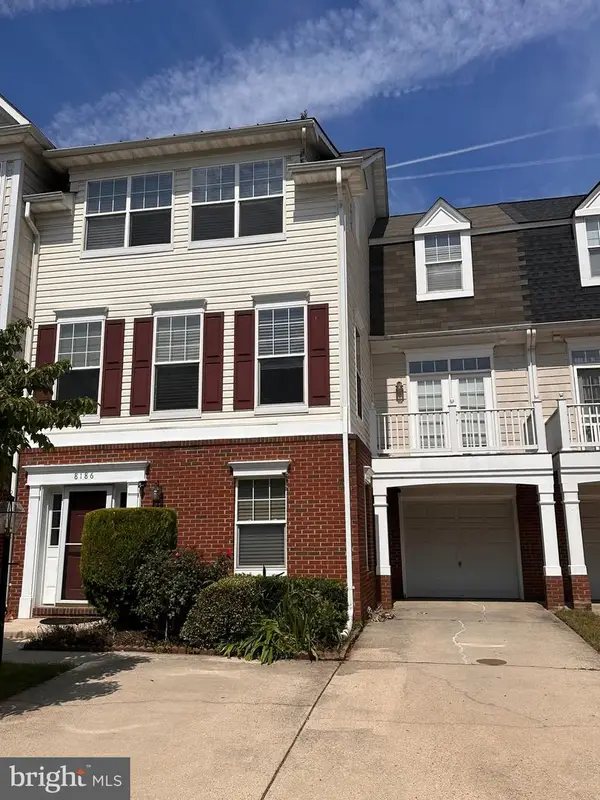 $539,000Coming Soon4 beds 3 baths
$539,000Coming Soon4 beds 3 baths8186 Cobble Pond Way, MANASSAS, VA 20111
MLS# VAPW2101638Listed by: PEARSON SMITH REALTY, LLC - Coming Soon
 $730,000Coming Soon5 beds 4 baths
$730,000Coming Soon5 beds 4 baths9521 Vinnia Ct, MANASSAS, VA 20110
MLS# VAMN2009214Listed by: REAL BROKER, LLC - New
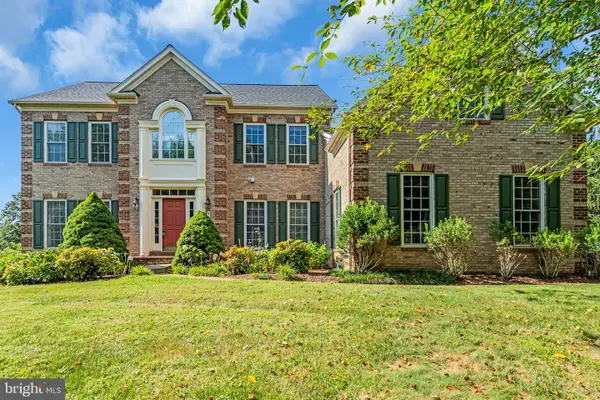 $1,050,000Active4 beds 5 baths5,889 sq. ft.
$1,050,000Active4 beds 5 baths5,889 sq. ft.9800 Goldenberry Hill Ln, MANASSAS, VA 20112
MLS# VAPW2101202Listed by: ADAMZ REALTY GROUP, LLC. - Coming Soon
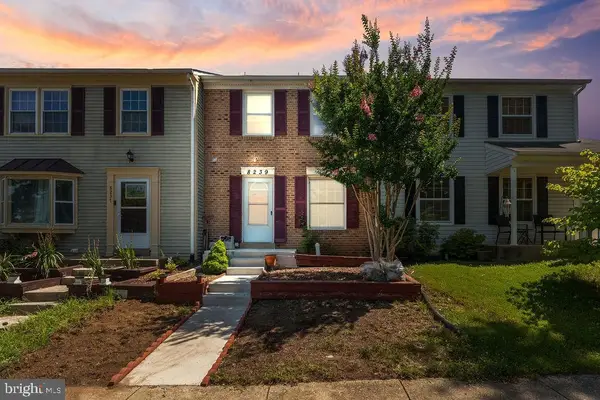 $429,900Coming Soon3 beds 4 baths
$429,900Coming Soon3 beds 4 baths8239 Blue Ridge Ct, MANASSAS, VA 20109
MLS# VAPW2101542Listed by: CAMPOS INTERNATIONAL GROUP - New
 $1,175,230Active4 beds 5 baths5,748 sq. ft.
$1,175,230Active4 beds 5 baths5,748 sq. ft.8720 Classic Lakes Way, MANASSAS, VA 20112
MLS# VAPW2101598Listed by: SM BROKERAGE, LLC

