7193 Hall Tavern Ct, MANASSAS, VA 20112
Local realty services provided by:Better Homes and Gardens Real Estate Premier
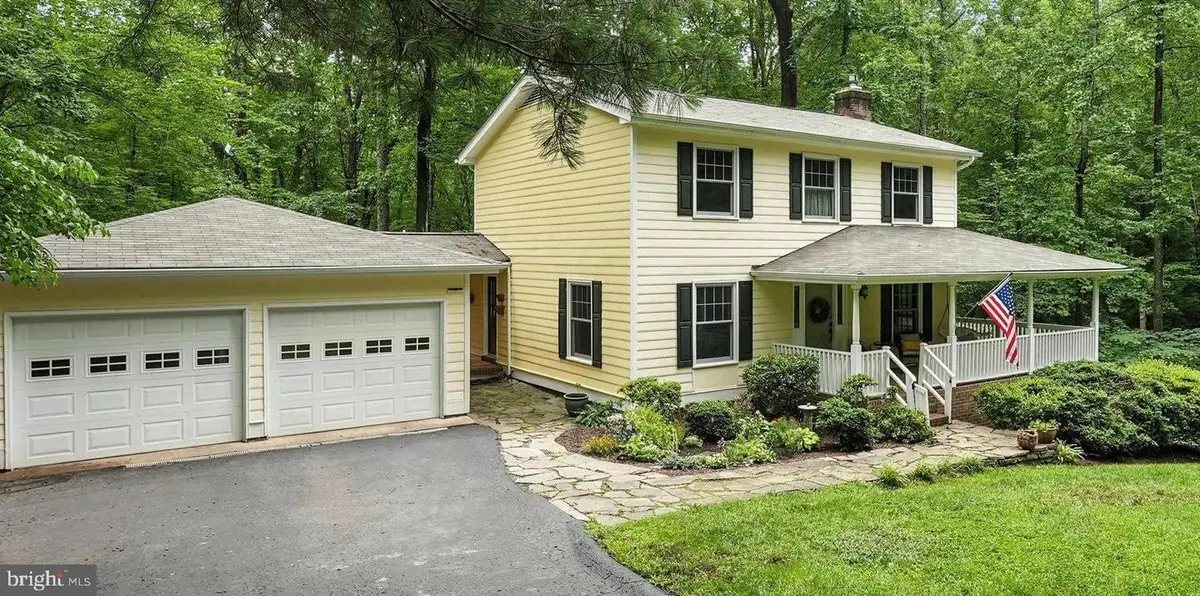
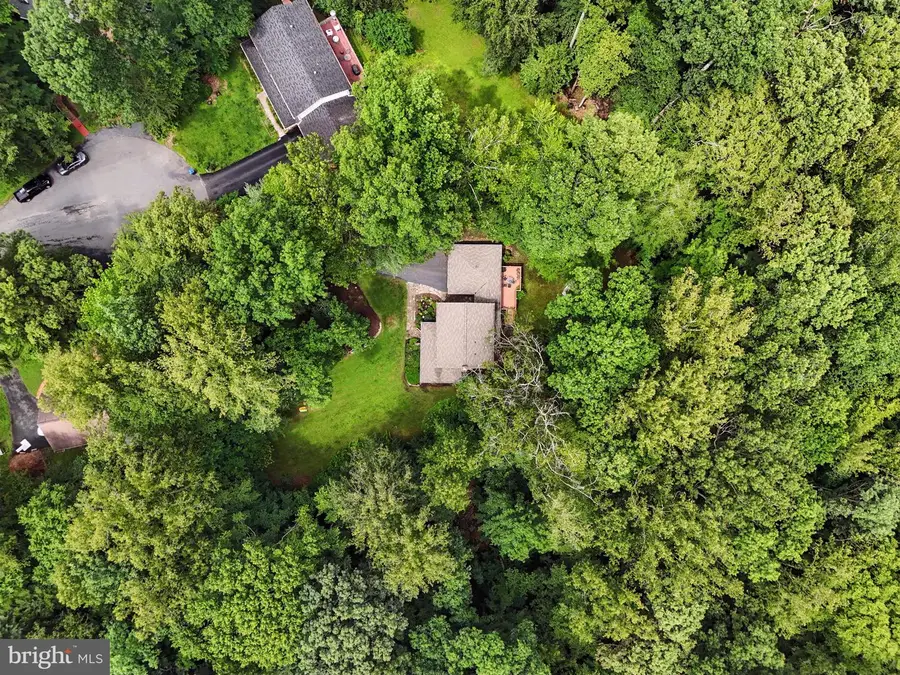
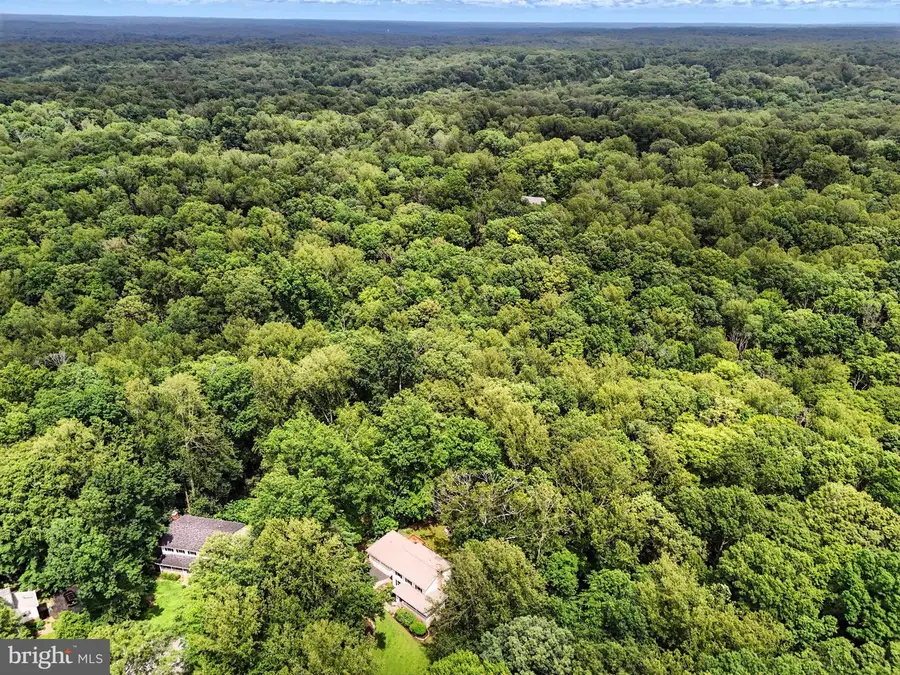
Listed by:wayne matthew mattson
Office:century 21 redwood realty
MLS#:VAPW2096478
Source:BRIGHTMLS
Price summary
- Price:$689,000
- Price per sq. ft.:$240.24
About this home
Tucked back at the end of a cul-de-sac, surrounded by woods in a quiet rural-seeming neighborhood (it's actually in the middle of suburbia and close to EVERYTHING!), is your turn-key home. The Audubon Society has designated your property a wildlife sanctuary by virtue of its carefully planned/designed diversity of plant life. Your home backs to the privacy of woods and a creek down the hill that feeds into the Occoquan River. Past the solar-powered gate and fully-fenced front yard (keep kids and pets in, and delivery trucks out!), the wrap-around porch invites you inside to a tastefully designed home with up-to-date and up-market materials and systems throughout. Some of the many indoor highlights are a gas fireplace, a fully remodeled kitchen and bathrooms, a bedroom-level laundry room, hardwood throughout all levels and stairs, a walkout basement and a fourth bedroom not to code in the basement. The inside is amazing, no doubt, but several doors on two levels invite you and your guests out (and cross-breezes in!) to a yard that is truly spectacular. You will love the mature landscaping all around the home, the afore-mentioned wrap-around porch, the stone patio, the large backyard deck and the fire-pit seating area. As if all of that were not enough, a large wooden platform with a slide down to the backyard was built around a large tree for the enjoyment of all, with underpinnings that will expand as the tree itself grows. A covered breezeway connects the home to the over-sized detached 2 car garage w extensive built-ins for storage and tools. **** A two-page document attached to the listing provides details of all of the updates/upgrades and features*, which include recent roof, HVAC, water heater, waterproofing of home and yard, and on and on and on. Also done just before listing: professional landscaping clean-up & mulching, professional cleaning, whole-house power washing, septic flush, HVAC regular servicing. **** VA Loan is assumable and seller willing to entertain for the right offer. See agent notes or call listing agent for additional info*. Everything is done for you! Don't sleep on the value of all the new items which would otherwise have to come from your pocketbook if replaced ‹“ you are good for many years to come! When your new home is this extensively remodeled inside and out and so beautifully maintained, there is not much for you to do except move in, enjoy your coffee from one of the many outdoor seating areas, listen to the birds and the wind in the trees, and relax! Breathe, Grasshopper!
Contact an agent
Home facts
- Year built:1983
- Listing Id #:VAPW2096478
- Added:68 day(s) ago
- Updated:August 15, 2025 at 07:30 AM
Rooms and interior
- Bedrooms:3
- Total bathrooms:3
- Full bathrooms:2
- Half bathrooms:1
- Living area:2,868 sq. ft.
Heating and cooling
- Cooling:Central A/C
- Heating:Electric, Heat Pump(s)
Structure and exterior
- Year built:1983
- Building area:2,868 sq. ft.
- Lot area:1.62 Acres
Schools
- High school:CHARLES J. COLGAN SENIOR
- Middle school:BENTON
- Elementary school:MARSHALL
Utilities
- Water:Well
- Sewer:Private Septic Tank, Sub-Surface
Finances and disclosures
- Price:$689,000
- Price per sq. ft.:$240.24
- Tax amount:$6,419 (2025)
New listings near 7193 Hall Tavern Ct
- New
 $299,999Active1 beds 1 baths726 sq. ft.
$299,999Active1 beds 1 baths726 sq. ft.11784 Maya Ln, MANASSAS, VA 20112
MLS# VAPW2101718Listed by: RE/MAX GATEWAY - Coming Soon
 $514,900Coming Soon4 beds 4 baths
$514,900Coming Soon4 beds 4 baths7913 Rebel Walk Dr, MANASSAS, VA 20109
MLS# VAPW2101726Listed by: SAMSON PROPERTIES - New
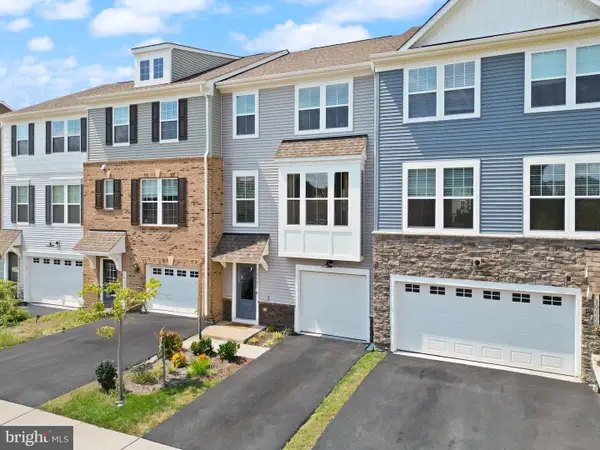 $550,000Active3 beds 4 baths2,117 sq. ft.
$550,000Active3 beds 4 baths2,117 sq. ft.10602 Sheffield Glen Ln, MANASSAS, VA 20112
MLS# VAPW2101504Listed by: PEARSON SMITH REALTY, LLC - New
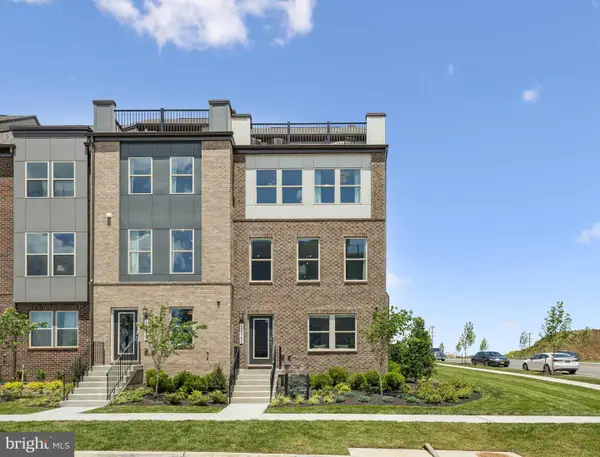 $610,700Active4 beds 4 baths1,964 sq. ft.
$610,700Active4 beds 4 baths1,964 sq. ft.11284 Aristotle St, MANASSAS, VA 20109
MLS# VAPW2101664Listed by: SM BROKERAGE, LLC - New
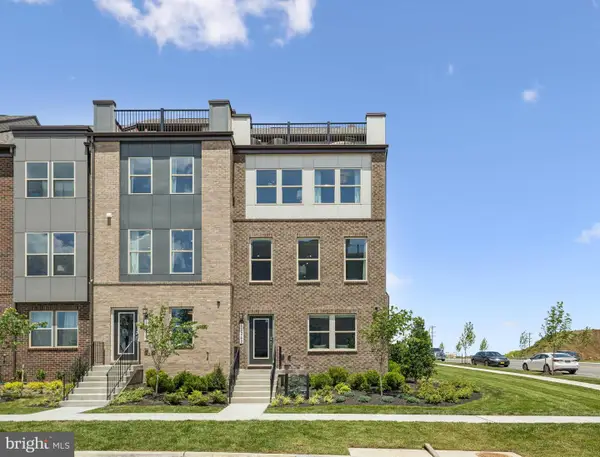 $662,510Active4 beds 4 baths1,964 sq. ft.
$662,510Active4 beds 4 baths1,964 sq. ft.11278 Aristotle St, MANASSAS, VA 20109
MLS# VAPW2101666Listed by: SM BROKERAGE, LLC - New
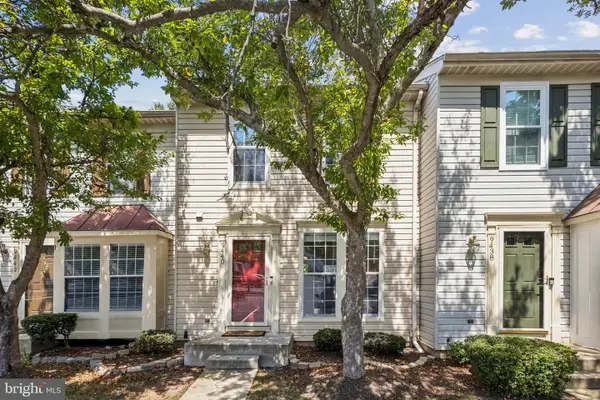 $425,000Active4 beds 3 baths1,134 sq. ft.
$425,000Active4 beds 3 baths1,134 sq. ft.9440 Teaberry Ct, MANASSAS, VA 20110
MLS# VAMN2009204Listed by: SAMSON PROPERTIES - Open Sun, 1 to 3pmNew
 $799,900Active5 beds 5 baths3,590 sq. ft.
$799,900Active5 beds 5 baths3,590 sq. ft.7095 Signal Hill Rd, MANASSAS, VA 20111
MLS# VAPW2100352Listed by: EXP REALTY, LLC - Coming SoonOpen Sun, 1 to 3pm
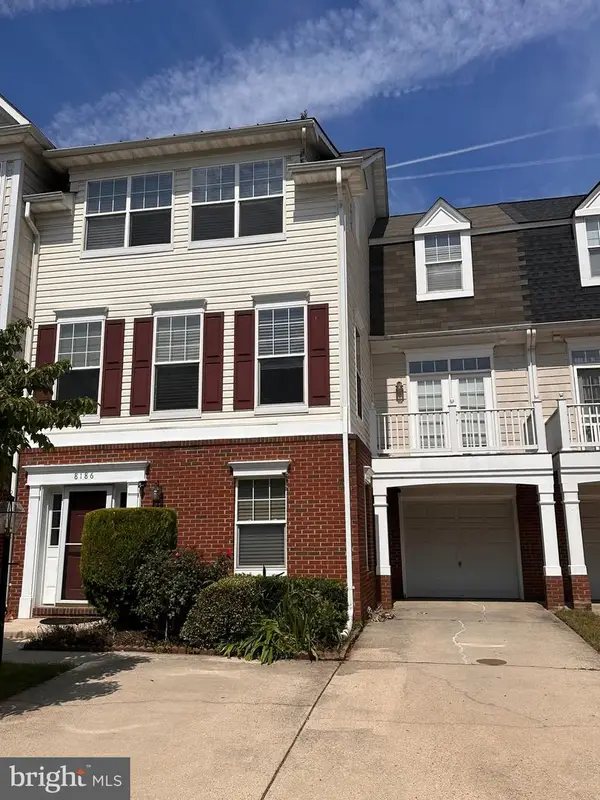 $539,000Coming Soon4 beds 3 baths
$539,000Coming Soon4 beds 3 baths8186 Cobble Pond Way, MANASSAS, VA 20111
MLS# VAPW2101638Listed by: PEARSON SMITH REALTY, LLC - Coming Soon
 $730,000Coming Soon5 beds 4 baths
$730,000Coming Soon5 beds 4 baths9521 Vinnia Ct, MANASSAS, VA 20110
MLS# VAMN2009214Listed by: REAL BROKER, LLC - New
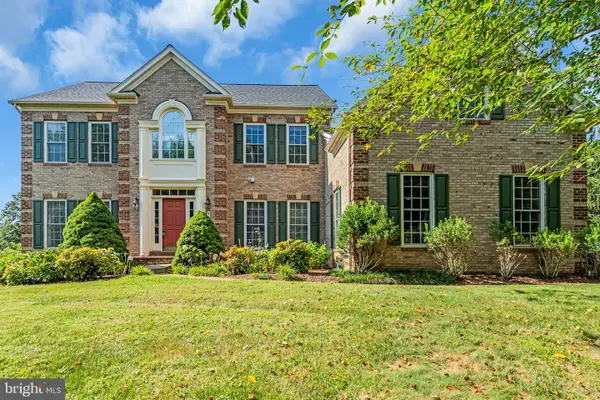 $1,050,000Active4 beds 5 baths5,889 sq. ft.
$1,050,000Active4 beds 5 baths5,889 sq. ft.9800 Goldenberry Hill Ln, MANASSAS, VA 20112
MLS# VAPW2101202Listed by: ADAMZ REALTY GROUP, LLC.

