7217 Ridgeway Dr, Manassas, VA 20112
Local realty services provided by:Better Homes and Gardens Real Estate Maturo
Listed by: heather a skowronsky
Office: samson properties
MLS#:VAPW2106850
Source:BRIGHTMLS
Price summary
- Price:$575,000
- Price per sq. ft.:$277.38
About this home
Welcome home! This place has all the big updates already taken care of — so you can move right in and start enjoying it. With 4 bedrooms, 3 full baths, and over 2,200 square feet, there’s plenty of room for everyone to spread out.
You’ll love the freshly updated kitchen with new stainless steel appliances, bamboo floors on the upper level, and a cozy gas fireplace in the walk-out basement. Major systems have been updated too — new roof, furnace, A/C, windows, washer and dryer — all the expensive stuff is done!
Step outside and you’ll find a picture-perfect backyard surrounded by trees for privacy. The large driveway and carport give you tons of parking and easy convenience. It’s the perfect mix of comfort, updates, and value — all right here in Manassas!
Contact an agent
Home facts
- Year built:1975
- Listing ID #:VAPW2106850
- Added:13 day(s) ago
- Updated:November 15, 2025 at 03:47 PM
Rooms and interior
- Bedrooms:4
- Total bathrooms:3
- Full bathrooms:3
- Living area:2,073 sq. ft.
Heating and cooling
- Cooling:Central A/C
- Heating:Central, Oil
Structure and exterior
- Roof:Architectural Shingle
- Year built:1975
- Building area:2,073 sq. ft.
- Lot area:0.52 Acres
Schools
- High school:OSBOURN PARK
- Middle school:BENTON
- Elementary school:MARSHALL
Utilities
- Water:Public
- Sewer:Public Sewer
Finances and disclosures
- Price:$575,000
- Price per sq. ft.:$277.38
- Tax amount:$3,936 (2025)
New listings near 7217 Ridgeway Dr
- New
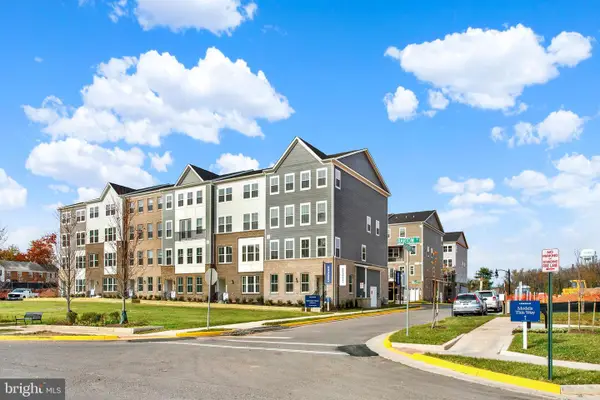 $465,000Active3 beds 3 baths1,602 sq. ft.
$465,000Active3 beds 3 baths1,602 sq. ft.9664 Swallowtail Lane, MANASSAS, VA 20110
MLS# VAMN2009688Listed by: NEXTHOME THE AGENCY GROUP - New
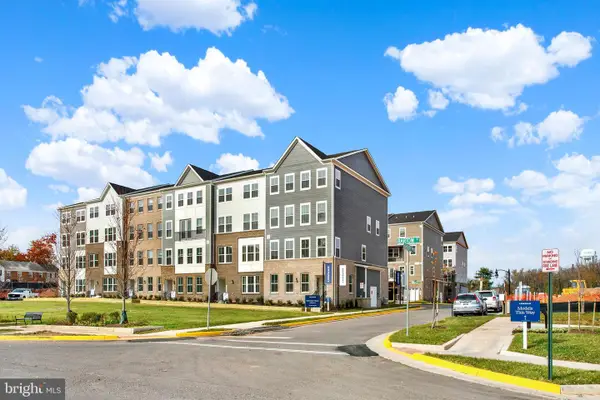 $549,990Active3 beds 3 baths2,415 sq. ft.
$549,990Active3 beds 3 baths2,415 sq. ft.9666 Swallowtail Ln, MANASSAS, VA 20110
MLS# VAMN2009702Listed by: NEXTHOME THE AGENCY GROUP - New
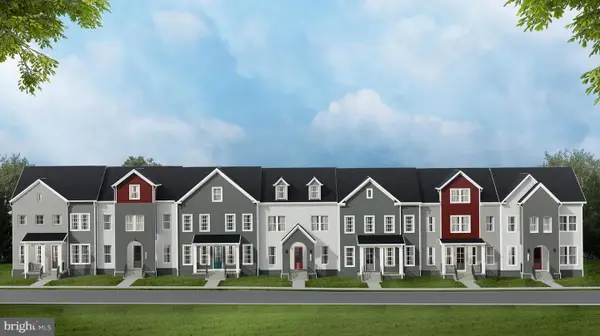 $599,990Active3 beds 4 baths2,172 sq. ft.
$599,990Active3 beds 4 baths2,172 sq. ft.Grant Ave, MANASSAS, VA 20110
MLS# VAMN2009546Listed by: PEARSON SMITH REALTY, LLC - New
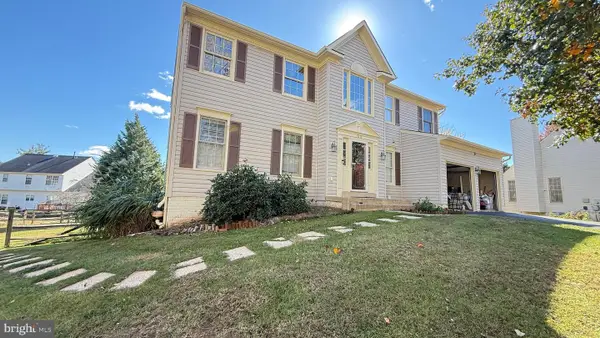 $785,000Active4 beds 4 baths3,937 sq. ft.
$785,000Active4 beds 4 baths3,937 sq. ft.9353 River Crest Rd, MANASSAS, VA 20110
MLS# VAMN2009574Listed by: SPRING HILL REAL ESTATE, LLC. - Open Sat, 10am to 12pmNew
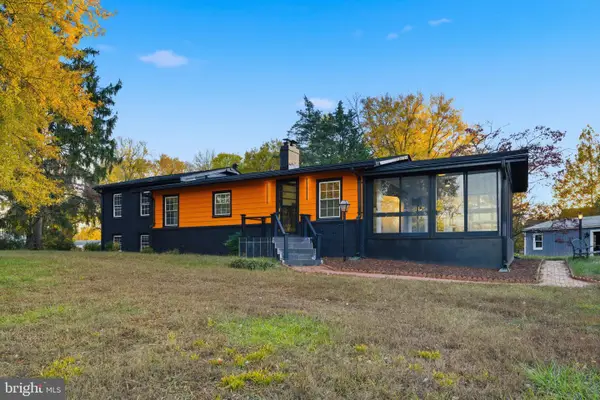 $500,000Active3 beds 2 baths1,607 sq. ft.
$500,000Active3 beds 2 baths1,607 sq. ft.10006 S Grant Ave, MANASSAS, VA 20110
MLS# VAMN2009628Listed by: EXP REALTY, LLC - New
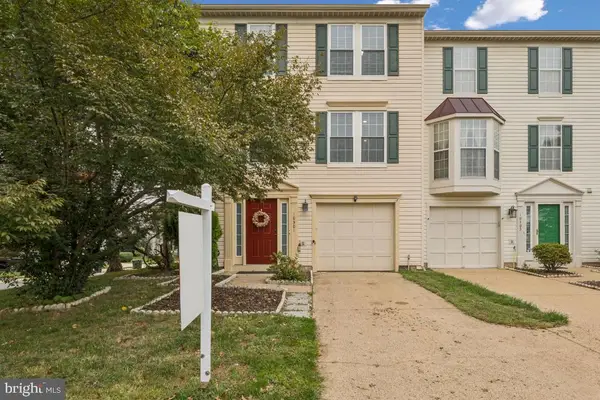 $474,990Active3 beds 3 baths1,364 sq. ft.
$474,990Active3 beds 3 baths1,364 sq. ft.10301 Oconnell Ct, MANASSAS, VA 20110
MLS# VAMN2009686Listed by: LPT REALTY, LLC - New
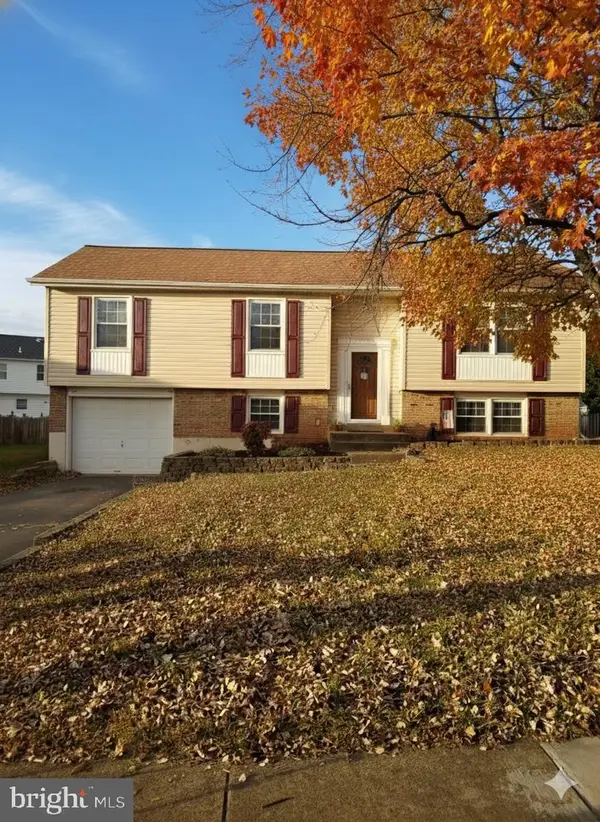 $565,000Active4 beds 3 baths2,300 sq. ft.
$565,000Active4 beds 3 baths2,300 sq. ft.9626 Autumn Pl, MANASSAS, VA 20110
MLS# VAMN2009704Listed by: COLDWELL BANKER ELITE 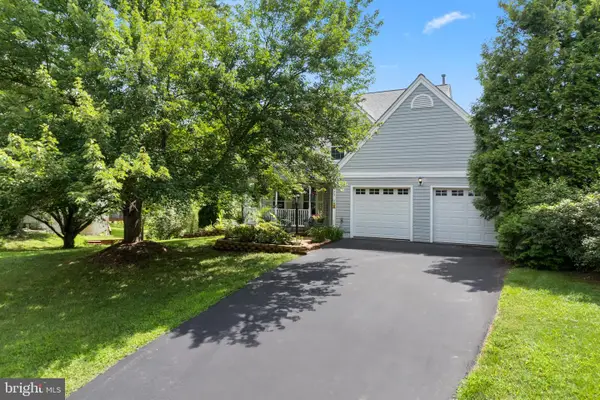 $625,000Pending3 beds 3 baths2,004 sq. ft.
$625,000Pending3 beds 3 baths2,004 sq. ft.9433 Waterford Dr, MANASSAS, VA 20110
MLS# VAMN2009654Listed by: SAMSON PROPERTIES- Open Sat, 12 to 3pmNew
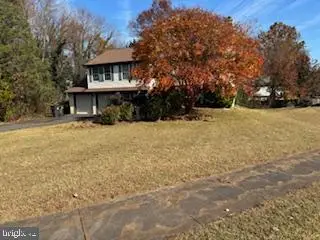 $525,000Active3 beds 3 baths3,475 sq. ft.
$525,000Active3 beds 3 baths3,475 sq. ft.10395 Janja Ct, MANASSAS, VA 20110
MLS# VAMN2009674Listed by: KELLER WILLIAMS REALTY/LEE BEAVER & ASSOC. - Coming SoonOpen Sat, 12 to 2pm
 $914,900Coming Soon5 beds 5 baths
$914,900Coming Soon5 beds 5 baths8682 Belle Grove Way, MANASSAS, VA 20110
MLS# VAPW2107316Listed by: KELLER WILLIAMS REALTY
