7251 Ridgeway Dr, MANASSAS, VA 20112
Local realty services provided by:Better Homes and Gardens Real Estate Valley Partners
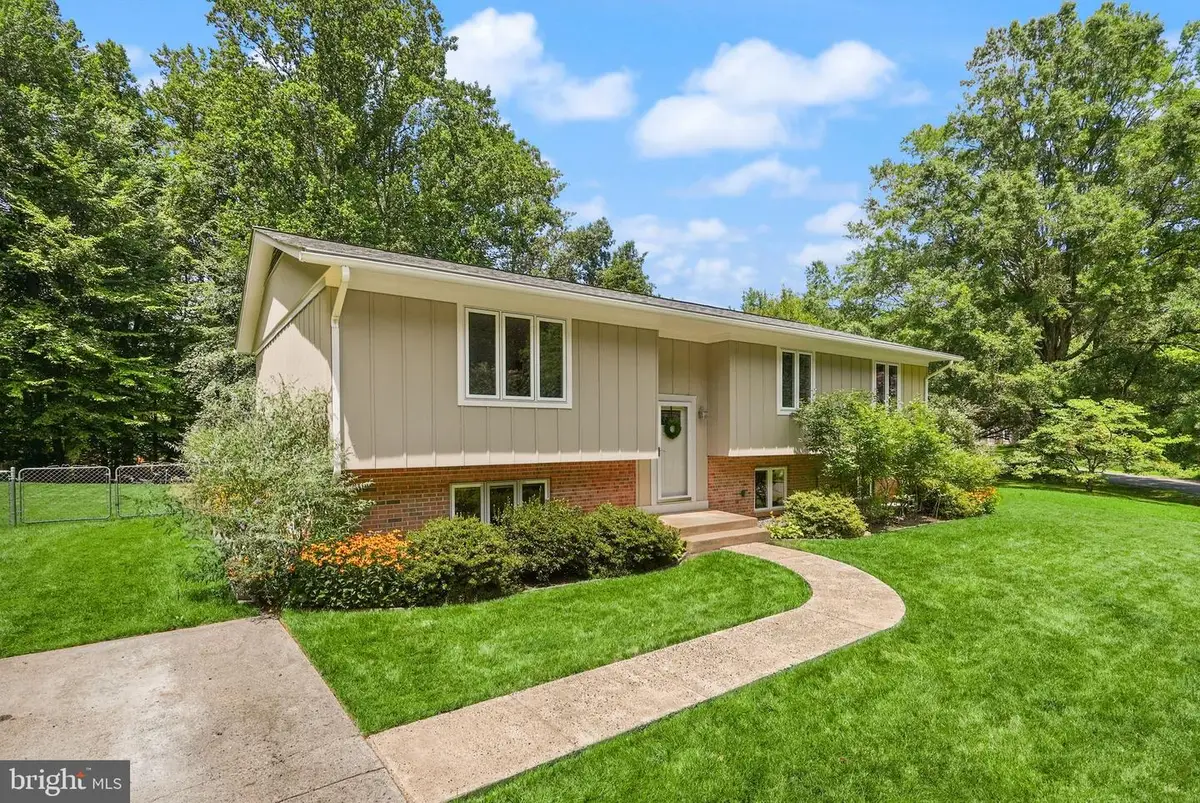
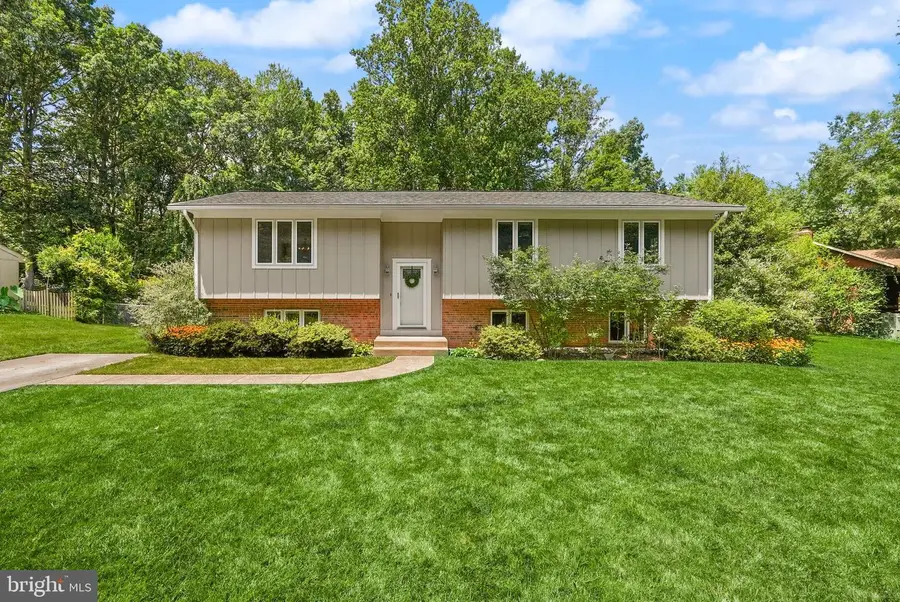
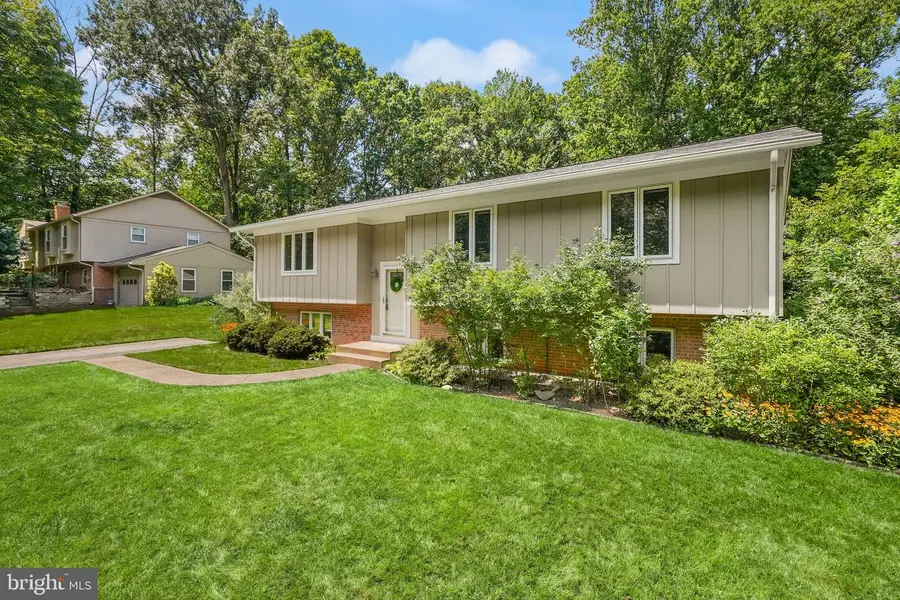
7251 Ridgeway Dr,MANASSAS, VA 20112
$625,000
- 4 Beds
- 3 Baths
- 2,363 sq. ft.
- Single family
- Pending
Listed by:laura a. larson
Office:larson fine properties
MLS#:VAPW2100356
Source:BRIGHTMLS
Price summary
- Price:$625,000
- Price per sq. ft.:$264.49
About this home
OPEN HOUSE Sunday 8/10/25 cancelled. The house is under contract! This beautiful home has been meticulously cared for and maintained! It has all new flooring including lvp and carpet, freshly painted interior, new kitchen appliances to include Frigidaire refrigerator, GE Electric Range, Whirlpool dishwasher, New AC compressor and coil 2024, 50 Gallon gas water heater replaced in 2019, New roof in 2018, Gutter Helmet, manual transfer switch for generator hookup, Custom Jeldwyn aluminum clad windows, Trex deck 16' x 20', Back yard patio hardscape with retaining wall and large fenced backyard! The upper level has 3 bedrooms and 2 full remodeled bathrooms, living room, kitchen and dining room that lead to the amazing outdoors that are perfect for enjoying a quiet and private backyard or entertaining! The lower level includes a spacious family room and a 4th bedroom that has its own entrance that could be perfect for a renter, an au pair space or in-law suite! Not detail was missed in this stunning home that has also been carefully landscaped! NO HOA and Colgan HS district.
Contact an agent
Home facts
- Year built:1974
- Listing Id #:VAPW2100356
- Added:16 day(s) ago
- Updated:August 15, 2025 at 07:30 AM
Rooms and interior
- Bedrooms:4
- Total bathrooms:3
- Full bathrooms:3
- Living area:2,363 sq. ft.
Heating and cooling
- Cooling:Central A/C
- Heating:Forced Air, Natural Gas
Structure and exterior
- Year built:1974
- Building area:2,363 sq. ft.
- Lot area:0.46 Acres
Schools
- High school:CHARLES J. COLGAN SENIOR
- Middle school:BENTON
- Elementary school:MARSHALL
Utilities
- Water:Public
- Sewer:Public Sewer
Finances and disclosures
- Price:$625,000
- Price per sq. ft.:$264.49
- Tax amount:$4,085 (2025)
New listings near 7251 Ridgeway Dr
- New
 $299,999Active1 beds 1 baths726 sq. ft.
$299,999Active1 beds 1 baths726 sq. ft.11784 Maya Ln, MANASSAS, VA 20112
MLS# VAPW2101718Listed by: RE/MAX GATEWAY - Coming Soon
 $514,900Coming Soon4 beds 4 baths
$514,900Coming Soon4 beds 4 baths7913 Rebel Walk Dr, MANASSAS, VA 20109
MLS# VAPW2101726Listed by: SAMSON PROPERTIES - New
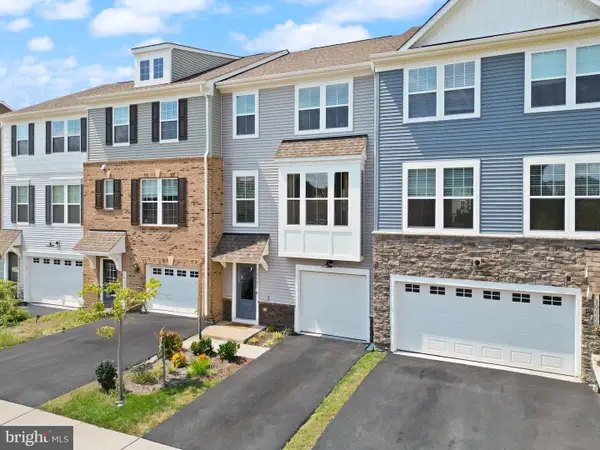 $550,000Active3 beds 4 baths2,117 sq. ft.
$550,000Active3 beds 4 baths2,117 sq. ft.10602 Sheffield Glen Ln, MANASSAS, VA 20112
MLS# VAPW2101504Listed by: PEARSON SMITH REALTY, LLC - New
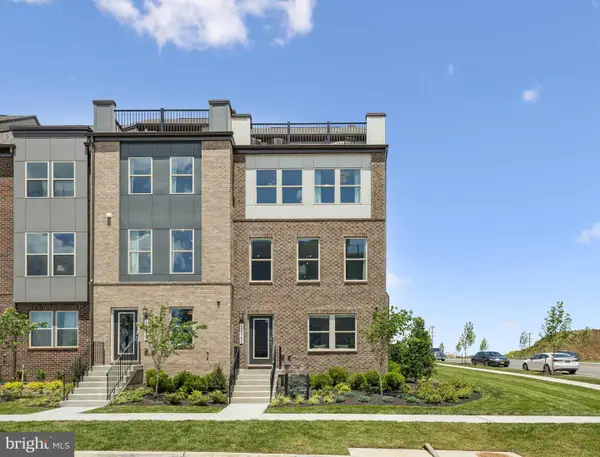 $610,700Active4 beds 4 baths1,964 sq. ft.
$610,700Active4 beds 4 baths1,964 sq. ft.11284 Aristotle St, MANASSAS, VA 20109
MLS# VAPW2101664Listed by: SM BROKERAGE, LLC - New
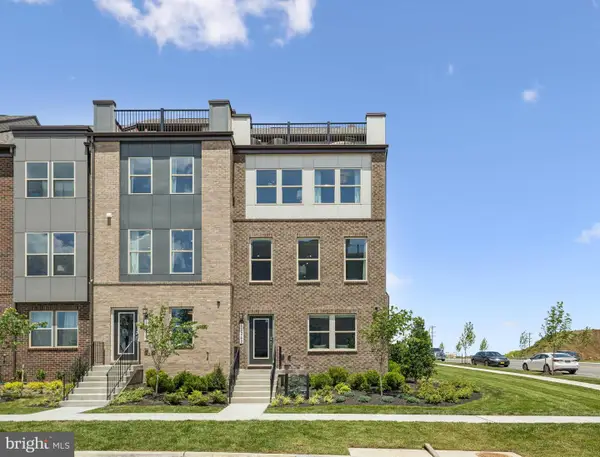 $662,510Active4 beds 4 baths1,964 sq. ft.
$662,510Active4 beds 4 baths1,964 sq. ft.11278 Aristotle St, MANASSAS, VA 20109
MLS# VAPW2101666Listed by: SM BROKERAGE, LLC - New
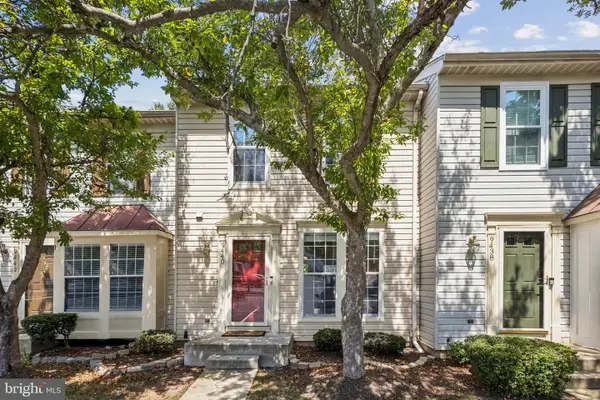 $425,000Active4 beds 3 baths1,134 sq. ft.
$425,000Active4 beds 3 baths1,134 sq. ft.9440 Teaberry Ct, MANASSAS, VA 20110
MLS# VAMN2009204Listed by: SAMSON PROPERTIES - Open Sun, 1 to 3pmNew
 $799,900Active5 beds 5 baths3,590 sq. ft.
$799,900Active5 beds 5 baths3,590 sq. ft.7095 Signal Hill Rd, MANASSAS, VA 20111
MLS# VAPW2100352Listed by: EXP REALTY, LLC - Coming SoonOpen Sun, 1 to 3pm
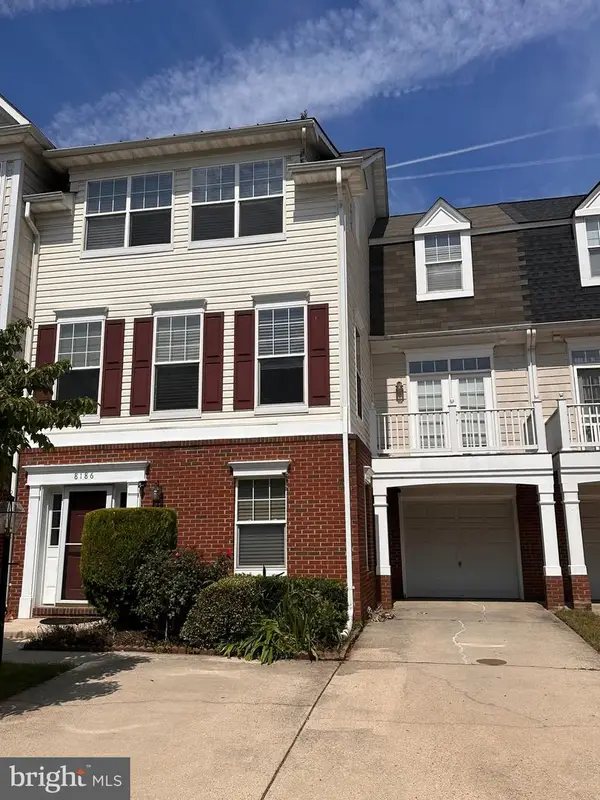 $539,000Coming Soon4 beds 3 baths
$539,000Coming Soon4 beds 3 baths8186 Cobble Pond Way, MANASSAS, VA 20111
MLS# VAPW2101638Listed by: PEARSON SMITH REALTY, LLC - Coming Soon
 $730,000Coming Soon5 beds 4 baths
$730,000Coming Soon5 beds 4 baths9521 Vinnia Ct, MANASSAS, VA 20110
MLS# VAMN2009214Listed by: REAL BROKER, LLC - New
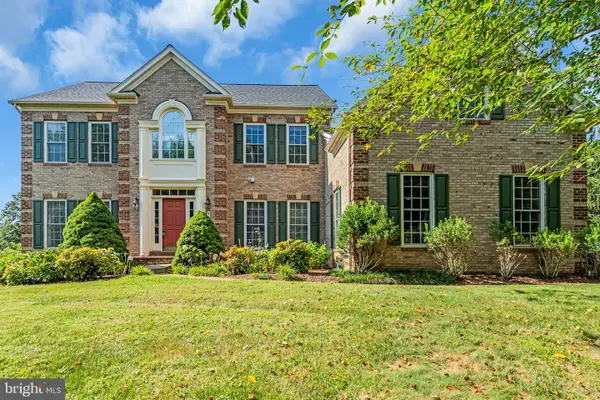 $1,050,000Active4 beds 5 baths5,889 sq. ft.
$1,050,000Active4 beds 5 baths5,889 sq. ft.9800 Goldenberry Hill Ln, MANASSAS, VA 20112
MLS# VAPW2101202Listed by: ADAMZ REALTY GROUP, LLC.

