7491 Slagle Ln, MANASSAS, VA 20111
Local realty services provided by:Better Homes and Gardens Real Estate Premier
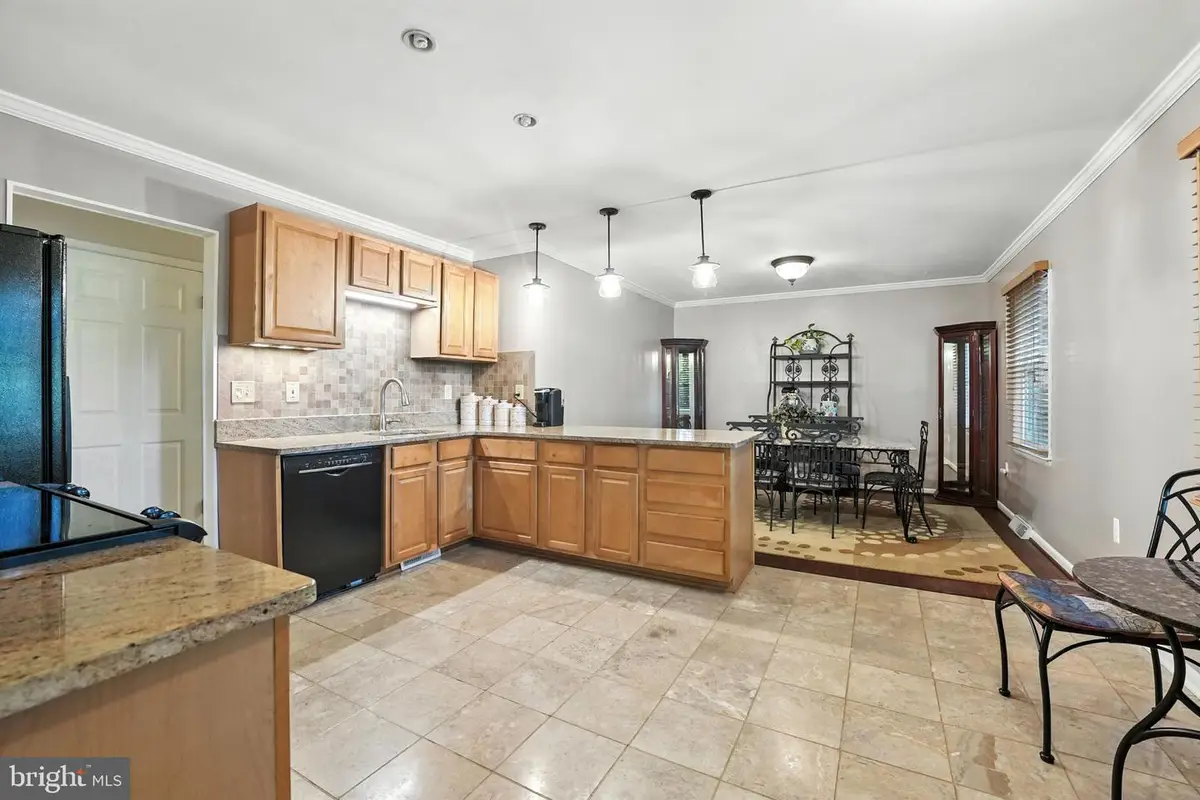
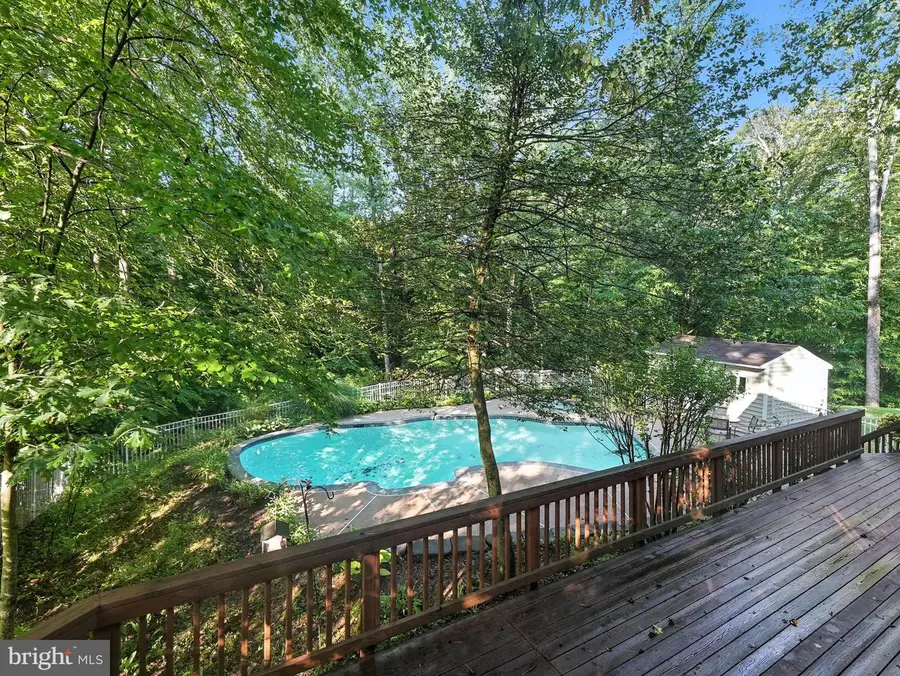
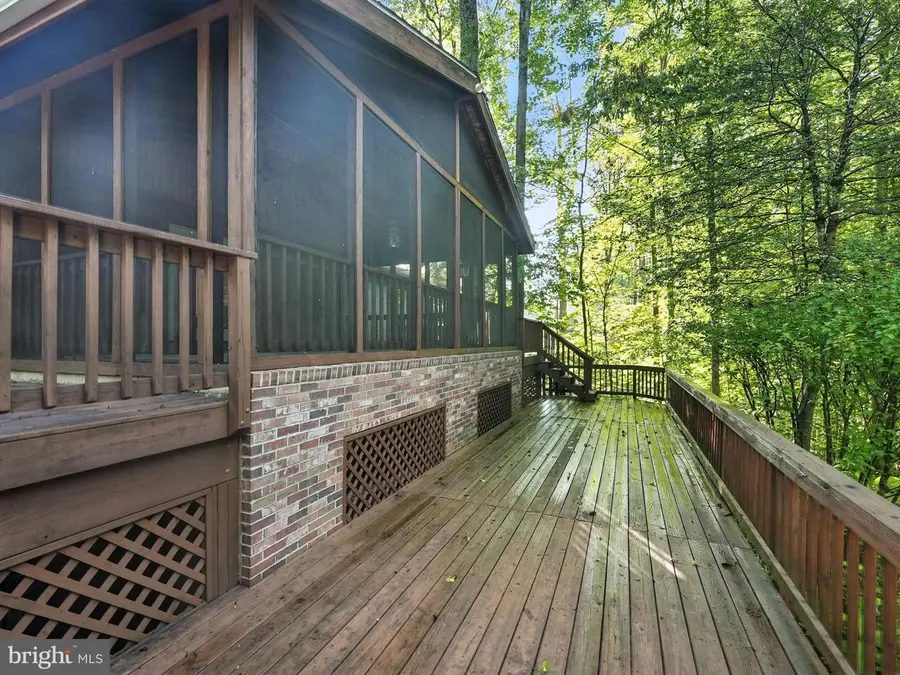
7491 Slagle Ln,MANASSAS, VA 20111
$829,900
- 5 Beds
- 5 Baths
- 4,900 sq. ft.
- Single family
- Pending
Listed by:dee christine thomasson
Office:long & foster real estate, inc.
MLS#:VAPW2097724
Source:BRIGHTMLS
Price summary
- Price:$829,900
- Price per sq. ft.:$169.37
- Monthly HOA dues:$10.42
About this home
CURRENTLY UNDER CONTRACT. HOME SALE CONTINGENCY. KICK-OUT CLAUSE. BACK-UP OFFERS WELCOME. Don't miss your chance to see this beautiful home with a POOL, REMODELED GOURMET Kitchen, and 400+ sqft PRIMARY SUITE. Private 3 Acre Retreat with Space, Style, Convenience, and a POOL – Just Minutes from Manassas and Woodbridge. Welcome to your dream home – 4,000+ square feet of thoughtfully designed living space nestled on a gorgeous 3-acre wooded lot. Tucked away on a quiet no-outlet street, this property offers privacy, nature, and a tight-knit neighborhood vibe. Follows County Zoning (chickens, etc. okay). Plenty of storage space throughout. In 2016, a $150,000 custom-built ADDITION transformed this home, now featuring an enormous 420 sqft primary bedroom with French doors leading to a floating deck and screened-in lounge overlooking the pool. The SUITE includes a luxurious 160.5 sqft custom walk-in closet and a spa-inspired bathroom with travertine stone shower and soaker tub. Main level living includes four spacious bedrooms and three FULL (& 2 half) beautifully appointed bathrooms, plus an open-concept GOURMET kitchen with marble floors and granite countertops. Downstairs, a 600 sqft carpeted recreation area was added in the former garage space, complementing another massive rec room, a large hardwood bar, sitting area, a half bath, and 2 bonus rooms (giving you over 100 sqft storage). Windows in the basement make it a perfect space to add bedrooms for your growing family. The home’s upgraded systems include two breaker boxes (one new), fully replaced copper and PVC piping, a new pressure tank, water conditioner, and sanitizer — all regularly maintained. NEW GARAGE is 700 sq ft with ample storage and workspace. Under the main deck offers more storage space that's been cleared out to provide more space to walk around. The stone-walled driveway was widened to allow easy turnaround and can accommodate five or more vehicles in addition to the two-car garage. The SEPTIC system was entirely replaced in 2014 and will be pumped prior to closing. A/C was updated in June 2012, and the home boasts a NEW ROOF, gutters, and gutter guards. The backyard oasis features $20,000 in upgrades to the POOL and hot tub that is meticulously maintained and equipped with a new sand filter. Located just 3.5 miles from Manassas City and Manassas Park VRE, and zoned for SIGNAL HILL Elementary, PARKSIDE Middle, and OSBOURNE Park High School. This is more than a house. It’s where space meets serenity, and convenience meets community. Don’t miss your chance to own this Beautiful home on 3 acres near MANASSAS, WOODBRIDGE, and commuting distance to QUANTICO, FORT BELVOIR, DC, BOLLING, AND ANDREWS. Schedule your tour today!
Contact an agent
Home facts
- Year built:1978
- Listing Id #:VAPW2097724
- Added:55 day(s) ago
- Updated:August 13, 2025 at 07:30 AM
Rooms and interior
- Bedrooms:5
- Total bathrooms:5
- Full bathrooms:3
- Half bathrooms:2
- Living area:4,900 sq. ft.
Heating and cooling
- Cooling:Central A/C
- Heating:Electric, Heat Pump(s)
Structure and exterior
- Roof:Shingle
- Year built:1978
- Building area:4,900 sq. ft.
- Lot area:3 Acres
Schools
- High school:OSBOURN PARK
- Middle school:PARKSIDE
- Elementary school:SIGNAL HILL
Utilities
- Water:Well
- Sewer:Gravity Sept Fld
Finances and disclosures
- Price:$829,900
- Price per sq. ft.:$169.37
- Tax amount:$6,260 (2025)
New listings near 7491 Slagle Ln
- Coming SoonOpen Sat, 11am to 1pm
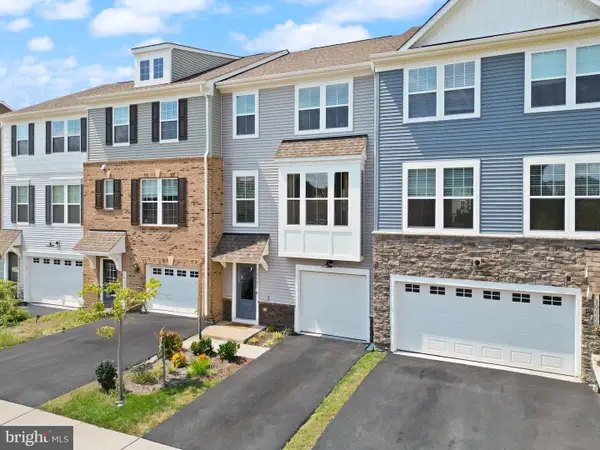 $550,000Coming Soon3 beds 4 baths
$550,000Coming Soon3 beds 4 baths10602 Sheffield Glen Ln, MANASSAS, VA 20112
MLS# VAPW2101504Listed by: PEARSON SMITH REALTY, LLC - New
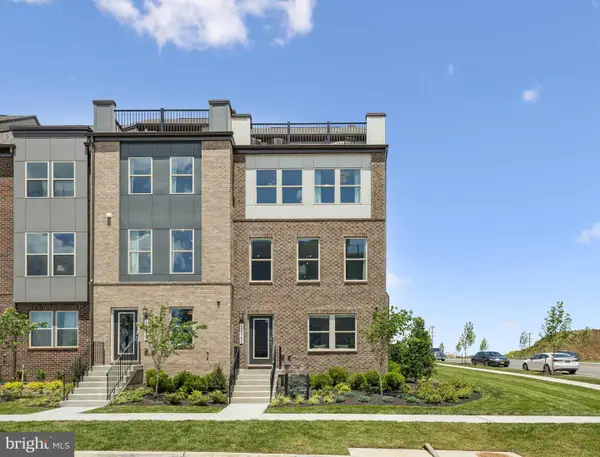 $610,700Active4 beds 4 baths1,964 sq. ft.
$610,700Active4 beds 4 baths1,964 sq. ft.11284 Aristotle St, MANASSAS, VA 20109
MLS# VAPW2101664Listed by: SM BROKERAGE, LLC - New
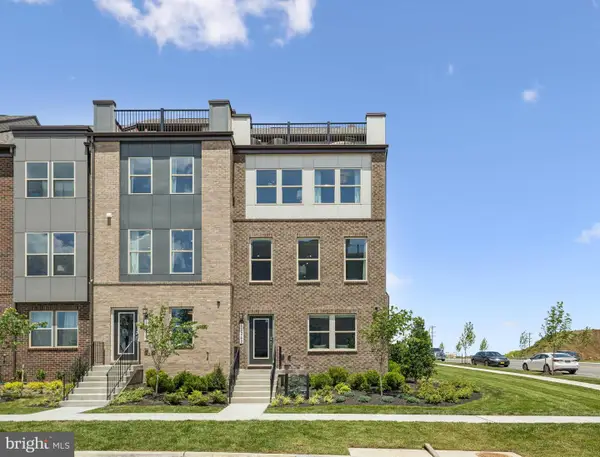 $662,510Active4 beds 4 baths1,964 sq. ft.
$662,510Active4 beds 4 baths1,964 sq. ft.11278 Aristotle St, MANASSAS, VA 20109
MLS# VAPW2101666Listed by: SM BROKERAGE, LLC - Coming Soon
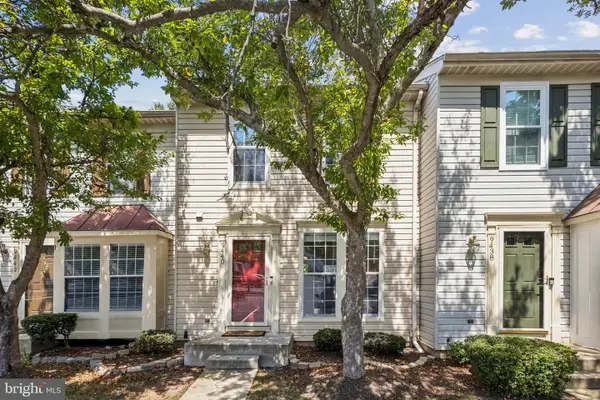 $425,000Coming Soon4 beds 3 baths
$425,000Coming Soon4 beds 3 baths9440 Teaberry Ct, MANASSAS, VA 20110
MLS# VAMN2009204Listed by: SAMSON PROPERTIES - Coming SoonOpen Sun, 1 to 3pm
 $799,900Coming Soon5 beds 5 baths
$799,900Coming Soon5 beds 5 baths7095 Signal Hill Rd, MANASSAS, VA 20111
MLS# VAPW2100352Listed by: EXP REALTY, LLC - Coming SoonOpen Sun, 1 to 3pm
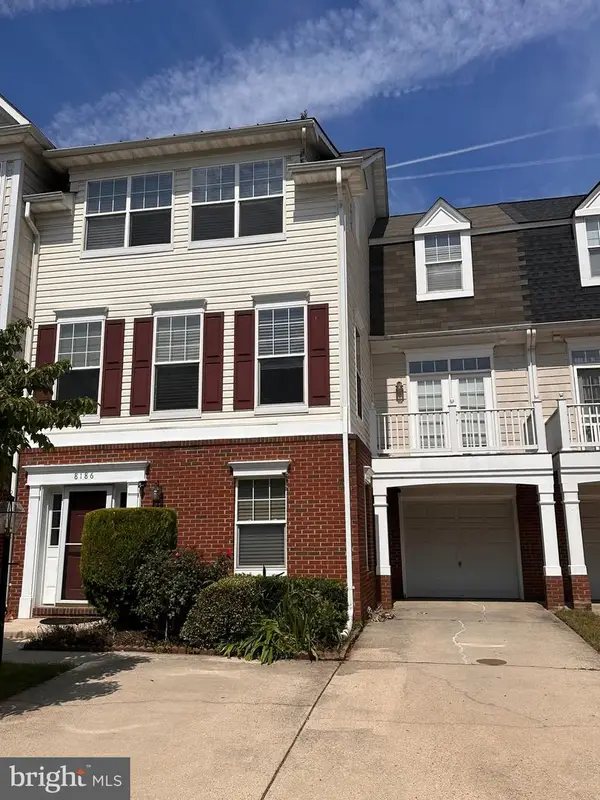 $539,000Coming Soon4 beds 3 baths
$539,000Coming Soon4 beds 3 baths8186 Cobble Pond Way, MANASSAS, VA 20111
MLS# VAPW2101638Listed by: PEARSON SMITH REALTY, LLC - Coming Soon
 $730,000Coming Soon5 beds 4 baths
$730,000Coming Soon5 beds 4 baths9521 Vinnia Ct, MANASSAS, VA 20110
MLS# VAMN2009214Listed by: REAL BROKER, LLC - New
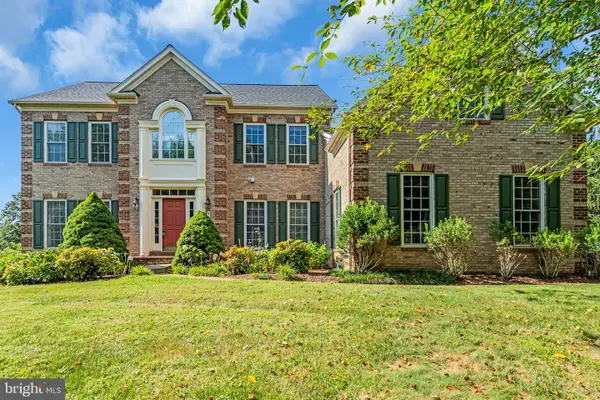 $1,050,000Active4 beds 5 baths5,889 sq. ft.
$1,050,000Active4 beds 5 baths5,889 sq. ft.9800 Goldenberry Hill Ln, MANASSAS, VA 20112
MLS# VAPW2101202Listed by: ADAMZ REALTY GROUP, LLC. - Coming Soon
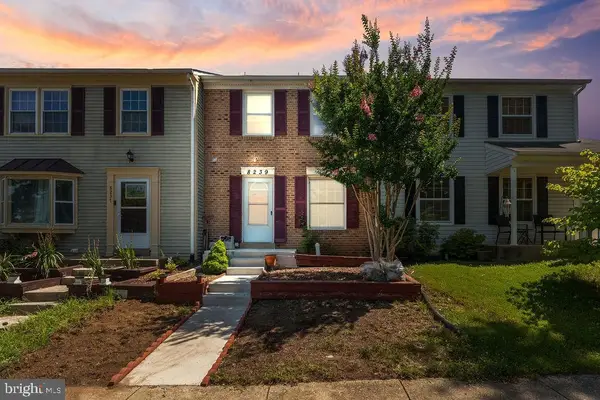 $429,900Coming Soon3 beds 4 baths
$429,900Coming Soon3 beds 4 baths8239 Blue Ridge Ct, MANASSAS, VA 20109
MLS# VAPW2101542Listed by: CAMPOS INTERNATIONAL GROUP - New
 $1,175,230Active4 beds 5 baths5,748 sq. ft.
$1,175,230Active4 beds 5 baths5,748 sq. ft.8720 Classic Lakes Way, MANASSAS, VA 20112
MLS# VAPW2101598Listed by: SM BROKERAGE, LLC

