7526 Alleghany Rd, Manassas, VA 20111
Local realty services provided by:Better Homes and Gardens Real Estate Premier
Listed by: zanne barber
Office: pearson smith realty, llc.
MLS#:VAPW2104996
Source:BRIGHTMLS
Price summary
- Price:$450,000
- Price per sq. ft.:$290.32
About this home
Open Houses have been cancelled - offer accepted. Discover the charm of this Cape Cod-style home with serene private views! Renovated in 2019, this delightful 4-bedroom, 2-bathroom residence boasts thoughtfully designed living space, perfect for creating lasting memories. Step inside to find an inviting open floor plan, featuring upgraded countertops with designer herringbone backsplash and modern appliances, including a built-in microwave, dishwasher, and gas range. The home offers a main level bedroom and full bath, 2 more bedrooms and bathroom upstairs, and a walkout level basement with a bonus room and flexible living space for a rec room or 4th bedroom - buyer's choice! Enjoy the tranquility of nature as your fully-fenced backyard backs to lush trees, open space, and Flat Branch Creek beyond - offering a peaceful retreat right at home. The Loch Lomond community is known for its friendly atmosphere and convenient access to local parks and schools, Splashdown water park, as well as dining and shopping. Spend weekends exploring nearby green spaces or enjoying community events that foster a strong neighborhood spirit. Additional features include a spacious driveway for two vehicles, a shed for extra storage, and easy access to 28, 66, and 234. Don't miss your chance to make this enchanting property your own!
Contact an agent
Home facts
- Year built:1963
- Listing ID #:VAPW2104996
- Added:45 day(s) ago
- Updated:November 16, 2025 at 08:28 AM
Rooms and interior
- Bedrooms:4
- Total bathrooms:2
- Full bathrooms:2
- Living area:1,550 sq. ft.
Heating and cooling
- Cooling:Central A/C
- Heating:Forced Air, Natural Gas
Structure and exterior
- Roof:Composite, Shingle
- Year built:1963
- Building area:1,550 sq. ft.
- Lot area:0.23 Acres
Schools
- High school:OSBOURN PARK
- Middle school:PARKSIDE
- Elementary school:LOCH LOMOND
Utilities
- Water:Public
- Sewer:Public Sewer
Finances and disclosures
- Price:$450,000
- Price per sq. ft.:$290.32
- Tax amount:$3,847 (2025)
New listings near 7526 Alleghany Rd
- Coming Soon
 $310,000Coming Soon3 beds 2 baths
$310,000Coming Soon3 beds 2 baths9310 Caspian Way #301, MANASSAS, VA 20110
MLS# VAMN2009706Listed by: REAL BROKER, LLC - New
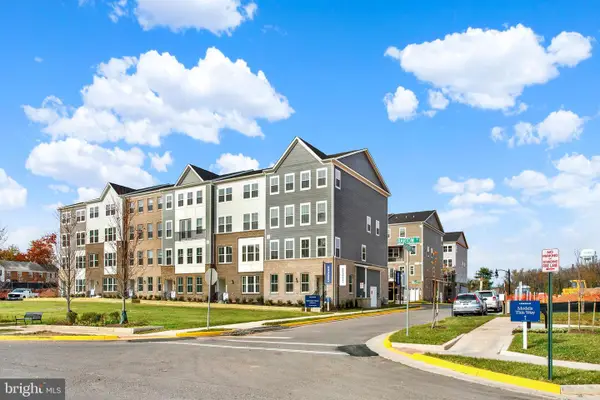 $465,000Active3 beds 3 baths1,602 sq. ft.
$465,000Active3 beds 3 baths1,602 sq. ft.9664 Swallowtail Lane, MANASSAS, VA 20110
MLS# VAMN2009688Listed by: NEXTHOME THE AGENCY GROUP - New
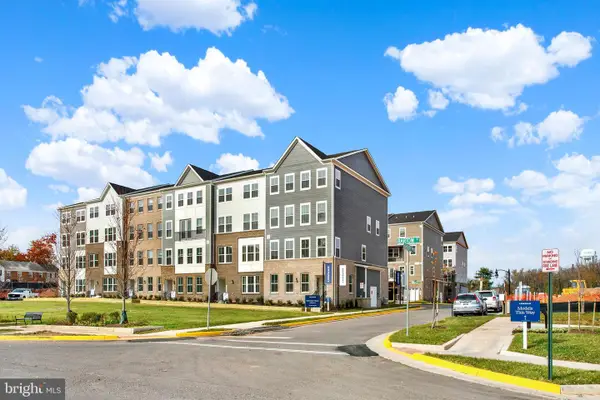 $549,990Active3 beds 3 baths2,415 sq. ft.
$549,990Active3 beds 3 baths2,415 sq. ft.9666 Swallowtail Ln, MANASSAS, VA 20110
MLS# VAMN2009702Listed by: NEXTHOME THE AGENCY GROUP - New
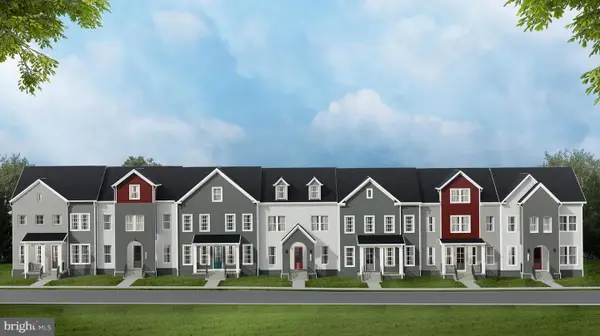 $599,990Active3 beds 4 baths2,172 sq. ft.
$599,990Active3 beds 4 baths2,172 sq. ft.Grant Ave, MANASSAS, VA 20110
MLS# VAMN2009546Listed by: PEARSON SMITH REALTY, LLC - New
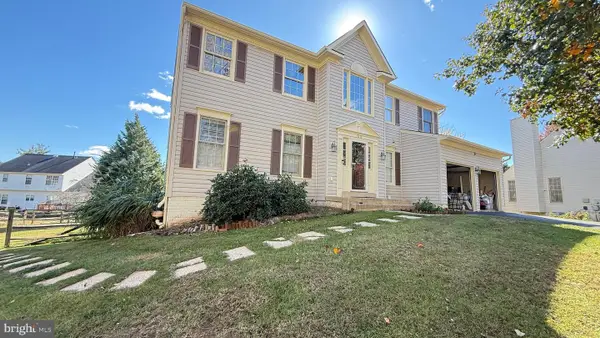 $785,000Active4 beds 4 baths3,937 sq. ft.
$785,000Active4 beds 4 baths3,937 sq. ft.9353 River Crest Rd, MANASSAS, VA 20110
MLS# VAMN2009574Listed by: SPRING HILL REAL ESTATE, LLC. - New
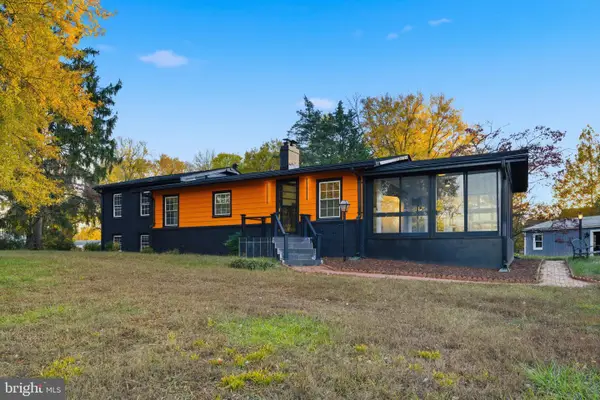 $500,000Active3 beds 2 baths1,607 sq. ft.
$500,000Active3 beds 2 baths1,607 sq. ft.10006 S Grant Ave, MANASSAS, VA 20110
MLS# VAMN2009628Listed by: EXP REALTY, LLC - New
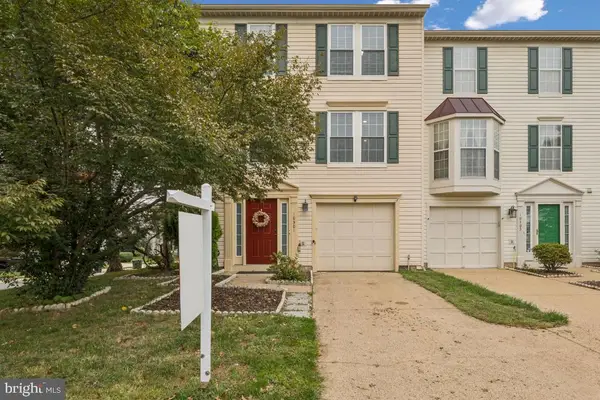 $474,990Active3 beds 3 baths1,364 sq. ft.
$474,990Active3 beds 3 baths1,364 sq. ft.10301 Oconnell Ct, MANASSAS, VA 20110
MLS# VAMN2009686Listed by: LPT REALTY, LLC - New
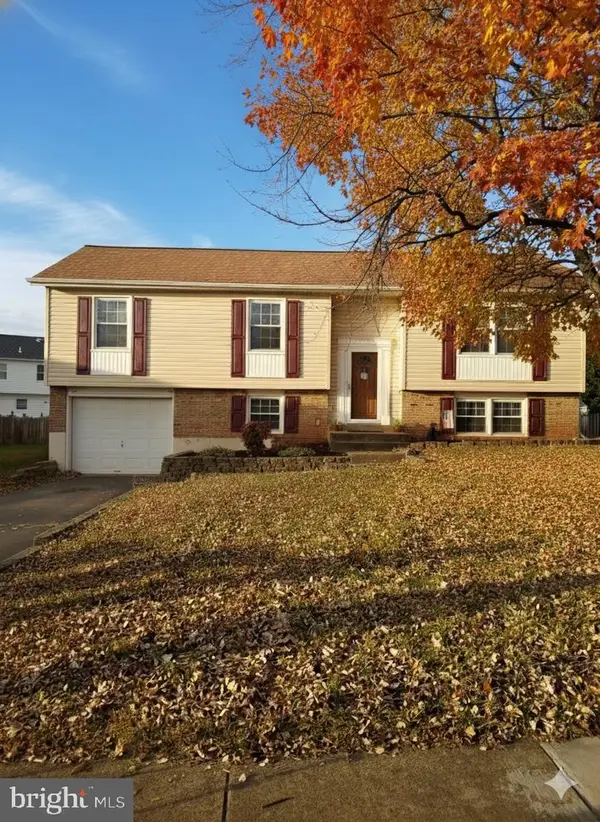 $565,000Active4 beds 3 baths2,300 sq. ft.
$565,000Active4 beds 3 baths2,300 sq. ft.9626 Autumn Pl, MANASSAS, VA 20110
MLS# VAMN2009704Listed by: COLDWELL BANKER ELITE 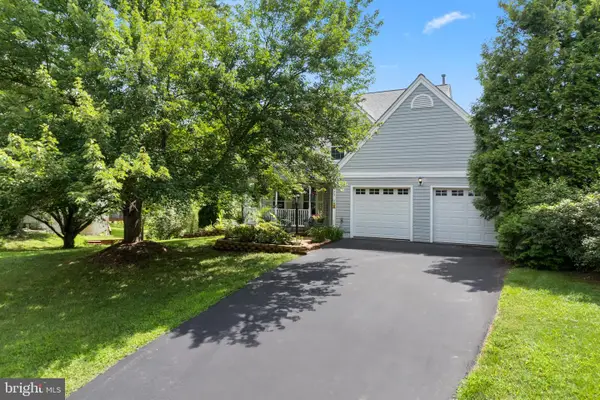 $625,000Pending3 beds 3 baths2,004 sq. ft.
$625,000Pending3 beds 3 baths2,004 sq. ft.9433 Waterford Dr, MANASSAS, VA 20110
MLS# VAMN2009654Listed by: SAMSON PROPERTIES- New
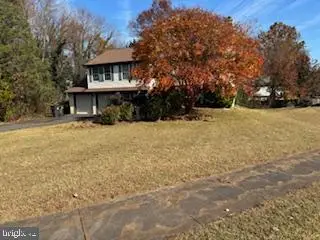 $525,000Active3 beds 3 baths3,475 sq. ft.
$525,000Active3 beds 3 baths3,475 sq. ft.10395 Janja Ct, MANASSAS, VA 20110
MLS# VAMN2009674Listed by: KELLER WILLIAMS REALTY/LEE BEAVER & ASSOC.
